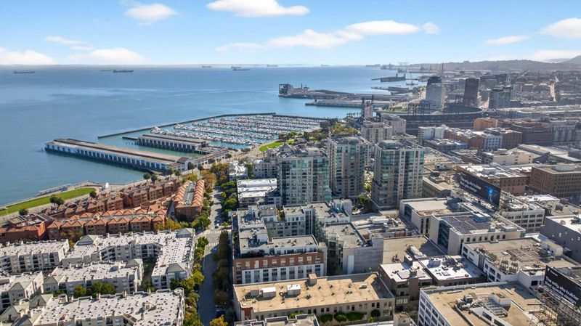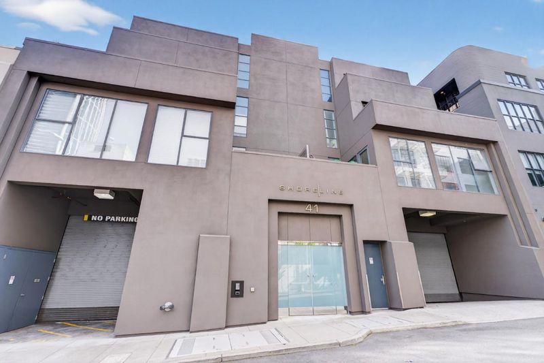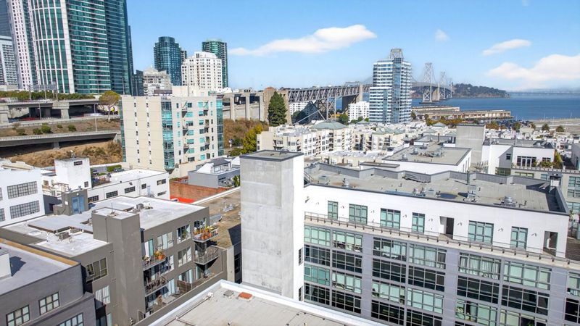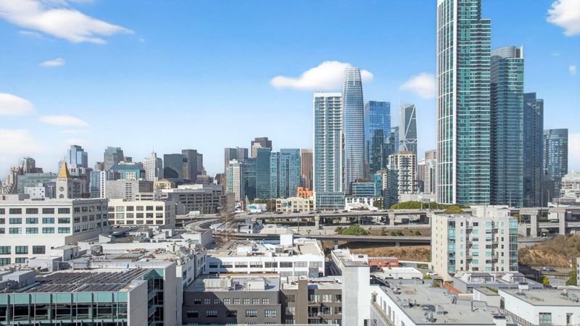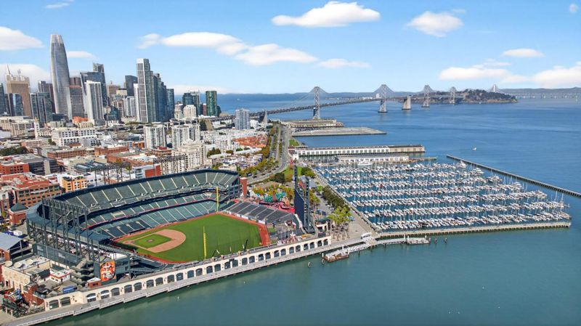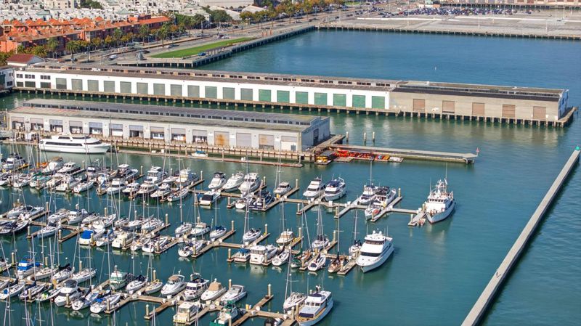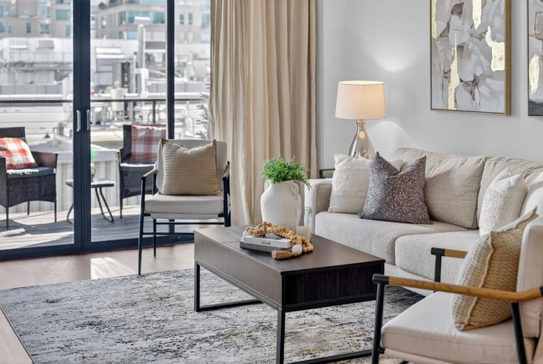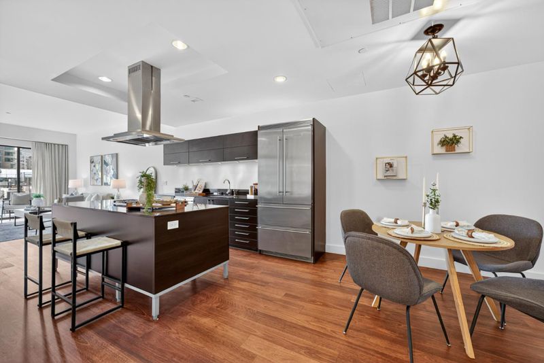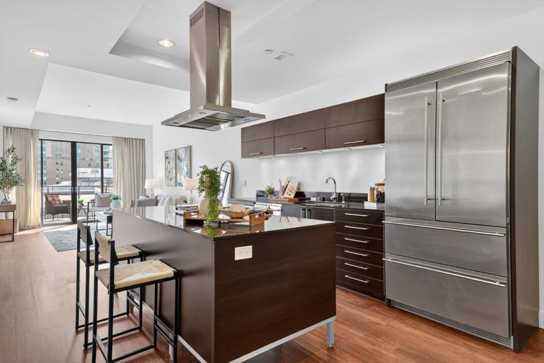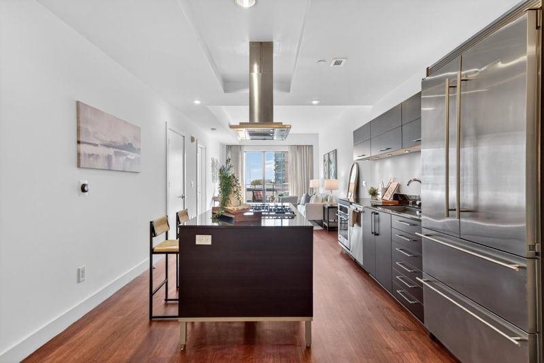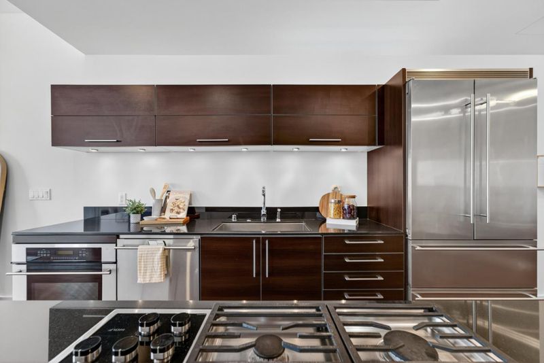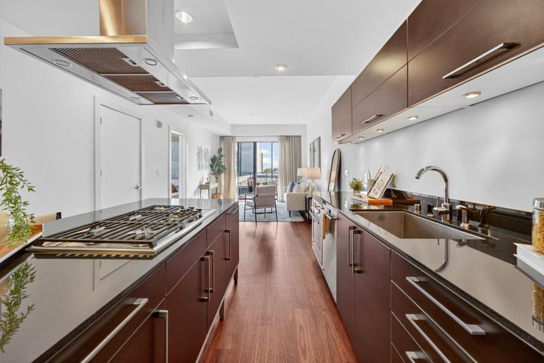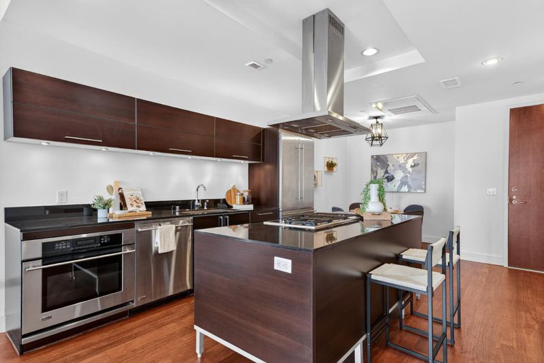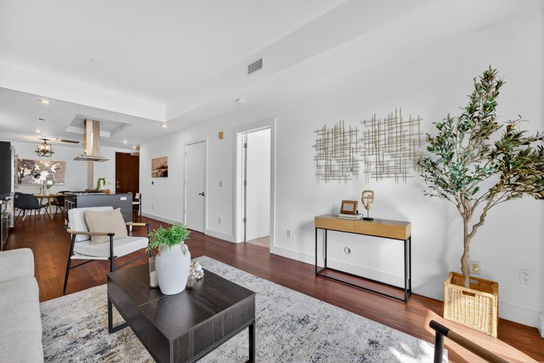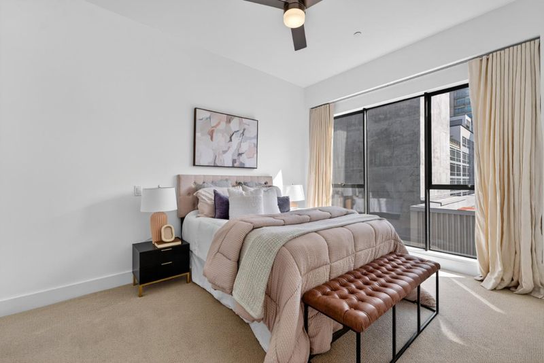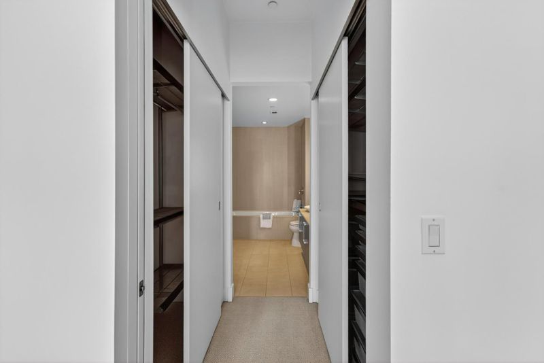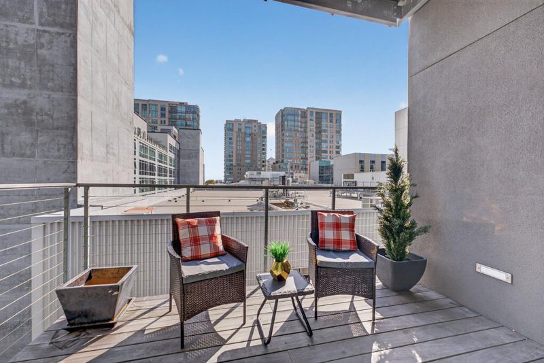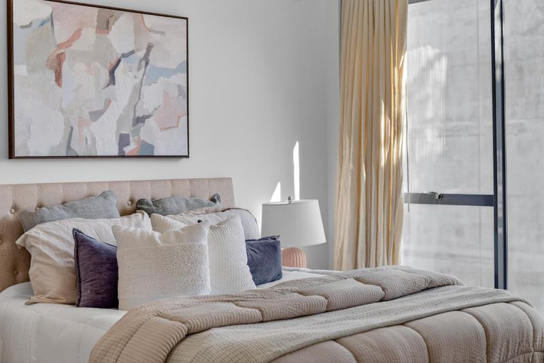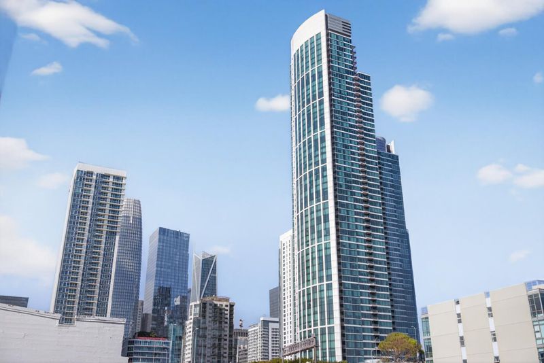
$998,000
921
SQ FT
$1,084
SQ/FT
41 Federal Street, #32
@ Rincon Street - 25209 - 9 - South Beach, San Francisco
- 1 Bed
- 2 (1/1) Bath
- 5 Park
- 921 sqft
- SAN FRANCISCO
-

Experience the best of urban living in this impeccably designed, open 1-bedroom, 1.5 bath luxury condo located in one of San Francisco's most convenient & desirable neighborhoods. Thoughtfully crafted with modern finishes and an open-concept layout, this residence blends style, comfort, and functionality in perfect harmony. Step inside to discover floor-to-ceiling windows, wide-plank hardwood floors, and a chefs kitchen featuring premium stainless steel appliances, sleek cabinetry, and quartz countertops. The spacious living area flows seamlessly to a private balcony ideal for morning coffee or winding down with city views. Additional highlights include in-unit laundry, secure parking, bike storage, Wolf gas range, Liebherr refrigerator, Studio Becker Cabinets, and exclusive building amenities such as an exciting roof top deck with views for miles, a large elevator, secure digital building entry, private unit storage, free wine storage, and near by secure garage parking. Perfectly positioned just steps from SF Giants AT&T Park, South Beach, the Embarcadero, & SOMAs finest dining, tech hubs, and cultural attractions, 41 Federal Street combines the energy of the city with the comfort and privacy of refined living. Come see this Secure, private, refined & luxuriously modern condo.
- Days on Market
- 13 days
- Current Status
- Active
- Original Price
- $998,000
- List Price
- $998,000
- On Market Date
- Nov 13, 2025
- Property Type
- Condominium
- Area
- 25209 - 9 - South Beach
- Zip Code
- 94107
- MLS ID
- ML82027494
- APN
- 3774-439
- Year Built
- 2006
- Stories in Building
- 1
- Possession
- Unavailable
- Data Source
- MLSL
- Origin MLS System
- MLSListings, Inc.
AltSchool Yerba Buena
Private PK-8
Students: 90 Distance: 0.5mi
Youth Chance High School
Private 9-12 Secondary, Nonprofit
Students: 36 Distance: 0.6mi
Gavin Academy
Private K-12 Coed
Students: 20 Distance: 0.7mi
Five Keys Independence High School (Sf Sheriff's)
Charter 9-12 Secondary
Students: 3417 Distance: 0.7mi
Five Keys Adult School (Sf Sheriff's)
Charter 9-12 Secondary
Students: 109 Distance: 0.7mi
Tahour Academy
Private 5-12
Students: 6 Distance: 0.8mi
- Bed
- 1
- Bath
- 2 (1/1)
- Primary - Stall Shower(s), Stall Shower, Sunken / Garden Tub, Tile, Tub, Tub in Primary Bedroom, Updated Bath
- Parking
- 5
- Assigned Spaces, Attached Garage, Electric Gate, Guest / Visitor Parking, Lighted Parking Area
- SQ FT
- 921
- SQ FT Source
- Unavailable
- Kitchen
- Cooktop - Gas, Countertop - Granite, Dishwasher, Exhaust Fan, Island, Oven - Built-In, Oven Range - Built-In, Gas, Refrigerator
- Cooling
- Central AC
- Dining Room
- Dining Area
- Disclosures
- Natural Hazard Disclosure, NHDS Report
- Family Room
- Kitchen / Family Room Combo, Separate Family Room
- Flooring
- Carpet, Hardwood
- Foundation
- Concrete Perimeter
- Heating
- Central Forced Air
- Laundry
- In Utility Room
- Views
- City Lights, Neighborhood, Water
- Architectural Style
- Luxury, Modern / High Tech
- * Fee
- $1,070
- Name
- CitiScape Property Management
- Phone
- 415-805-9066
- *Fee includes
- Common Area Electricity, Decks, Exterior Painting, Garbage, Maintenance - Exterior, Management Fee, and Roof
MLS and other Information regarding properties for sale as shown in Theo have been obtained from various sources such as sellers, public records, agents and other third parties. This information may relate to the condition of the property, permitted or unpermitted uses, zoning, square footage, lot size/acreage or other matters affecting value or desirability. Unless otherwise indicated in writing, neither brokers, agents nor Theo have verified, or will verify, such information. If any such information is important to buyer in determining whether to buy, the price to pay or intended use of the property, buyer is urged to conduct their own investigation with qualified professionals, satisfy themselves with respect to that information, and to rely solely on the results of that investigation.
School data provided by GreatSchools. School service boundaries are intended to be used as reference only. To verify enrollment eligibility for a property, contact the school directly.
