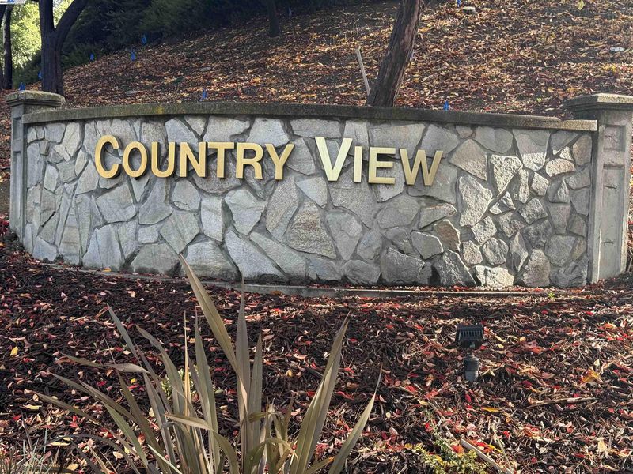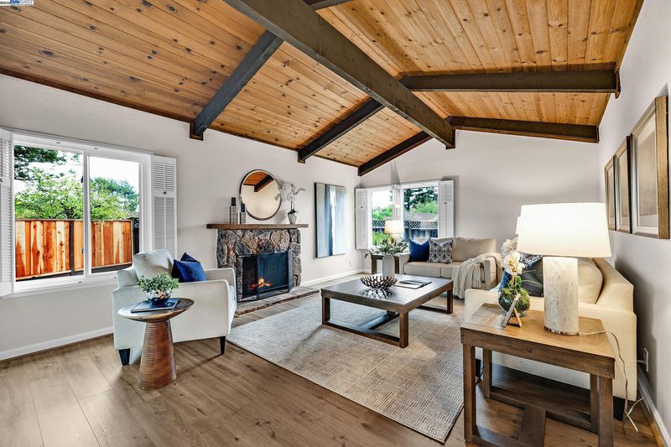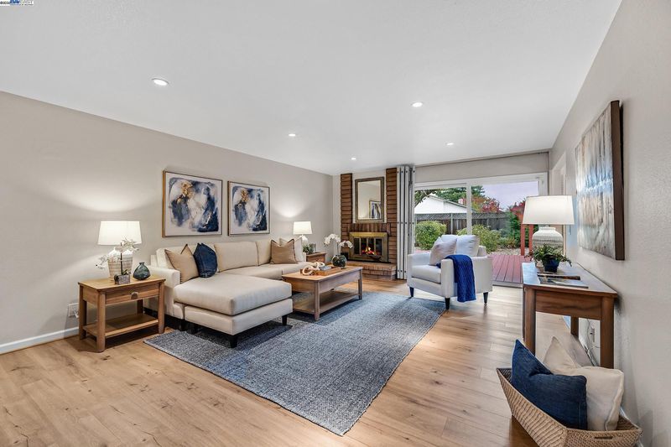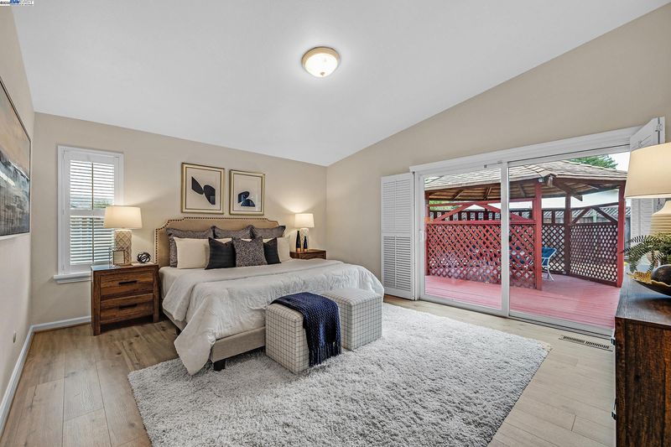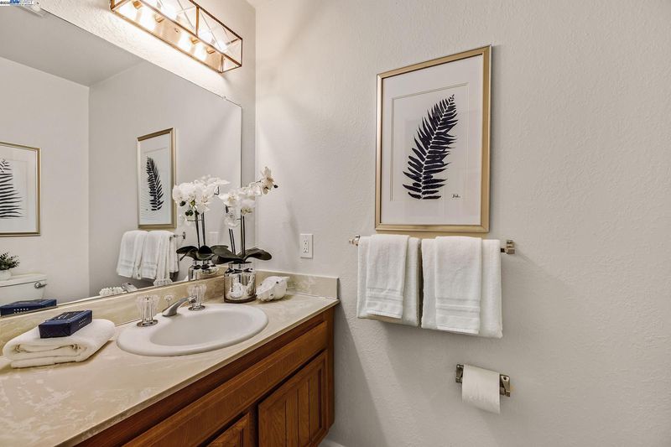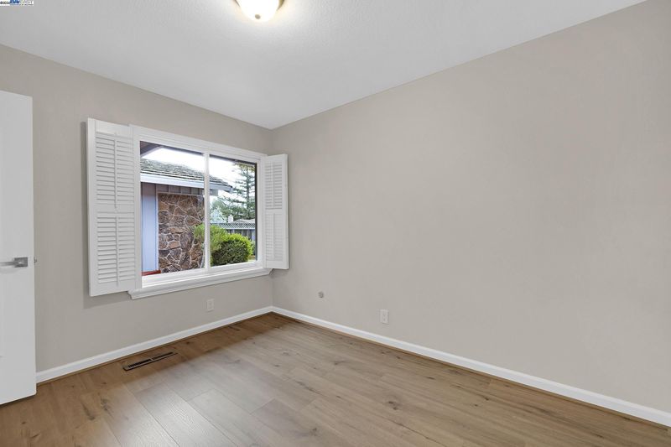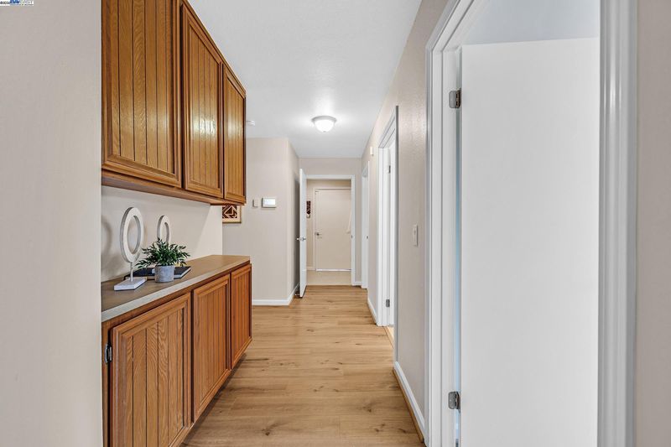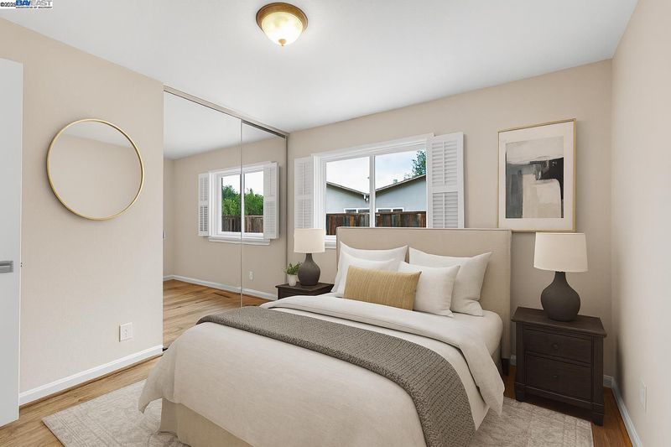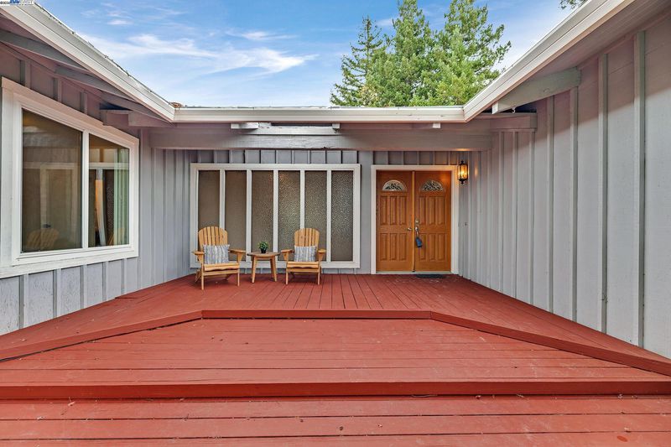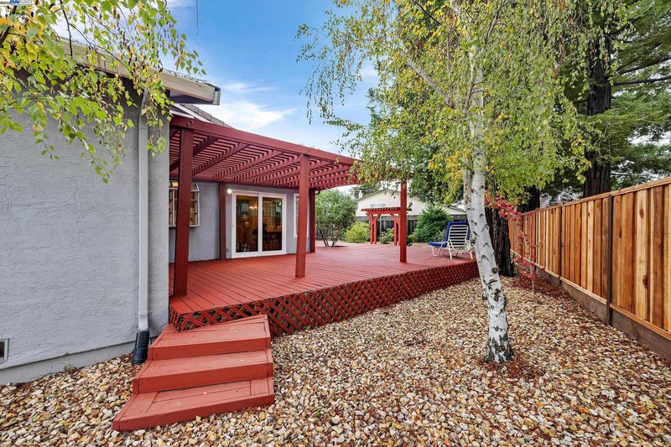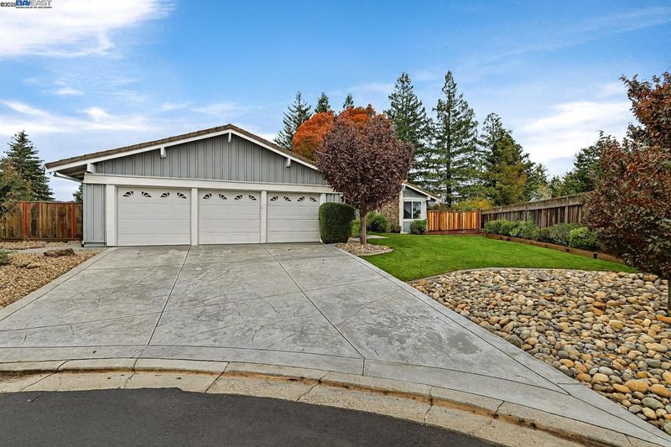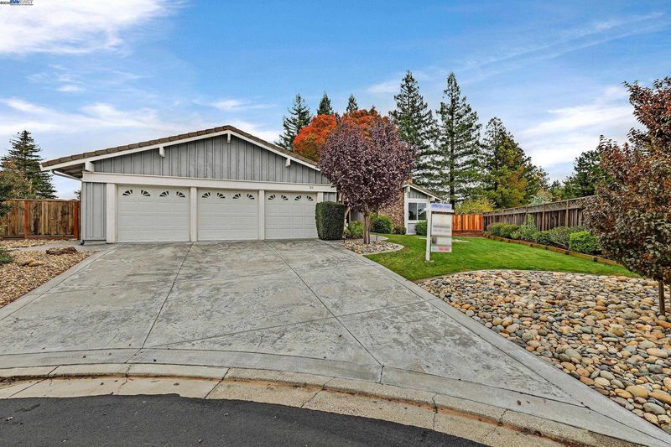
$1,775,000
2,362
SQ FT
$751
SQ/FT
30 Suva Ct
@ Crow Canyon - Country View, San Ramon
- 4 Bed
- 2.5 (2/1) Bath
- 3 Park
- 2,362 sqft
- San Ramon
-

Welcome to Country View, a highly regarded enclave in the rolling hills of San Ramon, where peaceful surroundings meet timeless California living. Set at the end of a quiet cul-de-sac, this bath 4 bedroom / 3 bath single-level residence rests on a generous lot framed by mature landscaping and natural beauty. Thoughtfully designed for comfort and flow, the home features expansive windows that invite the daylight in, creating an airy, welcoming atmosphere throughout. While the interiors await your personal vision and modern touch, the home’s solid craftsmanship and elegant proportions provide the ideal foundation for transformation. Whether you choose to refresh, renovate, or reimagine entirely, the possibilities are endless. Outside, a spacious backyard offers a tranquil escape—perfect for alfresco dining, gardening, or gathering with friends beneath the San Ramon sky. Residents of "Country View" enjoy exclusive community amenities including tennis and pickleball courts, as well as easy access to parks, open space, shopping, dining, and top-rated SRVUSD schools. Convenient access to 680 freeway... Offered below market value, this property presents a rare opportunity to secure a prime address with room to enhance and grow—a place where vision, value, and lifestyle converge.
- Current Status
- New
- Original Price
- $1,775,000
- List Price
- $1,775,000
- On Market Date
- Nov 18, 2025
- Property Type
- Detached
- D/N/S
- Country View
- Zip Code
- 94582
- MLS ID
- 41117731
- APN
- 2131900082
- Year Built
- 1979
- Stories in Building
- 1
- Possession
- Close Of Escrow
- Data Source
- MAXEBRDI
- Origin MLS System
- BAY EAST
Golden View Elementary School
Public K-5 Elementary
Students: 668 Distance: 0.7mi
Iron Horse Middle School
Public 6-8 Middle
Students: 1069 Distance: 0.9mi
Greenbrook Elementary School
Public K-5 Elementary
Students: 630 Distance: 1.1mi
Dorris-Eaton School, The
Private PK-8 Elementary, Coed
Students: 300 Distance: 1.2mi
Bella Vista Elementary
Public K-5
Students: 493 Distance: 1.3mi
Coyote Creek Elementary School
Public K-5 Elementary
Students: 920 Distance: 1.6mi
- Bed
- 4
- Bath
- 2.5 (2/1)
- Parking
- 3
- Attached, Garage Door Opener
- SQ FT
- 2,362
- SQ FT Source
- Public Records
- Lot SQ FT
- 10,800.0
- Lot Acres
- 0.25 Acres
- Pool Info
- None
- Kitchen
- Dishwasher, Double Oven, Electric Range, Gas Water Heater, Stone Counters, Eat-in Kitchen, Electric Range/Cooktop
- Cooling
- Central Air
- Disclosures
- Nat Hazard Disclosure, Disclosure Package Avail, Disclosure Statement, Lead Hazard Disclosure
- Entry Level
- Exterior Details
- Back Yard, Front Yard, Side Yard, Landscape Back, Landscape Front, Low Maintenance
- Flooring
- Laminate, Tile
- Foundation
- Fire Place
- Family Room, Living Room, Wood Burning
- Heating
- Forced Air
- Laundry
- 220 Volt Outlet, Hookups Only, Laundry Closet
- Main Level
- 4 Bedrooms, 2.5 Baths, Main Entry
- Possession
- Close Of Escrow
- Architectural Style
- Ranch
- Construction Status
- Existing
- Additional Miscellaneous Features
- Back Yard, Front Yard, Side Yard, Landscape Back, Landscape Front, Low Maintenance
- Location
- Court, Level, Premium Lot, Back Yard, Front Yard, Private
- Roof
- Composition Shingles
- Water and Sewer
- Public
- Fee
- $180
MLS and other Information regarding properties for sale as shown in Theo have been obtained from various sources such as sellers, public records, agents and other third parties. This information may relate to the condition of the property, permitted or unpermitted uses, zoning, square footage, lot size/acreage or other matters affecting value or desirability. Unless otherwise indicated in writing, neither brokers, agents nor Theo have verified, or will verify, such information. If any such information is important to buyer in determining whether to buy, the price to pay or intended use of the property, buyer is urged to conduct their own investigation with qualified professionals, satisfy themselves with respect to that information, and to rely solely on the results of that investigation.
School data provided by GreatSchools. School service boundaries are intended to be used as reference only. To verify enrollment eligibility for a property, contact the school directly.
