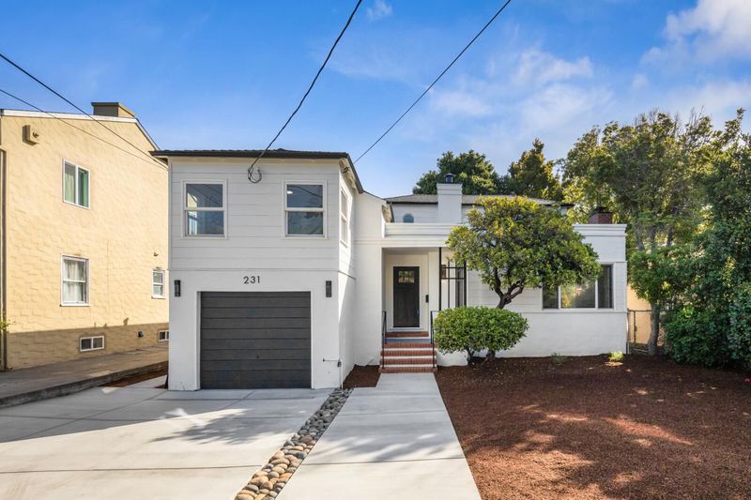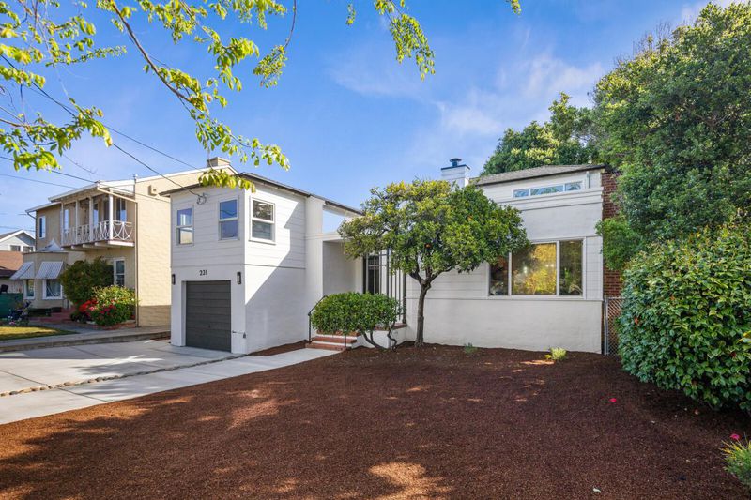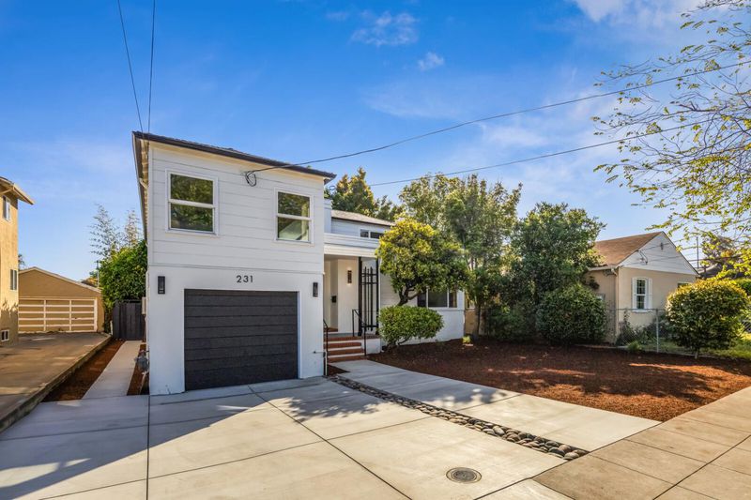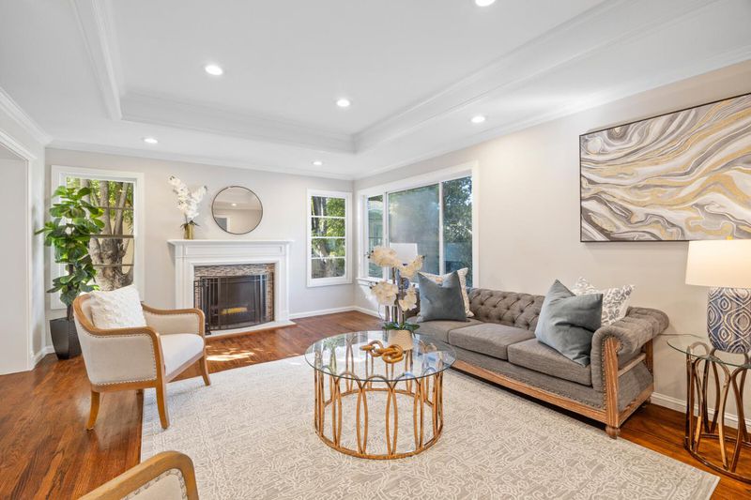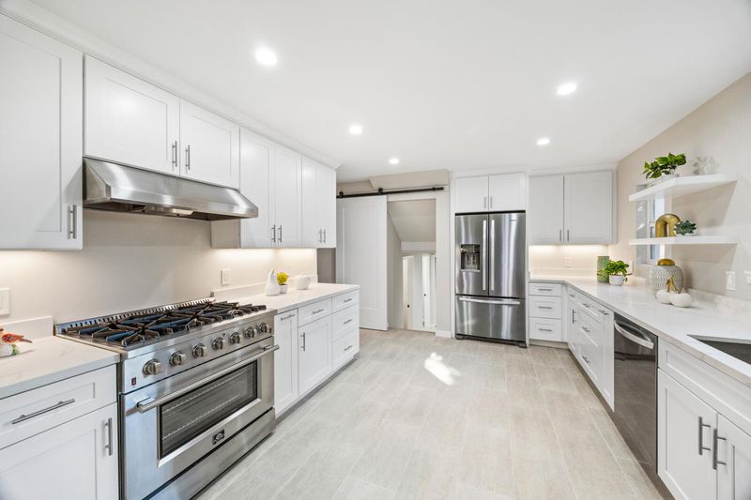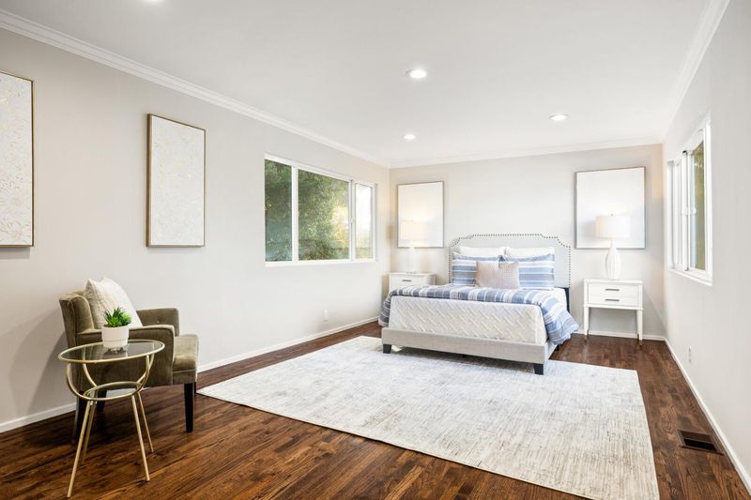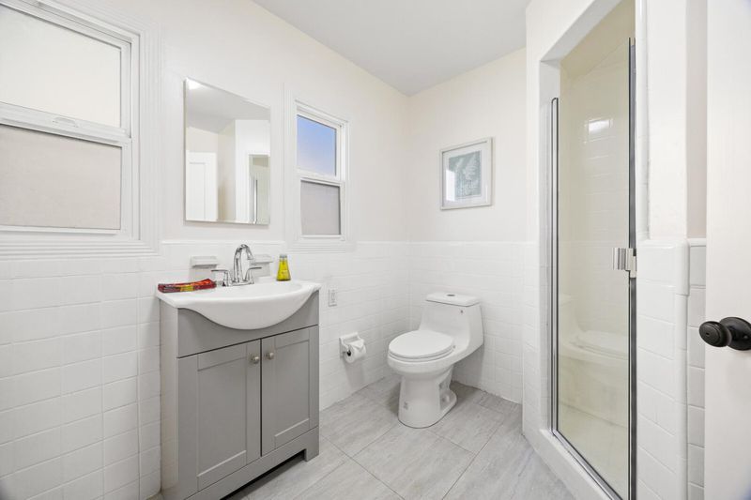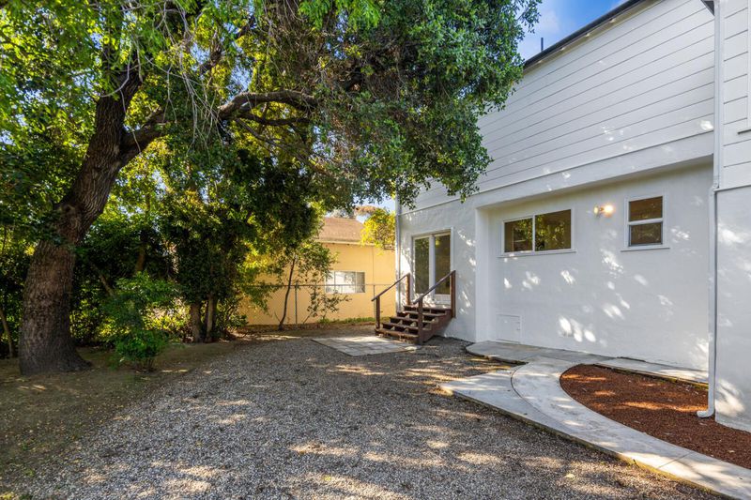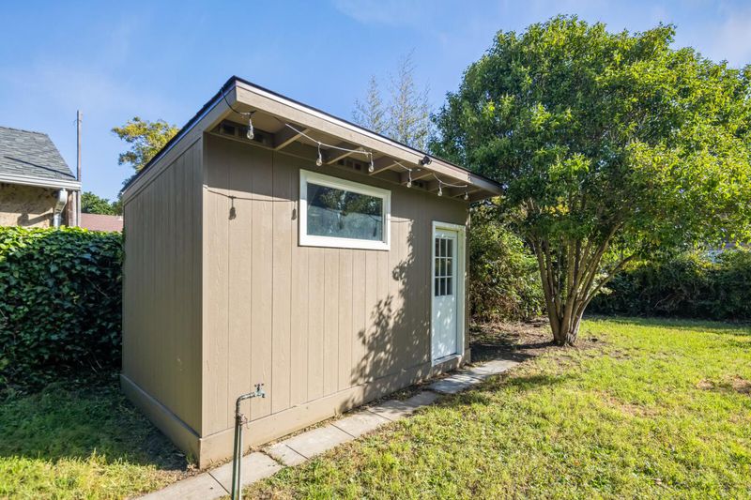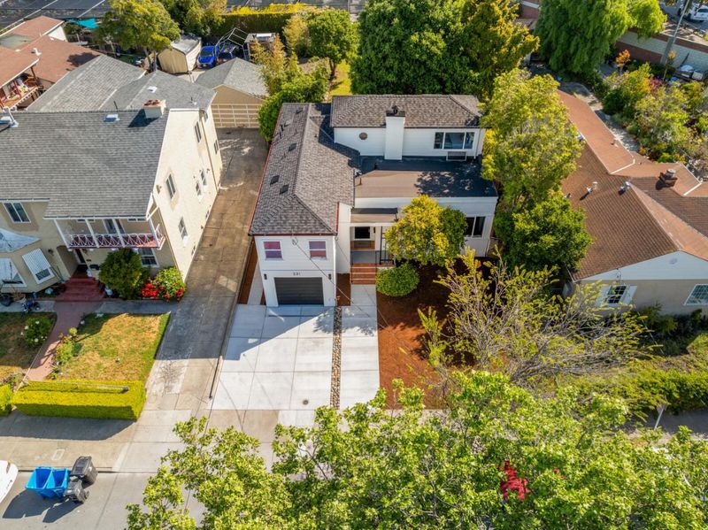
$1,749,950
1,710
SQ FT
$1,023
SQ/FT
231 South Idaho Street
@ 2nd Avenue - 416 - Bowie Estate Etc., San Mateo
- 4 Bed
- 2 Bath
- 3 Park
- 1,710 sqft
- SAN MATEO
-

-
Wed Apr 30, 5:00 pm - 7:00 pm
New Listing! Total Move-In Condition! Shows Great! Lite & Brite! High Ceilings, Recessed Lighting. Gourmet Kitchen, Separate Din Rm. Liv Rm w/fireplace. 4 Bedrooms. 2 Baths. Hardwood & Tile Floors. 1Car Garage. Huge rear yard, 7,828 sq. ft. lot. See!
-
Thu May 1, 5:00 pm - 7:00 pm
New Listing! Total Move-In Condition! Shows Great! Lite & Brite! High Ceilings, Recessed Lighting. Gourmet Kitchen, Separate Din Rm. Liv Rm w/fireplace. 4 Bedrooms. 2 Baths. Hardwood & Tile Floors. 1Car Garage. Huge rear yard, 7,828 sq. ft. lot. See!
-
Fri May 2, 5:00 pm - 7:00 pm
New Listing! Total Move-In Condition! Shows Great! Lite & Brite! High Ceilings, Recessed Lighting. Gourmet Kitchen, Separate Din Rm. Liv Rm w/fireplace. 4 Bedrooms. 2 Baths. Hardwood & Tile Floors. 1Car Garage. Huge rear yard, 7,828 sq. ft. lot. See!
-
Sat May 3, 1:00 pm - 4:00 pm
New Listing! Total Move-In Condition! Shows Great! Lite & Brite! High Ceilings, Recessed Lighting. Gourmet Kitchen, Separate Din Rm. Liv Rm w/fireplace. 4 Bedrooms. 2 Baths. Hardwood & Tile Floors. 1Car Garage. Huge rear yard, 7,828 sq. ft. lot. See!
-
Sun May 4, 1:00 pm - 4:00 pm
New Listing! Total Move-In Condition! Shows Great! Lite & Brite! High Ceilings, Recessed Lighting. Gourmet Kitchen, Separate Din Rm. Liv Rm w/fireplace. 4 Bedrooms. 2 Baths. Hardwood & Tile Floors. 1Car Garage. Huge rear yard, 7,828 sq. ft. lot. See!
-
Mon May 5, 5:00 pm - 7:00 pm
New Listing! Total Move-In Condition! Shows Great! Lite & Brite! High Ceilings, Recessed Lighting. Gourmet Kitchen, Separate Din Rm. Liv Rm w/fireplace. 4 Bedrooms. 2 Baths. Hardwood & Tile Floors. 1Car Garage. Huge rear yard, 7,828 sq. ft. lot. See!
Gracious Living At It's Best! Light and Bright! Total Move-in Condition! Pride of Ownership Abounds from the front curb appeal to the expansive rear yard. Brick steps welcome you up to the formal foyer. Formal Living Room with dramatic tray ceiling featuring well placed recessed lighting. Majestic wood burning fireplace with mantel. Handsome dark hardwood flooring. Adjoining formal Dining Room makes dining by candlelight a delightful experience. Easy access to rear yard and patio for casual entertaining. Cooking will be a joy in the spacious gourmet Kitchen. Quartz counters, sparkling white cabinetry with under mount lighting. 6 Burner Gas Range and Oven. Side by Side Refrigerator. LG Dishwasher. Stainless steel deep pot sink. Downstairs Primary Suite and Bath with shower and closet. Access to exterior and laundry room. Could be a home office, tv room, etc. Upstairs are the three additional good sized Bedrooms with plenty of closet space. Convenient hallway Bathroom with shower over the tub. So many extra amenities. Tankless water heater, crown moldings throughout, hardwood floors and tile flooring for ease of care. Expansive rear yard with so much potential. Possible ADU? Gardening? Children at play. One Car Garage with new concrete floor and two car front driveway.
- Days on Market
- 1 day
- Current Status
- Active
- Original Price
- $1,749,950
- List Price
- $1,749,950
- On Market Date
- Apr 29, 2025
- Property Type
- Single Family Home
- Area
- 416 - Bowie Estate Etc.
- Zip Code
- 94401
- MLS ID
- ML82004707
- APN
- 033-133-120
- Year Built
- 1946
- Stories in Building
- 4
- Possession
- COE
- Data Source
- MLSL
- Origin MLS System
- MLSListings, Inc.
North Shoreview Montessori Elementary School
Public K-8 Elementary
Students: 328 Distance: 0.3mi
Martha Williams School
Private 8-12 Special Education Program, Coed
Students: NA Distance: 0.3mi
St. Timothy School
Private K-8 Elementary, Religious, Coed
Students: 212 Distance: 0.3mi
La Escuelita Christian Academy
Private K-12
Students: 19 Distance: 0.5mi
Sunnybrae Elementary School
Public K-5 Elementary
Students: 400 Distance: 0.7mi
St. Matthew's Episcopal Day School
Private K-8 Elementary, Religious, Coed
Students: 300 Distance: 0.7mi
- Bed
- 4
- Bath
- 2
- Dual Flush Toilet, Full on Ground Floor, Primary - Stall Shower(s), Shower over Tub - 1, Solid Surface, Updated Bath
- Parking
- 3
- Attached Garage, Enclosed, On Street, Parking Restrictions
- SQ FT
- 1,710
- SQ FT Source
- Unavailable
- Lot SQ FT
- 7,828.0
- Lot Acres
- 0.179706 Acres
- Kitchen
- Countertop - Quartz, Dishwasher, Exhaust Fan, Hood Over Range, Hookups - Gas, Microwave, Oven Range - Built-In, Gas, Refrigerator
- Cooling
- None
- Dining Room
- Formal Dining Room
- Disclosures
- Lead Base Disclosure, NHDS Report
- Family Room
- No Family Room
- Flooring
- Hardwood, Laminate, Tile
- Foundation
- Concrete Perimeter and Slab, Permanent, Post and Pier, Raised
- Fire Place
- Living Room, Wood Burning
- Heating
- Central Forced Air, Central Forced Air - Gas, Forced Air
- Laundry
- Dryer, Electricity Hookup (110V), Gas Hookup, In Utility Room, Inside, Washer
- Views
- Neighborhood
- Possession
- COE
- Architectural Style
- Contemporary
- Fee
- Unavailable
MLS and other Information regarding properties for sale as shown in Theo have been obtained from various sources such as sellers, public records, agents and other third parties. This information may relate to the condition of the property, permitted or unpermitted uses, zoning, square footage, lot size/acreage or other matters affecting value or desirability. Unless otherwise indicated in writing, neither brokers, agents nor Theo have verified, or will verify, such information. If any such information is important to buyer in determining whether to buy, the price to pay or intended use of the property, buyer is urged to conduct their own investigation with qualified professionals, satisfy themselves with respect to that information, and to rely solely on the results of that investigation.
School data provided by GreatSchools. School service boundaries are intended to be used as reference only. To verify enrollment eligibility for a property, contact the school directly.
