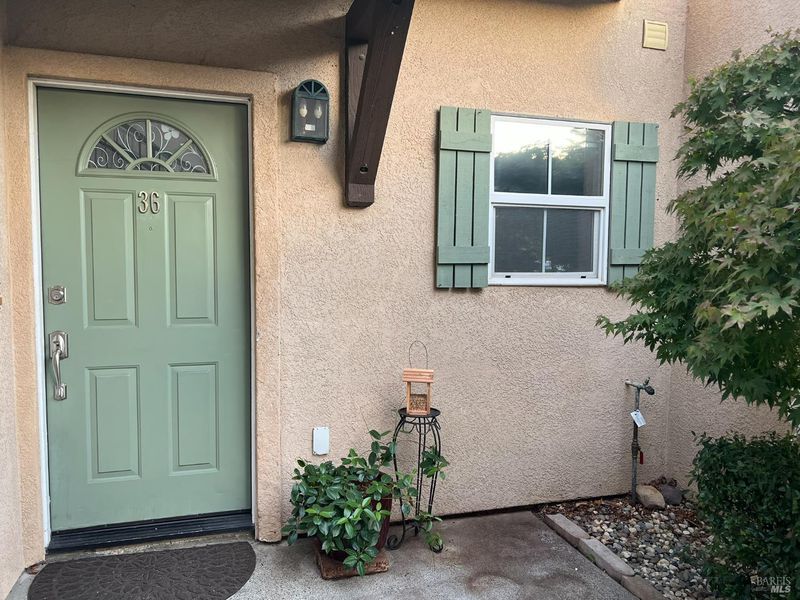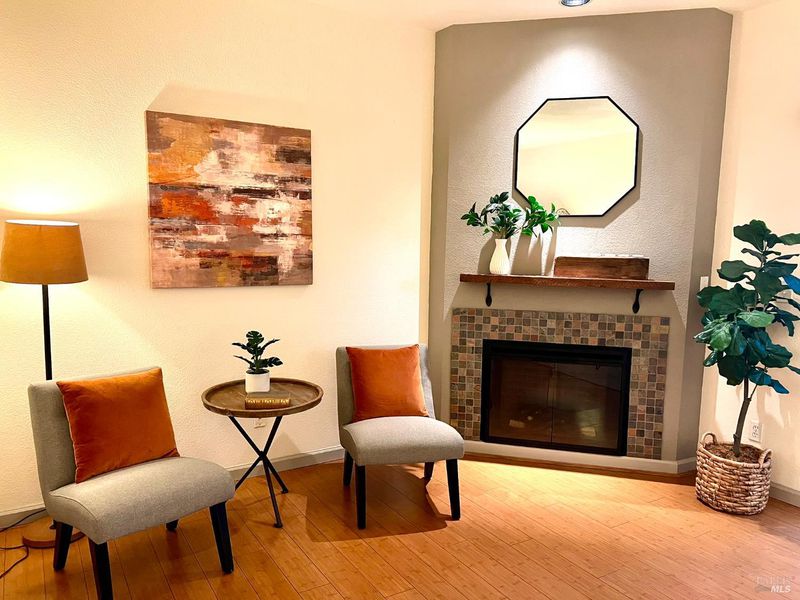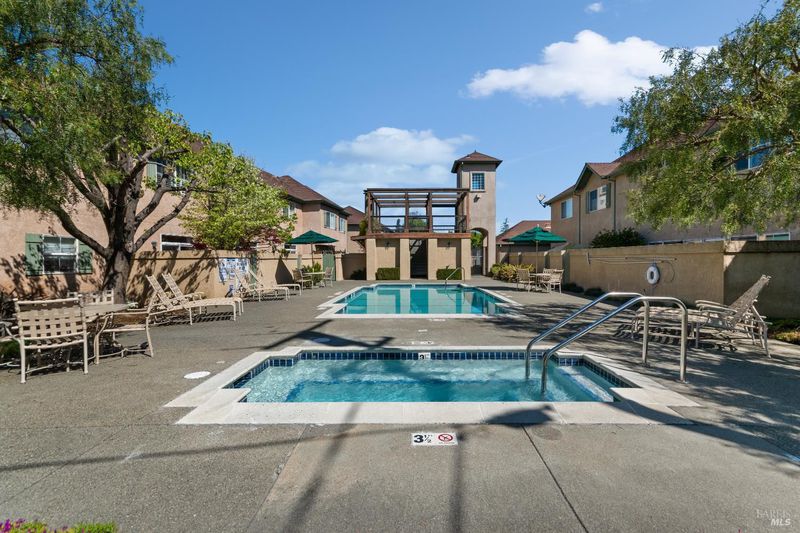
$425,000
1,033
SQ FT
$411
SQ/FT
36 Bridgegate Way
@ Jefferson St. - Napa
- 2 Bed
- 3 (2/1) Bath
- 2 Park
- 1,033 sqft
- Napa
-

Enjoy the freedom of owning your own home, building equity, creating a lifestyle. Affordable, move in ready. Beautifully remodeled with upgrades, new counter tops, gas stove, large farm sink and more. Spacious, light, bright, first floor is thoughtfully designed for comfort, entertaining and relaxing. A fireplace and outdoor patio space are just some extras. The grand upstairs, has 2 separate primary bedrooms and 2 full bathrooms. All appliances are included. An extra deep one car garage is another plus. The Home Owners Association takes care of maintaining the pool and hot tub, maintenance of the roofs and exterior buildings, and landscaping. The location is close to shopping, restaurants, parks and freeway access. Some pictures have been virtually staged.
- Days on Market
- 14 days
- Current Status
- Active
- Original Price
- $425,000
- List Price
- $425,000
- On Market Date
- Nov 12, 2025
- Property Type
- Condominium
- Area
- Napa
- Zip Code
- 94559
- MLS ID
- 325097842
- APN
- 043-480-011-000
- Year Built
- 1998
- Stories in Building
- Unavailable
- Possession
- Close Of Escrow
- Data Source
- BAREIS
- Origin MLS System
Shearer Charter School
Public K-5 Elementary
Students: 480 Distance: 0.6mi
River Charter School
Charter 6-8 Middle
Students: 390 Distance: 0.6mi
Harvest Middle School
Public 6-8 Middle
Students: 799 Distance: 0.6mi
Napa Christian Campus of Education School
Private K-12 Combined Elementary And Secondary, Religious, Coed
Students: 126 Distance: 0.7mi
Snow Elementary School
Public K-5 Elementary
Students: 394 Distance: 0.7mi
Calvary Christian Academy
Private PK-12 Combined Elementary And Secondary, Religious, Coed
Students: NA Distance: 1.1mi
- Bed
- 2
- Bath
- 3 (2/1)
- Tub w/Shower Over
- Parking
- 2
- Detached
- SQ FT
- 1,033
- SQ FT Source
- Assessor Auto-Fill
- Lot SQ FT
- 470.0
- Lot Acres
- 0.0108 Acres
- Pool Info
- Common Facility
- Kitchen
- Granite Counter
- Cooling
- Central
- Flooring
- Carpet, Linoleum, Simulated Wood
- Fire Place
- Electric, Insert
- Heating
- Central, Fireplace(s)
- Laundry
- Stacked Only
- Upper Level
- Bedroom(s), Full Bath(s), Primary Bedroom
- Main Level
- Family Room, Garage, Kitchen, Partial Bath(s), Street Entrance
- Views
- Other
- Possession
- Close Of Escrow
- Architectural Style
- Mediterranean
- * Fee
- $540
- Name
- Wyman
- Phone
- (707) 224-0400
- *Fee includes
- Maintenance Exterior, Maintenance Grounds, and Roof
MLS and other Information regarding properties for sale as shown in Theo have been obtained from various sources such as sellers, public records, agents and other third parties. This information may relate to the condition of the property, permitted or unpermitted uses, zoning, square footage, lot size/acreage or other matters affecting value or desirability. Unless otherwise indicated in writing, neither brokers, agents nor Theo have verified, or will verify, such information. If any such information is important to buyer in determining whether to buy, the price to pay or intended use of the property, buyer is urged to conduct their own investigation with qualified professionals, satisfy themselves with respect to that information, and to rely solely on the results of that investigation.
School data provided by GreatSchools. School service boundaries are intended to be used as reference only. To verify enrollment eligibility for a property, contact the school directly.

















