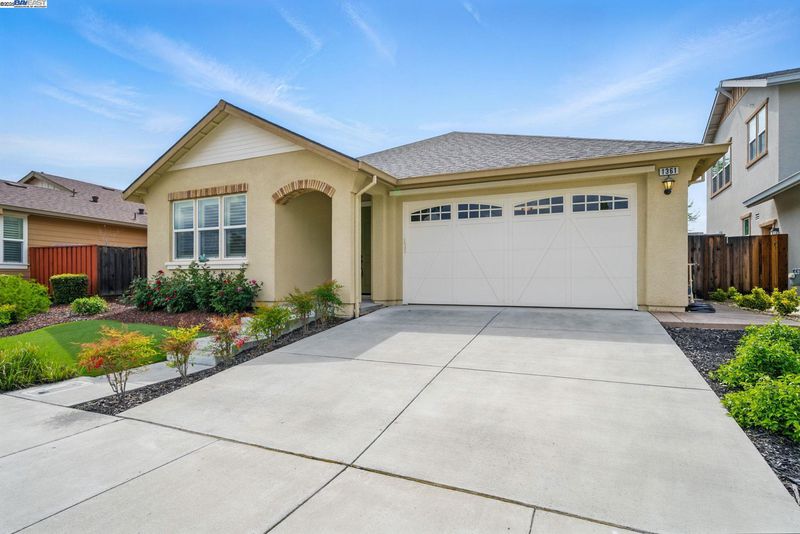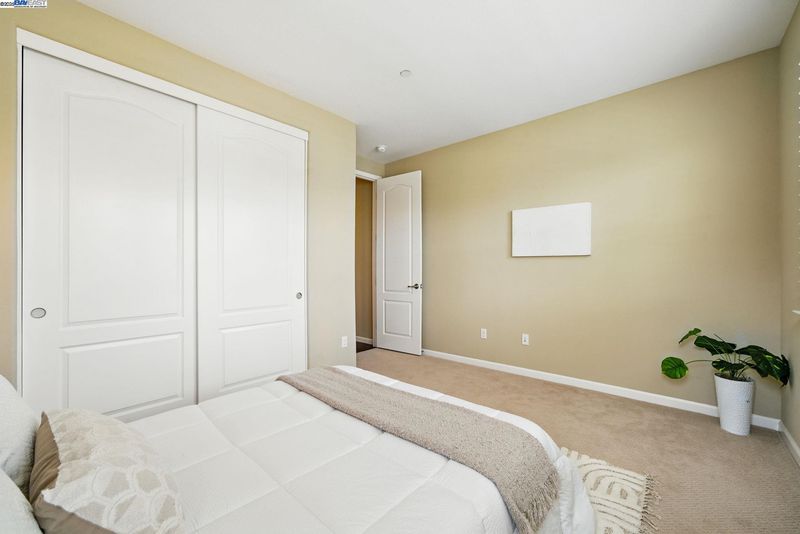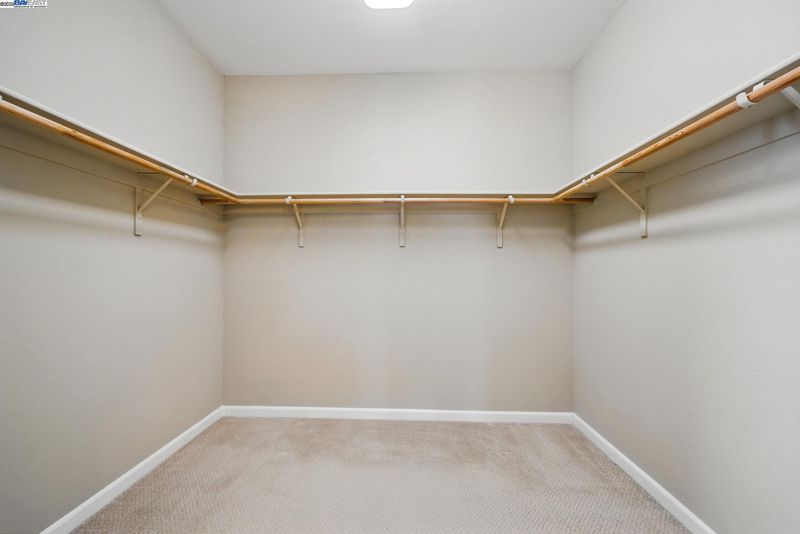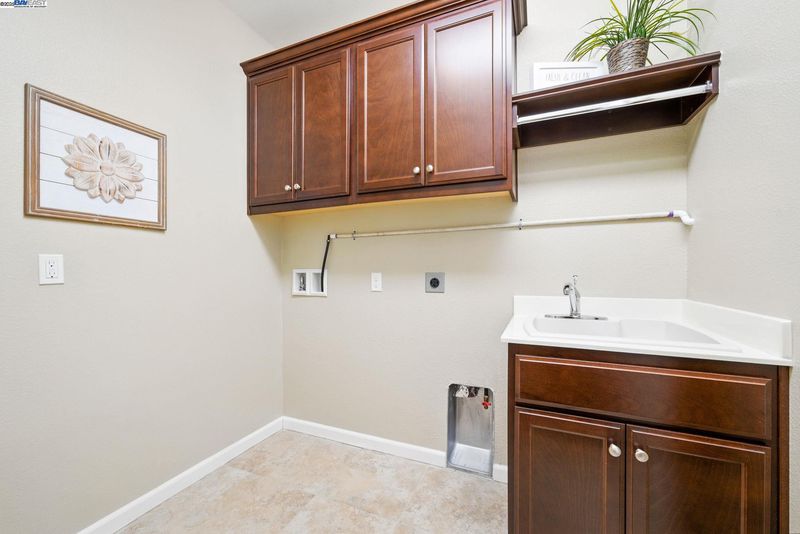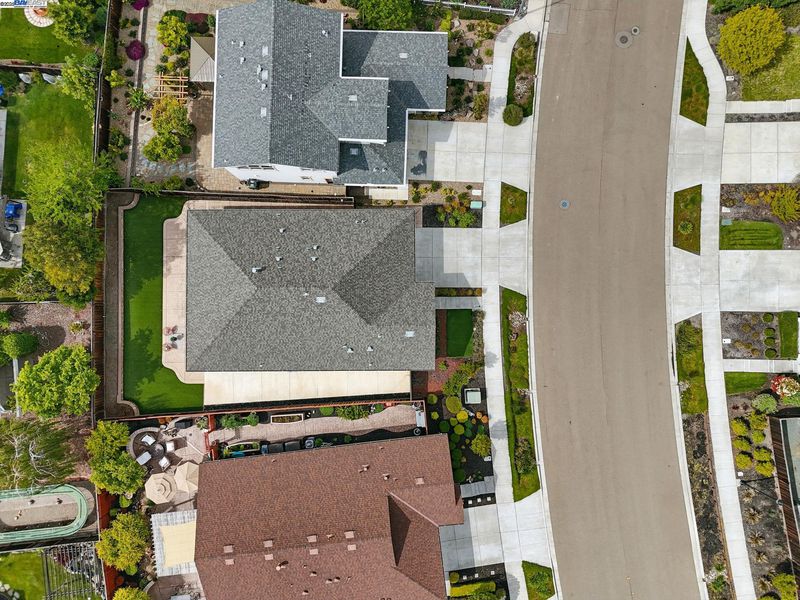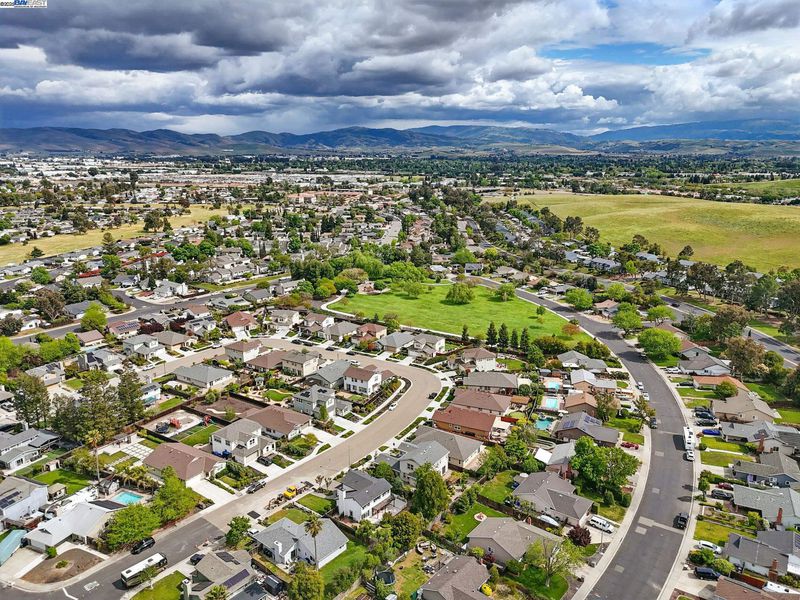
$1,420,000
1,946
SQ FT
$730
SQ/FT
1361 Morning Glory Circle
@ Daffodil Way - Coventry (Springtown) Ponderosa Homes, Livermore
- 3 Bed
- 2 Bath
- 2 Park
- 1,946 sqft
- Livermore
-

-
Sun May 4, 1:00 pm - 4:30 pm
Open House 1:00 PM - 4:30 PM
Welcome to 1361 Morning Glory Circle, Livermore! Discover the epitome of modern elegance and tranquil living in this stunning single-story ranch-style home, meticulously crafted in 2016 by the esteemed Ponderosa Home Builders, nestled in a picturesque neighborhood with wide streets and a serene atmosphere. This residence features exquisite high-end finishes that elevate everyday living. With its modern design and a private oasis backyard. As you enter, you'll be welcomed by a beautifully designed custom kitchen with gourmet appliances, custom cabinetry, and a spacious island. The home boasts a large great room, beautiful hardwood floors, perfect for gatherings and relaxation, and generous bedrooms that provide ample space for family and guests. Situated in a peaceful community, residents enjoy convenient access to nearby parks, tranquil wetland preserve , with plenty of scenic walking trails , that showcase beautiful views of the hills, small waterways and a delightful connection to nature. Perfect for outdoor enthusiasts. Moreover, with shops and major freeways just a short drive away, this location provides unmatched convenience. This exceptional home is an opportunity not to be missed. Embrace the best of California living and make this beautiful residence your own!
- Current Status
- New
- Original Price
- $1,420,000
- List Price
- $1,420,000
- On Market Date
- Apr 22, 2025
- Property Type
- Detached
- D/N/S
- Coventry (Springtown) Ponderosa Homes
- Zip Code
- 94551
- MLS ID
- 41094353
- APN
- Year Built
- 2016
- Stories in Building
- 1
- Possession
- COE
- Data Source
- MAXEBRDI
- Origin MLS System
- BAY EAST
Celebration Academy
Private 1-12 Alternative, Combined Elementary And Secondary, Religious, Coed
Students: 58 Distance: 0.7mi
Leo R. Croce Elementary School
Public PK-5 Elementary
Students: 601 Distance: 1.1mi
Andrew N. Christensen Middle School
Public 6-8 Middle
Students: 715 Distance: 1.5mi
Altamont Creek Elementary School
Public K-5 Elementary
Students: 585 Distance: 1.7mi
Valley Montessori School
Private K-8 Montessori, Elementary, Coed
Students: 437 Distance: 1.8mi
Jackson Avenue Elementary School
Public K-5 Elementary
Students: 526 Distance: 1.8mi
- Bed
- 3
- Bath
- 2
- Parking
- 2
- Attached, Garage Door Opener
- SQ FT
- 1,946
- SQ FT Source
- Public Records
- Lot SQ FT
- 6,397.0
- Lot Acres
- 0.15 Acres
- Pool Info
- None
- Kitchen
- Dishwasher, Disposal, Gas Range, Microwave, Refrigerator, Water Filter System, ENERGY STAR Qualified Appliances, Breakfast Bar, Counter - Stone, Garbage Disposal, Gas Range/Cooktop
- Cooling
- Central Air
- Disclosures
- Nat Hazard Disclosure, Disclosure Package Avail
- Entry Level
- Exterior Details
- Backyard, Back Yard, Front Yard, Sprinklers Back, Sprinklers Front
- Flooring
- Hardwood
- Foundation
- Fire Place
- Electric
- Heating
- Forced Air, Natural Gas
- Laundry
- 220 Volt Outlet
- Main Level
- 3 Bedrooms
- Possession
- COE
- Architectural Style
- Contemporary
- Construction Status
- Existing
- Additional Miscellaneous Features
- Backyard, Back Yard, Front Yard, Sprinklers Back, Sprinklers Front
- Location
- Front Yard
- Roof
- Composition Shingles
- Fee
- $165
MLS and other Information regarding properties for sale as shown in Theo have been obtained from various sources such as sellers, public records, agents and other third parties. This information may relate to the condition of the property, permitted or unpermitted uses, zoning, square footage, lot size/acreage or other matters affecting value or desirability. Unless otherwise indicated in writing, neither brokers, agents nor Theo have verified, or will verify, such information. If any such information is important to buyer in determining whether to buy, the price to pay or intended use of the property, buyer is urged to conduct their own investigation with qualified professionals, satisfy themselves with respect to that information, and to rely solely on the results of that investigation.
School data provided by GreatSchools. School service boundaries are intended to be used as reference only. To verify enrollment eligibility for a property, contact the school directly.


