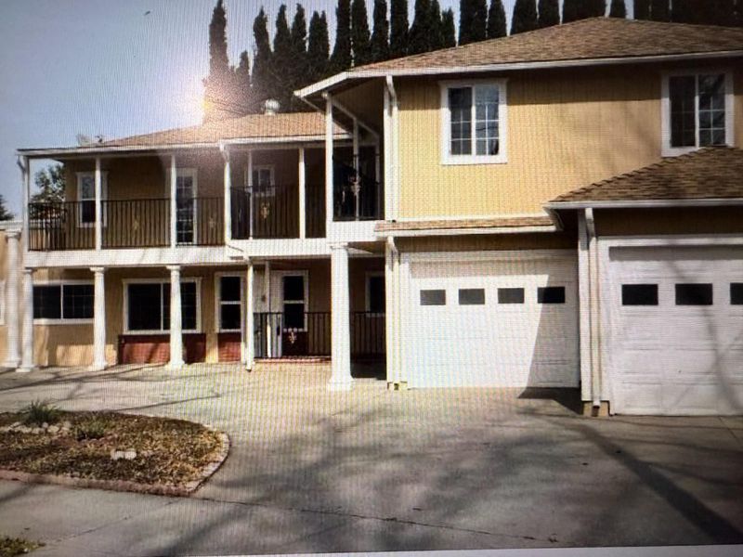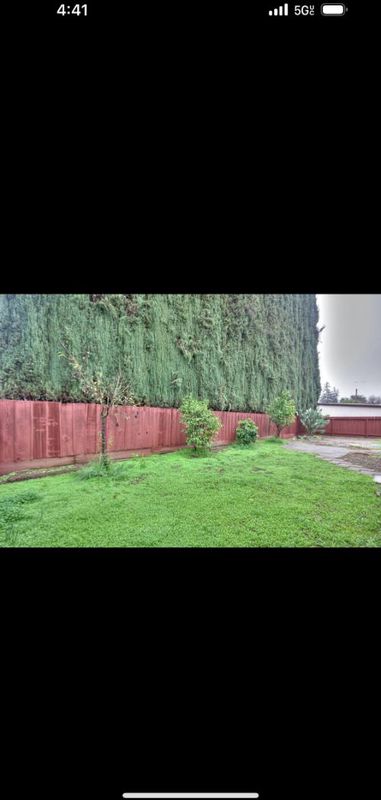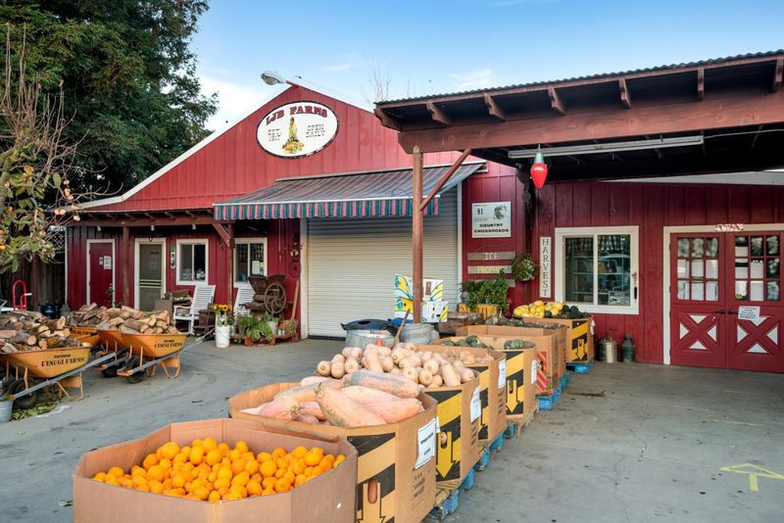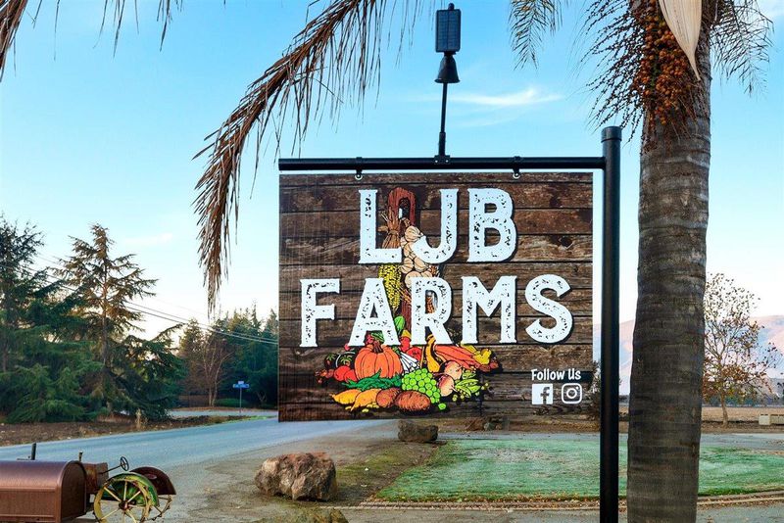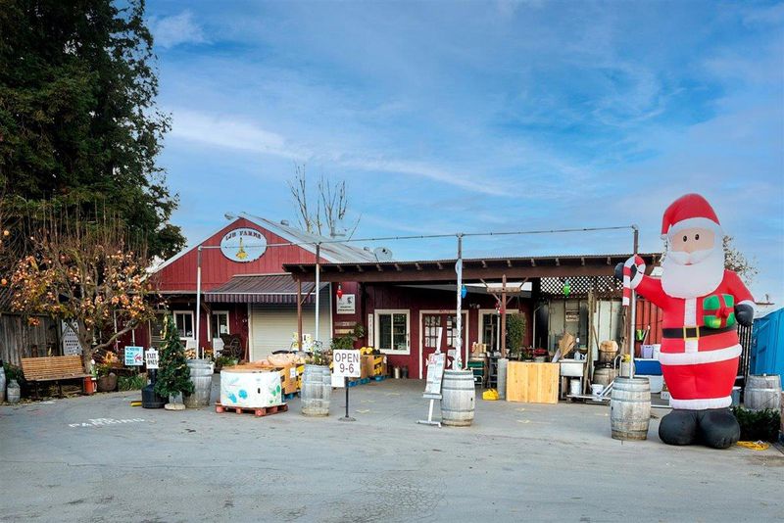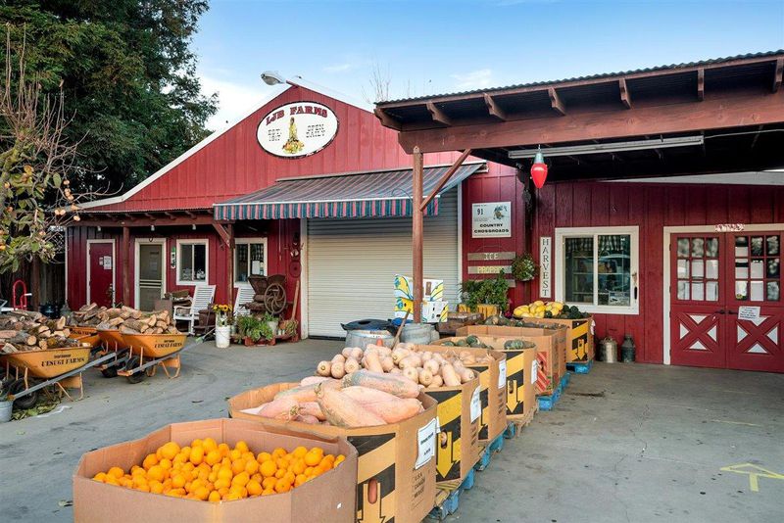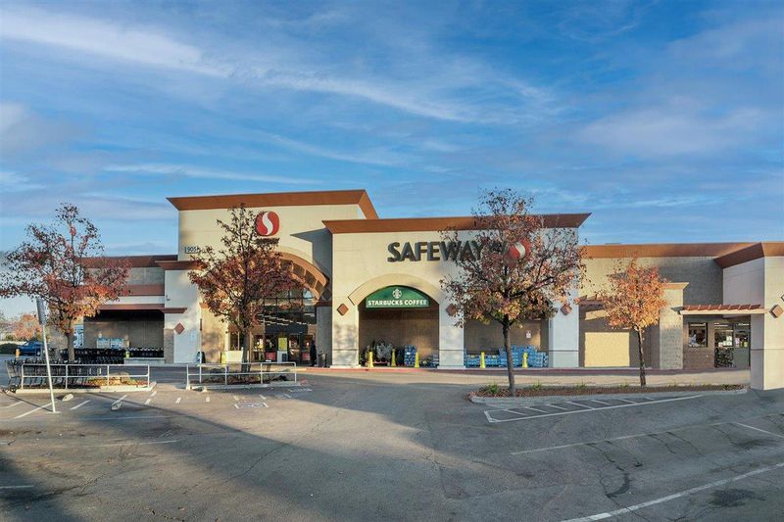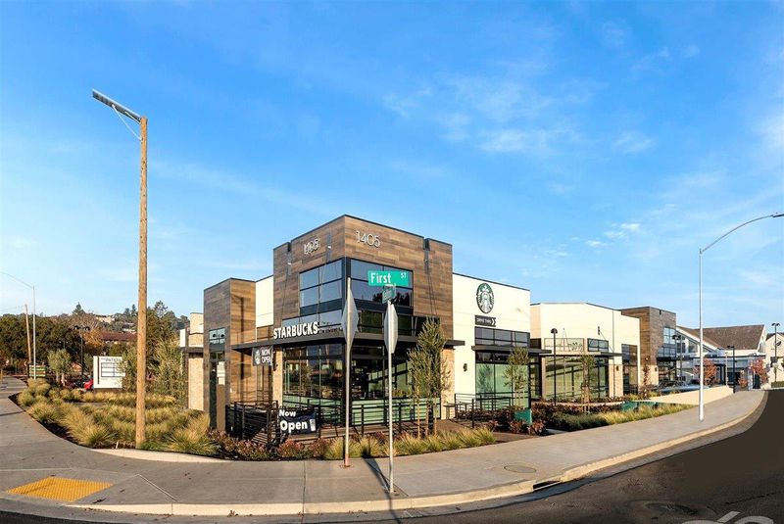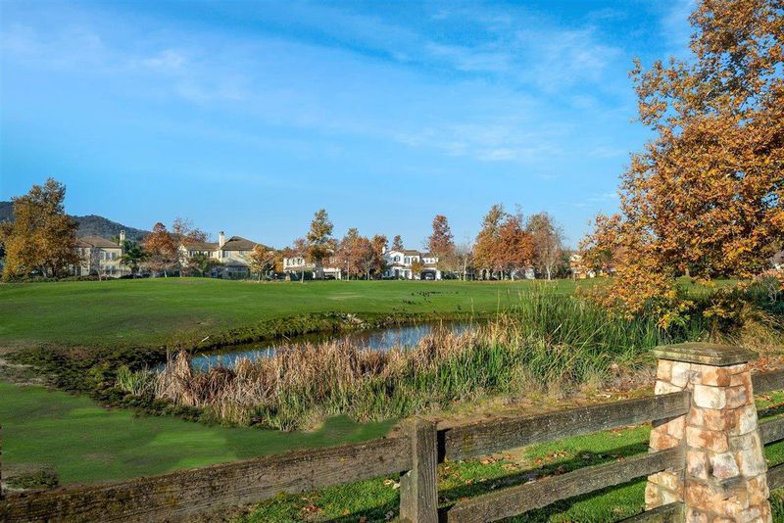
$1,350,000
3,224
SQ FT
$419
SQ/FT
7610 Miller Avenue
@ Between 3rd and 4th Streets - 1 - Morgan Hill / Gilroy / San Martin, Gilroy
- 5 Bed
- 3 (2/1) Bath
- 8 Park
- 3,224 sqft
- GILROY
-

New Listing! Remodeled with all the Bells and Whistles and permits. Ideal for a large family, multi-family or entertainment. Rare Miller Avenue Listing. Unique Two Story Plan. Picturesque tree lined Miller Avenue. Circular driveway provides a luxurious presence, ample parking combined with an attached two-car garage. Front porch, second story balcony, seating and views of the local mountains. Kitchen offers ample room for daily and entertaining purposes. Granite counters, attractive cabinet and appliance packages. Five (5) Bedrooms with guest and or senior family member bedroom or office. Large lot, w/circular driveway. Master Suite offers separate office/den/sit-in area w/ built in bookcase. Master suite is large and offers access to the private balcony overlooking the beautiful tree-lined street. Master Bath is spacious, beautifully upgraded, and allows plenty of room for comfort. All bedrooms are upstairs. Additional Junior Master suite with it's private bath. Sellers invested time energy and money to remodel and the added square footage completed with permits. Centrally located and walking distance to downtown. Easy access for all the needs of convenience shopping, banking, library, park, schools, golf, wineries and farm to table fruit and vegetable providers. Live well!
- Days on Market
- 4 days
- Current Status
- Active
- Original Price
- $1,350,000
- List Price
- $1,350,000
- On Market Date
- Nov 21, 2025
- Property Type
- Single Family Home
- Area
- 1 - Morgan Hill / Gilroy / San Martin
- Zip Code
- 95020
- MLS ID
- ML82028124
- APN
- 799-23-016
- Year Built
- 1936
- Stories in Building
- 2
- Possession
- COE
- Data Source
- MLSL
- Origin MLS System
- MLSListings, Inc.
El Roble Elementary School
Public K-5 Elementary
Students: 631 Distance: 0.2mi
Santa Clara County Rop-South School
Public 10-12
Students: NA Distance: 0.3mi
Brownell Middle School
Public 6-8 Middle
Students: 782 Distance: 0.3mi
Huntington Learning Center
Private K-12 Coed
Students: 50 Distance: 0.5mi
Glen View Elementary School
Public K-5 Elementary
Students: 517 Distance: 0.6mi
St. Mary
Private K-8 Elementary, Religious, Coed
Students: 282 Distance: 0.6mi
- Bed
- 5
- Bath
- 3 (2/1)
- Double Sinks, Granite, Half on Ground Floor, Primary - Stall Shower(s), Shower and Tub, Shower over Tub - 1, Tile
- Parking
- 8
- Attached Garage, On Street
- SQ FT
- 3,224
- SQ FT Source
- Unavailable
- Lot SQ FT
- 7,878.0
- Lot Acres
- 0.180854 Acres
- Kitchen
- Cooktop - Gas, Countertop - Granite, Dishwasher, Exhaust Fan, Island, Microwave, Oven Range - Built-In, Pantry, Refrigerator
- Cooling
- Ceiling Fan
- Dining Room
- Formal Dining Room
- Disclosures
- Natural Hazard Disclosure
- Family Room
- Separate Family Room
- Flooring
- Carpet, Tile, Wood
- Foundation
- Concrete Perimeter, Concrete Perimeter and Slab
- Heating
- Central Forced Air - Gas
- Laundry
- In Utility Room
- Views
- Mountains, Neighborhood
- Possession
- COE
- Architectural Style
- Custom
- Fee
- Unavailable
MLS and other Information regarding properties for sale as shown in Theo have been obtained from various sources such as sellers, public records, agents and other third parties. This information may relate to the condition of the property, permitted or unpermitted uses, zoning, square footage, lot size/acreage or other matters affecting value or desirability. Unless otherwise indicated in writing, neither brokers, agents nor Theo have verified, or will verify, such information. If any such information is important to buyer in determining whether to buy, the price to pay or intended use of the property, buyer is urged to conduct their own investigation with qualified professionals, satisfy themselves with respect to that information, and to rely solely on the results of that investigation.
School data provided by GreatSchools. School service boundaries are intended to be used as reference only. To verify enrollment eligibility for a property, contact the school directly.
