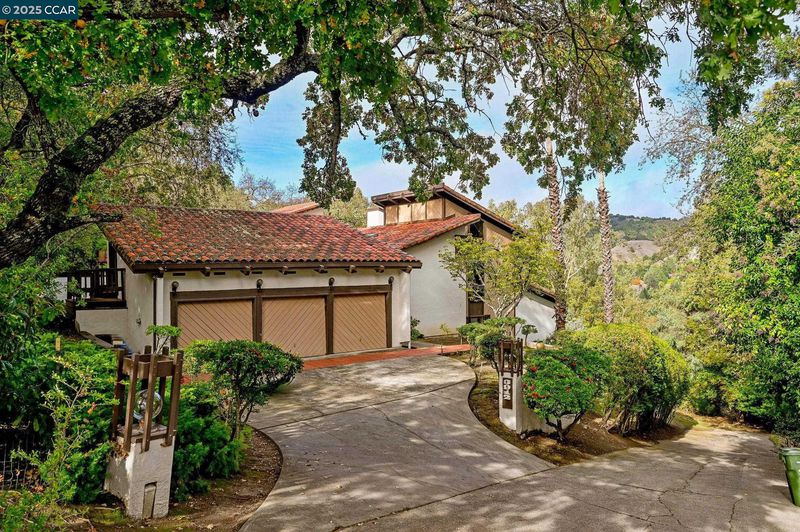
$2,500,000
4,093
SQ FT
$611
SQ/FT
3912 Quail Ridge Rd
@ Via Roble - Downtown Laf, Lafayette
- 5 Bed
- 3 Bath
- 3 Park
- 4,093 sqft
- Lafayette
-

A distinctive architectural gem set on a private road just minutes from downtown Lafayette, this elegant home has a unique, stylish design. Beautifully preserved original details, exposed beams, warm wood accents, dramatic soaring ceilings, and an open floor plan create a sense of space and light throughout. The home exudes authentic charm, with solid construction and generous spaces. 4093 +/- sq ft with five bedrooms and three full baths, two living rooms, both with fireplaces and one with a remarkable stained-glass window, a library, and an office. This home has ideal spaces for relaxing or entertaining. Walls of glass highlight serene views and create seamless indoor-outdoor flow, leading to a spacious deck perfect for gatherings. An expansive sport court offers endless possibilities for recreation, while a three-car garage with an upstairs bonus room and abundant storage adds convenience. Surrounded by nature on a .53-acre lot, with space for a potential ADU, this tranquil sanctuary is an entertainer’s dream—combining privacy, character, and style. Conveniently close to BART and the beautiful reservoir.
- Current Status
- Active - Coming Soon
- Original Price
- $2,500,000
- List Price
- $2,500,000
- On Market Date
- Nov 9, 2025
- Property Type
- Detached
- D/N/S
- Downtown Laf
- Zip Code
- 94549
- MLS ID
- 41117071
- APN
- 2442710113
- Year Built
- 1977
- Stories in Building
- Unavailable
- Possession
- Close Of Escrow
- Data Source
- MAXEBRDI
- Origin MLS System
- CONTRA COSTA
Happy Valley Elementary School
Public K-5 Elementary
Students: 556 Distance: 0.4mi
Contra Costa Jewish Day School
Private K-8 Religious, Nonprofit
Students: 161 Distance: 0.7mi
Contra Costa Jewish Day School
Private K-8 Elementary, Religious, Coed
Students: 148 Distance: 0.7mi
Bentley Upper
Private 9-12 Nonprofit
Students: 323 Distance: 0.7mi
Lafayette Elementary School
Public K-5 Elementary
Students: 538 Distance: 1.4mi
M. H. Stanley Middle School
Public 6-8 Middle
Students: 1227 Distance: 1.7mi
- Bed
- 5
- Bath
- 3
- Parking
- 3
- Detached
- SQ FT
- 4,093
- SQ FT Source
- Appraisal
- Lot SQ FT
- 22,960.0
- Lot Acres
- 0.53 Acres
- Pool Info
- None
- Kitchen
- Dishwasher, Electric Range, Microwave, Oven, Refrigerator, Dryer, Washer, Tile Counters, Electric Range/Cooktop, Oven Built-in
- Cooling
- Central Air
- Disclosures
- Nat Hazard Disclosure
- Entry Level
- Exterior Details
- Back Yard, Side Yard, Private Entrance
- Flooring
- Tile, Carpet, Other
- Foundation
- Fire Place
- Family Room, Living Room
- Heating
- Zoned
- Laundry
- Laundry Room
- Upper Level
- 2 Bedrooms, 2 Baths, Primary Bedrm Suite - 1, Laundry Facility
- Main Level
- Main Entry
- Views
- Hills
- Possession
- Close Of Escrow
- Architectural Style
- Contemporary
- Non-Master Bathroom Includes
- Shower Over Tub, Tile, Double Vanity, Outside Access
- Construction Status
- Existing
- Additional Miscellaneous Features
- Back Yard, Side Yard, Private Entrance
- Location
- Private, Landscaped
- Roof
- Tile
- Water and Sewer
- Public
- Fee
- Unavailable
MLS and other Information regarding properties for sale as shown in Theo have been obtained from various sources such as sellers, public records, agents and other third parties. This information may relate to the condition of the property, permitted or unpermitted uses, zoning, square footage, lot size/acreage or other matters affecting value or desirability. Unless otherwise indicated in writing, neither brokers, agents nor Theo have verified, or will verify, such information. If any such information is important to buyer in determining whether to buy, the price to pay or intended use of the property, buyer is urged to conduct their own investigation with qualified professionals, satisfy themselves with respect to that information, and to rely solely on the results of that investigation.
School data provided by GreatSchools. School service boundaries are intended to be used as reference only. To verify enrollment eligibility for a property, contact the school directly.






