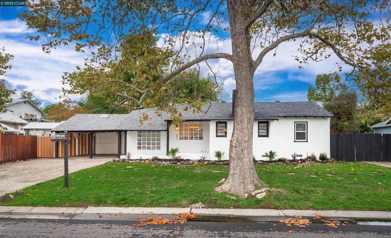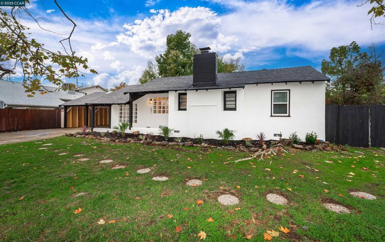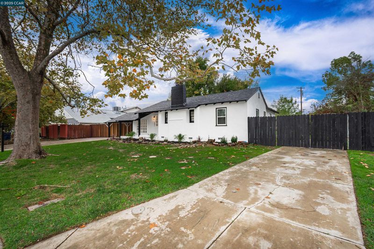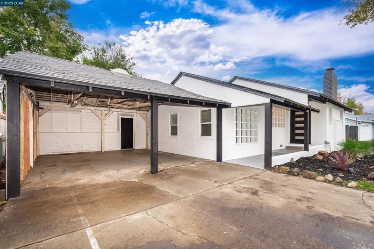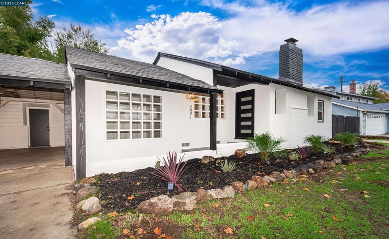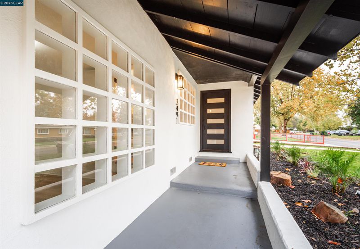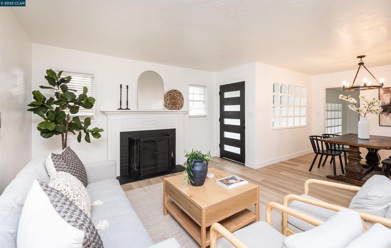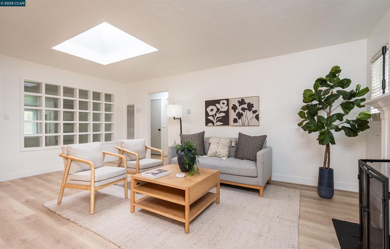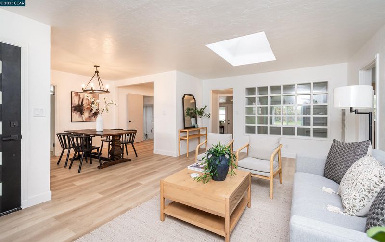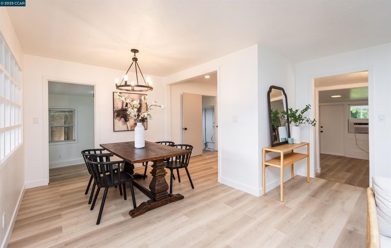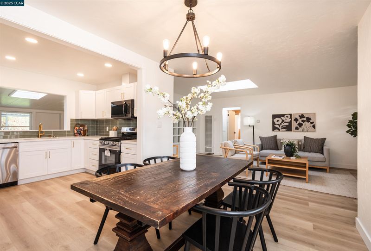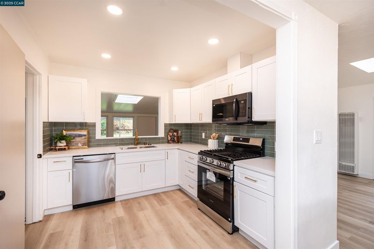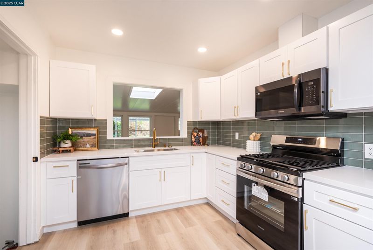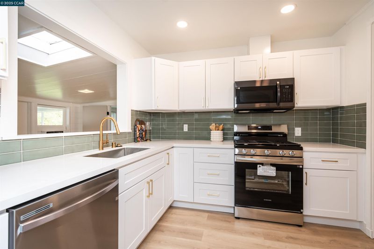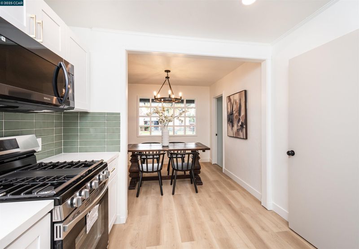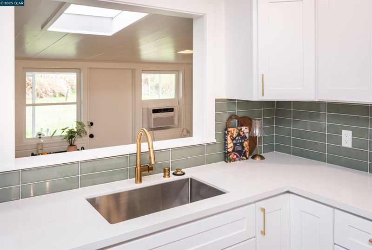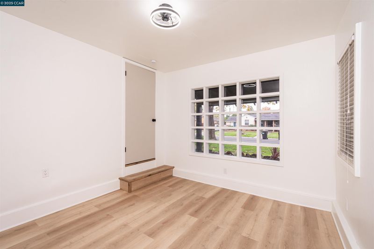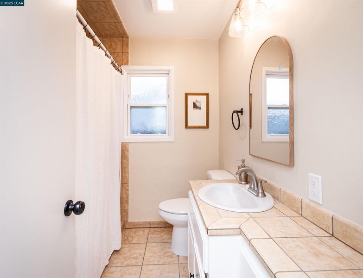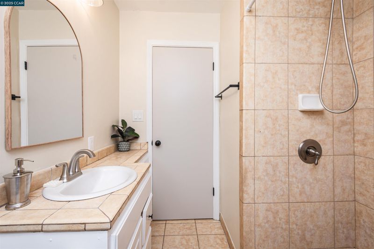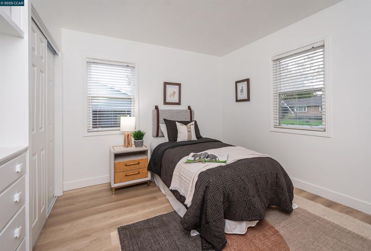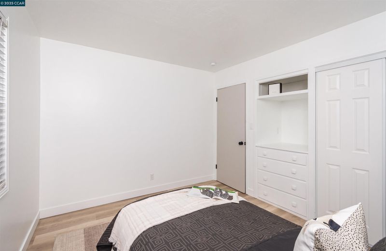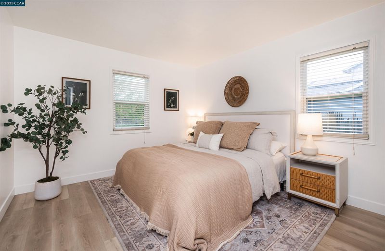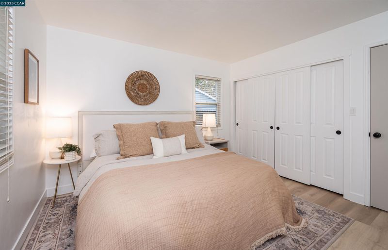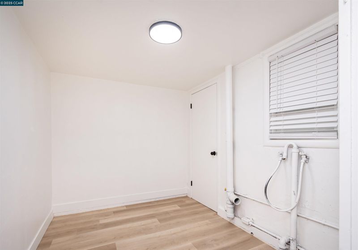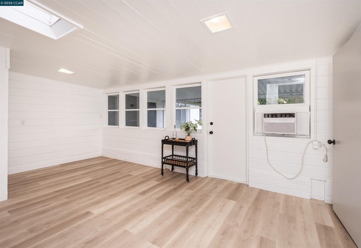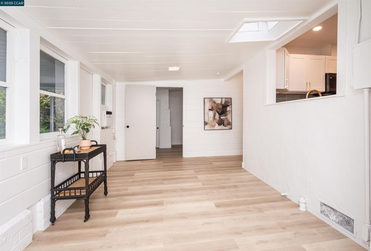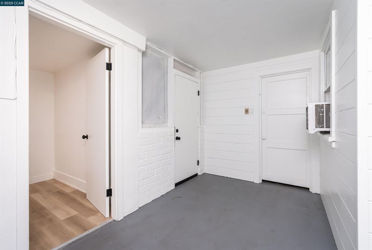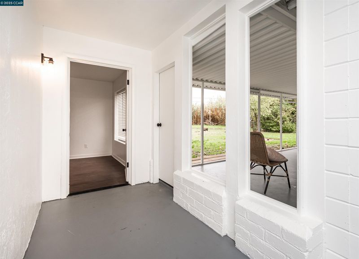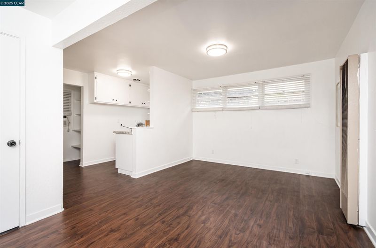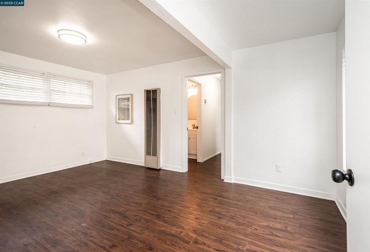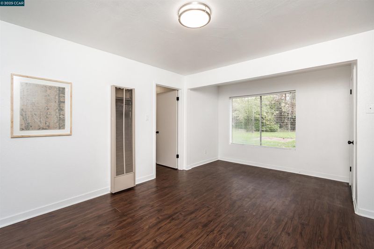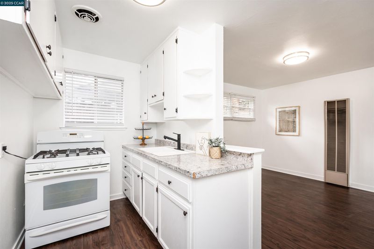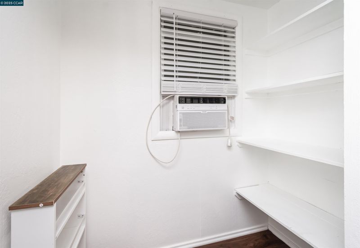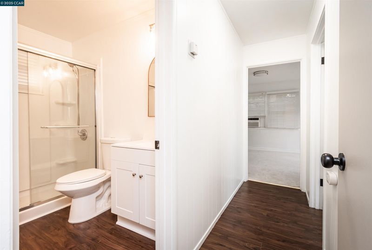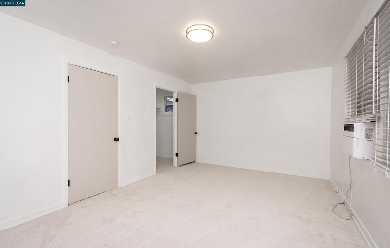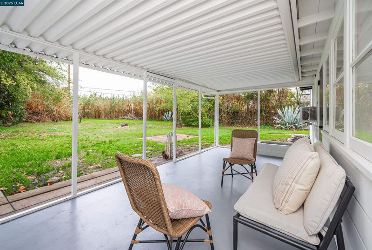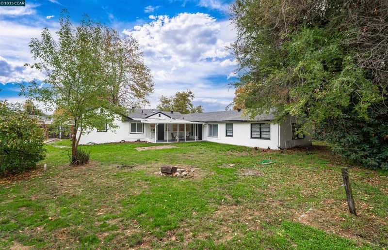
$549,888
2,141
SQ FT
$257
SQ/FT
2491 Carlsbad Ave
@ Fulton Ave - Other, Sacramento
- 5 Bed
- 2 Bath
- 2 Park
- 2,141 sqft
- Sacramento
-

Welcome to this beautiful home in Bohemian Village, one of the most desirable areas in Sacramento. Spacious 5 bedroom, 2bath on a huge 0.32 acre lot. Inviting living room with new laminate flooring. Fresh paint inside and out. New kitchen cabinets and countertops. Separate unit with it's own 1 bed/1bath, perfect for guests or extra income. RV parking on the side of the house with a gate that gives you direct access to the backyard. Covered patio to entertain family and friends. Close to shopping centers, restaurants, and easy HWY 80 access. This property is a one of kind for the area and a must see this weekend!
- Current Status
- Active
- Original Price
- $549,888
- List Price
- $549,888
- On Market Date
- Nov 18, 2025
- Property Type
- Detached
- D/N/S
- Other
- Zip Code
- 95821
- MLS ID
- 41117706
- APN
- 2680071027000
- Year Built
- 1946
- Stories in Building
- 1
- Possession
- Close Of Escrow
- Data Source
- MAXEBRDI
- Origin MLS System
- CONTRA COSTA
Paseo Grande Charter
Charter K-12
Students: 31 Distance: 0.3mi
Dyer-Kelly Elementary School
Public K-5 Elementary
Students: 514 Distance: 0.4mi
Carden School Of Sacramento
Private K-8
Students: 89 Distance: 0.7mi
Uhs Schools Sacramento
Private 3-12 Special Education, Combined Elementary And Secondary, Coed
Students: 32 Distance: 0.8mi
Aspire Alexander Twilight College Preparatory Academy
Charter K-5
Students: 437 Distance: 0.8mi
Loretto High School
Private 9-12 Secondary, Religious, All Female, Nonprofit
Students: NA Distance: 0.8mi
- Bed
- 5
- Bath
- 2
- Parking
- 2
- Carport - 2 Or More, RV Access/Parking, RV Storage
- SQ FT
- 2,141
- SQ FT Source
- Assessor Auto-Fill
- Lot SQ FT
- 13,939.0
- Lot Acres
- 0.32 Acres
- Pool Info
- None
- Kitchen
- Dishwasher, Microwave, Free-Standing Range, Gas Water Heater, Stone Counters, Disposal, Range/Oven Free Standing, Updated Kitchen
- Cooling
- Ceiling Fan(s), Wall/Window Unit(s)
- Disclosures
- Owner is Lic Real Est Agt
- Entry Level
- Exterior Details
- Back Yard, Side Yard
- Flooring
- Laminate, Tile
- Foundation
- Fire Place
- Brick, Living Room
- Heating
- Wall Furnace
- Laundry
- Laundry Room
- Main Level
- 5 Bedrooms, 2 Baths
- Possession
- Close Of Escrow
- Architectural Style
- Traditional
- Construction Status
- Existing
- Additional Miscellaneous Features
- Back Yard, Side Yard
- Location
- Level
- Roof
- Composition Shingles
- Water and Sewer
- Public
- Fee
- Unavailable
MLS and other Information regarding properties for sale as shown in Theo have been obtained from various sources such as sellers, public records, agents and other third parties. This information may relate to the condition of the property, permitted or unpermitted uses, zoning, square footage, lot size/acreage or other matters affecting value or desirability. Unless otherwise indicated in writing, neither brokers, agents nor Theo have verified, or will verify, such information. If any such information is important to buyer in determining whether to buy, the price to pay or intended use of the property, buyer is urged to conduct their own investigation with qualified professionals, satisfy themselves with respect to that information, and to rely solely on the results of that investigation.
School data provided by GreatSchools. School service boundaries are intended to be used as reference only. To verify enrollment eligibility for a property, contact the school directly.
