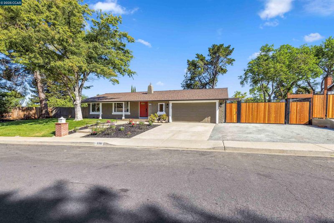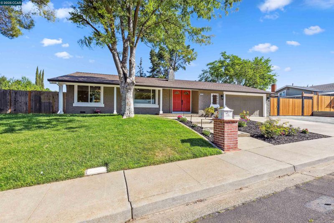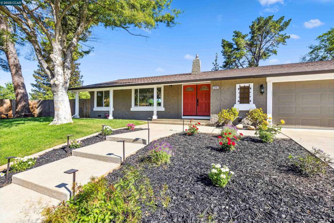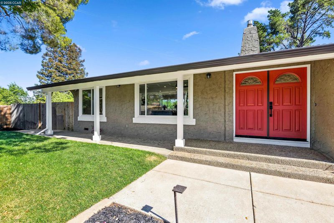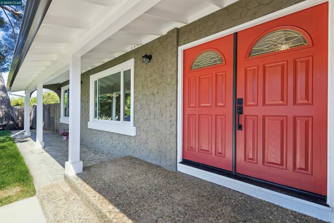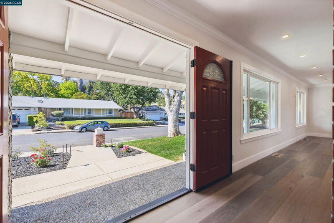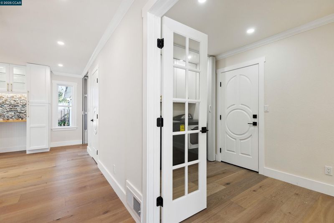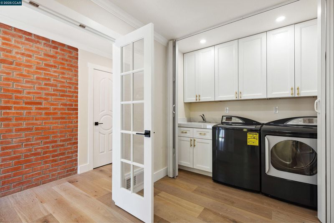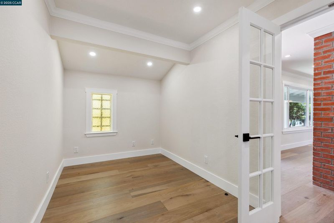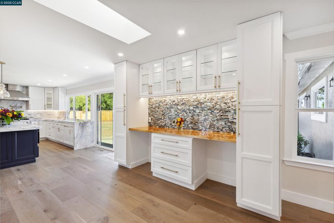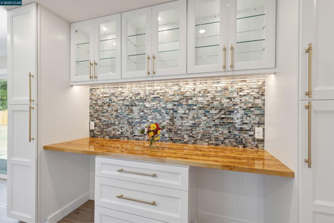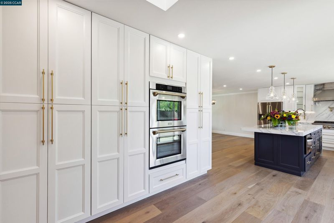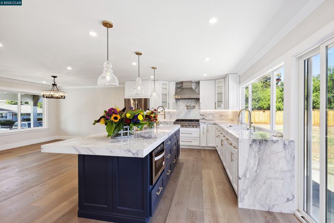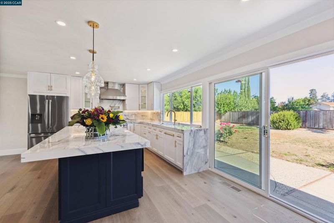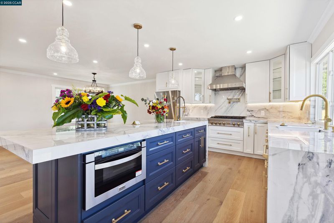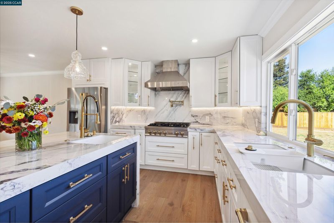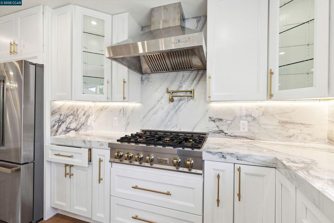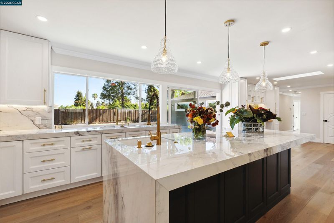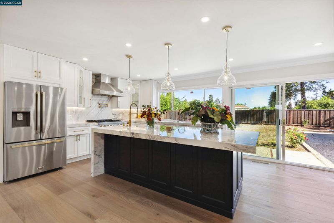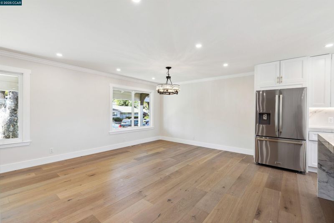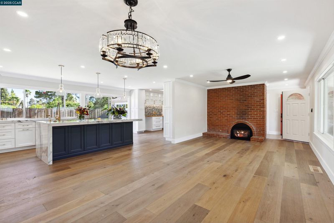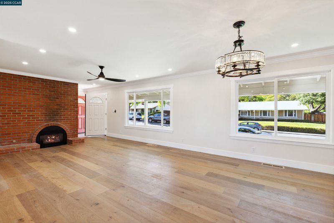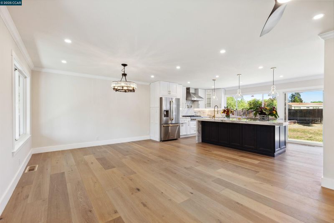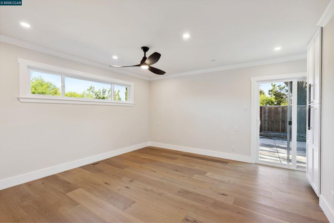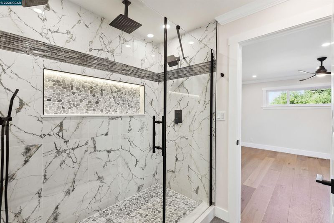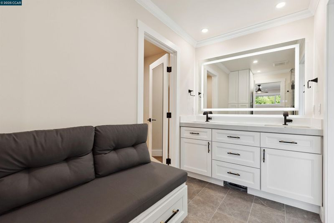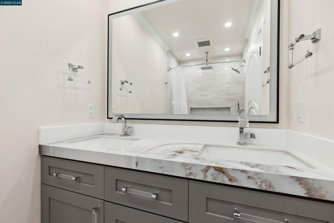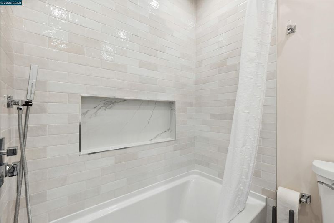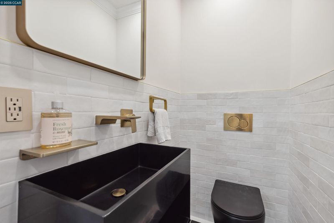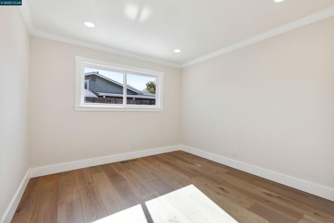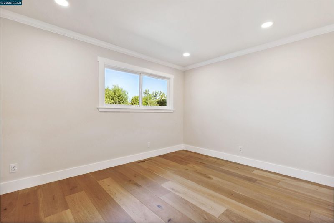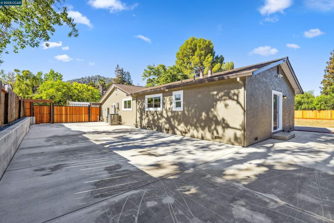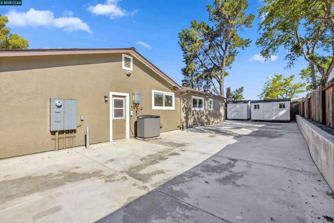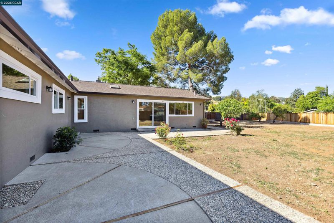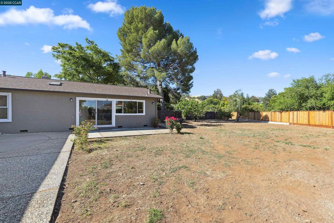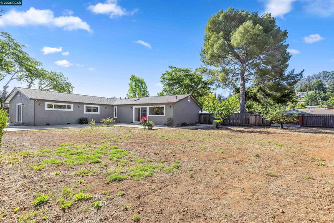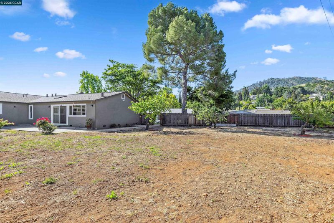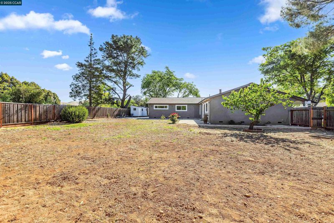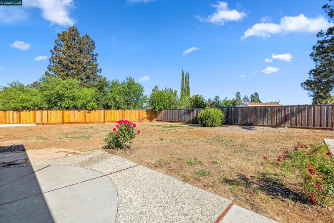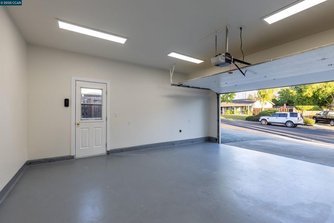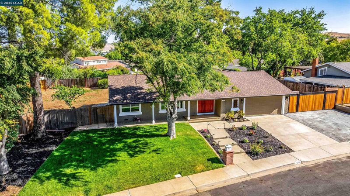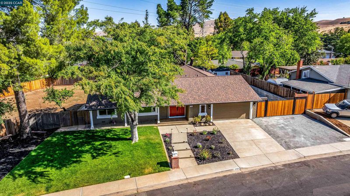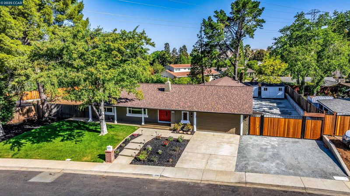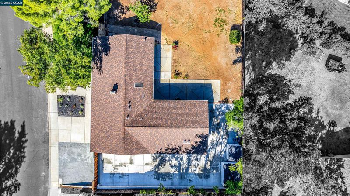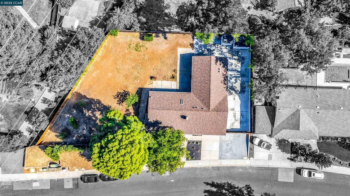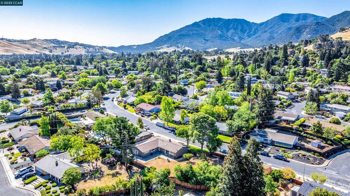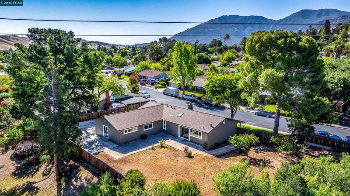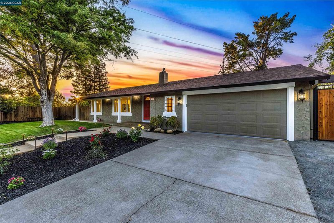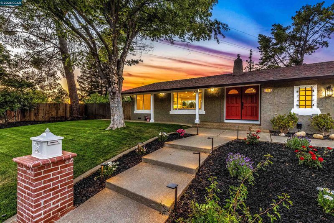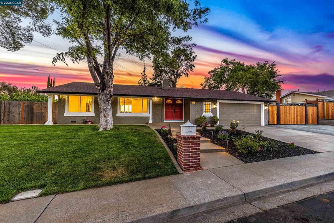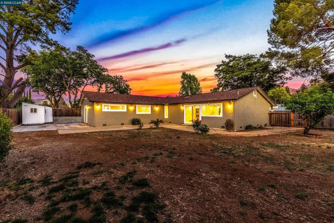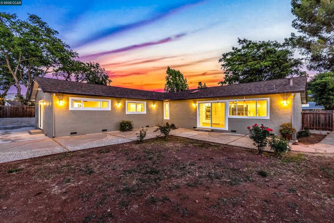
$1,295,000
1,919
SQ FT
$675
SQ/FT
5701 Lewis Way
@ Classic Way - Dana Farms, Concord
- 4 Bed
- 2.5 (2/1) Bath
- 2 Park
- 1,919 sqft
- Concord
-

-
Sat Jun 7, 12:00 pm - 3:00 pm
Stunning home in a desirable neighborhood with substantial investment in custom upgrades and renovations with city permits. Fully renovated with high-end finishes throughout. A half bath was added that is not noted on County records. The kitchen features a 9’ island with waterfall porcelain countertops, gold brushed ZLINE appliances, custom cabinetry with soft-close doors and pull-out shelves. The master suite boasts a walk-in double shower, custom vanity, luxury mirrors, and a walk-in closet. Updated bathrooms with porcelain tile and modern fixtures. New Milgard windows, solid core doors, crown molding, and engineered hardwood flooring throughout. Outdoors, enjoy a new stamped concrete porch, sandstone walkway, large area for RV & additional parking, and a large backyard with so many possibilities. Upgrades include a new electrical panel, plumbing, ductwork, tankless water heater, and a brand-new HVAC system. The home also features a new front gate and modern, energy-efficient windows.
-
Sun Jun 8, 12:00 pm - 3:00 pm
Stunning home in a desirable neighborhood with substantial investment in custom upgrades and renovations with city permits. Fully renovated with high-end finishes throughout. A half bath was added that is not noted on County records. The kitchen features a 9’ island with waterfall porcelain countertops, gold brushed ZLINE appliances, custom cabinetry with soft-close doors and pull-out shelves. The master suite boasts a walk-in double shower, custom vanity, luxury mirrors, and a walk-in closet. Updated bathrooms with porcelain tile and modern fixtures. New Milgard windows, solid core doors, crown molding, and engineered hardwood flooring throughout. Outdoors, enjoy a new stamped concrete porch, sandstone walkway, large area for RV & additional parking, and a large backyard with so many possibilities. Upgrades include a new electrical panel, plumbing, ductwork, tankless water heater, and a brand-new HVAC system. The home also features a new front gate and modern, energy-efficient windows.
Stunning home in a desirable neighborhood with substantial investment in custom upgrades & renovations with city permits. Fully renovated with high-end finishes throughout. A half bath was added that is not noted on County records. The kitchen features a 9’ island with waterfall porcelain countertops, gold brushed ZLINE appliances, custom cabinetry with soft-close doors & pull-out shelves. The master suite boasts a walk-in double shower, custom vanity, luxury mirrors, & a walk-in closet. Updated bathrooms with porcelain tile & modern fixtures. New Milgard windows, solid core doors, crown molding, & engineered hardwood flooring throughout. Outdoors, enjoy new stamped concrete porch, sandstone walkway, large area for RV & additional parking, new front gate & a large backyard with so many possibilities. Upgrades include new electrical panel, plumbing, ductwork, tankless water heater, & a brand-new HVAC system. This home offers a combination of luxurious living, timeless style, & modern functionality, creating the perfect space for comfort & elegance. Community pool, clubhouse, & play area is just around the corner!
- Current Status
- Active
- Original Price
- $1,295,000
- List Price
- $1,295,000
- On Market Date
- May 13, 2025
- Property Type
- Detached
- D/N/S
- Dana Farms
- Zip Code
- 94521
- MLS ID
- 41097236
- APN
- 1211410038
- Year Built
- 1968
- Stories in Building
- 1
- Possession
- Close Of Escrow
- Data Source
- MAXEBRDI
- Origin MLS System
- CONTRA COSTA
Pine Hollow Middle School
Public 6-8 Middle
Students: 569 Distance: 0.3mi
Highlands Elementary School
Public K-5 Elementary
Students: 542 Distance: 0.4mi
Mt. Diablo Elementary School
Public K-5 Elementary
Students: 798 Distance: 0.5mi
American Christian Academy - Ext
Private 1-12
Students: 15 Distance: 1.1mi
Wood-Rose College Preparatory
Private 9-12 Religious, Nonprofit
Students: NA Distance: 1.2mi
Hope Academy For Dyslexics
Private 1-8
Students: 22 Distance: 1.3mi
- Bed
- 4
- Bath
- 2.5 (2/1)
- Parking
- 2
- Attached, Garage, RV/Boat Parking, Side Yard Access, Parking Lot, Boat, Garage Faces Front, Garage Door Opener
- SQ FT
- 1,919
- SQ FT Source
- Public Records
- Lot SQ FT
- 15,750.0
- Lot Acres
- 0.36 Acres
- Pool Info
- See Remarks, Community
- Kitchen
- Dishwasher, Double Oven, Gas Range, Plumbed For Ice Maker, Microwave, Refrigerator, Self Cleaning Oven, Dryer, Washer, Tankless Water Heater, 220 Volt Outlet, Tile Counters, Gas Range/Cooktop, Ice Maker Hookup, Kitchen Island, Self-Cleaning Oven, Skylight(s), Updated Kitchen, Wet Bar
- Cooling
- Ceiling Fan(s), Central Air
- Disclosures
- Easements, Nat Hazard Disclosure
- Entry Level
- Exterior Details
- Lighting, Back Yard, Front Yard, Side Yard, Sprinklers Automatic, Sprinklers Front, Landscape Front, Yard Space
- Flooring
- Engineered Wood
- Foundation
- Fire Place
- Brick, Insert, Gas, Living Room
- Heating
- Forced Air, Fireplace Insert
- Laundry
- 220 Volt Outlet, Dryer, Washer, Sink
- Main Level
- 4 Bedrooms, 2.5 Baths, Laundry Facility, Main Entry
- Possession
- Close Of Escrow
- Basement
- Crawl Space
- Architectural Style
- Contemporary
- Non-Master Bathroom Includes
- Shower Over Tub, Tile, Updated Baths, Double Vanity
- Construction Status
- Existing
- Additional Miscellaneous Features
- Lighting, Back Yard, Front Yard, Side Yard, Sprinklers Automatic, Sprinklers Front, Landscape Front, Yard Space
- Location
- Rectangular Lot, Back Yard, Front Yard, Landscaped
- Roof
- Composition Shingles
- Fee
- $71
MLS and other Information regarding properties for sale as shown in Theo have been obtained from various sources such as sellers, public records, agents and other third parties. This information may relate to the condition of the property, permitted or unpermitted uses, zoning, square footage, lot size/acreage or other matters affecting value or desirability. Unless otherwise indicated in writing, neither brokers, agents nor Theo have verified, or will verify, such information. If any such information is important to buyer in determining whether to buy, the price to pay or intended use of the property, buyer is urged to conduct their own investigation with qualified professionals, satisfy themselves with respect to that information, and to rely solely on the results of that investigation.
School data provided by GreatSchools. School service boundaries are intended to be used as reference only. To verify enrollment eligibility for a property, contact the school directly.
