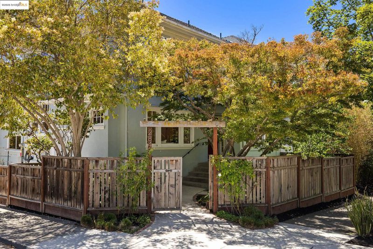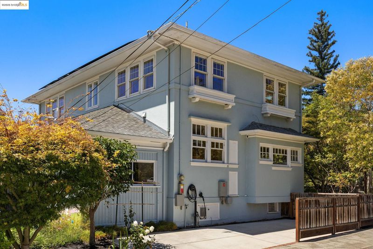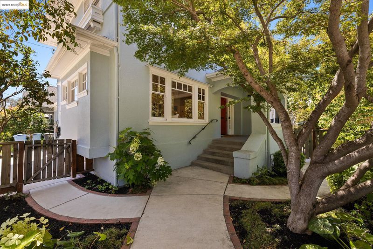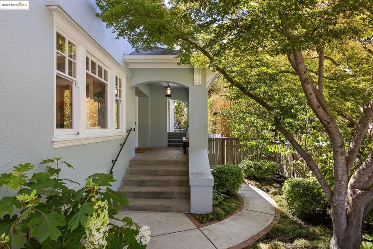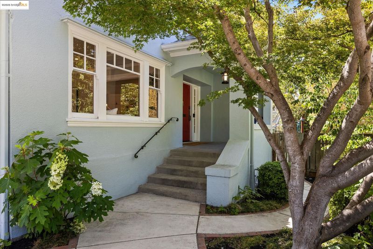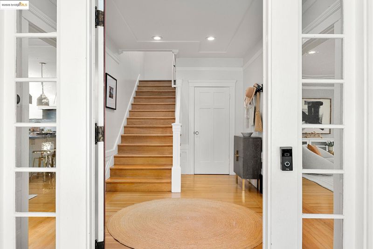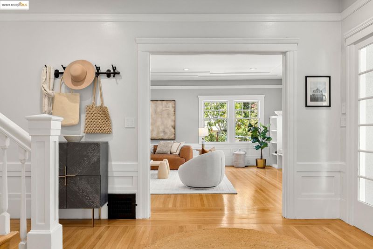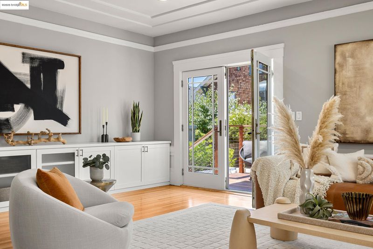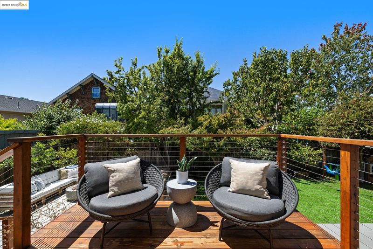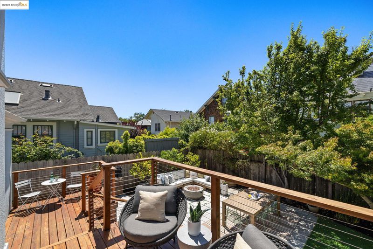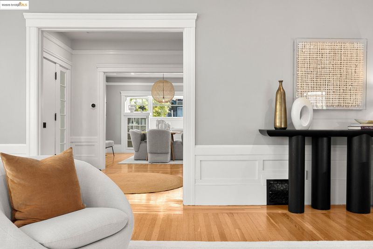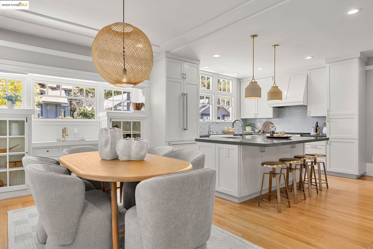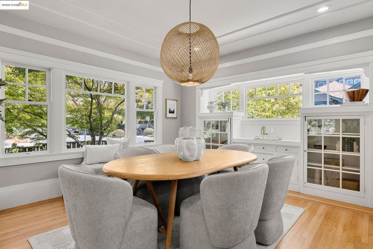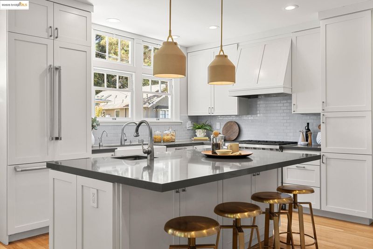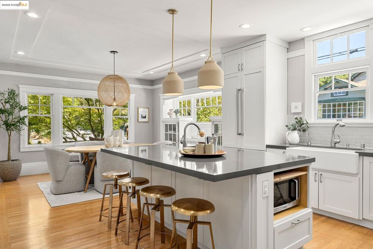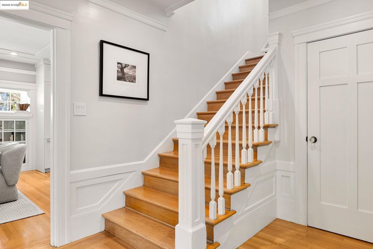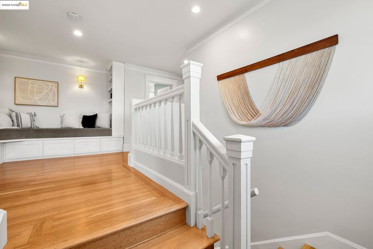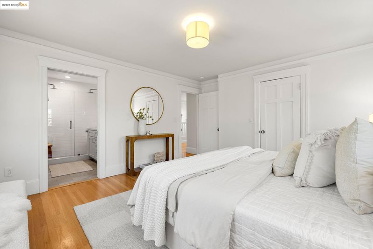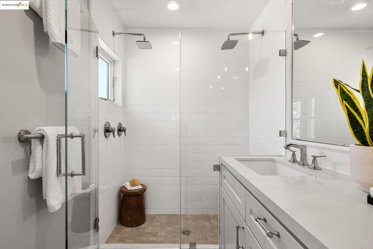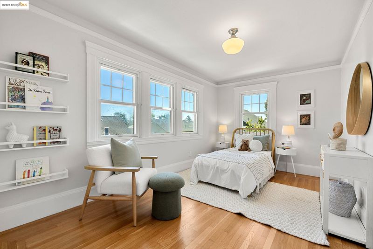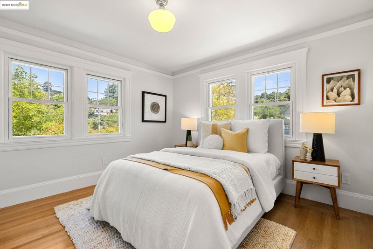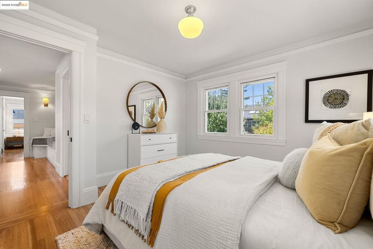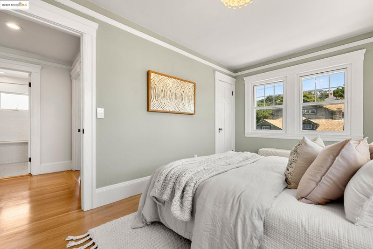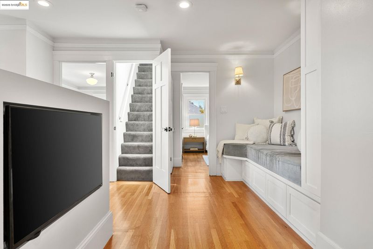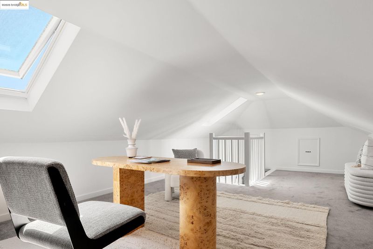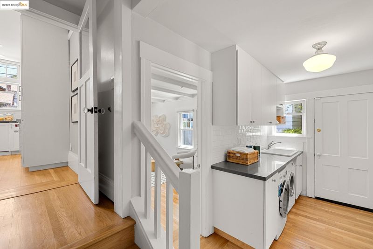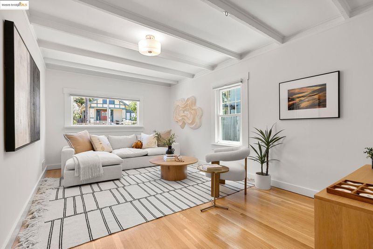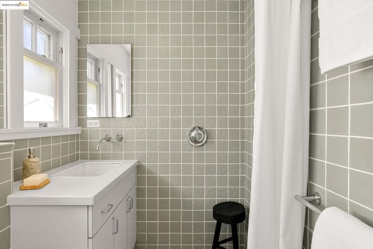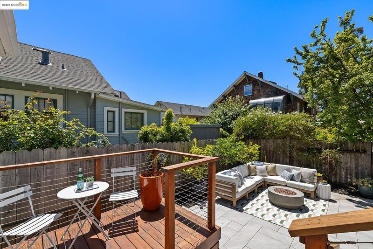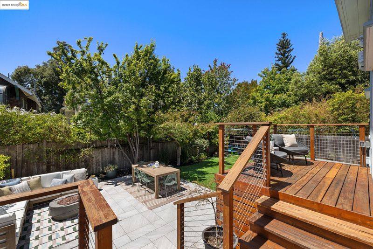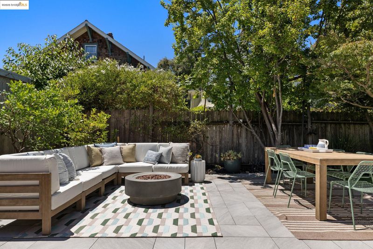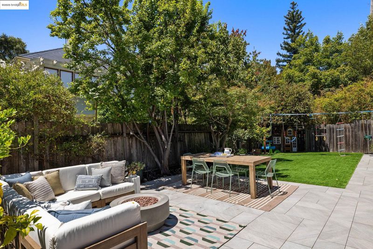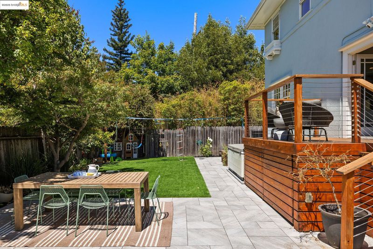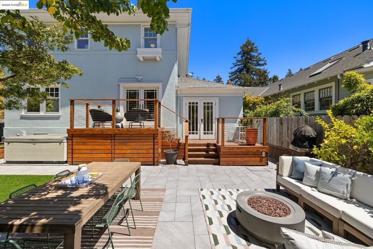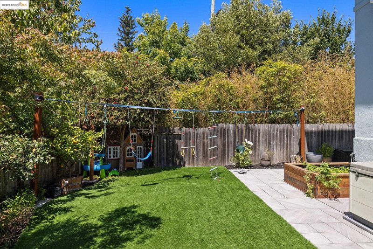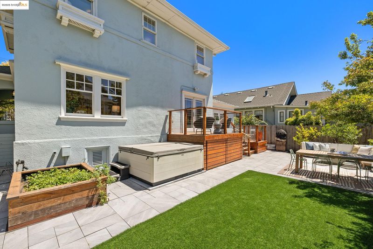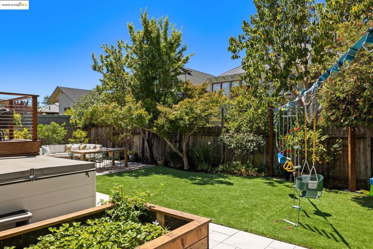
$2,295,000
3,073
SQ FT
$747
SQ/FT
2842 Ashby Ave
@ Pine Ave - Elmwood, Berkeley
- 5 Bed
- 3.5 (3/1) Bath
- 0 Park
- 3,073 sqft
- Berkeley
-

Welcome to 2842 Ashby Ave, a grand + light-filled 5BD/3.5BA Craftsman in the heart of coveted Elmwood. Timeless charm meets thoughtful updates across generous living spaces w/ period details like oak floors, classic millwork + crystal knobs. Gated front yard w/ blooming hydrangeas sets the tone. Inside, a striking staircase anchors the entry, flanked by an expansive LR w/ built-ins, window seat + French doors to the sunny deck + yard. Across the way, a formal DR awaits under a modern rattan chandelier + connects seamlessly to the dreamy kitchen—white shaker cabinets, large island w/ prep sink, stone counters, Wolf range + paneled appliances. Off the kitchen: a cozy family room, laundry, + a private BD w/ full BA + yard access—ideal for guests, office, or au-pair. Upstairs, 4 light-filled BDs surround a spacious landing w/ built-in bench + TV nook. The luxe primary suite features treetop views + an updated en-suite w/ dual vanities + dual showerheads. A finished attic offers skylit flex space for office, gym, or play. Abundant basement storage + driveway parking off Pine St. Just moments from College Ave shops, UC Berkeley, Claremont Club, parks + Hwy 13. A rare chance to own a beautifully preserved Craftsman in one of Berkeley’s most loved neighborhoods.
- Current Status
- Active - Coming Soon
- Original Price
- $2,295,000
- List Price
- $2,295,000
- On Market Date
- Aug 22, 2025
- Property Type
- Detached
- D/N/S
- Elmwood
- Zip Code
- 94705
- MLS ID
- 41109029
- APN
- 521565111
- Year Built
- 1915
- Stories in Building
- 2
- Possession
- Close Of Escrow
- Data Source
- MAXEBRDI
- Origin MLS System
- Bridge AOR
John Muir Elementary School
Public K-5 Elementary
Students: 247 Distance: 0.1mi
John Muir Elementary School
Public K-5 Elementary
Students: 305 Distance: 0.1mi
Emerson Elementary School
Public K-5 Elementary
Students: 320 Distance: 0.3mi
Emerson Elementary School
Public K-5 Elementary
Students: 291 Distance: 0.3mi
Maybeck High School
Private 9-12 Secondary, Coed
Students: 92 Distance: 0.3mi
East Bay School for Girls
Private K-5 Elementary, All Female, Nonprofit
Students: NA Distance: 0.3mi
- Bed
- 5
- Bath
- 3.5 (3/1)
- Parking
- 0
- Off Street
- SQ FT
- 3,073
- SQ FT Source
- Measured
- Lot SQ FT
- 4,320.0
- Lot Acres
- 0.1 Acres
- Kitchen
- Dishwasher, Microwave, Free-Standing Range, Refrigerator, Dryer, Washer, Breakfast Bar, Counter - Solid Surface, Disposal, Kitchen Island, Range/Oven Free Standing
- Cooling
- None
- Disclosures
- Nat Hazard Disclosure, Rent Control
- Entry Level
- Exterior Details
- Back Yard, Sprinklers Automatic, Sprinklers Front, Storage
- Flooring
- Hardwood, Carpet
- Foundation
- Fire Place
- None
- Heating
- Forced Air
- Laundry
- Dryer, Washer
- Upper Level
- 4 Bedrooms, 2 Baths, Primary Bedrm Suite - 1
- Main Level
- 0.5 Bath, Main Entry
- Views
- City Lights
- Possession
- Close Of Escrow
- Basement
- Partial
- Architectural Style
- Craftsman, Traditional
- Non-Master Bathroom Includes
- Shower Over Tub, Sunken Tub, Window
- Construction Status
- Existing
- Additional Miscellaneous Features
- Back Yard, Sprinklers Automatic, Sprinklers Front, Storage
- Location
- Corner Lot, Landscaped, Paved
- Roof
- Composition Shingles
- Water and Sewer
- Public
- Fee
- Unavailable
MLS and other Information regarding properties for sale as shown in Theo have been obtained from various sources such as sellers, public records, agents and other third parties. This information may relate to the condition of the property, permitted or unpermitted uses, zoning, square footage, lot size/acreage or other matters affecting value or desirability. Unless otherwise indicated in writing, neither brokers, agents nor Theo have verified, or will verify, such information. If any such information is important to buyer in determining whether to buy, the price to pay or intended use of the property, buyer is urged to conduct their own investigation with qualified professionals, satisfy themselves with respect to that information, and to rely solely on the results of that investigation.
School data provided by GreatSchools. School service boundaries are intended to be used as reference only. To verify enrollment eligibility for a property, contact the school directly.
