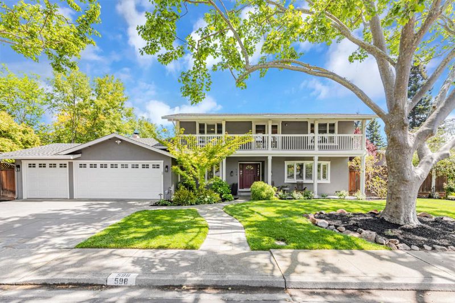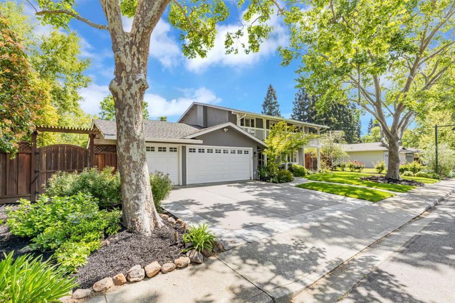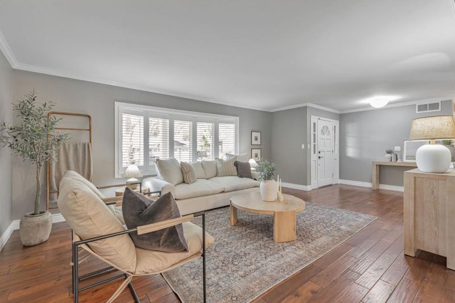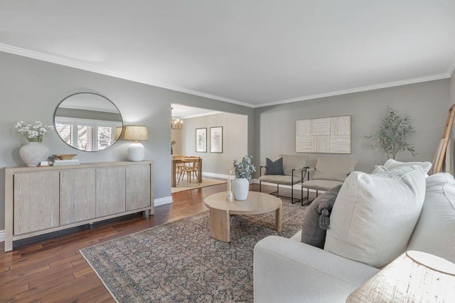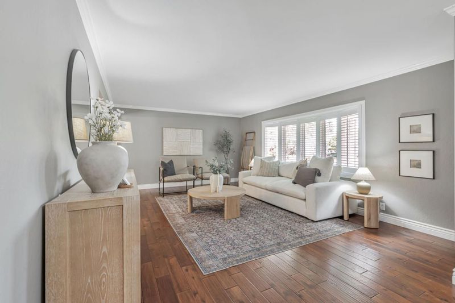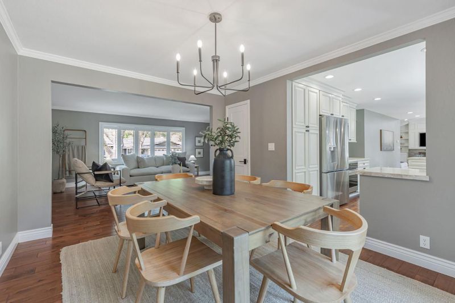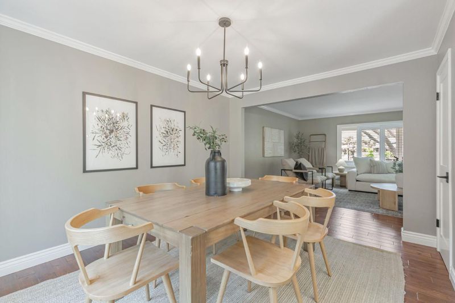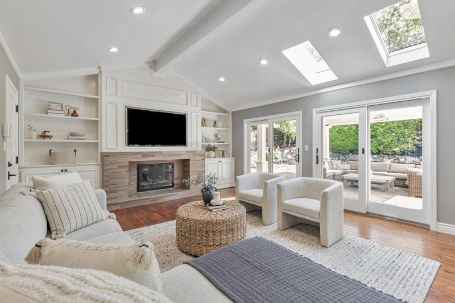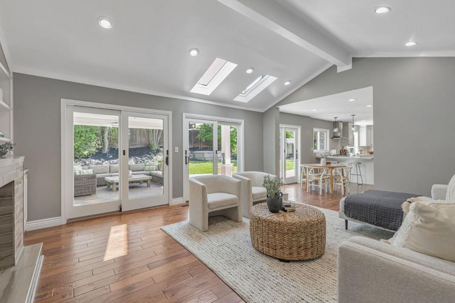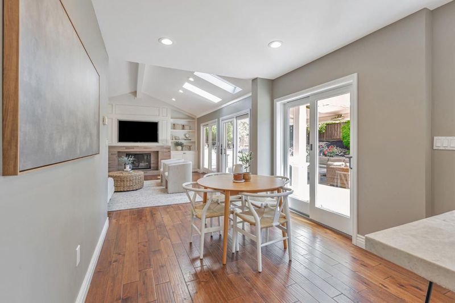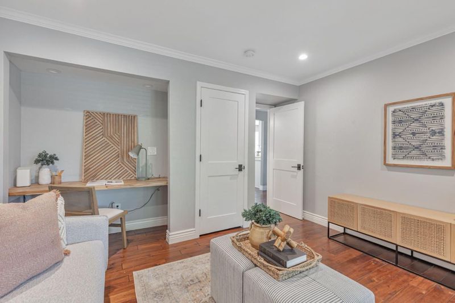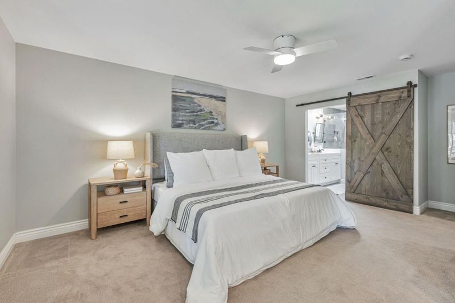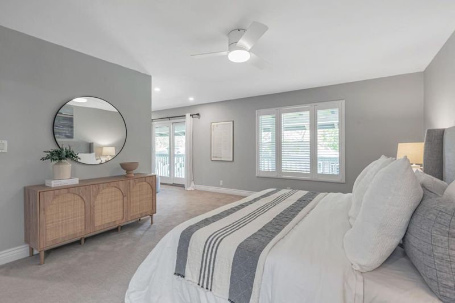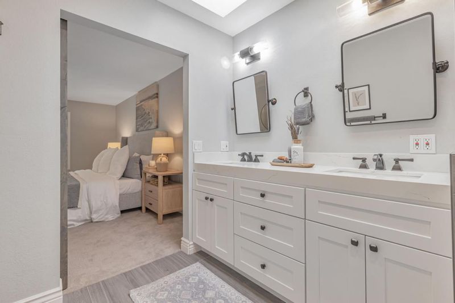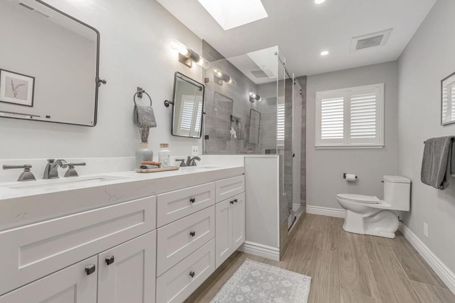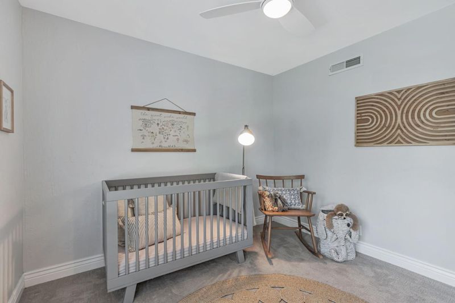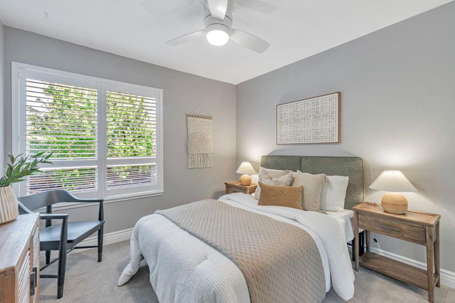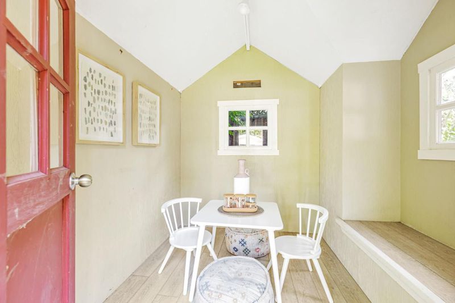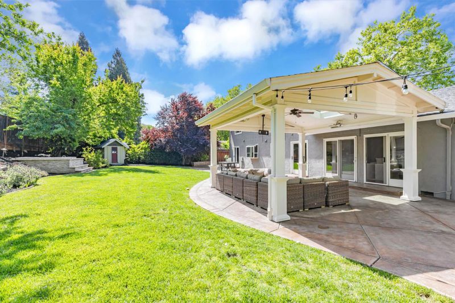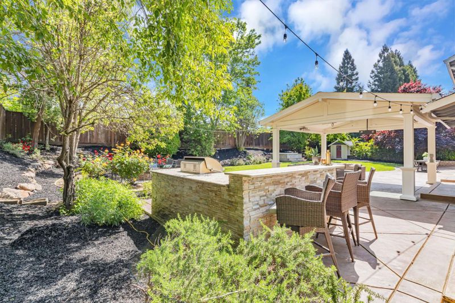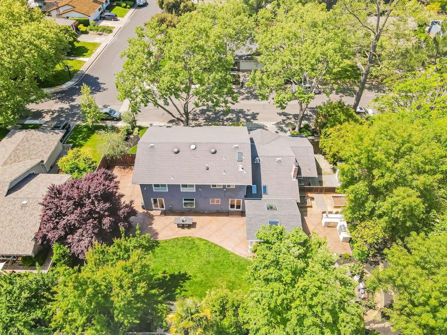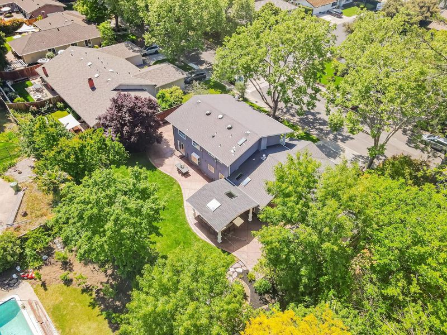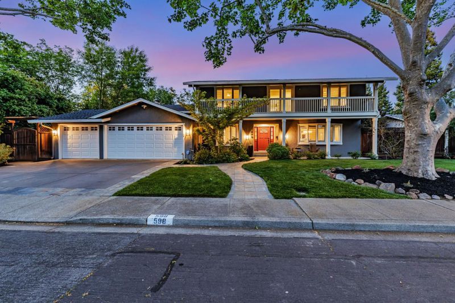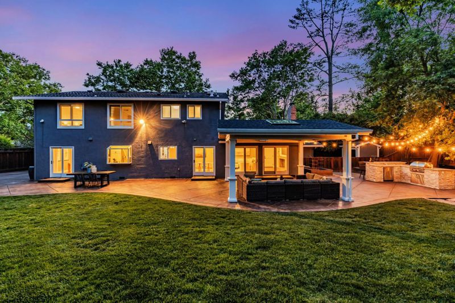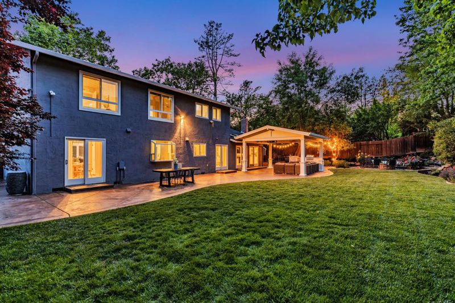
$1,975,000
2,566
SQ FT
$770
SQ/FT
598 Bridgewater Circle
@ Tunbridge - 4500 - Danville, Danville
- 5 Bed
- 3 Bath
- 3 Park
- 2,566 sqft
- DANVILLE
-

-
Sat May 3, 2:00 pm - 4:00 pm
Sycamore stunner! Modern comfort meets timeless charm. Upgraded living, private retreat, entertainers dream home. It's time to move!
-
Sun May 4, 1:00 pm - 3:00 pm
Sycamore stunner! Modern comfort meets timeless charm. Upgraded living, private retreat, entertainers dream home...It's time to move!
Let the memories begin as you enter this beautifully maintained move-in ready residence, offering a seamless blend of classic charm & modern upgrades. The thoughtfully remodeled kitchen, complete with marble countertops is designed to handle both everyday meals & holiday gatherings with ease. Upgraded bathrooms throughout the home & a serene primary suite retreat further enhance daily living with elevated comfort & style. Step outside to an incredibly private entertainers backyard made for year-round enjoyment. From cozy nights by the fire pit to soaking in the hot tub, this indoor-outdoor lifestyle is truly elevated by the covered exterior structure that enhances every gathering, rain or shine. An outdoor kitchen, complete with a built-in grill & refrigerator, makes hosting seamless & fun perfect for everything from casual cookouts to unforgettable celebrations. Nestled in the highly coveted Sycamore neighborhood, this home also gives you access to exceptional community amenities including pools, tennis courts, clubhouses, park-like grounds & it's walking distance to downtown Danville conveniences. The tree-lined streets, a strong sense of community, & access to top-rated schools is where your next chapter begins. Come experience the Danville lifestyle you've been waiting for.
- Days on Market
- 1 day
- Current Status
- Active
- Original Price
- $1,975,000
- List Price
- $1,975,000
- On Market Date
- Apr 30, 2025
- Property Type
- Single Family Home
- Area
- 4500 - Danville
- Zip Code
- 94526
- MLS ID
- ML82003862
- APN
- 216-251-016-4
- Year Built
- 1972
- Stories in Building
- 2
- Possession
- COE
- Data Source
- MLSL
- Origin MLS System
- MLSListings, Inc.
John Baldwin Elementary School
Public K-5 Elementary
Students: 515 Distance: 0.9mi
Vista Grande Elementary School
Public K-5 Elementary
Students: 623 Distance: 1.0mi
Charlotte Wood Middle School
Public 6-8 Middle
Students: 978 Distance: 1.1mi
Green Valley Elementary School
Public K-5 Elementary
Students: 490 Distance: 1.3mi
Montessori School Of San Ramon
Private K-3 Montessori, Elementary, Coed
Students: 12 Distance: 1.3mi
Los Cerros Middle School
Public 6-8 Middle
Students: 645 Distance: 1.6mi
- Bed
- 5
- Bath
- 3
- Double Sinks, Full on Ground Floor, Primary - Stall Shower(s), Shower and Tub, Skylight, Stall Shower, Stone, Tile, Updated Bath
- Parking
- 3
- Attached Garage, Off-Street Parking, On Street
- SQ FT
- 2,566
- SQ FT Source
- Unavailable
- Lot SQ FT
- 10,000.0
- Lot Acres
- 0.229568 Acres
- Kitchen
- Countertop - Marble, Dishwasher, Garbage Disposal, Hood Over Range, Microwave, Oven - Self Cleaning, Oven Range - Electric, Oven Range - Gas, Pantry
- Cooling
- Central AC, Whole House / Attic Fan
- Dining Room
- Breakfast Bar, Dining Area in Living Room, Eat in Kitchen
- Disclosures
- Natural Hazard Disclosure
- Family Room
- Kitchen / Family Room Combo, Separate Family Room
- Flooring
- Carpet, Tile, Wood
- Foundation
- Concrete Perimeter and Slab
- Fire Place
- Family Room, Gas Burning, Gas Log, Gas Starter
- Heating
- Central Forced Air - Gas, Fireplace
- Laundry
- Gas Hookup, Inside, Washer / Dryer
- Possession
- COE
- * Fee
- $250
- Name
- Sycamore
- *Fee includes
- Recreation Facility and Other
MLS and other Information regarding properties for sale as shown in Theo have been obtained from various sources such as sellers, public records, agents and other third parties. This information may relate to the condition of the property, permitted or unpermitted uses, zoning, square footage, lot size/acreage or other matters affecting value or desirability. Unless otherwise indicated in writing, neither brokers, agents nor Theo have verified, or will verify, such information. If any such information is important to buyer in determining whether to buy, the price to pay or intended use of the property, buyer is urged to conduct their own investigation with qualified professionals, satisfy themselves with respect to that information, and to rely solely on the results of that investigation.
School data provided by GreatSchools. School service boundaries are intended to be used as reference only. To verify enrollment eligibility for a property, contact the school directly.
