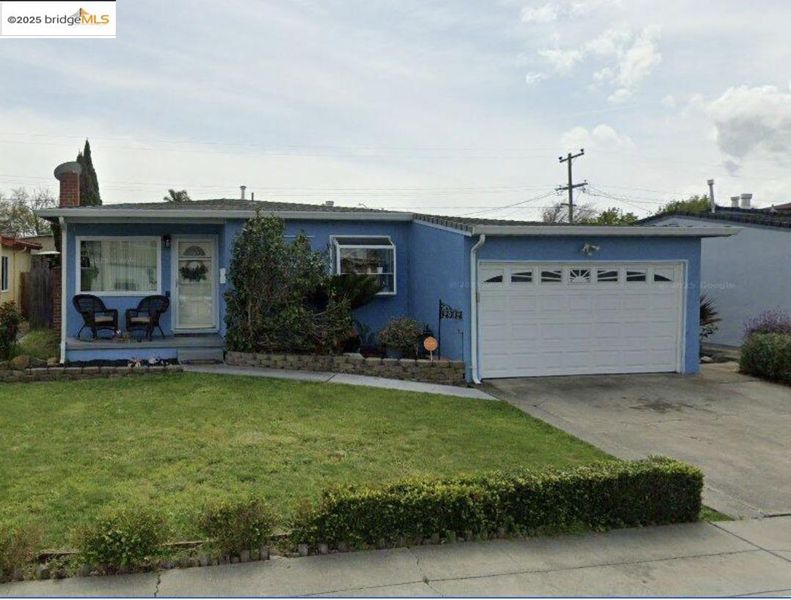
$659,900
1,436
SQ FT
$460
SQ/FT
2932 Gilma DR
@ Shane Drive - Hilltop/Fairmede, Richmond
- 3 Bed
- 2 Bath
- 2 Park
- 1,436 sqft
- Richmond
-

COMING SOON!! Spacious 3BD/2BA Ranch-Style Home w/ XL Bonus Room & Large Yard. Well maintained in a quiet neighborhood near shopping,dining & freeway access. This spacious 3-bedroom, 2-bath layout features an eat-in kitchen, separate living & dining rooms, recessed lighting, fireplace, smart thermostat, central heating & A/C, new stainless steel refrigerator and an attached garage. XL Bonus room offers endless possibilities for billards, entertainment, lounging, work out and/or play! The expansive front and rear yards include a storage shed, deck and stamped concrete patio, perfect for gardening, entertaining, or relaxing. This home blends comfort, style, and functionality—all in an ideal location. Don’t miss this fantastic opportunity!
- Current Status
- Active - Coming Soon
- Original Price
- $659,900
- List Price
- $659,900
- On Market Date
- Jun 18, 2025
- Property Type
- Detached
- D/N/S
- Hilltop/Fairmede
- Zip Code
- 94806
- MLS ID
- 41101764
- APN
- 4140530025
- Year Built
- 1955
- Stories in Building
- 1
- Possession
- Close Of Escrow
- Data Source
- MAXEBRDI
- Origin MLS System
- Bridge AOR
Canterbury Elementary School
Private K-8 Elementary, Coed
Students: 55 Distance: 0.2mi
La Cheim School
Private 7-12 Alternative, Secondary, Coed
Students: 12 Distance: 0.2mi
Summit Public School: Tamalpais
Charter 7-12
Students: 352 Distance: 0.3mi
Aspire Richmond Technology Academy
Charter K-5
Students: 345 Distance: 0.3mi
Aspire Richmond Ca. College Preparatory Academy
Charter 6-12
Students: 541 Distance: 0.3mi
Highland Elementary School
Public K-6 Elementary
Students: 456 Distance: 0.4mi
- Bed
- 3
- Bath
- 2
- Parking
- 2
- Int Access From Garage
- SQ FT
- 1,436
- SQ FT Source
- Other
- Lot SQ FT
- 5,000.0
- Lot Acres
- 0.12 Acres
- Pool Info
- None
- Kitchen
- Gas Range, Free-Standing Range, Refrigerator, Dryer, Washer, Gas Water Heater, Tile Counters, Eat-in Kitchen, Gas Range/Cooktop, Range/Oven Free Standing
- Cooling
- Central Air
- Disclosures
- Nat Hazard Disclosure
- Entry Level
- Exterior Details
- Back Yard, Front Yard, Garden/Play, Sprinklers Automatic, Sprinklers Front, Landscape Back, Landscape Front, Private Entrance, Yard Space
- Flooring
- Laminate, Carpet
- Foundation
- Fire Place
- Living Room, Stone, Wood Burning
- Heating
- Central, Fireplace Insert
- Laundry
- In Garage, Washer/Dryer Stacked Incl
- Main Level
- 3 Bedrooms, 2 Baths, Main Entry
- Possession
- Close Of Escrow
- Architectural Style
- Ranch
- Non-Master Bathroom Includes
- Stall Shower, Tile
- Construction Status
- Existing
- Additional Miscellaneous Features
- Back Yard, Front Yard, Garden/Play, Sprinklers Automatic, Sprinklers Front, Landscape Back, Landscape Front, Private Entrance, Yard Space
- Location
- Level, Back Yard, Curb(s), Front Yard, Street Light(s), Sprinklers In Rear
- Roof
- Composition Shingles
- Fee
- Unavailable
MLS and other Information regarding properties for sale as shown in Theo have been obtained from various sources such as sellers, public records, agents and other third parties. This information may relate to the condition of the property, permitted or unpermitted uses, zoning, square footage, lot size/acreage or other matters affecting value or desirability. Unless otherwise indicated in writing, neither brokers, agents nor Theo have verified, or will verify, such information. If any such information is important to buyer in determining whether to buy, the price to pay or intended use of the property, buyer is urged to conduct their own investigation with qualified professionals, satisfy themselves with respect to that information, and to rely solely on the results of that investigation.
School data provided by GreatSchools. School service boundaries are intended to be used as reference only. To verify enrollment eligibility for a property, contact the school directly.



