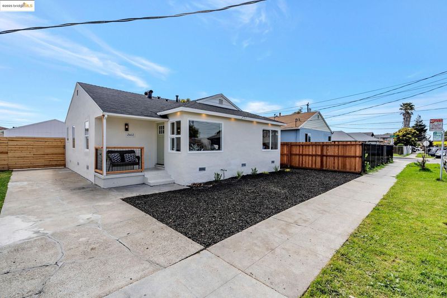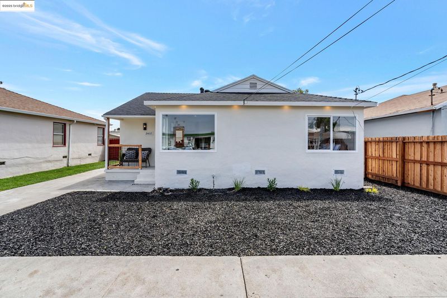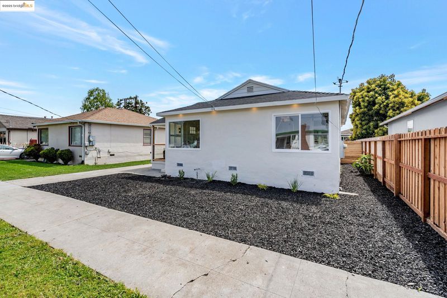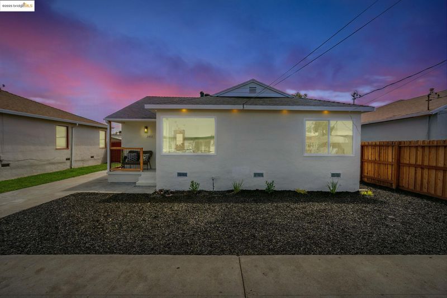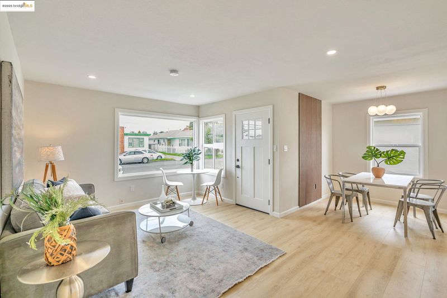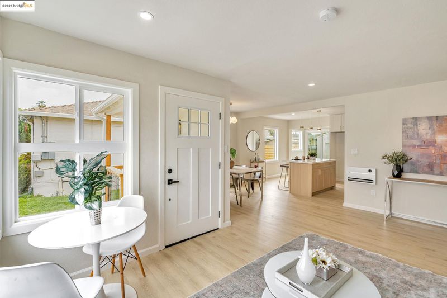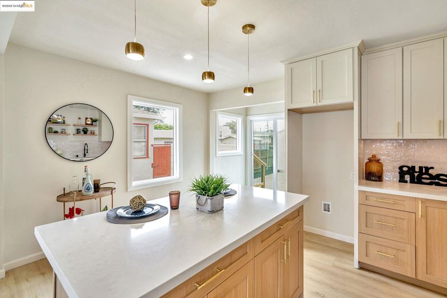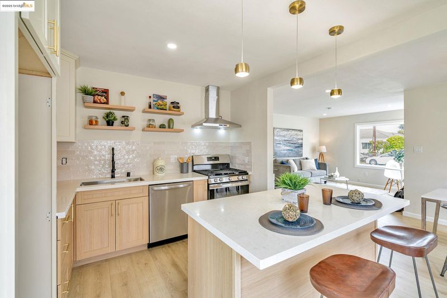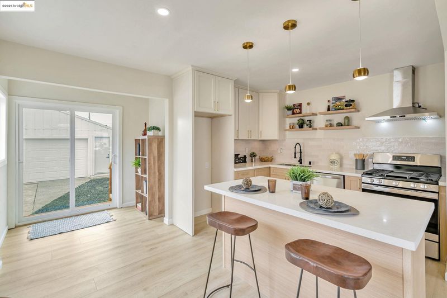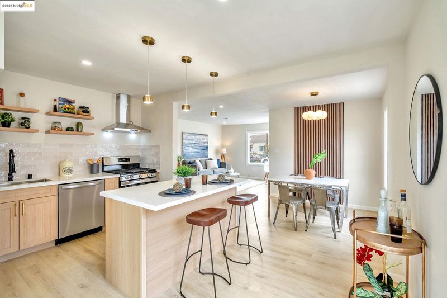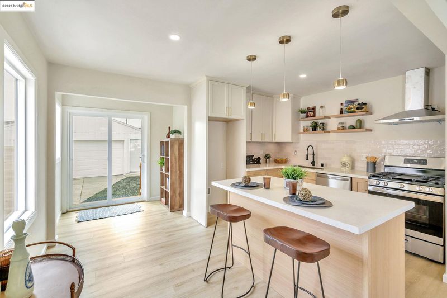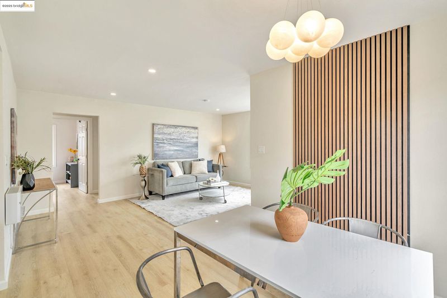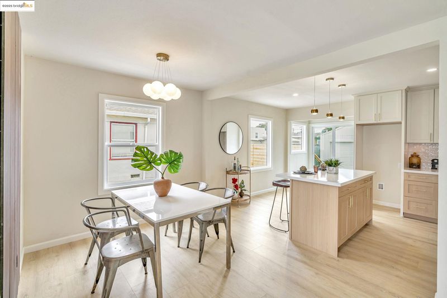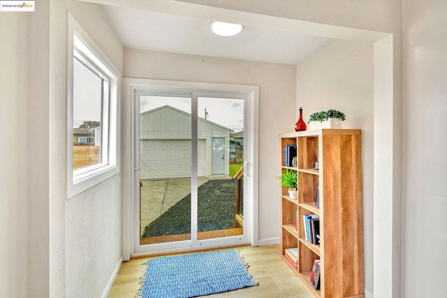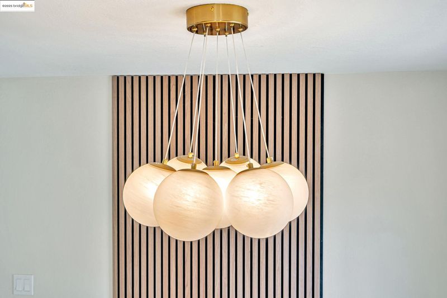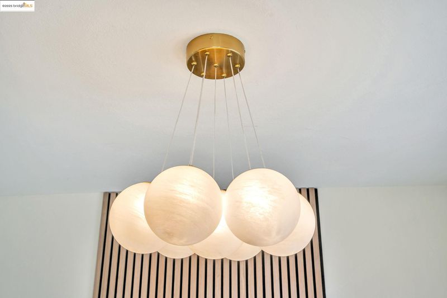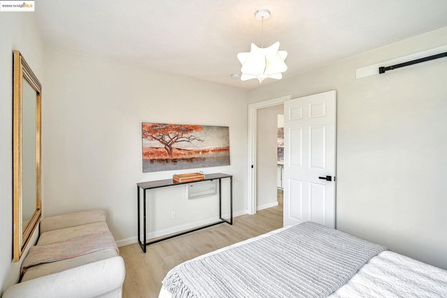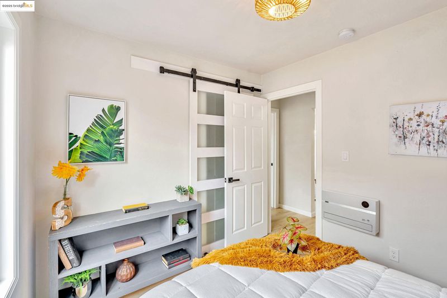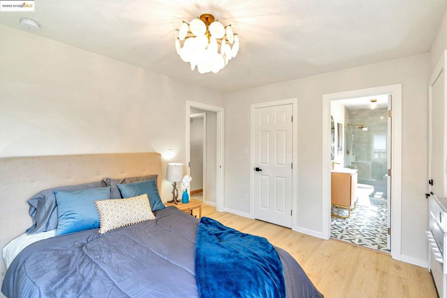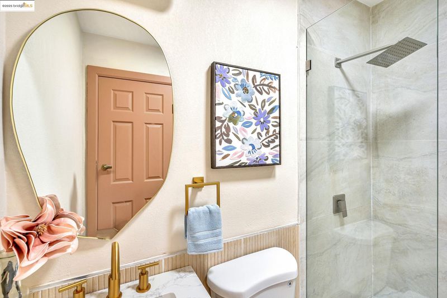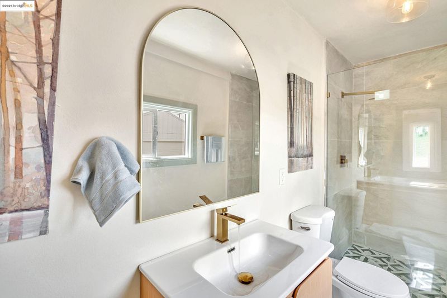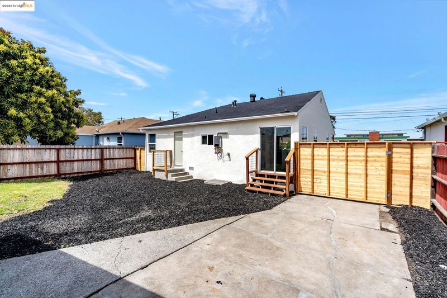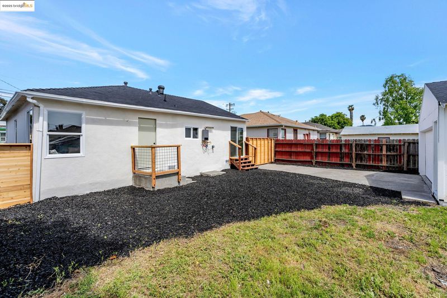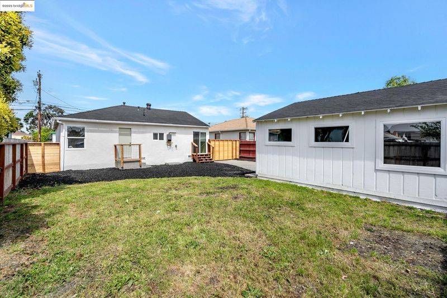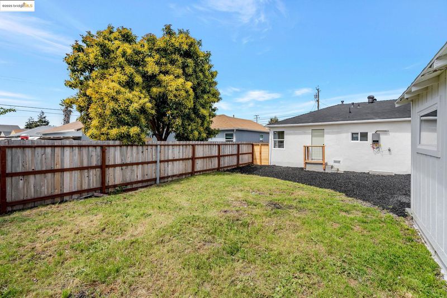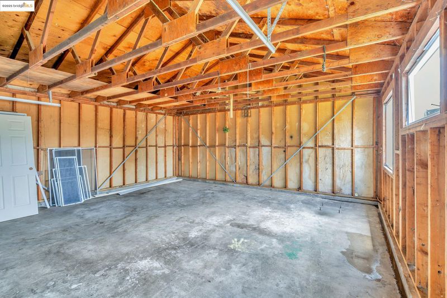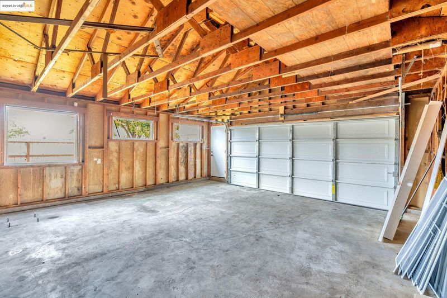
$599,000
1,017
SQ FT
$589
SQ/FT
2412 Maricopa Ave
@ 24th st - Peres Andrade, Richmond
- 3 Bed
- 2 Bath
- 2 Park
- 1,017 sqft
- Richmond
-

-
Tue Apr 29, 5:00 pm - 7:00 pm
.
-
Sat May 3, 1:00 pm - 4:00 pm
.
-
Sun May 4, 1:00 pm - 4:00 pm
.
Location, luxury, and efficiency. Welcome to 2412 Maricopa—a luminous, luxury oasis in the heart of vibrant Richmond. This beautifully revamped home fills every corner with natural light and sits on a large, level lot with a detached garage that offers the exciting potential to be transformed into an income-producing ADU. Enjoy modern conveniences such as a smart heating system and a tankless water heater that can be controlled right from your smartphone, ensuring efficiency and ease of use throughout the home. Step into your reimagined designer sanctuary featuring a white oak kitchen adorned with artisanal handmade Spanish tiles and premium luxury vinyl plank flooring that seamlessly flows into two elegantly appointed bathrooms wrapped in Italian tile. With top-rated private Salesian High School within walking distance and convenient freeway and BART access, 2412 Maricopa offers both refined living and practical connectivity in one captivating package.
- Current Status
- Active
- Original Price
- $599,000
- List Price
- $599,000
- On Market Date
- Apr 16, 2025
- Property Type
- Detached
- D/N/S
- Peres Andrade
- Zip Code
- 94804
- MLS ID
- 41093543
- APN
- 5271420027
- Year Built
- 1945
- Stories in Building
- 1
- Possession
- COE
- Data Source
- MAXEBRDI
- Origin MLS System
- Bridge AOR
Ford Elementary School
Public K-6 Elementary
Students: 446 Distance: 0.2mi
Richmond High School
Public 9-12 Secondary
Students: 1567 Distance: 0.2mi
Salesian College Preparatory
Private 9-12 Secondary, Religious, Coed
Students: 430 Distance: 0.2mi
Vista Christian School
Private K-8 Elementary, Religious, Coed
Students: 45 Distance: 0.2mi
Malcolm X Academy
Private 1-12 Coed
Students: NA Distance: 0.3mi
Edward M. Downer Elementary School
Public K-6 Elementary
Students: 592 Distance: 0.4mi
- Bed
- 3
- Bath
- 2
- Parking
- 2
- Detached
- SQ FT
- 1,017
- SQ FT Source
- Public Records
- Lot SQ FT
- 5,000.0
- Lot Acres
- 0.12 Acres
- Pool Info
- None
- Kitchen
- Dishwasher, Gas Range, Gas Range/Cooktop, Island
- Cooling
- None
- Disclosures
- Other - Call/See Agent
- Entry Level
- Exterior Details
- Backyard, Back Yard, Front Yard
- Flooring
- Vinyl
- Foundation
- Fire Place
- None
- Heating
- Individual Rm Controls
- Laundry
- Hookups Only
- Main Level
- 3 Bedrooms, 2 Baths
- Possession
- COE
- Architectural Style
- Mid Century Modern
- Construction Status
- Existing
- Additional Miscellaneous Features
- Backyard, Back Yard, Front Yard
- Location
- Front Yard
- Roof
- Composition Shingles
- Water and Sewer
- Public
- Fee
- Unavailable
MLS and other Information regarding properties for sale as shown in Theo have been obtained from various sources such as sellers, public records, agents and other third parties. This information may relate to the condition of the property, permitted or unpermitted uses, zoning, square footage, lot size/acreage or other matters affecting value or desirability. Unless otherwise indicated in writing, neither brokers, agents nor Theo have verified, or will verify, such information. If any such information is important to buyer in determining whether to buy, the price to pay or intended use of the property, buyer is urged to conduct their own investigation with qualified professionals, satisfy themselves with respect to that information, and to rely solely on the results of that investigation.
School data provided by GreatSchools. School service boundaries are intended to be used as reference only. To verify enrollment eligibility for a property, contact the school directly.
