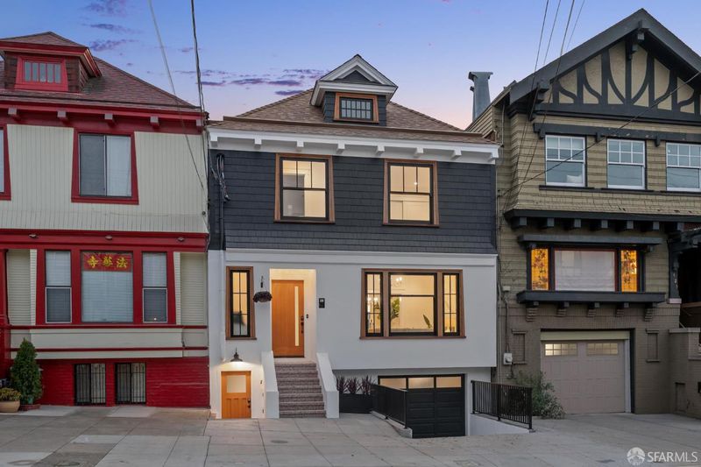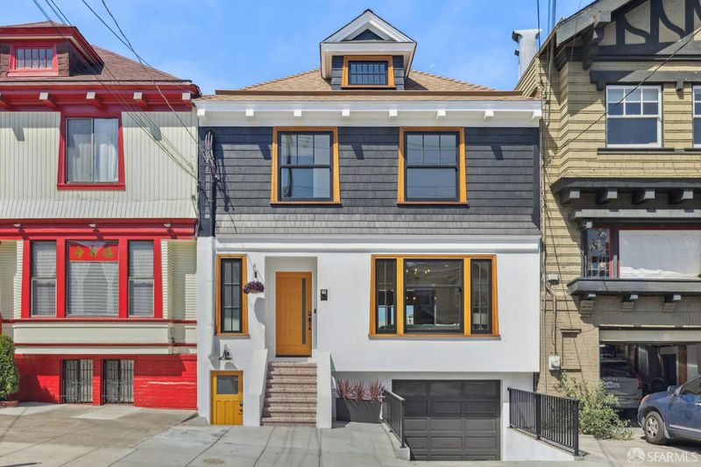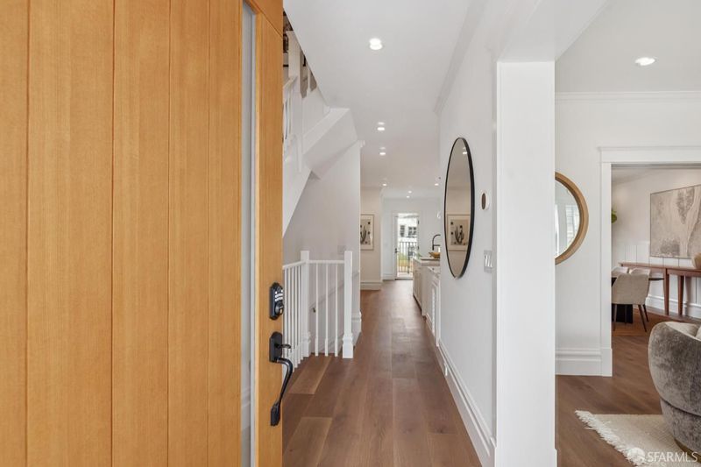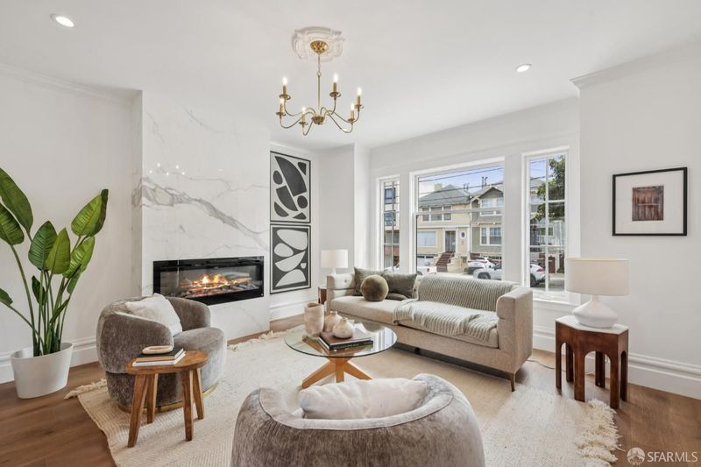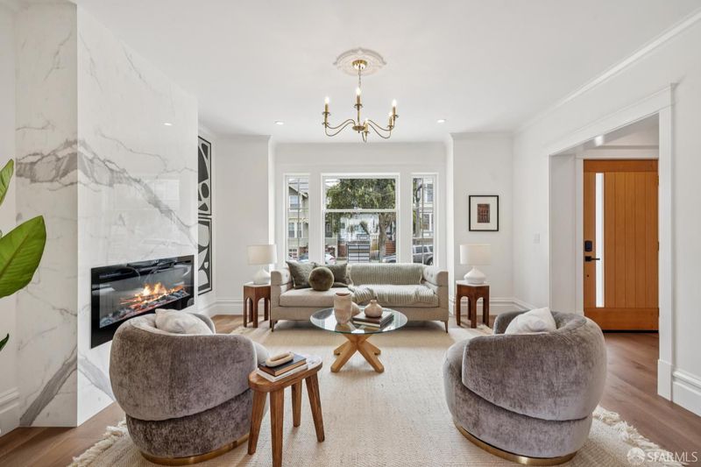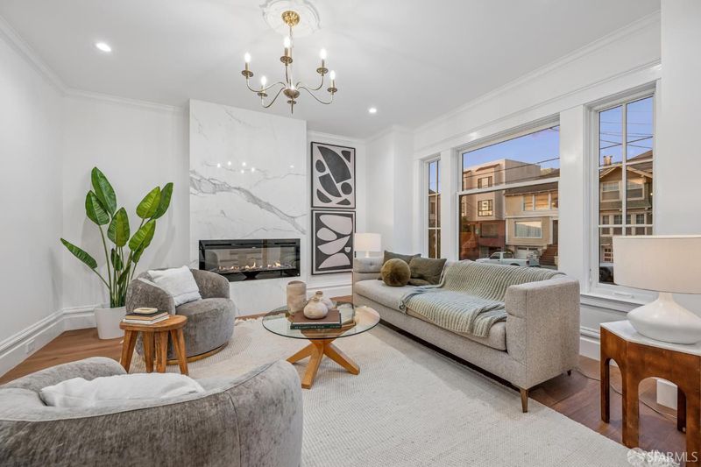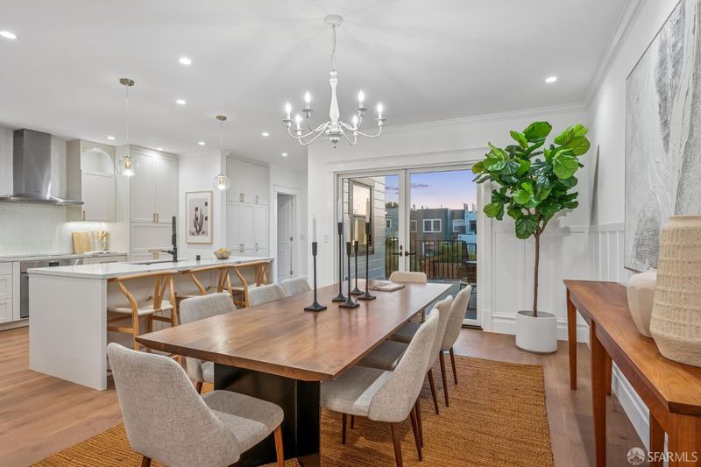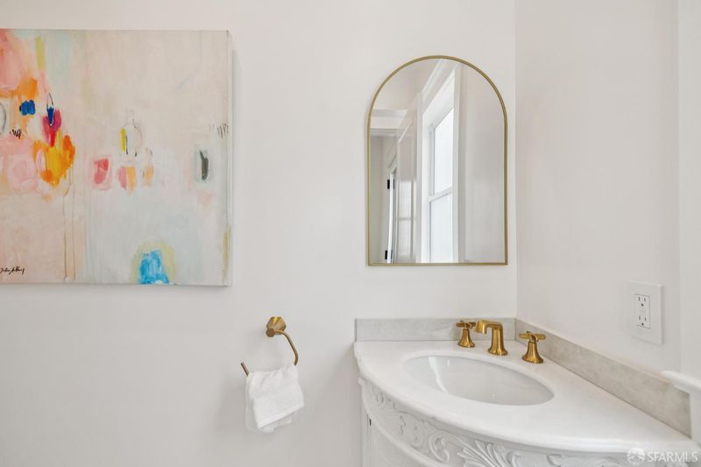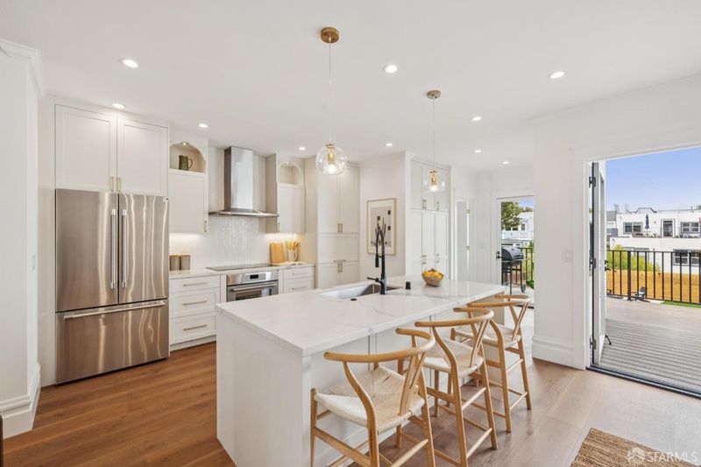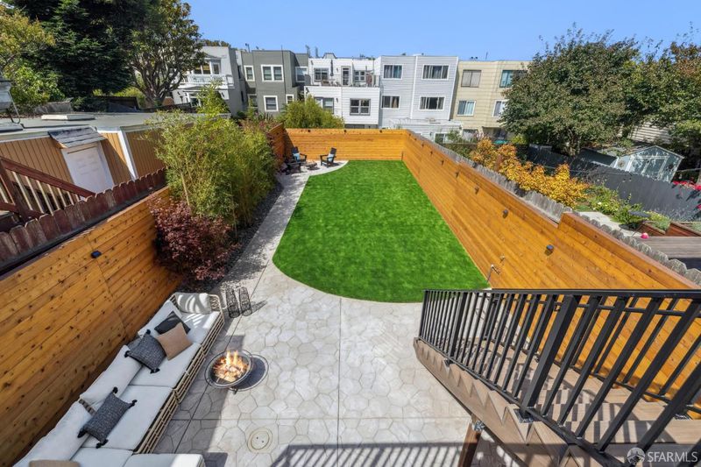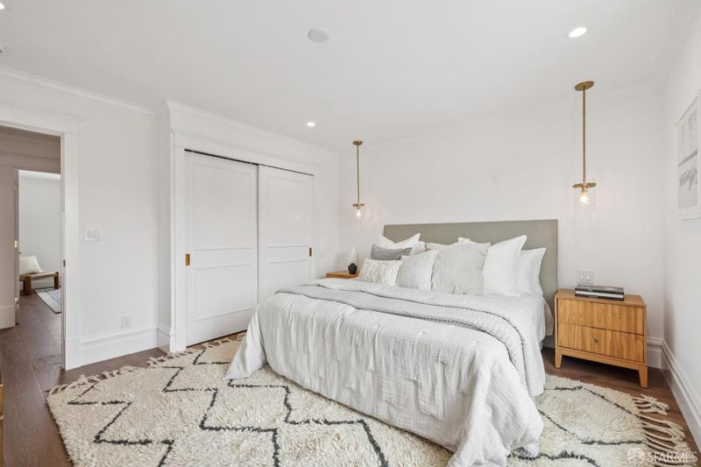
$2,795,000
2,485
SQ FT
$1,125
SQ/FT
427 16th Ave
@ Geary - 1 - Central Richmond, San Francisco
- 4 Bed
- 3.5 Bath
- 2 Park
- 2,485 sqft
- San Francisco
-

-
Sun Aug 24, 2:00 pm - 4:00 pm
427 16th Avenue is a stunningly renovated single-family home in the heart of the Richmond District, exuding craftsmanship, thoughtful design, and all the amenities of modern living. Upon entering the home, you're greeted with a beautifully finished living room that flows into the open floor plan kitchen and dining room with ample seating and a gracious flow to the deck and deep garden. The top floor offers 3 bedrooms on one level with substantial closet space, laundry closet, and access to the bonus attic space, which has its own window. The primary suite has exceptional light, two closets, one is a walk-in closet, and a robust bathroom with designer finishes. The other two bedrooms overlook the garden and share a bathroom with a skylight. The garden level provides multiple options for entertaining with a wet bar, a fourth bedroom, full bathroom, and interior access to the garage. The garden and patio offer multiple seating areas and a gas line for a fire pit. There is ample space for gardening, recreating, and yard games. Under the deck, you'll find a private space with an outdoor shower, sauna-ready wiring, and room for fitness equipment, a hot tub, cold plunge or other fun items. The home is solar-ready, a heat pump provides heat and air conditioning to all levels.
- Days on Market
- 3 days
- Current Status
- Active
- Original Price
- $2,795,000
- List Price
- $2,795,000
- On Market Date
- Aug 21, 2025
- Property Type
- Single Family Residence
- District
- 1 - Central Richmond
- Zip Code
- 94118
- MLS ID
- 425067372
- APN
- 1528005
- Year Built
- 1911
- Stories in Building
- 0
- Possession
- Close Of Escrow
- Data Source
- SFAR
- Origin MLS System
San Francisco Schoolhouse
Private K-8 Elementary, Coed
Students: 60 Distance: 0.2mi
Lisa Kampner Hebrew Academy
Private K-12 Combined Elementary And Secondary, Religious, Coed
Students: 37 Distance: 0.3mi
Argonne Elementary School
Public K-5 Elementary, Yr Round
Students: 433 Distance: 0.3mi
Sutro Elementary School
Public K-5 Elementary
Students: 262 Distance: 0.4mi
Olympia Institute
Private 6-11 Secondary, Religious, Coed
Students: 8 Distance: 0.4mi
Challenge To Learning
Private 7-12 Special Education Program, Combined Elementary And Secondary, Nonprofit
Students: NA Distance: 0.4mi
- Bed
- 4
- Bath
- 3.5
- Parking
- 2
- Interior Access
- SQ FT
- 2,485
- SQ FT Source
- Unavailable
- Lot SQ FT
- 3,000.0
- Lot Acres
- 0.0689 Acres
- Kitchen
- Island
- Cooling
- Heat Pump
- Flooring
- Wood
- Foundation
- Concrete
- Fire Place
- Living Room
- Heating
- Heat Pump
- Laundry
- Dryer Included, Electric, Hookups Only, Laundry Closet, Washer Included
- Upper Level
- Bedroom(s), Full Bath(s)
- Main Level
- Dining Room, Kitchen, Living Room, Partial Bath(s)
- Views
- Garden/Greenbelt
- Possession
- Close Of Escrow
- Architectural Style
- Craftsman, Edwardian
- Special Listing Conditions
- None
- Fee
- $0
MLS and other Information regarding properties for sale as shown in Theo have been obtained from various sources such as sellers, public records, agents and other third parties. This information may relate to the condition of the property, permitted or unpermitted uses, zoning, square footage, lot size/acreage or other matters affecting value or desirability. Unless otherwise indicated in writing, neither brokers, agents nor Theo have verified, or will verify, such information. If any such information is important to buyer in determining whether to buy, the price to pay or intended use of the property, buyer is urged to conduct their own investigation with qualified professionals, satisfy themselves with respect to that information, and to rely solely on the results of that investigation.
School data provided by GreatSchools. School service boundaries are intended to be used as reference only. To verify enrollment eligibility for a property, contact the school directly.
