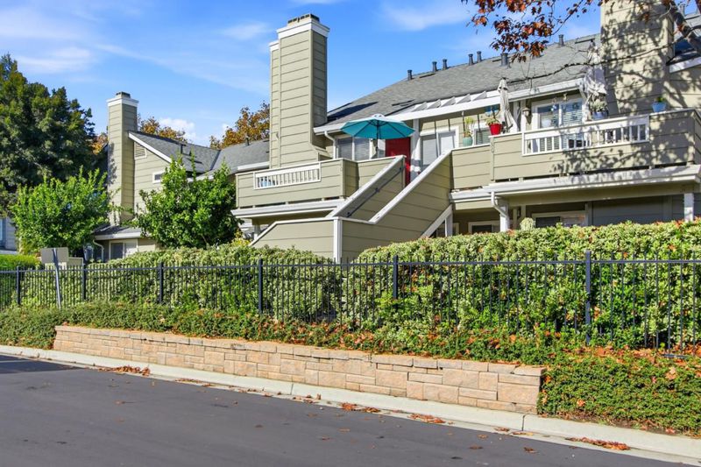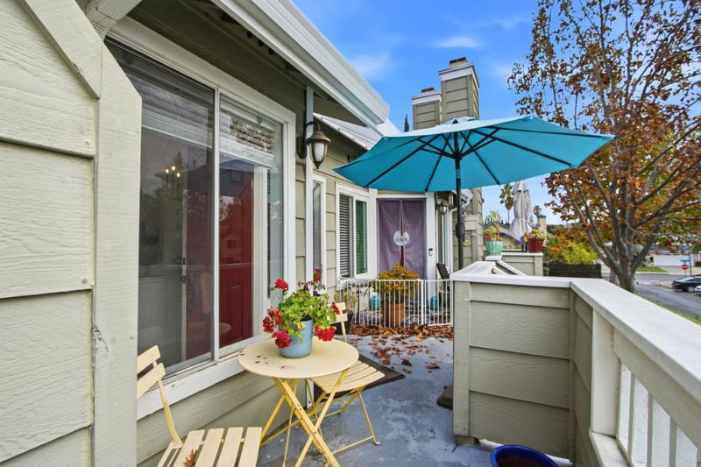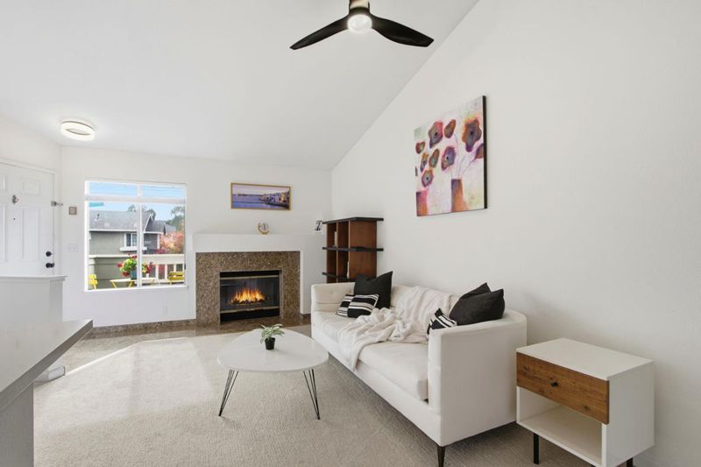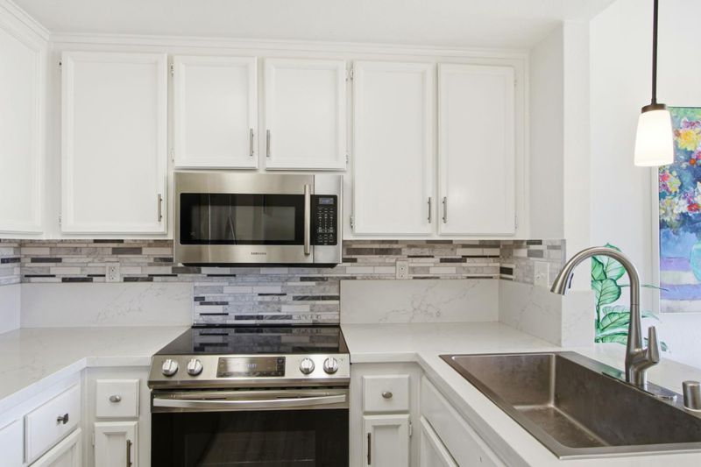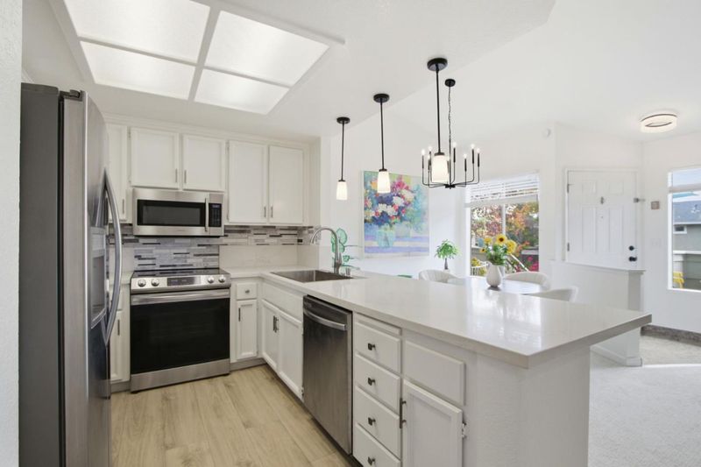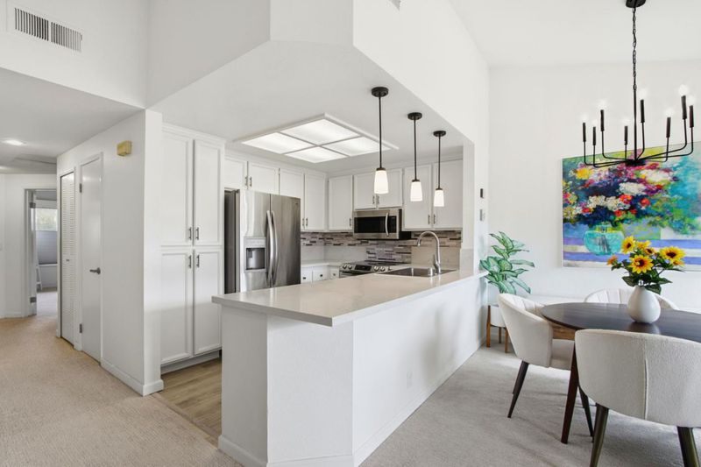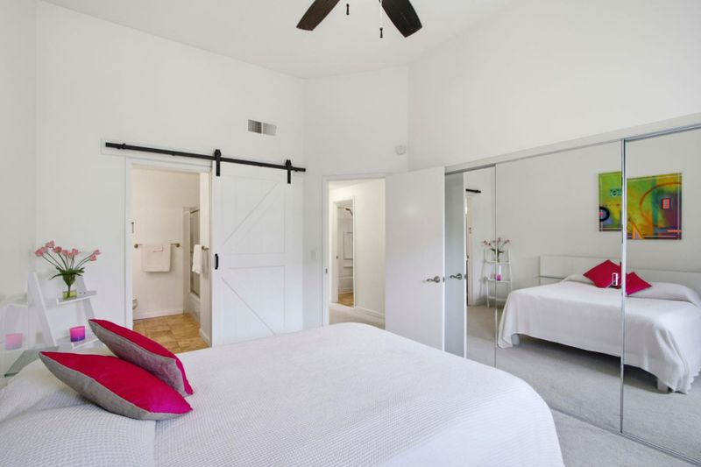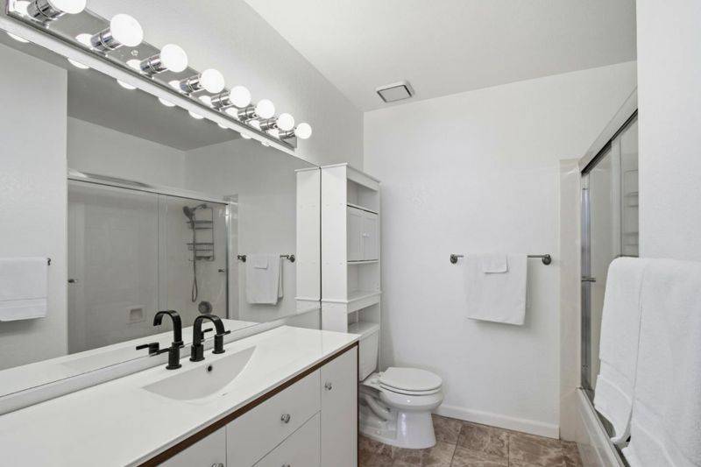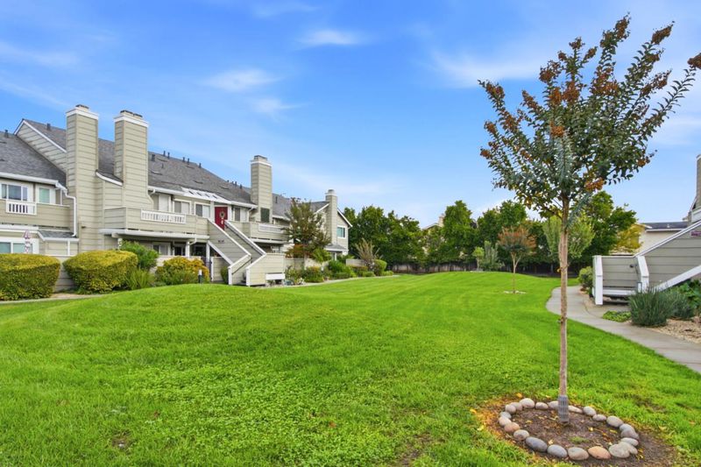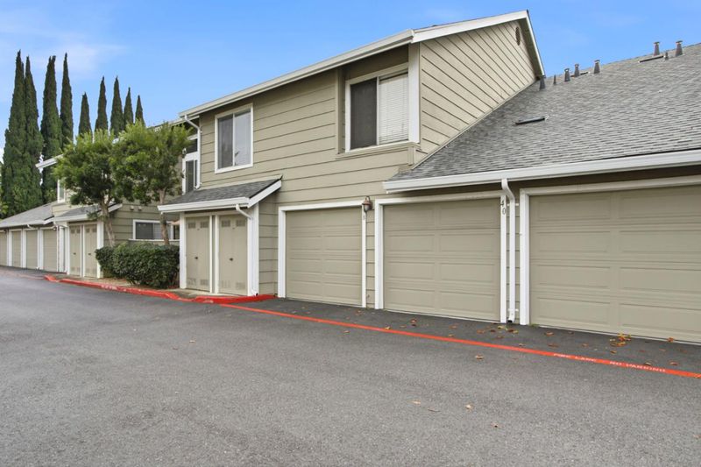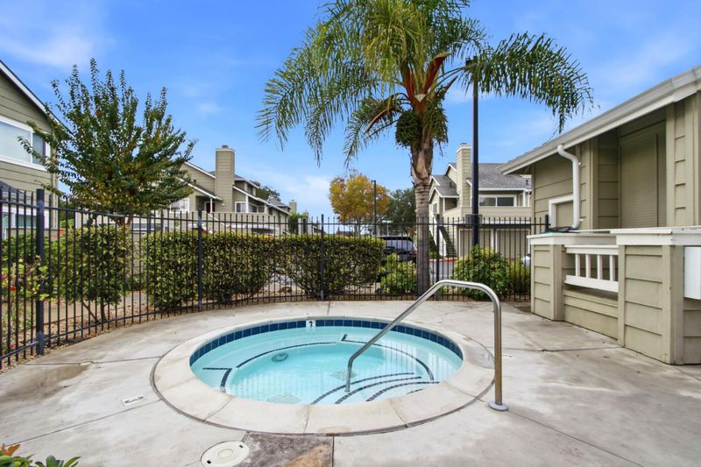
$649,950
986
SQ FT
$659
SQ/FT
40 Cherry Crest Lane
@ Chynoweth park Ct. - 12 - Blossom Valley, San Jose
- 2 Bed
- 2 Bath
- 1 Park
- 986 sqft
- SAN JOSE
-

Wow! Welcome to 40 Cherry Crest Lane, a unique 2nd floor condo in the heart of San Jose. You're greeted with a spacious front balcony/landing where you can take in sweeping views of the hillsides and enjoy your privacy. Highly desirable amenities include vaulted ceilings, indoor laundry, and a 1-car ATTACHED garage adjoining the home through an interior stairwell. The interior is pleasantly upgraded with plank flooring, upgraded carpet, and tiled bathrooms. The kitchen is open to the living and dining spaces and adorned with quartz countertops, stainless steel appliances with a matching sink, updated pendant lighting, and shines clean with natural light. The bathroom vanities and cabinets have also been updated and new fixtures upgraded throughout the home. Community amenities include a pool, spa, and greenbelt, and Chynoweth Park is a stone's throw away with a large greenbelt and playground. Come see this gem of a property and all that it could offer as your new home!
- Days on Market
- 10 days
- Current Status
- Active
- Original Price
- $649,950
- List Price
- $649,950
- On Market Date
- Nov 16, 2025
- Property Type
- Condominium
- Area
- 12 - Blossom Valley
- Zip Code
- 95136
- MLS ID
- ML82027756
- APN
- 685-29-024
- Year Built
- 1988
- Stories in Building
- 1
- Possession
- COE
- Data Source
- MLSL
- Origin MLS System
- MLSListings, Inc.
Summit Public School: Tahoma
Charter 9-12 Coed
Students: 379 Distance: 0.5mi
Davis (Caroline) Intermediate School
Public 7-8 Middle
Students: 596 Distance: 0.5mi
Hayes Elementary School
Public K-6 Elementary
Students: 592 Distance: 0.5mi
Oak Grove High School
Public 9-12 Secondary
Students: 1766 Distance: 0.6mi
The Academy
Public 5-8 Opportunity Community
Students: 6 Distance: 0.6mi
Miner (George) Elementary School
Public K-6 Elementary
Students: 437 Distance: 0.6mi
- Bed
- 2
- Bath
- 2
- Showers over Tubs - 2+, Tile, Updated Bath
- Parking
- 1
- Attached Garage, Common Parking Area, Guest / Visitor Parking
- SQ FT
- 986
- SQ FT Source
- Unavailable
- Lot SQ FT
- 436.0
- Lot Acres
- 0.010009 Acres
- Pool Info
- Cabana / Dressing Room, Community Facility, Pool - In Ground, Spa - In Ground, Spa - Jetted
- Kitchen
- Countertop - Quartz, Dishwasher, Garbage Disposal, Microwave, Oven Range - Electric, Refrigerator
- Cooling
- Ceiling Fan
- Dining Room
- Dining Area, No Formal Dining Room
- Disclosures
- Natural Hazard Disclosure, NHDS Report
- Family Room
- Kitchen / Family Room Combo
- Flooring
- Carpet, Laminate, Tile
- Foundation
- Concrete Slab
- Fire Place
- Living Room
- Heating
- Central Forced Air, Gas
- Laundry
- Inside
- Views
- Hills, Mountains, Neighborhood
- Possession
- COE
- * Fee
- $475
- Name
- Mansion Park
- *Fee includes
- Common Area Electricity, Decks, Garbage, Insurance - Liability, Landscaping / Gardening, Maintenance - Common Area, Maintenance - Exterior, Maintenance - Road, Reserves, Roof, and Water
MLS and other Information regarding properties for sale as shown in Theo have been obtained from various sources such as sellers, public records, agents and other third parties. This information may relate to the condition of the property, permitted or unpermitted uses, zoning, square footage, lot size/acreage or other matters affecting value or desirability. Unless otherwise indicated in writing, neither brokers, agents nor Theo have verified, or will verify, such information. If any such information is important to buyer in determining whether to buy, the price to pay or intended use of the property, buyer is urged to conduct their own investigation with qualified professionals, satisfy themselves with respect to that information, and to rely solely on the results of that investigation.
School data provided by GreatSchools. School service boundaries are intended to be used as reference only. To verify enrollment eligibility for a property, contact the school directly.
