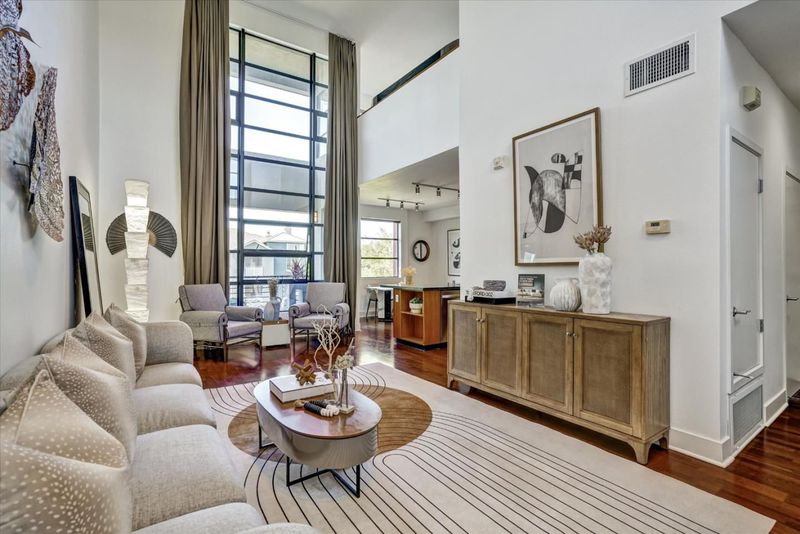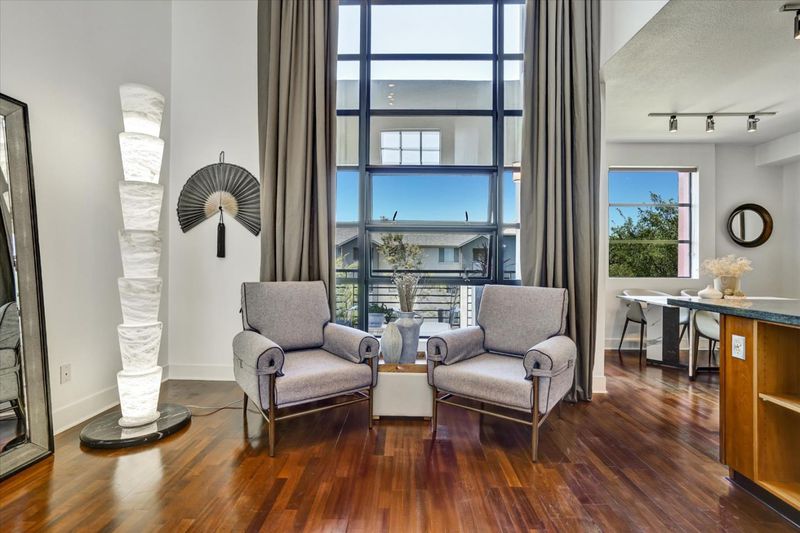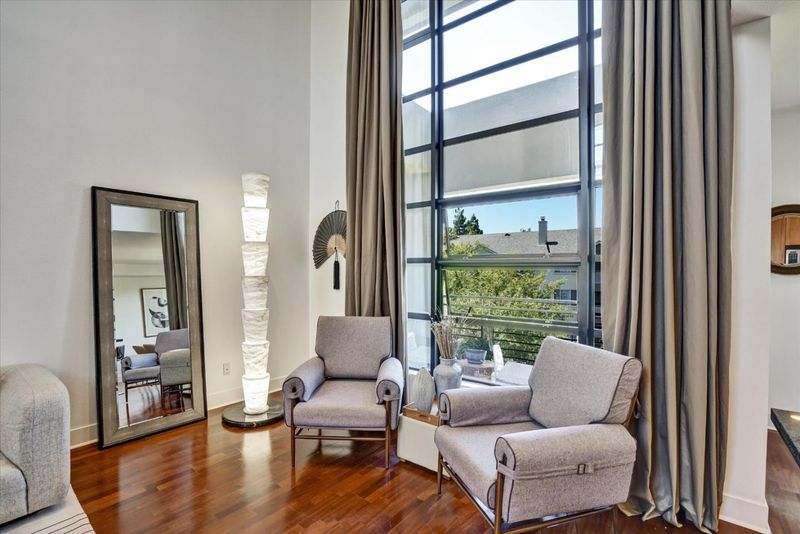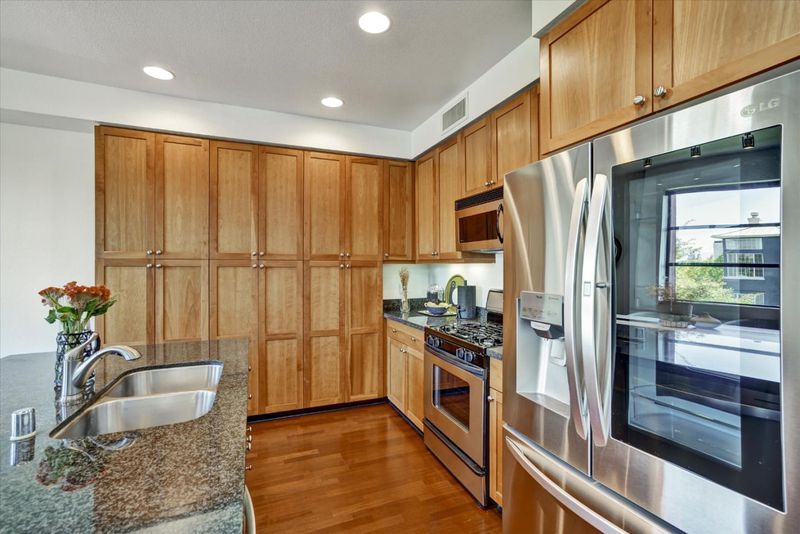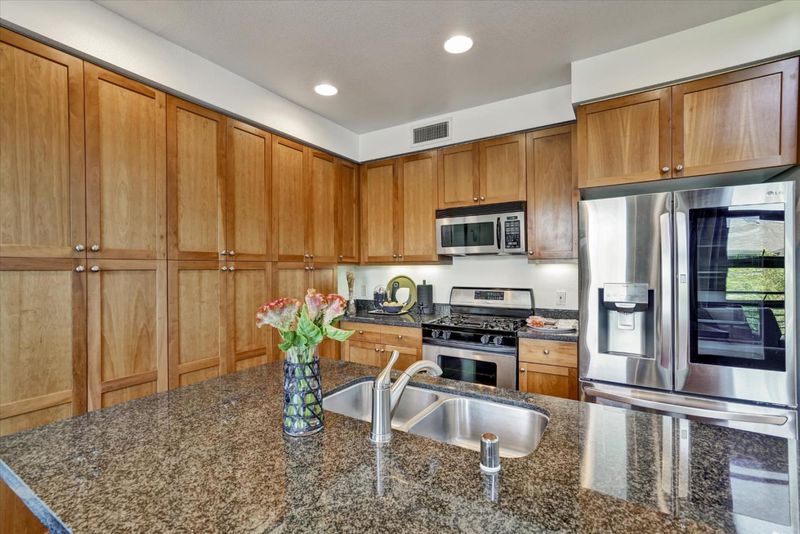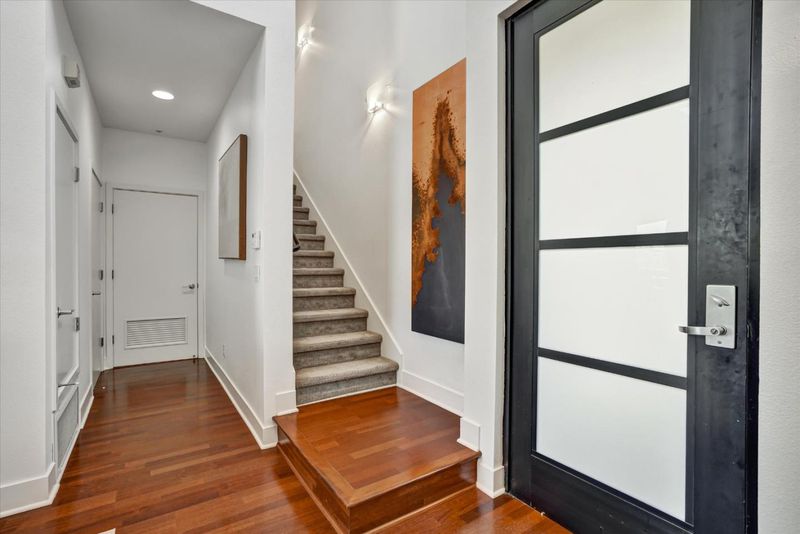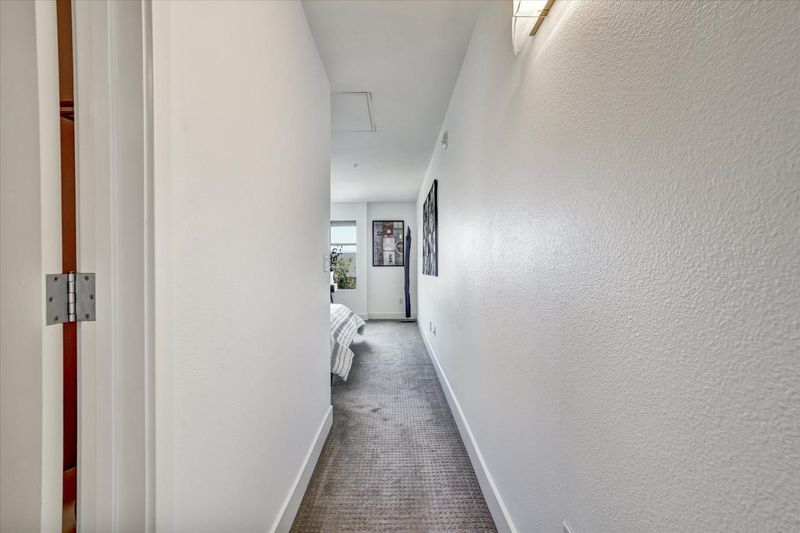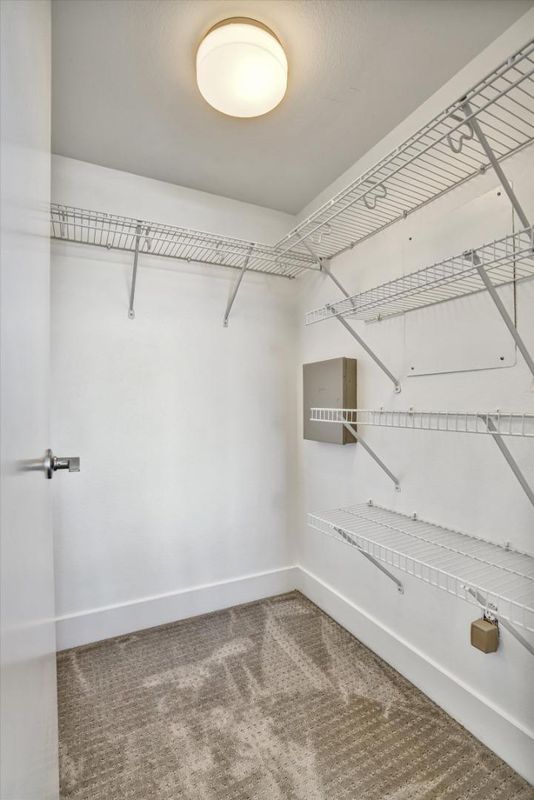
$625,000
1,077
SQ FT
$580
SQ/FT
350 East Mission Street, #211
@ N 8th St - 9 - Central San Jose, San Jose
- 1 Bed
- 2 (1/1) Bath
- 2 Park
- 1,077 sqft
- SAN JOSE
-

-
Sun Aug 17, 1:00 pm - 4:00 pm
Stop by or call for a private preview!
Stylish Japantown Loft with Soaring Ceilings & Modern design. Experience the perfect blend of elegance and urban style in this stunning loft at Markethouse Lofts building, located in the vibrant heart of San Joses historic Japantown. This light-filled home boasts 19-foot ceilings, dramatic windows, and a sleek, modern design. The open-concept layout features a spacious living area, contemporary kitchen, and flexible loft bedroom space that enhances the sense of volume and flow. Additional highlights include extra storage, gated and secure parking, and the rare convenience of free off-street parking. Bernal Park is right across the street, offering green space just steps from your door. Enjoy secure building access, close proximity to dining, shopping, light rail, and San Jose International Airport (SJC), with easy access to downtown San Jose, highways, and major tech campuses. Come back for more aerial photos to come!
- Days on Market
- 2 days
- Current Status
- Active
- Original Price
- $625,000
- List Price
- $625,000
- On Market Date
- Aug 15, 2025
- Property Type
- Condominium
- Area
- 9 - Central San Jose
- Zip Code
- 95112
- MLS ID
- ML82018203
- APN
- 249-07-020
- Year Built
- 2003
- Stories in Building
- 2
- Possession
- COE
- Data Source
- MLSL
- Origin MLS System
- MLSListings, Inc.
Grant Elementary School
Public K-5 Elementary
Students: 473 Distance: 0.4mi
Peter Burnett Middle School
Public 6-8 Middle
Students: 687 Distance: 0.4mi
Empire Gardens Elementary School
Public K-5 Elementary
Students: 291 Distance: 1.0mi
Challenger - Berryessa
Private PK-8 Coed
Students: 764 Distance: 1.1mi
Horace Mann Elementary School
Public K-5 Elementary
Students: 402 Distance: 1.1mi
St. Patrick Elementary School
Private PK-12 Elementary, Religious, Coed
Students: 251 Distance: 1.2mi
- Bed
- 1
- Bath
- 2 (1/1)
- Shower over Tub - 1, Tub in Primary Bedroom
- Parking
- 2
- Assigned Spaces, Attached Garage, Common Parking Area, Covered Parking, Electric Gate, Gate / Door Opener, Guest / Visitor Parking, Lighted Parking Area, Parking Restrictions
- SQ FT
- 1,077
- SQ FT Source
- Unavailable
- Kitchen
- 220 Volt Outlet, Cooktop - Gas, Countertop - Granite, Dishwasher, Garbage Disposal, Hookups - Gas, Hookups - Ice Maker, Island, Island with Sink, Microwave, Oven - Self Cleaning, Refrigerator
- Cooling
- Ceiling Fan, Central AC
- Dining Room
- Dining Area in Living Room, Eat in Kitchen
- Disclosures
- Flood Zone - See Report
- Family Room
- No Family Room
- Flooring
- Carpet, Laminate, Tile
- Foundation
- Concrete Perimeter, Concrete Perimeter and Slab
- Heating
- Central Forced Air, Forced Air
- Laundry
- Dryer, Electricity Hookup (220V), Gas Hookup, Washer, Washer / Dryer
- Views
- City Lights, Garden / Greenbelt, Neighborhood, Park
- Possession
- COE
- Architectural Style
- Modern / High Tech
- * Fee
- $676
- Name
- Markethouse Lofts
- Phone
- 209-606-7361
- *Fee includes
- Common Area Electricity, Exterior Painting, Fencing, Garbage, Hot Water, Insurance - Common Area, Landscaping / Gardening, Maintenance - Common Area, Maintenance - Exterior, Maintenance - Road, Reserves, Roof, and Water
MLS and other Information regarding properties for sale as shown in Theo have been obtained from various sources such as sellers, public records, agents and other third parties. This information may relate to the condition of the property, permitted or unpermitted uses, zoning, square footage, lot size/acreage or other matters affecting value or desirability. Unless otherwise indicated in writing, neither brokers, agents nor Theo have verified, or will verify, such information. If any such information is important to buyer in determining whether to buy, the price to pay or intended use of the property, buyer is urged to conduct their own investigation with qualified professionals, satisfy themselves with respect to that information, and to rely solely on the results of that investigation.
School data provided by GreatSchools. School service boundaries are intended to be used as reference only. To verify enrollment eligibility for a property, contact the school directly.
