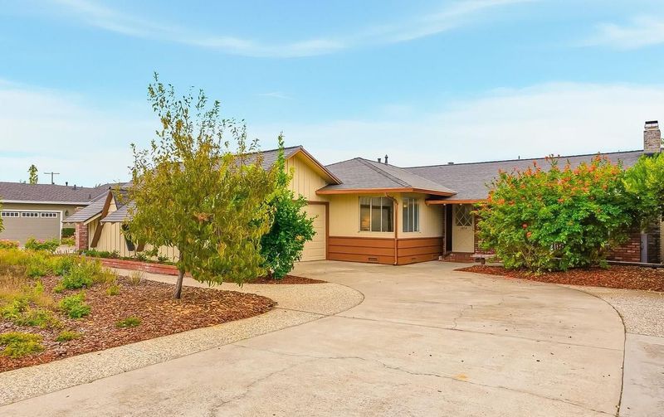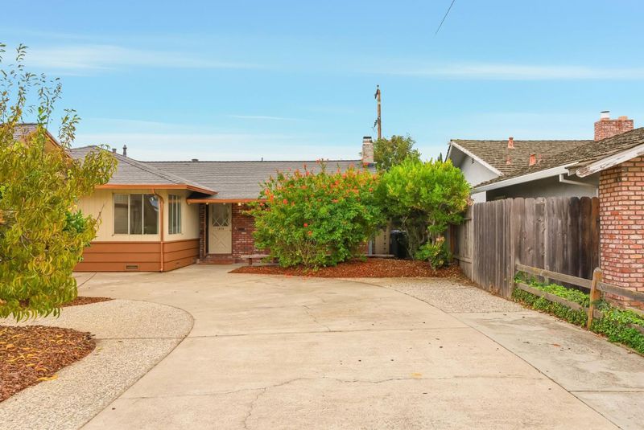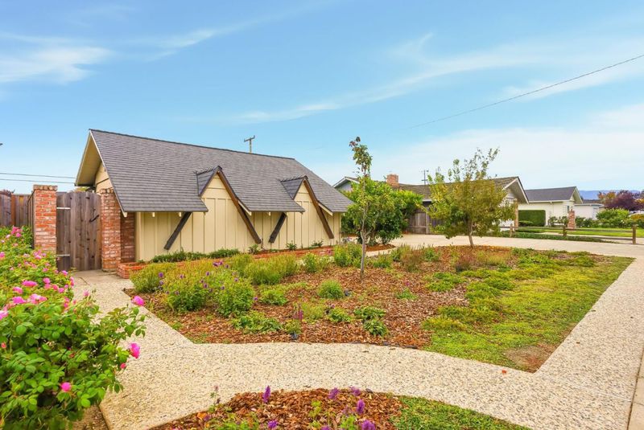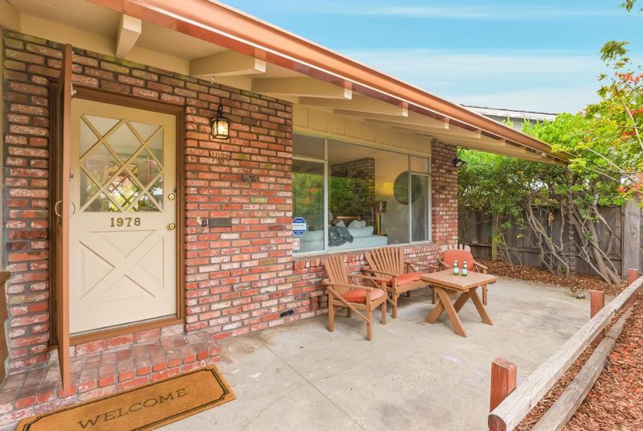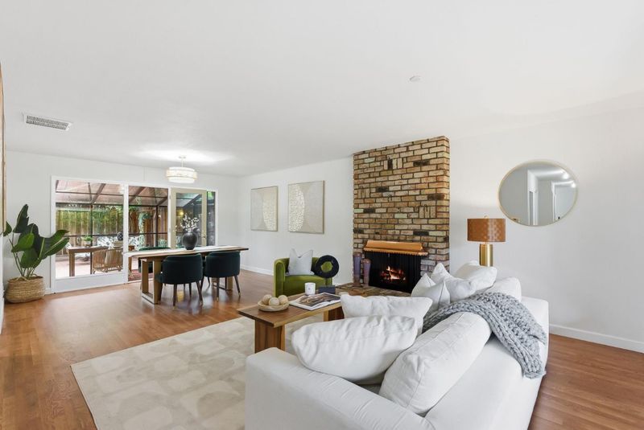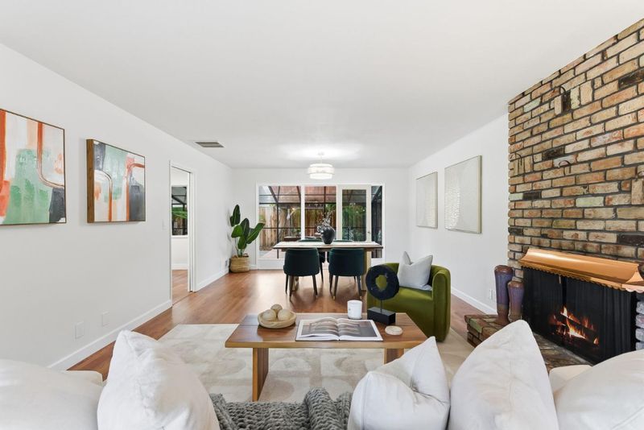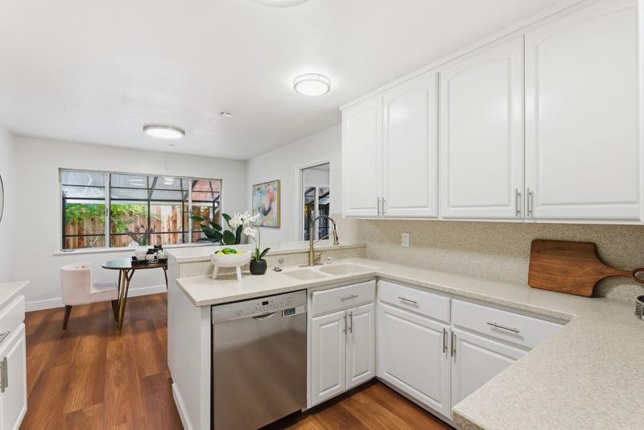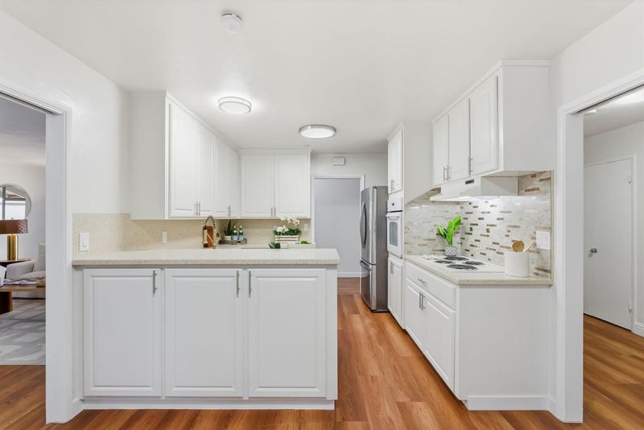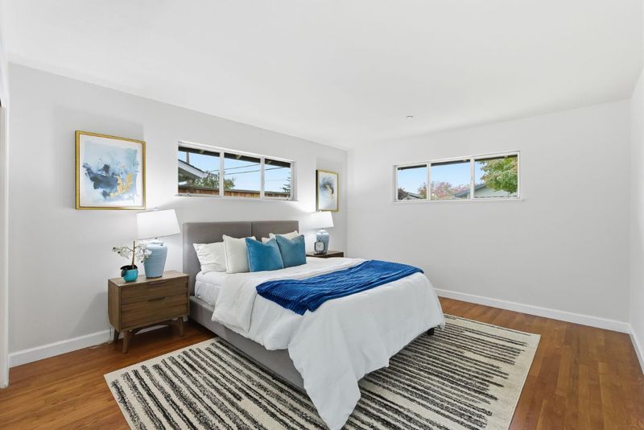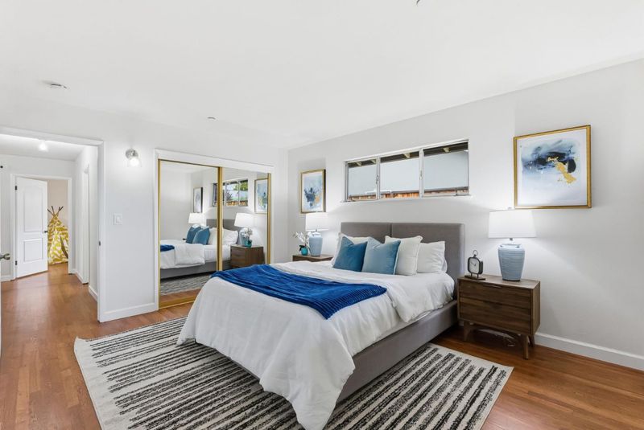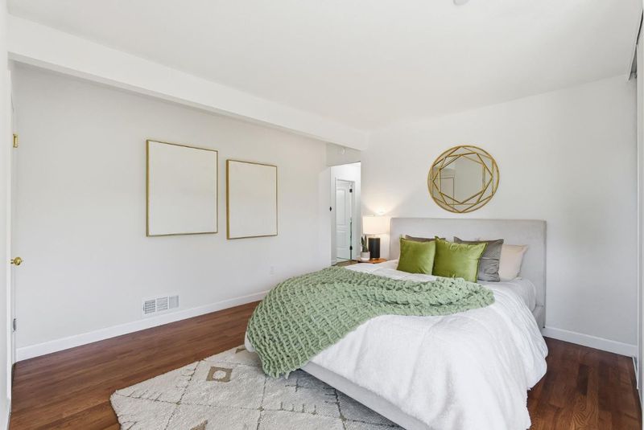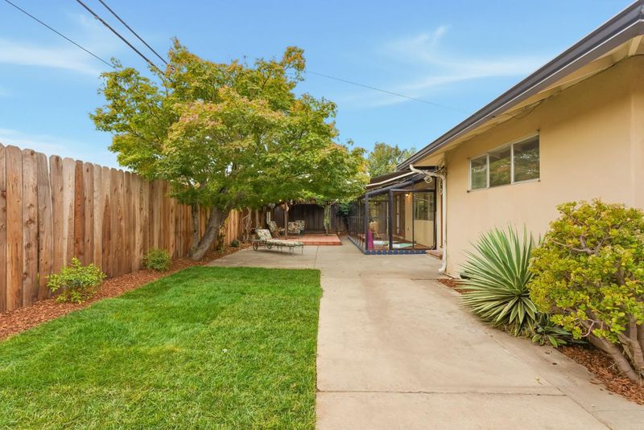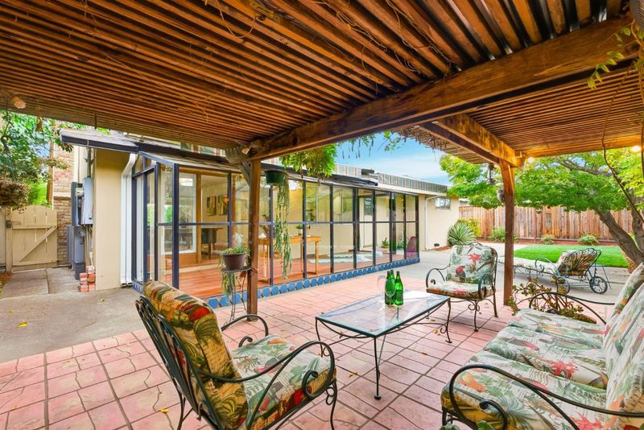
$1,899,000
1,634
SQ FT
$1,162
SQ/FT
1978 Kobara Lane
@ Nicholas Dr - 10 - Willow Glen, San Jose
- 3 Bed
- 2 Bath
- 2 Park
- 1,634 sqft
- SAN JOSE
-

Welcome to this bright and inviting Cambrian home, where major system upgrades and everyday comfort come together. This property features a premium F-Wave impact-resistant roof, solar panels with battery backup, new central heating and AC, new water heater and water system, and a commercial-grade interior fire sprinkler system, a rare offering that adds exceptional safety and long-term value. Fresh interior paint, refinished hardwood floors, and large windows fill the home with natural light. The living room includes a cozy wood-burning fireplace and opens to a sunroom, perfect for morning exercise, an office, or a peaceful year-round retreat with an awning for shade. The kitchen includes a dining area, and the oversized laundry room provides access to the backyard and potential for expansion into a luxurious primary suite. The private backyard features a pergola perfect for shaded outdoor gatherings. The attached 2-car garage offers convenient interior access. Located in a quiet neighborhood near top Cambrian schools, Fammatre Elementary, Price Middle, and Branham High, and convenient access to HWY 17, 85, and 280 for easy commuting. This home blends thoughtful upgrades, comfort, and an ideal location.
- Days on Market
- 8 days
- Current Status
- Active
- Original Price
- $1,899,000
- List Price
- $1,899,000
- On Market Date
- Nov 17, 2025
- Property Type
- Single Family Home
- Area
- 10 - Willow Glen
- Zip Code
- 95124
- MLS ID
- ML82027775
- APN
- 414-16-033
- Year Built
- 1957
- Stories in Building
- 1
- Possession
- COE
- Data Source
- MLSL
- Origin MLS System
- MLSListings, Inc.
Price Charter Middle School
Charter 6-8 Middle
Students: 962 Distance: 0.2mi
Fammatre Elementary School
Charter K-5 Elementary
Students: 553 Distance: 0.2mi
Skylar Hadden School
Private 2-8 Coed
Students: 9 Distance: 0.4mi
Steindorf STEAM School
Public K-8
Students: 502 Distance: 0.6mi
Chrysallis Elementary School
Private K-4 Elementary, Coed
Students: 5 Distance: 0.6mi
Learning Pathways Kindergarten
Private K
Students: 12 Distance: 0.6mi
- Bed
- 3
- Bath
- 2
- Full on Ground Floor, Shower and Tub, Tile
- Parking
- 2
- Attached Garage, On Street
- SQ FT
- 1,634
- SQ FT Source
- Unavailable
- Lot SQ FT
- 7,150.0
- Lot Acres
- 0.164141 Acres
- Kitchen
- 220 Volt Outlet, Cooktop - Electric, Countertop - Solid Surface / Corian, Dishwasher, Exhaust Fan, Garbage Disposal, Hood Over Range, Oven - Electric, Refrigerator
- Cooling
- Central AC
- Dining Room
- Breakfast Nook, Dining Area in Living Room, Eat in Kitchen
- Disclosures
- Natural Hazard Disclosure
- Family Room
- No Family Room
- Flooring
- Hardwood, Tile
- Foundation
- Raised
- Fire Place
- Living Room
- Heating
- Central Forced Air, Heat Pump
- Laundry
- In Utility Room, Washer / Dryer
- Possession
- COE
- Fee
- Unavailable
MLS and other Information regarding properties for sale as shown in Theo have been obtained from various sources such as sellers, public records, agents and other third parties. This information may relate to the condition of the property, permitted or unpermitted uses, zoning, square footage, lot size/acreage or other matters affecting value or desirability. Unless otherwise indicated in writing, neither brokers, agents nor Theo have verified, or will verify, such information. If any such information is important to buyer in determining whether to buy, the price to pay or intended use of the property, buyer is urged to conduct their own investigation with qualified professionals, satisfy themselves with respect to that information, and to rely solely on the results of that investigation.
School data provided by GreatSchools. School service boundaries are intended to be used as reference only. To verify enrollment eligibility for a property, contact the school directly.
