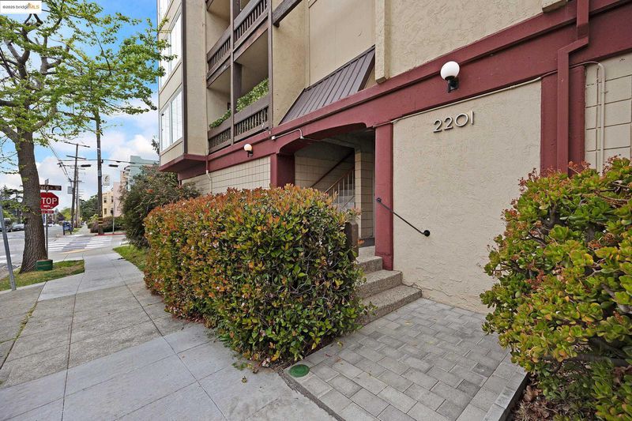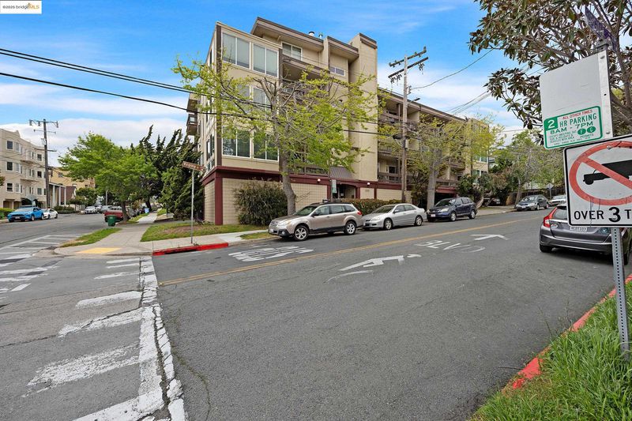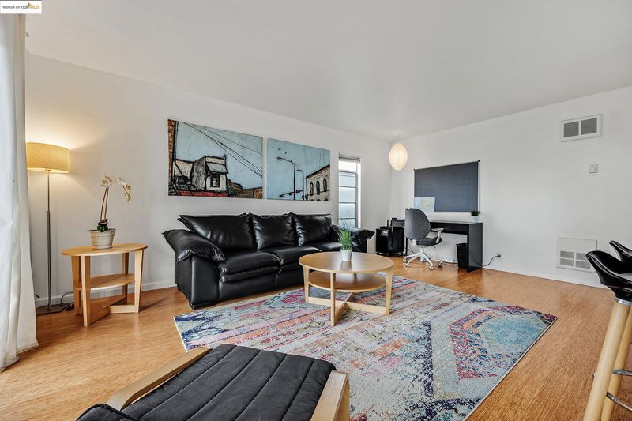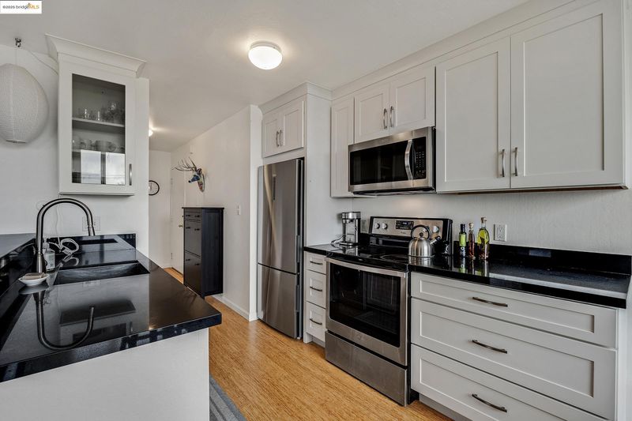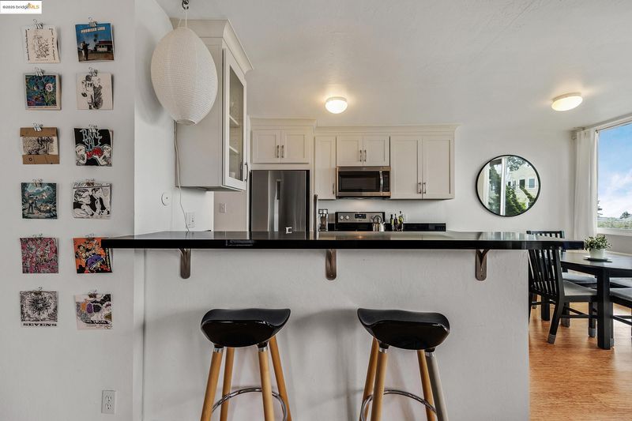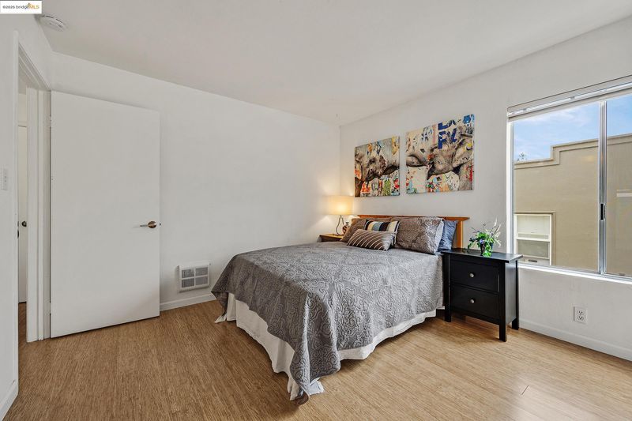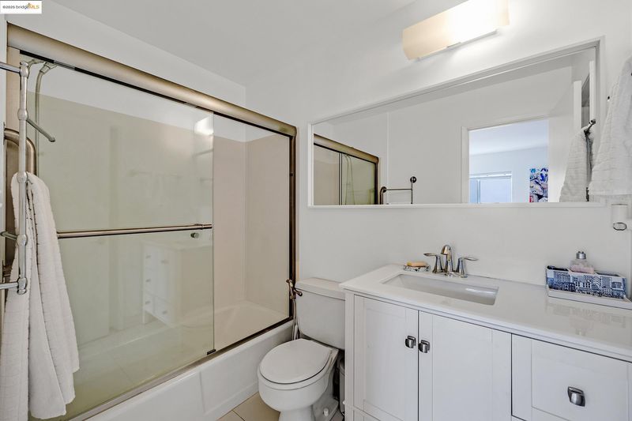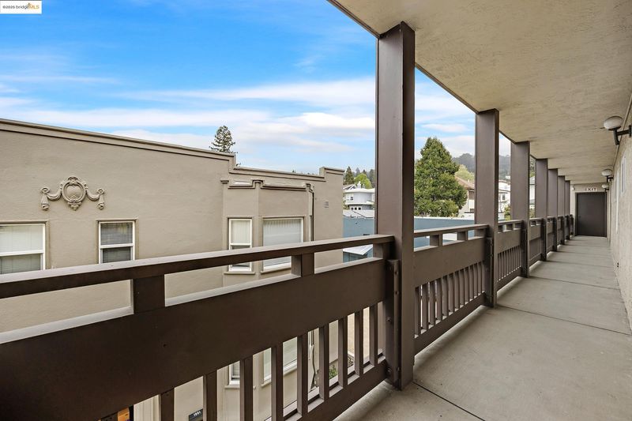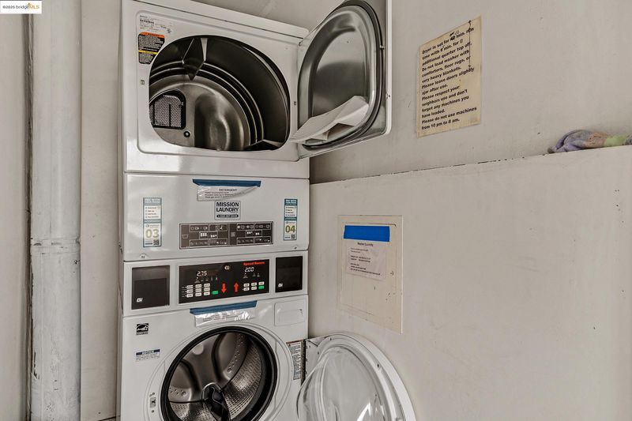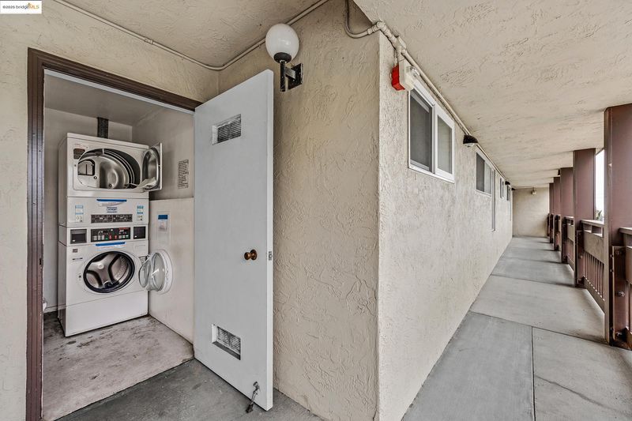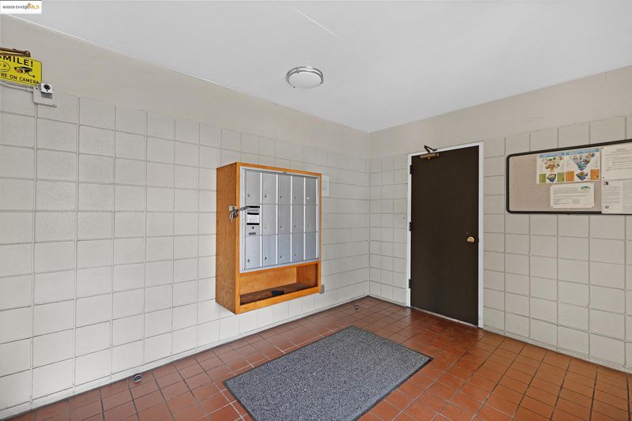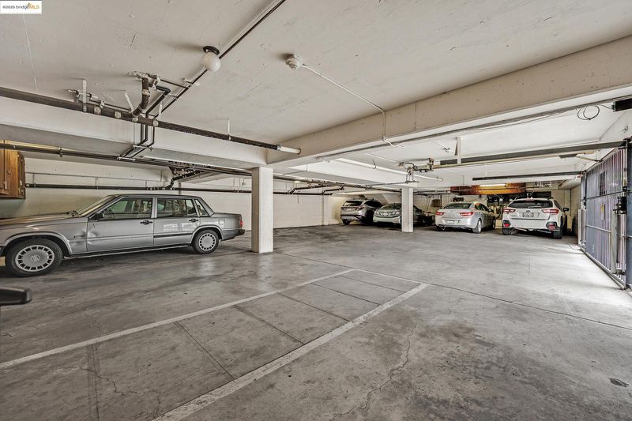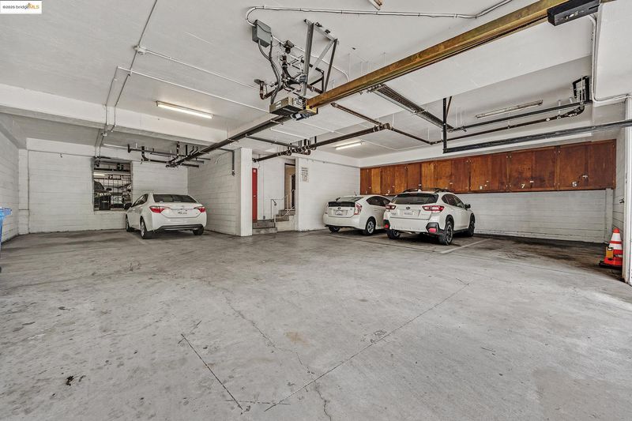
$630,000
737
SQ FT
$855
SQ/FT
2201 Virginia Street, #006
@ Oxford - N. Berkeley, Berkeley
- 1 Bed
- 1 Bath
- 1 Park
- 737 sqft
- Berkeley
-

Welcome to 2201 Virginia St #6—a light-filled corner unit just one block from UC Berkeley. Located on the 3rd floor of a secure building, this move-in-ready condo features an open living space with plenty of room for a dedicated home office. Enjoy cooking with a view in the updated kitchen, complete with granite countertops, stainless steel appliances, and a cozy breakfast bar. Wood floors run throughout, and the in-unit washer/dryer adds everyday convenience. The refreshed bathroom, sunny living room and bedroom, and private balcony with Bay views provide a peaceful retreat right in the heart of the city. Secure indoor parking and an elevator offer added ease. Boasting a Walk Score of 95, you're just minutes from UC Berkeley, Gourmet Ghetto, BART, Downtown, and multiple transit options. Bonus: Living room and dining area furniture can be included at no extra charge. Perfect for professionals, retirees, grad students, or anyone seeking the best of North Berkeley living.
- Current Status
- Active
- Original Price
- $630,000
- List Price
- $630,000
- On Market Date
- Apr 15, 2025
- Property Type
- Condominium
- D/N/S
- N. Berkeley
- Zip Code
- 94709
- MLS ID
- 41093352
- APN
- 058218303000
- Year Built
- 1970
- Stories in Building
- 3
- Possession
- COE
- Data Source
- MAXEBRDI
- Origin MLS System
- Bridge AOR
Berkeley Rose Waldorf School
Private PK-5 Coed
Students: 145 Distance: 0.1mi
Montessori Family School
Private PK-8 Preschool Early Childhood Center, Elementary, Coed
Students: 159 Distance: 0.3mi
Berkeley Arts Magnet at Whittier School
Public K-5 Elementary
Students: 425 Distance: 0.3mi
Berkeley Arts Magnet at Whittier School
Public K-5 Elementary
Students: 412 Distance: 0.3mi
Bayhill High School
Private 9-12 High, Coed
Students: 80 Distance: 0.3mi
Archway School
Private 5-8 Coed
Students: 40 Distance: 0.3mi
- Bed
- 1
- Bath
- 1
- Parking
- 1
- Attached, Garage, Parking Spaces, Space Per Unit - 1, Below Building Parking, Garage Faces Side, Garage Door Opener
- SQ FT
- 737
- SQ FT Source
- Public Records
- Lot SQ FT
- 6,652.0
- Lot Acres
- 0.15 Acres
- Pool Info
- None
- Kitchen
- Dishwasher, Disposal, Free-Standing Range, Refrigerator, Dryer, Washer, Breakfast Bar, Counter - Stone, Garbage Disposal, Range/Oven Free Standing, Updated Kitchen
- Cooling
- None
- Disclosures
- Building Restrictions, Nat Hazard Disclosure, Rent Control, Restaurant Nearby, Disclosure Package Avail, Disclosure Statement, Lead Hazard Disclosure
- Entry Level
- 2
- Exterior Details
- No Yard
- Flooring
- Hardwood Flrs Throughout, Engineered Wood
- Foundation
- Fire Place
- None
- Heating
- Electric
- Laundry
- In Unit, Community Facility, In Kitchen
- Main Level
- 1 Bedroom, 1 Bath, Primary Bedrm Suite - 1, Laundry Facility
- Views
- Bay, City Lights
- Possession
- COE
- Architectural Style
- Contemporary
- Construction Status
- Existing
- Additional Miscellaneous Features
- No Yard
- Location
- Corner Lot, Regular
- Pets
- Number Limit, Size Limit
- Roof
- Other
- Fee
- $859
MLS and other Information regarding properties for sale as shown in Theo have been obtained from various sources such as sellers, public records, agents and other third parties. This information may relate to the condition of the property, permitted or unpermitted uses, zoning, square footage, lot size/acreage or other matters affecting value or desirability. Unless otherwise indicated in writing, neither brokers, agents nor Theo have verified, or will verify, such information. If any such information is important to buyer in determining whether to buy, the price to pay or intended use of the property, buyer is urged to conduct their own investigation with qualified professionals, satisfy themselves with respect to that information, and to rely solely on the results of that investigation.
School data provided by GreatSchools. School service boundaries are intended to be used as reference only. To verify enrollment eligibility for a property, contact the school directly.
