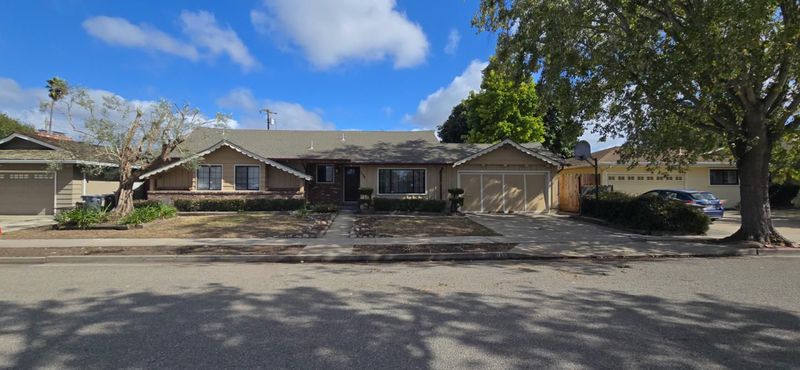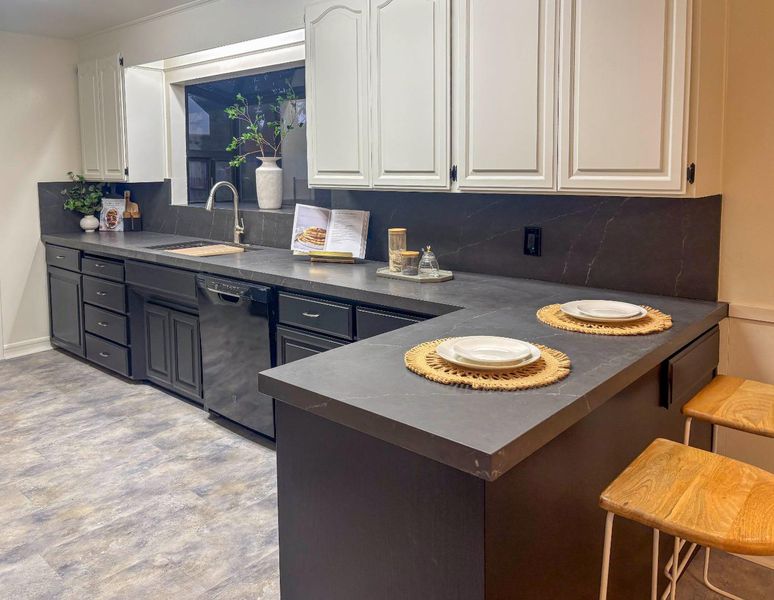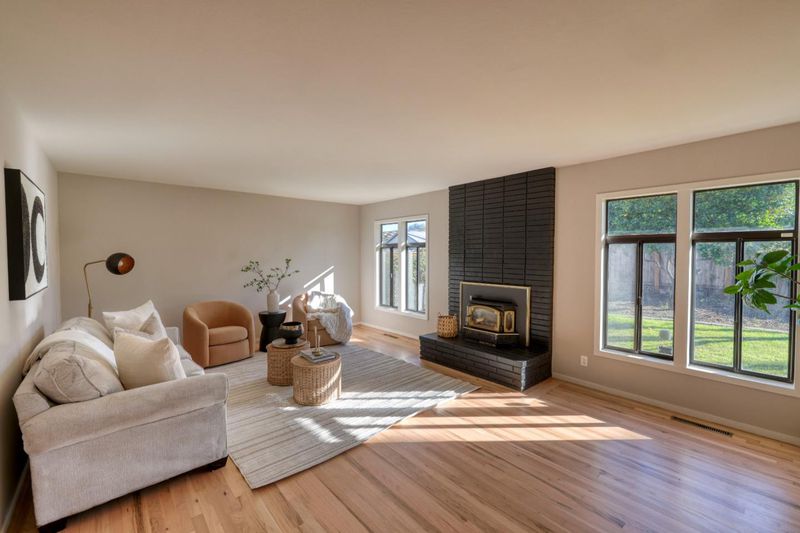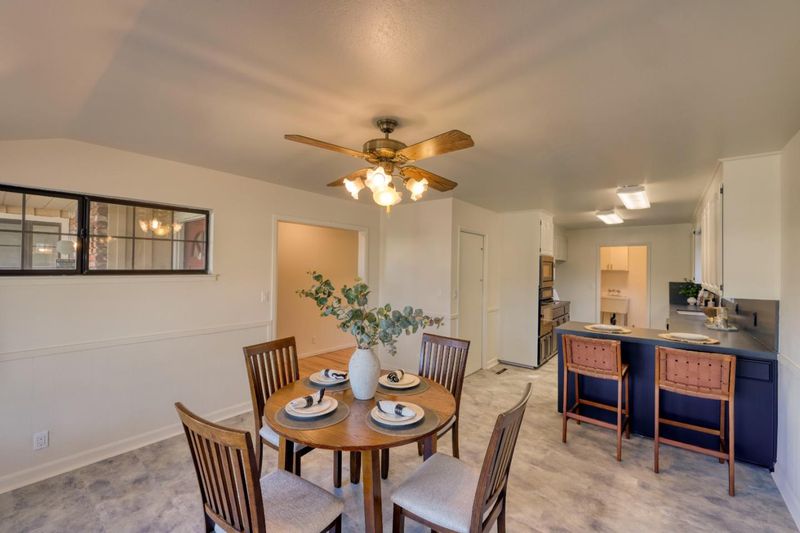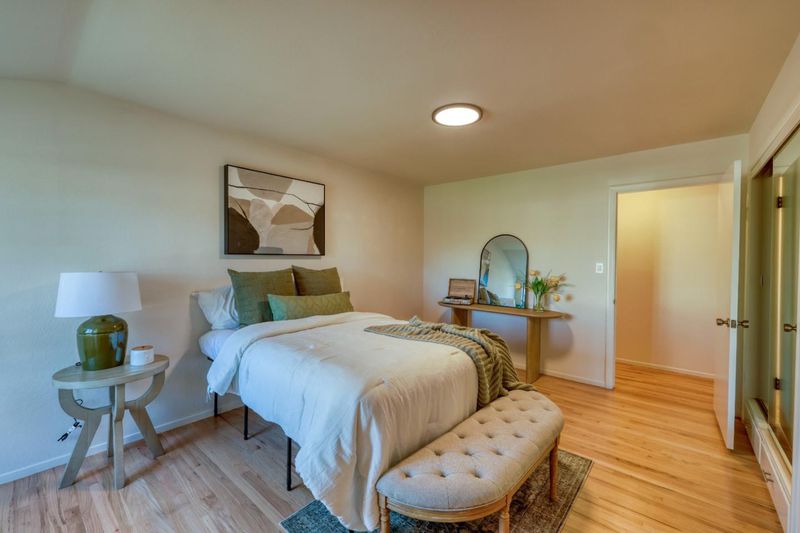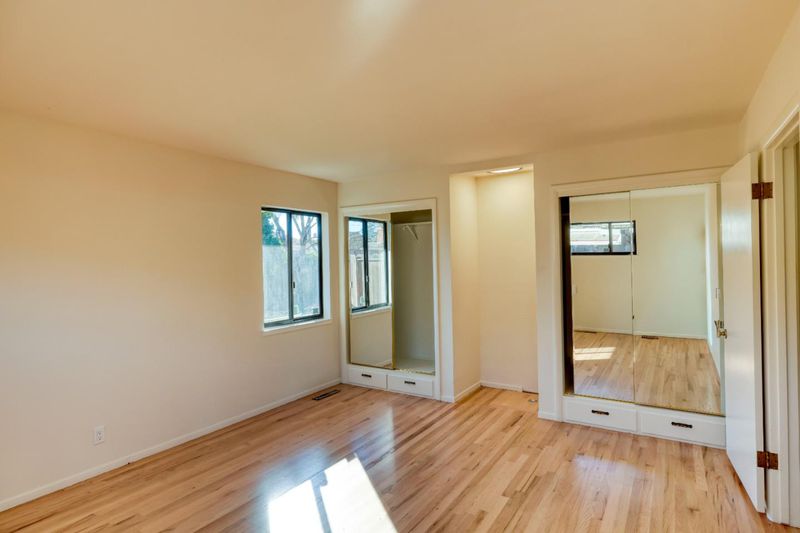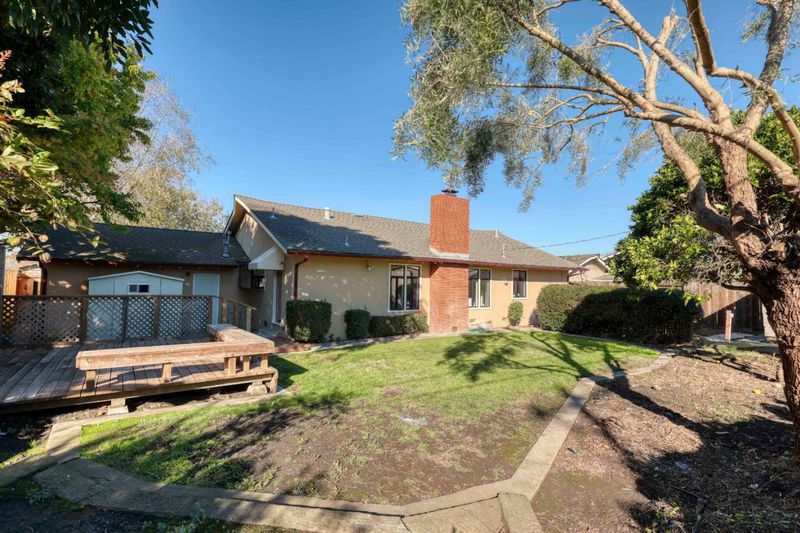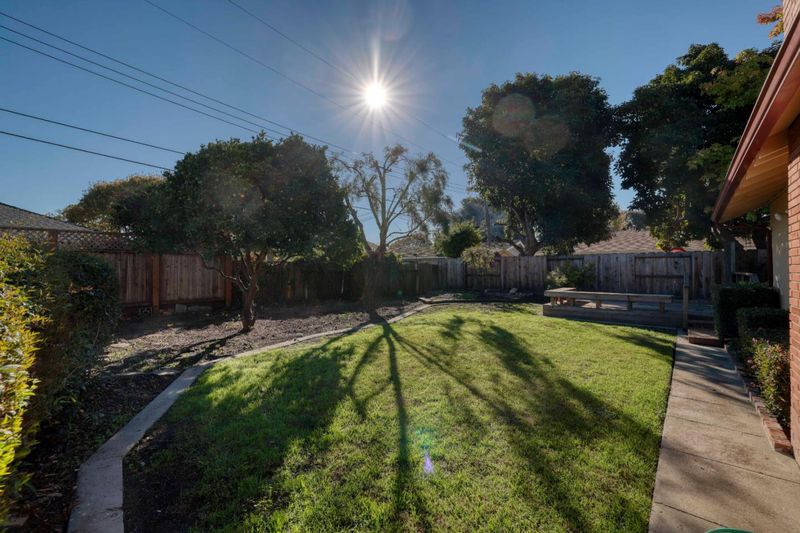
$899,000
1,691
SQ FT
$532
SQ/FT
1159 Wilgart Way
@ San Miguel Ave - 70 - Monterey Park, Salinas
- 3 Bed
- 2 Bath
- 4 Park
- 1,691 sqft
- SALINAS
-

Set in Monterey Park, this well-cared-for single-level home offers a blend of natural light, original character, and thoughtful updates. The refreshed kitchen features new quartz counters, a breakfast bar, new dishwasher and built in microwave. Newly refinished hardwood floors bring warmth through the main living areas, and the large living room includes a raised fireplace with a wood-burning stove. The dining area is bright with ample space for easy dining and also creating an at home office space. Just off the side entry, a wood deck provides space for morning coffee, outdoor meals, or evening relaxation. The private 8,000 sq ft lot includes a beautiful producing orange tree, and a designated area suited for raised beds or in-ground gardening. The yard offers plenty of room for outdoor use or pets. Located a short walk from Monterey Park School and its park and playground, and close to Salinas Valley Memorial Hospital. Quick access to Main Street and commuter routes adds everyday convenience. Attached two-car garage plus driveway parking. 1159 Wilgart Way is a complete charmer you will definitely want to see it in person, Don't wait and miss it.
- Days on Market
- 3 days
- Current Status
- Active
- Original Price
- $899,000
- List Price
- $899,000
- On Market Date
- Nov 22, 2025
- Property Type
- Single Family Home
- Area
- 70 - Monterey Park
- Zip Code
- 93901
- MLS ID
- ML82025235
- APN
- 016-132-002-000
- Year Built
- 1957
- Stories in Building
- 1
- Possession
- COE
- Data Source
- MLSL
- Origin MLS System
- MLSListings, Inc.
Monterey Park Elementary School
Public K-6 Elementary
Students: 561 Distance: 0.1mi
Spero School
Private 4-8
Students: 1 Distance: 0.3mi
Millennium Charter High
Charter 9-12
Students: 129 Distance: 0.6mi
Monterey County Home Charter School
Charter K-12 Combined Elementary And Secondary
Students: 286 Distance: 0.6mi
Monterey County Special Education School
Public K-12 Special Education
Students: 281 Distance: 0.6mi
Lincoln Elementary School
Public K-6 Elementary, Coed
Students: 570 Distance: 0.6mi
- Bed
- 3
- Bath
- 2
- Parking
- 4
- Attached Garage, Off-Street Parking
- SQ FT
- 1,691
- SQ FT Source
- Unavailable
- Lot SQ FT
- 8,000.0
- Lot Acres
- 0.183655 Acres
- Kitchen
- 220 Volt Outlet, Cooktop - Electric, Countertop - Quartz, Oven - Electric
- Cooling
- None
- Dining Room
- Dining Area
- Disclosures
- Natural Hazard Disclosure
- Family Room
- No Family Room
- Flooring
- Hardwood, Vinyl / Linoleum
- Foundation
- Raised
- Fire Place
- Living Room
- Heating
- Central Forced Air - Gas
- Laundry
- In Utility Room, Inside
- Views
- Neighborhood
- Possession
- COE
- Architectural Style
- Ranch
- Fee
- Unavailable
MLS and other Information regarding properties for sale as shown in Theo have been obtained from various sources such as sellers, public records, agents and other third parties. This information may relate to the condition of the property, permitted or unpermitted uses, zoning, square footage, lot size/acreage or other matters affecting value or desirability. Unless otherwise indicated in writing, neither brokers, agents nor Theo have verified, or will verify, such information. If any such information is important to buyer in determining whether to buy, the price to pay or intended use of the property, buyer is urged to conduct their own investigation with qualified professionals, satisfy themselves with respect to that information, and to rely solely on the results of that investigation.
School data provided by GreatSchools. School service boundaries are intended to be used as reference only. To verify enrollment eligibility for a property, contact the school directly.
