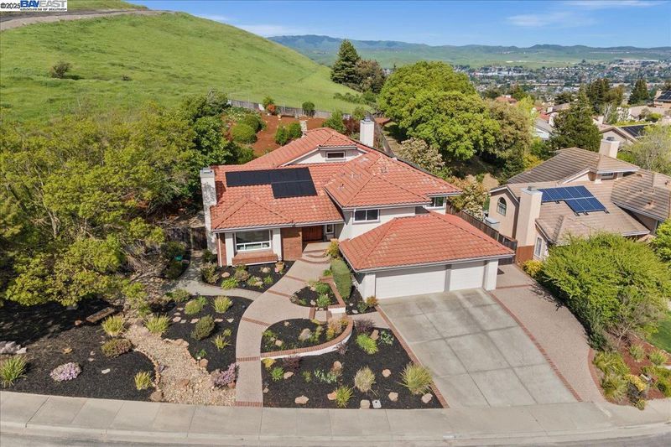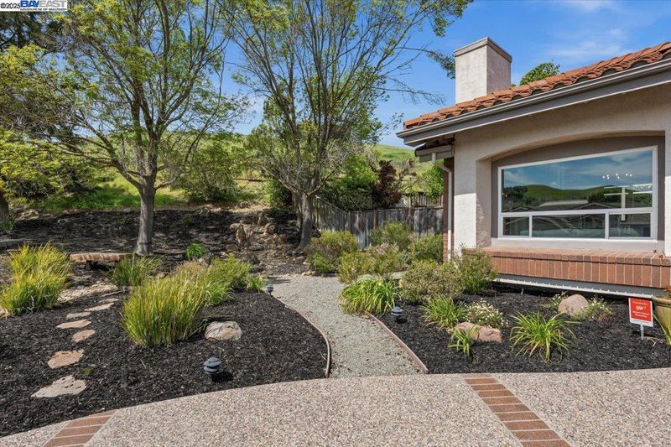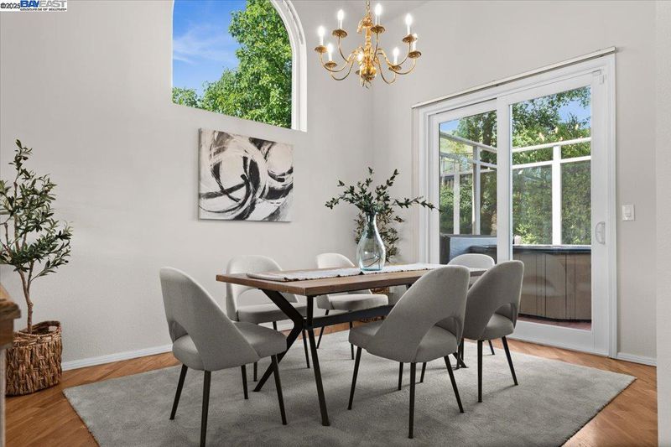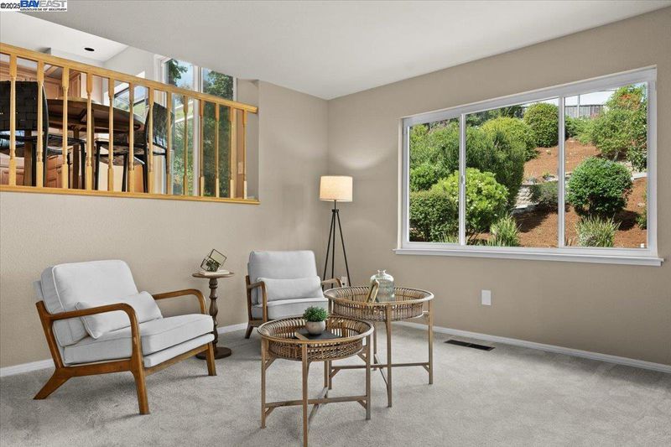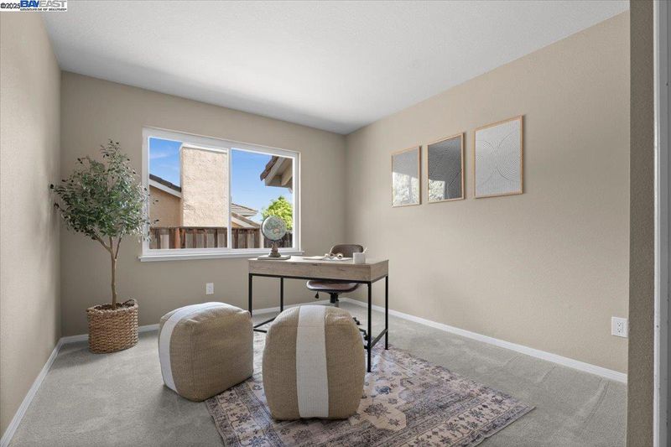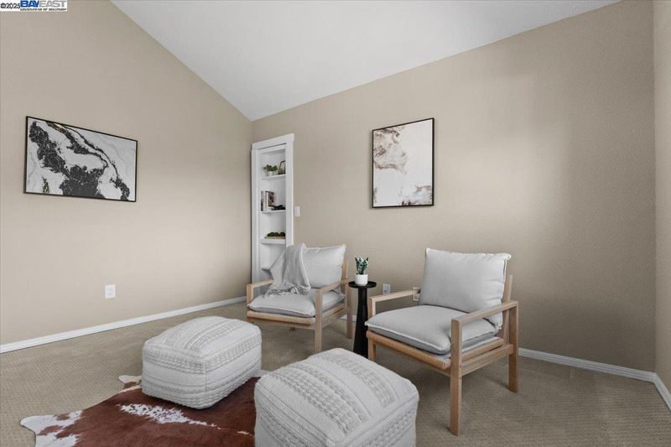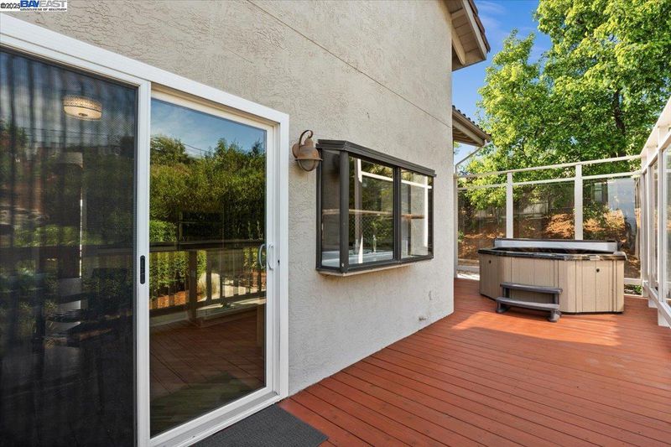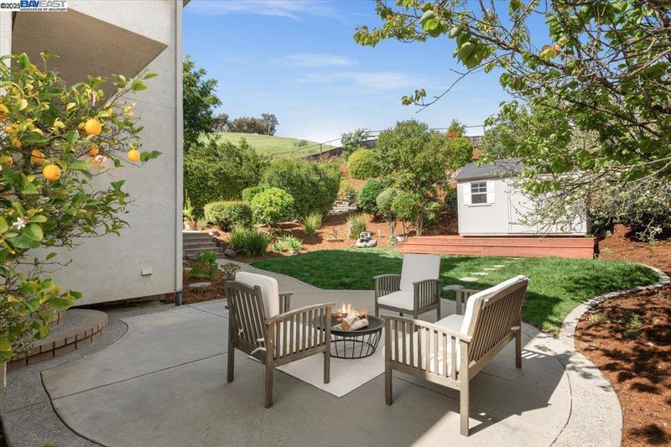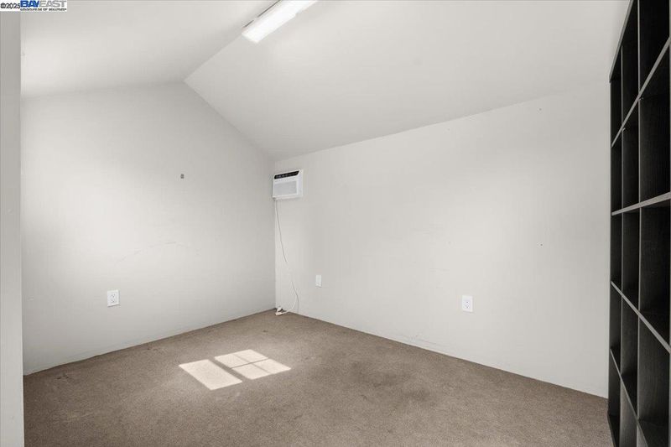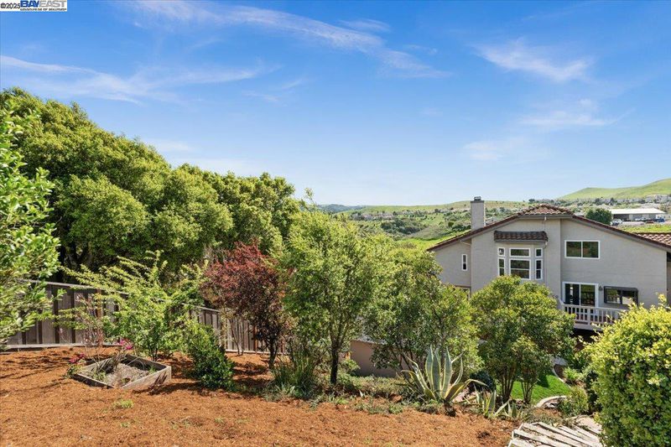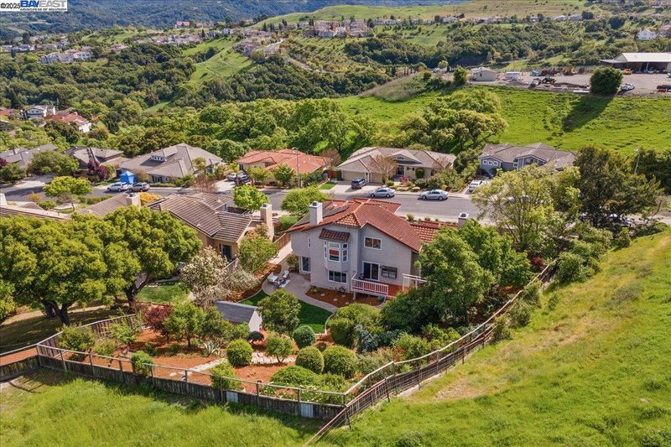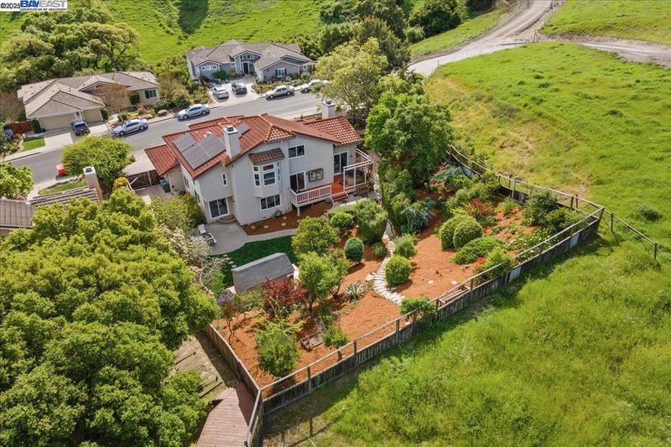
$1,990,000
2,820
SQ FT
$706
SQ/FT
11150 Brittany Ln
@ Rolling Hills Dr - Bordeaux Estates, Dublin
- 4 Bed
- 3 Bath
- 3 Park
- 2,820 sqft
- Dublin
-

Nestled at the top of a peaceful hillside cul-de-sac and surrounded by picturesque farmland, this spacious multi-level residence offers the perfect blend of privacy, comfort, and natural charm. With no neighbors on three sides, you’ll enjoy unobstructed views of the rolling hills of Dublin. Step inside to find brand-new carpet, a spacious primary bedroom with walk-in closet, and a fun family room / den. Solar panels help keep your energy bills low and the water heater is brand-new. This home is thoughtfully designed with multiple levels for flexible living, giving you plenty of space to relax, entertain, or work from home. (There's even a small room behind a secret bookshelf - see if you can find it!) Out back, the huge backyard has been beautifully upgraded with a lush new lawn, several mature fruit trees, and a converted shed that's now a fully functional office—perfect for remote work or a creative studio. Enjoy peaceful evenings in your clean, well-maintained spa on the back patio, all while soaking in the open-sky views. Take the winding stairs up the backyard to a semi-private, gated HOA green area, perfect for walking dogs, exploring with kids, or just soaking in the natural beauty and panoramic views.
- Current Status
- Active
- Original Price
- $1,990,000
- List Price
- $1,990,000
- On Market Date
- Apr 11, 2025
- Property Type
- Detached
- D/N/S
- Bordeaux Estates
- Zip Code
- 94568
- MLS ID
- 41093030
- APN
- 941277542
- Year Built
- 1990
- Stories in Building
- Unavailable
- Possession
- COE
- Data Source
- MAXEBRDI
- Origin MLS System
- BAY EAST
Valley Christian Middle School & High School
Private 6-12 Combined Elementary And Secondary, Religious, Coed
Students: 686 Distance: 0.6mi
Valley Christian Elementary School
Private K-5 Elementary, Religious, Nonprofit
Students: 282 Distance: 0.6mi
St. Raymond
Private K-8 Elementary, Religious, Coed
Students: 300 Distance: 0.8mi
Learn And Play Montessori School
Private PK-1 Montessori, Coed
Students: 80 Distance: 0.8mi
Dublin Elementary School
Public K-5 Elementary, Yr Round
Students: 878 Distance: 1.0mi
Murray Elementary School
Public K-5 Elementary
Students: 615 Distance: 1.3mi
- Bed
- 4
- Bath
- 3
- Parking
- 3
- Attached, RV/Boat Parking, Garage Door Opener
- SQ FT
- 2,820
- SQ FT Source
- Assessor Auto-Fill
- Lot SQ FT
- 15,336.0
- Lot Acres
- 0.35 Acres
- Pool Info
- Spa, Solar Pool Owned
- Kitchen
- Dishwasher, Gas Range, Microwave, Oven, Refrigerator, Self Cleaning Oven, Dryer, Washer, Gas Water Heater, Breakfast Nook, Counter - Solid Surface, Counter - Tile, Gas Range/Cooktop, Oven Built-in, Self-Cleaning Oven
- Cooling
- Zoned
- Disclosures
- Nat Hazard Disclosure, Disclosure Package Avail
- Entry Level
- Exterior Details
- Backyard, Garden, Back Yard, Front Yard, Side Yard, Sprinklers Automatic, Sprinklers Back, Sprinklers Front, Storage, Terraced Up, Landscape Back, Landscape Front, Private Entrance, Storage Area, Yard Space
- Flooring
- Hardwood, Vinyl, Carpet
- Foundation
- Fire Place
- Brick, Den, Gas, Living Room
- Heating
- Central, Fireplace(s)
- Laundry
- Dryer, Washer
- Main Level
- Other
- Views
- Hills, City
- Possession
- COE
- Architectural Style
- Contemporary
- Construction Status
- Existing
- Additional Miscellaneous Features
- Backyard, Garden, Back Yard, Front Yard, Side Yard, Sprinklers Automatic, Sprinklers Back, Sprinklers Front, Storage, Terraced Up, Landscape Back, Landscape Front, Private Entrance, Storage Area, Yard Space
- Location
- Court, Cul-De-Sac, Secluded, Front Yard, Landscape Front, Private, Landscape Back
- Roof
- Tile
- Water and Sewer
- Public
- Fee
- $38
MLS and other Information regarding properties for sale as shown in Theo have been obtained from various sources such as sellers, public records, agents and other third parties. This information may relate to the condition of the property, permitted or unpermitted uses, zoning, square footage, lot size/acreage or other matters affecting value or desirability. Unless otherwise indicated in writing, neither brokers, agents nor Theo have verified, or will verify, such information. If any such information is important to buyer in determining whether to buy, the price to pay or intended use of the property, buyer is urged to conduct their own investigation with qualified professionals, satisfy themselves with respect to that information, and to rely solely on the results of that investigation.
School data provided by GreatSchools. School service boundaries are intended to be used as reference only. To verify enrollment eligibility for a property, contact the school directly.
