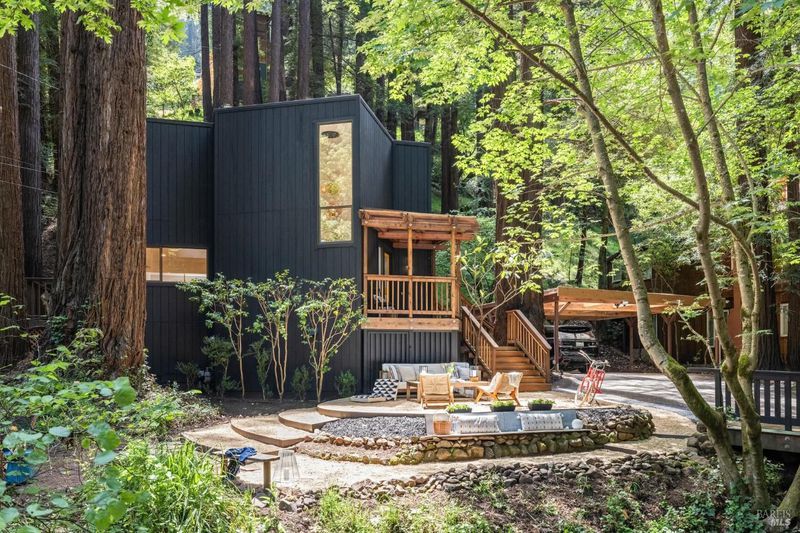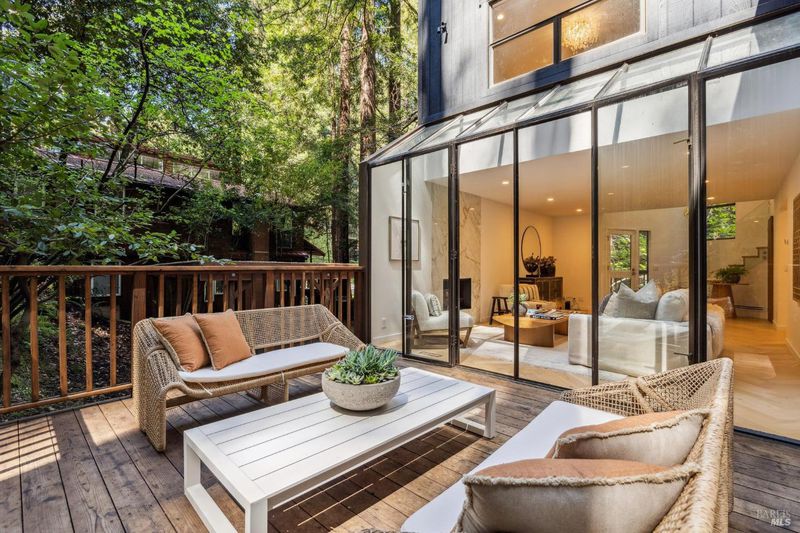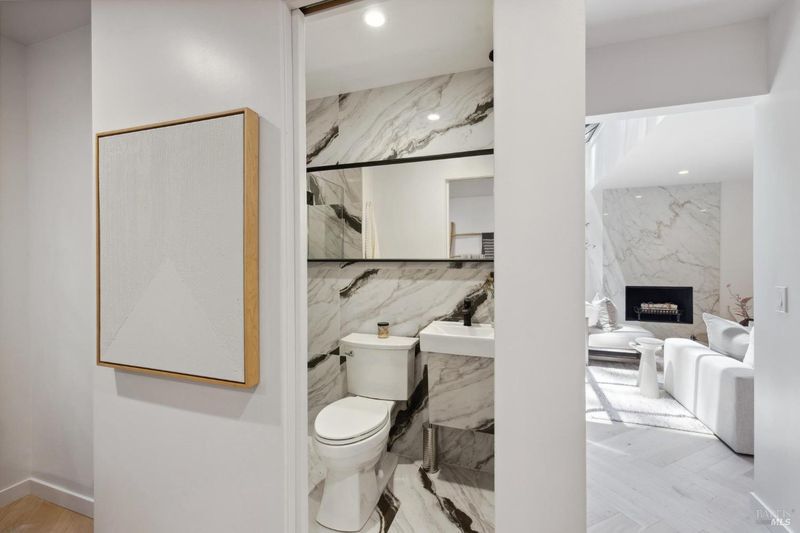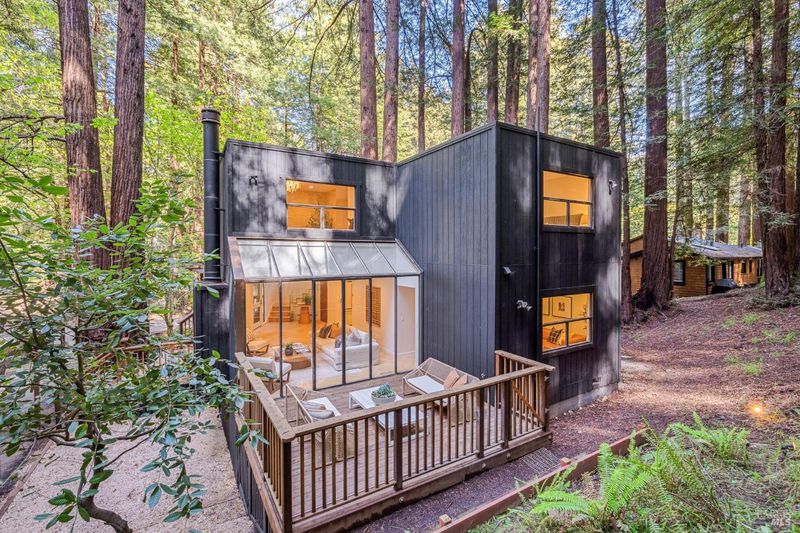
$2,475,000
1,652
SQ FT
$1,498
SQ/FT
129 Cascade Drive
@ Laurel St - Mill Valley
- 3 Bed
- 3 Bath
- 2 Park
- 1,652 sqft
- Mill Valley
-

Set in a serene, redwood-lined enclave, this 3-bedroom, 3-bathroom mid-century gem seamlessly blends modern elegance with timeless comfort. The main level boasts a dynamic floor plan with a striking double-height entry, a spacious living room, a newly renovated gourmet kitchen, a family room, and a stylish full bath. Upstairs, two generous bedrooms share a designer-remodeled bath, while the luxe primary suite offers a spa-like retreat with multiple closets. Walls of glass, expansive windows, and skylights bathe the home in natural light, creating a harmonious indoor-outdoor connection. Custom chevron white oak flooring, designer fixtures, and refined details enhance the home's sophistication. The seamless flow to outdoor spaces invites unforgettable gatherings, creekside play, and access to the beloved Lovell Loop and Dipsea Stairs. Just one block from Old Mill Park, Old Mill Library, top-rated Old Mill School, and downtown Mill Valley's vibrant shops and dining. Opportunity to build ADU and garage, concept plans drawn by an award-winning architecture firm. Experience the best of village living at 129 Cascade Drive.
- Days on Market
- 17 days
- Current Status
- Active
- Original Price
- $2,475,000
- List Price
- $2,475,000
- On Market Date
- Apr 11, 2025
- Property Type
- Single Family Residence
- Area
- Mill Valley
- Zip Code
- 94941
- MLS ID
- 325031809
- APN
- 028-082-27
- Year Built
- 1975
- Stories in Building
- Unavailable
- Possession
- Close Of Escrow
- Data Source
- BAREIS
- Origin MLS System
Old Mill Elementary School
Public K-5 Elementary
Students: 287 Distance: 0.2mi
Greenwood School
Private PK-8 Elementary, Nonprofit
Students: 132 Distance: 0.6mi
Park Elementary School
Public PK-5 Elementary
Students: 304 Distance: 0.8mi
Marin Horizon School
Private PK-8 Elementary, Coed
Students: 292 Distance: 1.0mi
Mill Valley Middle School
Public 6-8 Middle
Students: 1039 Distance: 1.6mi
Mount Tamalpais School
Private K-8 Elementary, Coed
Students: 240 Distance: 1.7mi
- Bed
- 3
- Bath
- 3
- Shower Stall(s)
- Parking
- 2
- Covered
- SQ FT
- 1,652
- SQ FT Source
- Assessor Auto-Fill
- Lot SQ FT
- 20,600.0
- Lot Acres
- 0.4729 Acres
- Kitchen
- Pantry Closet
- Cooling
- Central
- Dining Room
- Dining/Family Combo, Space in Kitchen
- Living Room
- Deck Attached
- Fire Place
- Living Room
- Heating
- Central
- Laundry
- Washer/Dryer Stacked Included
- Upper Level
- Bedroom(s), Full Bath(s)
- Main Level
- Dining Room, Family Room, Full Bath(s), Kitchen, Living Room, Street Entrance
- Possession
- Close Of Escrow
- Fee
- $0
MLS and other Information regarding properties for sale as shown in Theo have been obtained from various sources such as sellers, public records, agents and other third parties. This information may relate to the condition of the property, permitted or unpermitted uses, zoning, square footage, lot size/acreage or other matters affecting value or desirability. Unless otherwise indicated in writing, neither brokers, agents nor Theo have verified, or will verify, such information. If any such information is important to buyer in determining whether to buy, the price to pay or intended use of the property, buyer is urged to conduct their own investigation with qualified professionals, satisfy themselves with respect to that information, and to rely solely on the results of that investigation.
School data provided by GreatSchools. School service boundaries are intended to be used as reference only. To verify enrollment eligibility for a property, contact the school directly.


































