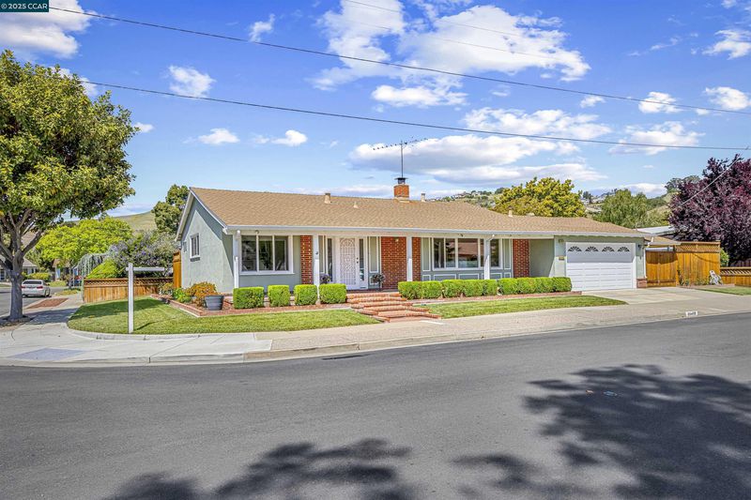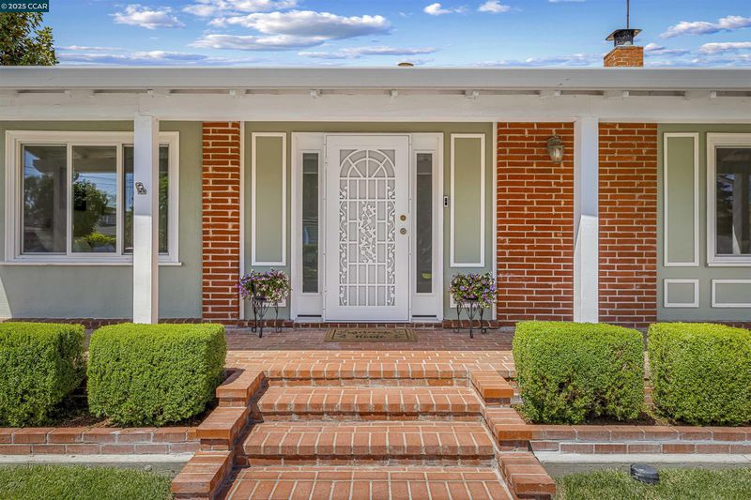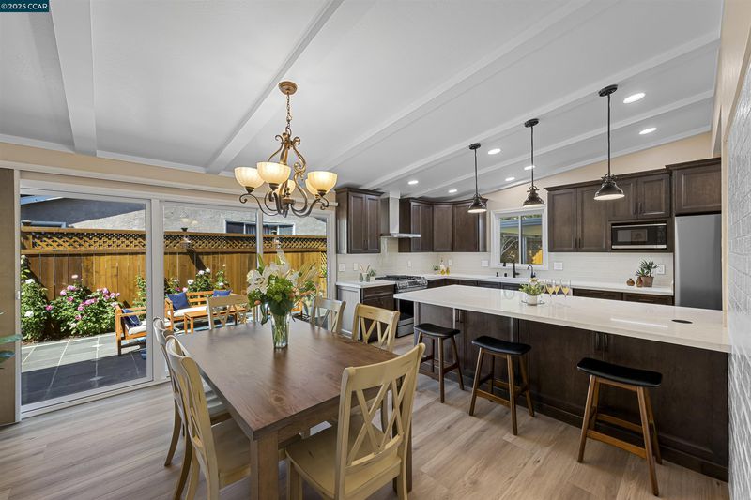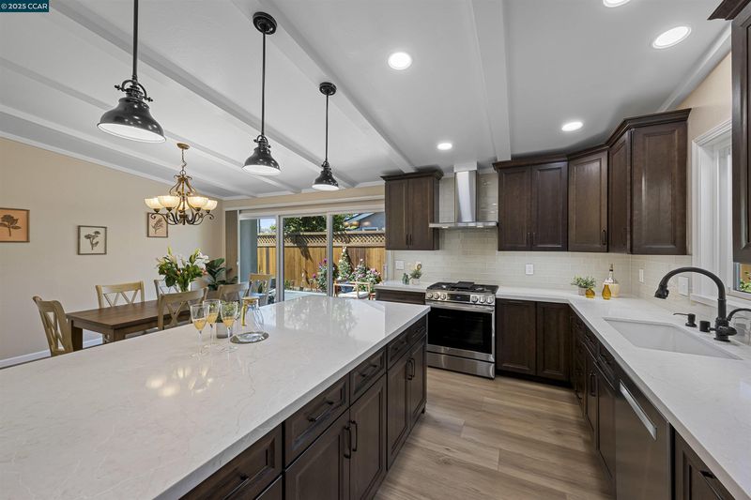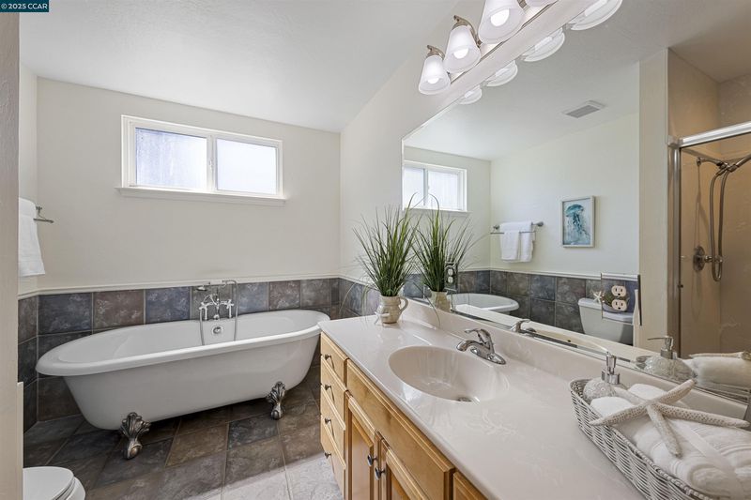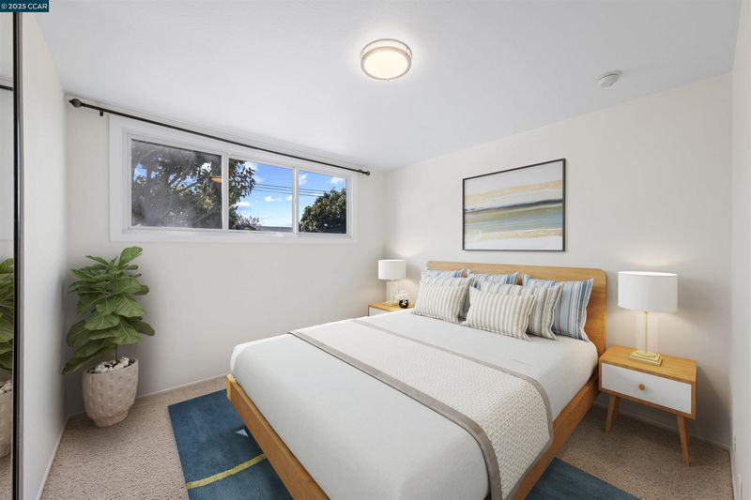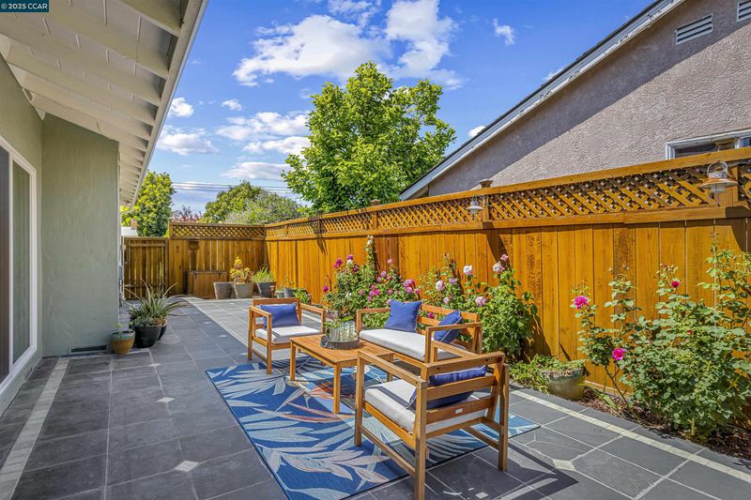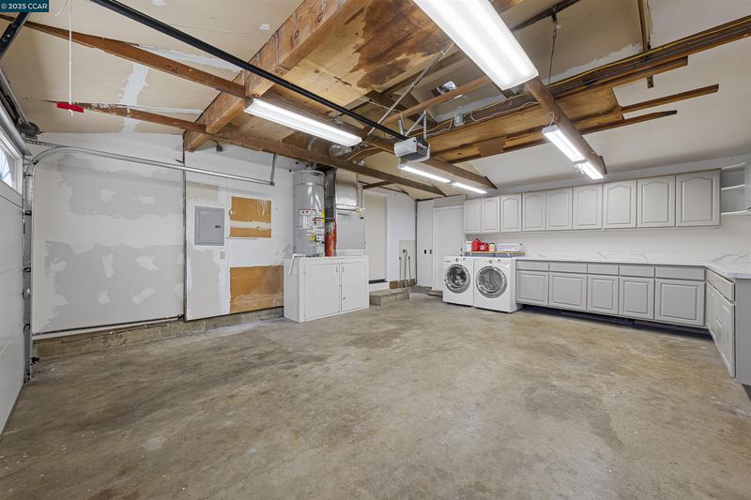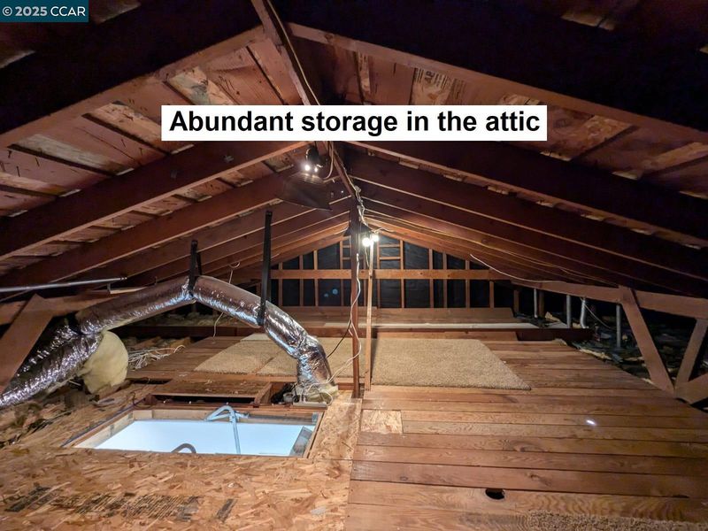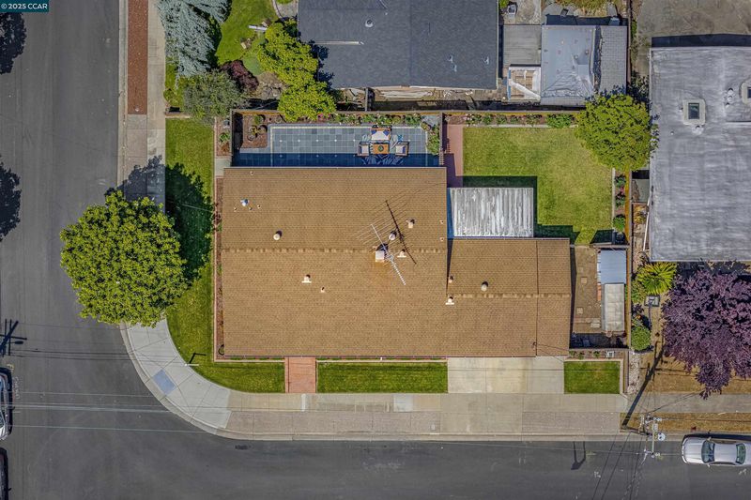
$988,000
1,419
SQ FT
$696
SQ/FT
30450 Oakmont Way
@ St Andrews St - Fairway Park, Hayward
- 3 Bed
- 2 Bath
- 2 Park
- 1,419 sqft
- Hayward
-

-
Fri May 2, 5:30 pm - 8:00 pm
OH
-
Sat May 3, 1:00 pm - 4:00 pm
OH
-
Sun May 4, 1:00 pm - 4:00 pm
OH
Lovingly owned by the same family since it was built, this sunlit gem radiates pride of ownership and thoughtful upgrades throughout. Situated on a corner lot, the house beams with curb appeal in every direction. A wide front porch invites gatherings and quiet moments, while inside, the floorplan offers ideal separation—bedrooms tucked to the left for privacy, living & entertaining to the right. The spacious living room flows into a formal dining area and a showstopping, newly renovated kitchen, featuring quartz countertops, custom cabinetry, premium appliances, a grand peninsula with bar seating, and abundant storage. Step through sliding doors to a beautifully landscaped backyard, designed to make great memories, with lush lawn, blooming roses, and multiple patio zones—perfect for play, entertaining, or peaceful retreat. A wide side-yard with carport, two storage sheds, and access to the two-car garage which is outfitted with built-in cabinets and quartz counters for unbeatable function. Prime location in sought-after Fairway Park, with views of the East Bay rolling hills, tree-lined streets, and the affordable Treeview Swim Club. With easy access to freeways & bridges, there is no better location for the quality lifestyle offered by this beautiful home and yard. Welcome Home!
- Current Status
- New
- Original Price
- $988,000
- List Price
- $988,000
- On Market Date
- May 1, 2025
- Property Type
- Detached
- D/N/S
- Fairway Park
- Zip Code
- 94544
- MLS ID
- 41095627
- APN
- 78G271610
- Year Built
- 1955
- Stories in Building
- 1
- Possession
- COE
- Data Source
- MAXEBRDI
- Origin MLS System
- CONTRA COSTA
Treeview Elementary
Public K-6 Elementary
Students: 461 Distance: 0.3mi
Hillview Crest Elementary School
Public K-5 Elementary
Students: 513 Distance: 0.7mi
Alternative Learning Academy At Conley-Caraballo High
Public 9-12 Alternative
Students: 10 Distance: 0.9mi
Core Learning Academy At Conley-Caraballo High
Public 9-12 Continuation
Students: 127 Distance: 0.9mi
Mission Hills Middle School
Private PK-8 Preschool Early Childhood Center, Elementary, Middle, Coed
Students: 350 Distance: 1.3mi
Northstar School
Private K-8
Students: 126 Distance: 1.4mi
- Bed
- 3
- Bath
- 2
- Parking
- 2
- Attached, Carport, Garage Door Opener
- SQ FT
- 1,419
- SQ FT Source
- Public Records
- Lot SQ FT
- 6,100.0
- Lot Acres
- 0.14 Acres
- Pool Info
- None
- Kitchen
- Dishwasher, Disposal, Gas Range, Microwave, Free-Standing Range, Refrigerator, Dryer, Washer, Breakfast Bar, Counter - Stone, Eat In Kitchen, Garbage Disposal, Gas Range/Cooktop, Pantry, Range/Oven Free Standing, Updated Kitchen
- Cooling
- None
- Disclosures
- Disclosure Package Avail
- Entry Level
- Exterior Details
- Back Yard, Front Yard, Side Yard, Sprinklers Automatic, Storage, Carport Awning, Entry Gate
- Flooring
- Tile, Vinyl, Carpet
- Foundation
- Fire Place
- Brick, Living Room
- Heating
- Forced Air, Fireplace(s)
- Laundry
- Dryer, Gas Dryer Hookup, In Garage, Washer, Cabinets
- Main Level
- 3 Bedrooms, 2 Baths, Main Entry
- Possession
- COE
- Architectural Style
- Bungalow
- Construction Status
- Existing
- Additional Miscellaneous Features
- Back Yard, Front Yard, Side Yard, Sprinklers Automatic, Storage, Carport Awning, Entry Gate
- Location
- Corner Lot, Level, Landscape Front, Landscape Back
- Roof
- Composition Shingles
- Water and Sewer
- Public
- Fee
- Unavailable
MLS and other Information regarding properties for sale as shown in Theo have been obtained from various sources such as sellers, public records, agents and other third parties. This information may relate to the condition of the property, permitted or unpermitted uses, zoning, square footage, lot size/acreage or other matters affecting value or desirability. Unless otherwise indicated in writing, neither brokers, agents nor Theo have verified, or will verify, such information. If any such information is important to buyer in determining whether to buy, the price to pay or intended use of the property, buyer is urged to conduct their own investigation with qualified professionals, satisfy themselves with respect to that information, and to rely solely on the results of that investigation.
School data provided by GreatSchools. School service boundaries are intended to be used as reference only. To verify enrollment eligibility for a property, contact the school directly.
