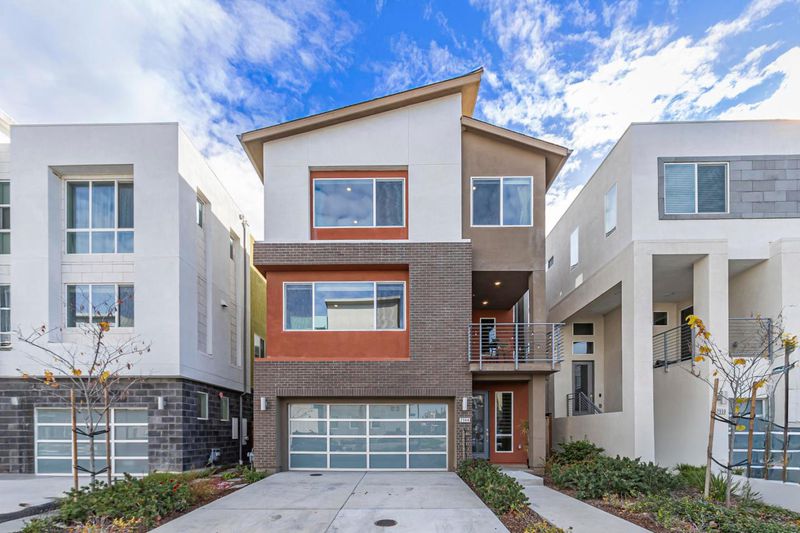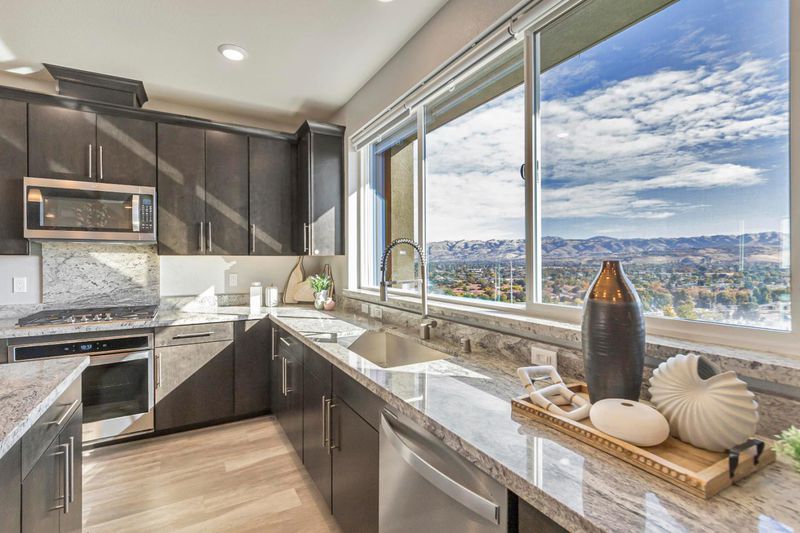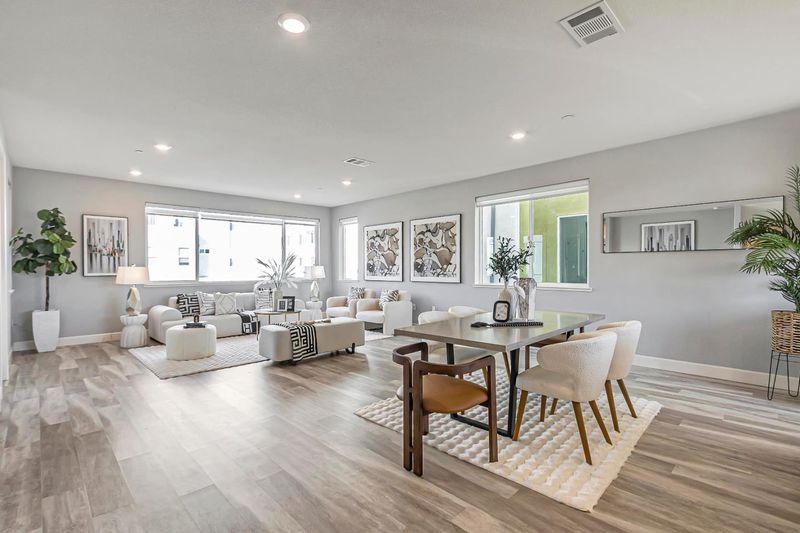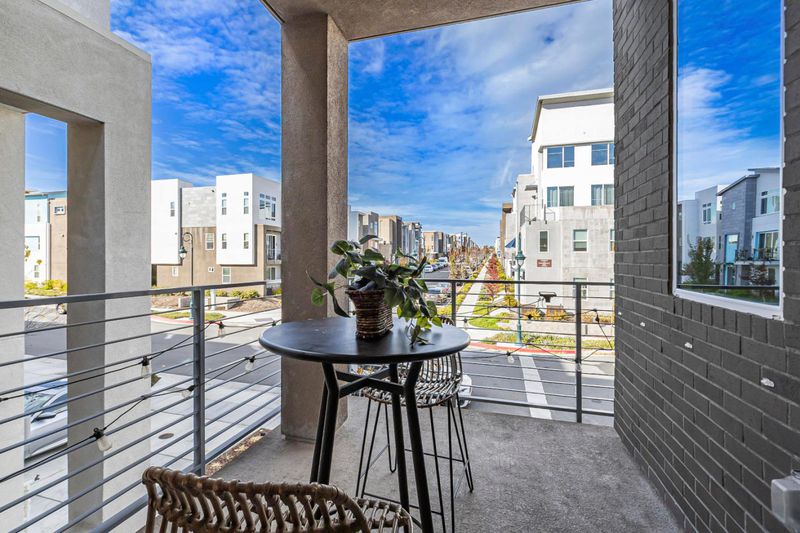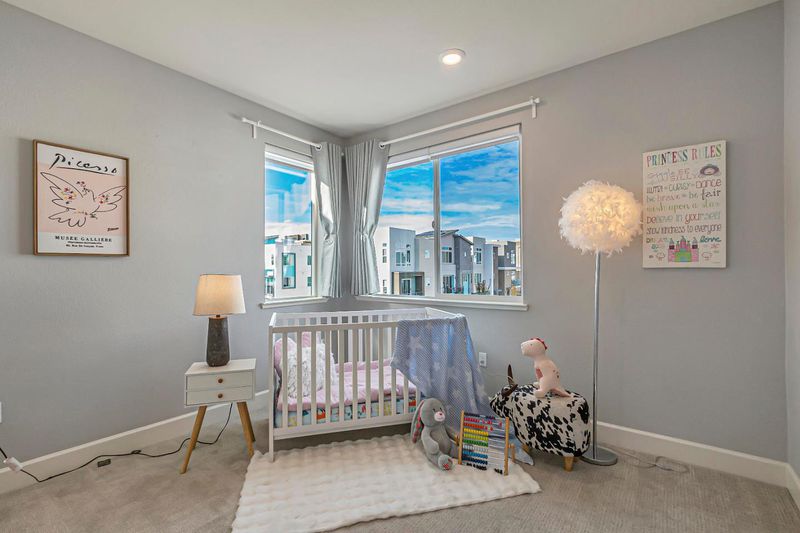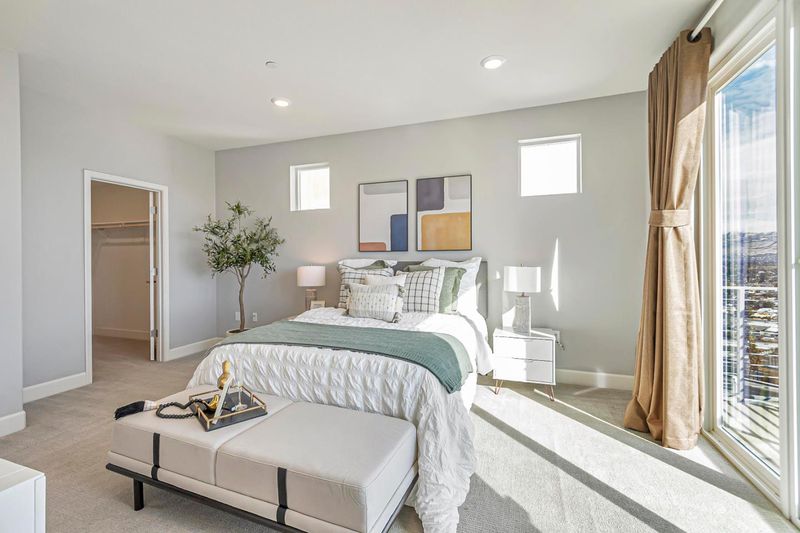
$1,899,000
2,588
SQ FT
$734
SQ/FT
2944 Valley Of Hearts Del Place
@ Agustin Narvaez Street - 11 - South San Jose, San Jose
- 4 Bed
- 4 (3/1) Bath
- 4 Park
- 2,588 sqft
- SAN JOSE
-

-
Sat Nov 23, 1:00 pm - 4:00 pm
-
Sun Nov 24, 1:00 pm - 4:00 pm
This dream home is situated atop the exclusive San Jose Communication Hills. This free standing single family home enjoys breathtaking views of San Jose hills. This home offers a spacious 2,588SqFt setup with 4 bedrooms and 3.5 baths, 2 balconies, 2 car garage, and a private backyard. The primary bedroom enjoys gorgeous views with balcony, private bath with double sink, and large walk in closet. The piece-de-resistance is the open gourmet kitchen with a super sized granite countertop island offering endless culinary and entertaining possibilities. The spacious in-law suite on the 1st floor with a mini-kitchen includes a full opening lanai patio door leading directly to the private backyard with unobstructed views of San Jose hills. For convenience, smart light dimmer switches are setup in nearly all rooms and hallways. Multi zone heating/AC NEST/Google thermostats allows for efficient control for whole home comfort. A 2 car attached garage is setup with the latest Tesla level 2 EV charger, energy efficient tankless water heater, and a must have water softener system. This home is just steps away from community parks, trails and all conveniences of urban living. Come see and make this little piece of heaven your next home.
- Days on Market
- 1 day
- Current Status
- Active
- Original Price
- $1,899,000
- List Price
- $1,899,000
- On Market Date
- Nov 20, 2024
- Property Type
- Single Family Home
- Area
- 11 - South San Jose
- Zip Code
- 95136
- MLS ID
- ML81986718
- APN
- 455-01-069
- Year Built
- 2019
- Stories in Building
- 3
- Possession
- Unavailable
- Data Source
- MLSL
- Origin MLS System
- MLSListings, Inc.
Horace Mann Elementary School
Public K-5 Elementary
Students: 402 Distance: 0.1mi
St. Patrick Elementary School
Private PK-12 Elementary, Religious, Coed
Students: 251 Distance: 0.2mi
Legacy Academy
Charter 6-8
Students: 13 Distance: 0.3mi
Notre Dame High School San Jose
Private 9-12 Secondary, Religious, All Female
Students: 630 Distance: 0.7mi
Lowell Elementary School
Public K-5 Elementary
Students: 286 Distance: 0.8mi
Grant Elementary School
Public K-5 Elementary
Students: 473 Distance: 0.9mi
- Bed
- 4
- Bath
- 4 (3/1)
- Double Sinks, Full on Ground Floor, Shower and Tub, Stall Shower
- Parking
- 4
- Attached Garage
- SQ FT
- 2,588
- SQ FT Source
- Unavailable
- Lot SQ FT
- 2,544.0
- Lot Acres
- 0.058402 Acres
- Kitchen
- Cooktop - Gas, Countertop - Granite, Dishwasher, Exhaust Fan, Garbage Disposal, Island, Microwave, Oven - Built-In, Oven - Electric, Refrigerator
- Cooling
- Central AC, Multi-Zone
- Dining Room
- Breakfast Bar, Dining Area in Living Room, Eat in Kitchen
- Disclosures
- Natural Hazard Disclosure
- Family Room
- Kitchen / Family Room Combo
- Flooring
- Carpet, Laminate
- Foundation
- Concrete Slab
- Heating
- Central Forced Air
- Laundry
- Electricity Hookup (220V), Inside, Upper Floor, Washer / Dryer
- Views
- City Lights, Hills, Mountains
- * Fee
- $129
- Name
- Communications Hill Owners Association
- Phone
- (408) 320-5509
- *Fee includes
- Common Area Electricity and Insurance - Common Area
MLS and other Information regarding properties for sale as shown in Theo have been obtained from various sources such as sellers, public records, agents and other third parties. This information may relate to the condition of the property, permitted or unpermitted uses, zoning, square footage, lot size/acreage or other matters affecting value or desirability. Unless otherwise indicated in writing, neither brokers, agents nor Theo have verified, or will verify, such information. If any such information is important to buyer in determining whether to buy, the price to pay or intended use of the property, buyer is urged to conduct their own investigation with qualified professionals, satisfy themselves with respect to that information, and to rely solely on the results of that investigation.
School data provided by GreatSchools. School service boundaries are intended to be used as reference only. To verify enrollment eligibility for a property, contact the school directly.
