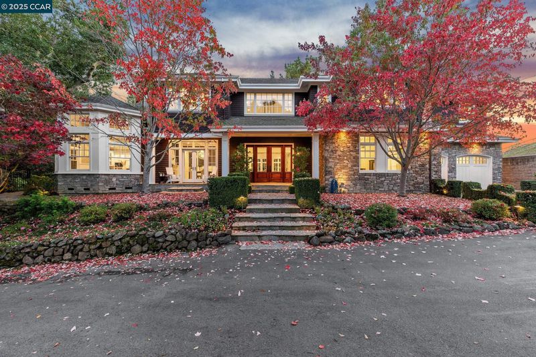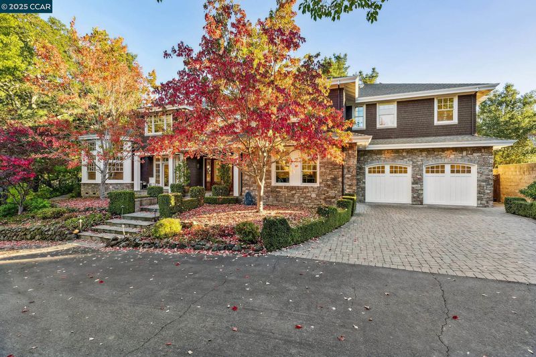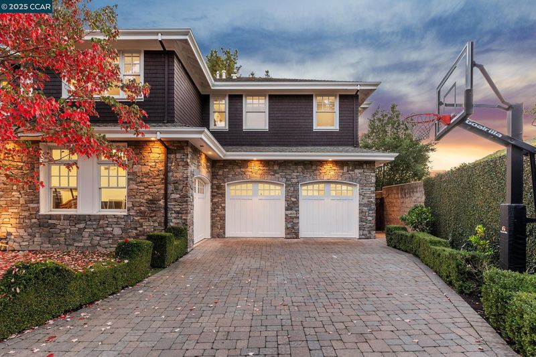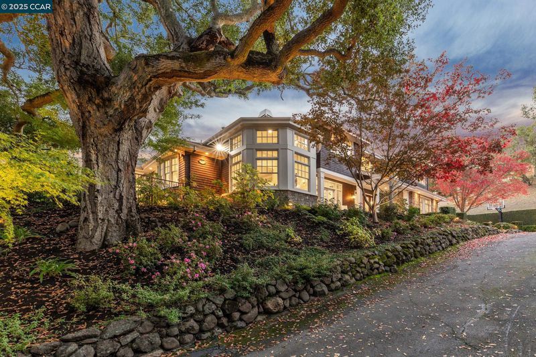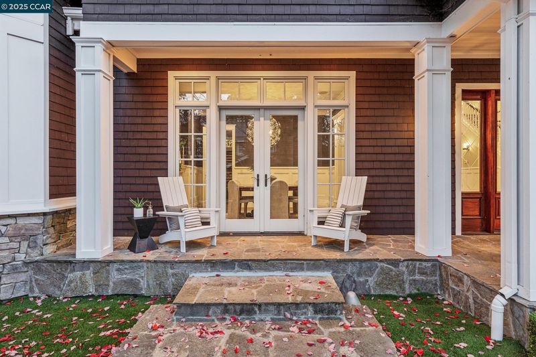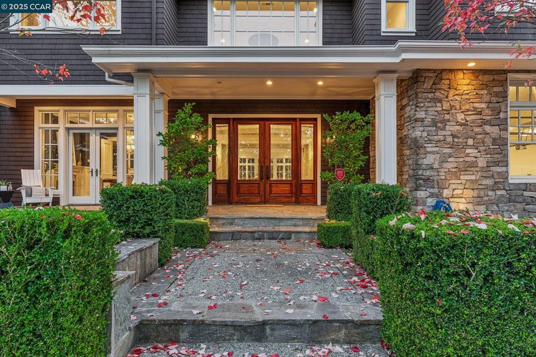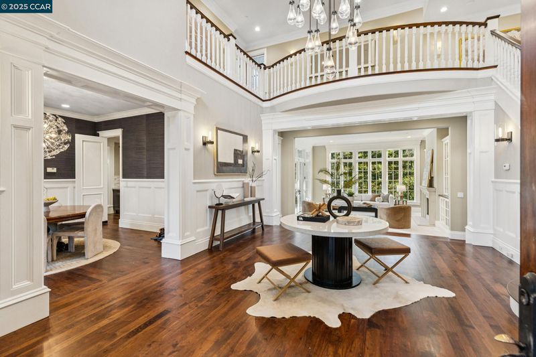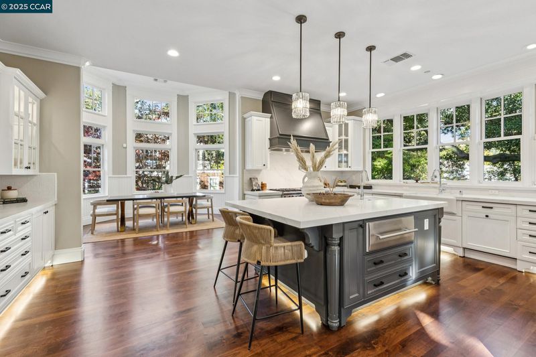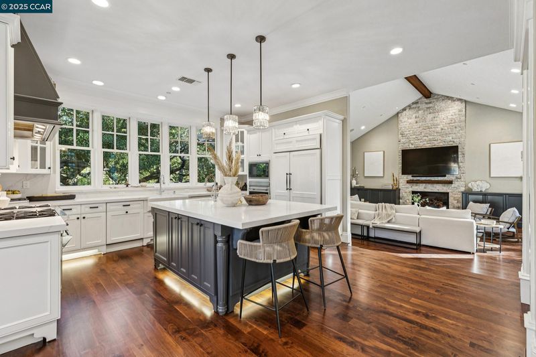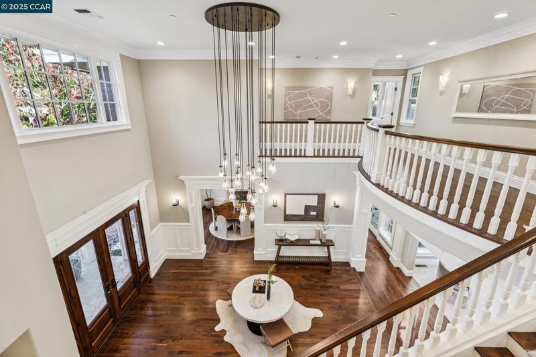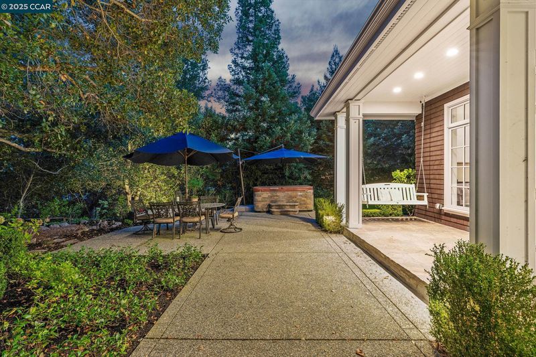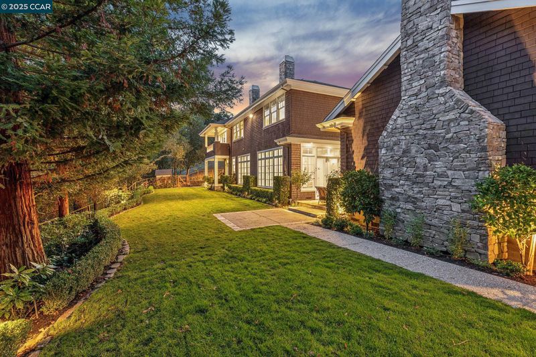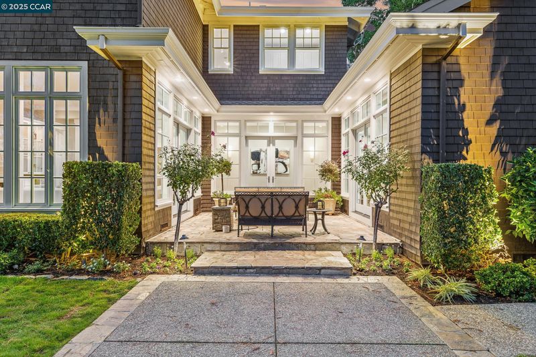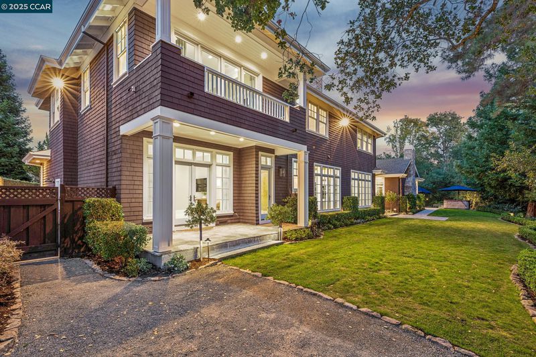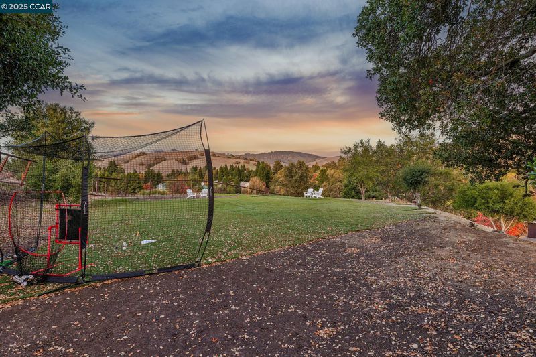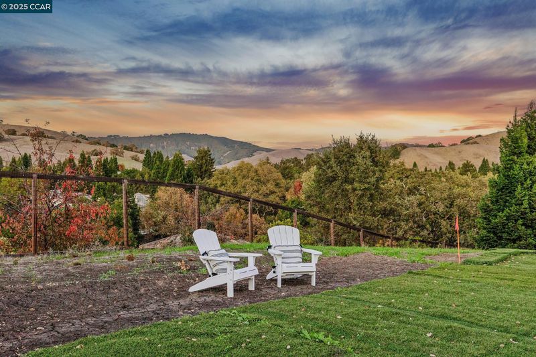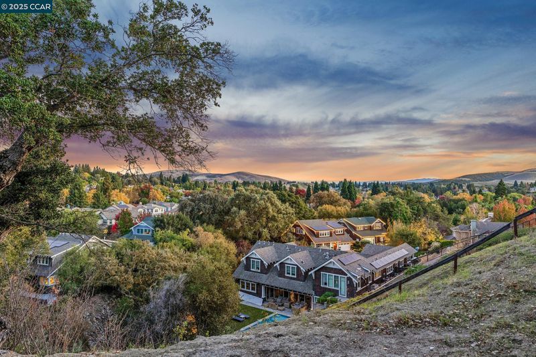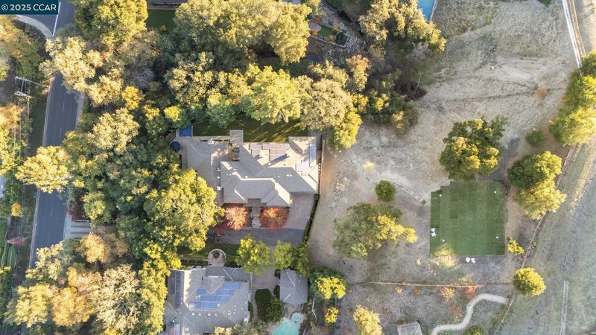
$4,650,000
5,994
SQ FT
$776
SQ/FT
3656 Old Blackhawk Rd
@ Belleterre Drive - Danville
- 5 Bed
- 5.5 (5/1) Bath
- 3 Park
- 5,994 sqft
- Danville
-

Nestled along a private street in one of Danville’s most desirable neighborhoods, 3656 Old Blackhawk Rd is a masterpiece of craftsmanship and design. Built by the highly regarded developer Chris Hawk, this nearly 6,000 sq. ft. residence features 5 bedrooms, 2 offices, and 5.5 baths, blending timeless architecture with modern luxury. From the moment you arrive, the home’s attention to detail is undeniable. The individually hand-shingled exterior, double-hung windows, and extensive crown molding speak to the level of artistry that defines this property. Inside, walnut flooring flows throughout, setting a rich and elegant tone. Step through the solid core front door, and your eyes are drawn upward to the 300-pound Restoration Hardware chandelier, newly installed in 2024—a stunning focal point that embodies the home’s blend of sophistication and warmth. Outside, the property is a private sanctuary. The backyard invites you to relax on a charming swing overlooking the creek, surrounded by majestic oak trees and the soothing sounds of nature. There’s ample lawn space for play, while custom stone steps lead to an upper lot where the family enjoys a mini baseball field, camping under the stars, and panoramic views of the rolling hills and mountains. Don't miss this extraordinary home!
- Current Status
- Active - Coming Soon
- Original Price
- $4,650,000
- List Price
- $4,650,000
- On Market Date
- Nov 10, 2025
- Property Type
- Detached
- D/N/S
- Danville
- Zip Code
- 94506
- MLS ID
- 41117093
- APN
- 2031720077
- Year Built
- 2002
- Stories in Building
- 2
- Possession
- Close Of Escrow
- Data Source
- MAXEBRDI
- Origin MLS System
- CONTRA COSTA
Sycamore Valley Elementary School
Public K-5 Elementary
Students: 573 Distance: 0.9mi
Golden View Elementary School
Public K-5 Elementary
Students: 668 Distance: 1.5mi
Diablo Vista Middle School
Public 6-8 Middle
Students: 986 Distance: 1.7mi
Coyote Creek Elementary School
Public K-5 Elementary
Students: 920 Distance: 1.9mi
The Athenian School
Private 6-12 Combined Elementary And Secondary, Coed
Students: 490 Distance: 2.3mi
Gale Ranch Middle School
Public 6-8 Middle
Students: 1262 Distance: 2.7mi
- Bed
- 5
- Bath
- 5.5 (5/1)
- Parking
- 3
- Attached, Int Access From Garage, Parking Spaces, Garage Faces Front, Garage Door Opener
- SQ FT
- 5,994
- SQ FT Source
- Public Records
- Lot SQ FT
- 45,738.0
- Lot Acres
- 1.05 Acres
- Pool Info
- Possible Pool Site, None
- Kitchen
- Dishwasher, Double Oven, Gas Range, Plumbed For Ice Maker, Microwave, Refrigerator, Self Cleaning Oven, Washer, 220 Volt Outlet, Breakfast Bar, Breakfast Nook, Stone Counters, Eat-in Kitchen, Disposal, Gas Range/Cooktop, Ice Maker Hookup, Kitchen Island, Pantry, Self-Cleaning Oven, Updated Kitchen, Wet Bar, Other
- Cooling
- Ceiling Fan(s), Central Air, Multi Units
- Disclosures
- Easements, Nat Hazard Disclosure, Other - Call/See Agent, Shopping Cntr Nearby, Disclosure Package Avail
- Entry Level
- Exterior Details
- Garden, Back Yard, Front Yard, Garden/Play, Side Yard, Sprinklers Automatic, Terraced Back, Covered Courtyard, Landscape Back, Landscape Front
- Flooring
- Hardwood, Tile, Carpet
- Foundation
- Fire Place
- Dining Room, Family Room, Gas Starter, Living Room, Master Bedroom
- Heating
- Zoned, Central, Fireplace(s)
- Laundry
- 220 Volt Outlet, Dryer, Laundry Room, Washer, Cabinets, Sink, Upper Level
- Upper Level
- 4 Bedrooms, 4 Baths, Primary Bedrm Suite - 1, Laundry Facility
- Main Level
- 1 Bedroom, 1.5 Baths, Other, Main Entry
- Views
- Hills, Mountain(s), Panoramic, Trees/Woods
- Possession
- Close Of Escrow
- Architectural Style
- Brown Shingle, Craftsman, Traditional
- Construction Status
- Existing
- Additional Miscellaneous Features
- Garden, Back Yard, Front Yard, Garden/Play, Side Yard, Sprinklers Automatic, Terraced Back, Covered Courtyard, Landscape Back, Landscape Front
- Location
- Premium Lot, Sloped Up, Other, Back Yard, Front Yard, Landscaped, Private
- Roof
- Composition Shingles
- Water and Sewer
- Public
- Fee
- Unavailable
MLS and other Information regarding properties for sale as shown in Theo have been obtained from various sources such as sellers, public records, agents and other third parties. This information may relate to the condition of the property, permitted or unpermitted uses, zoning, square footage, lot size/acreage or other matters affecting value or desirability. Unless otherwise indicated in writing, neither brokers, agents nor Theo have verified, or will verify, such information. If any such information is important to buyer in determining whether to buy, the price to pay or intended use of the property, buyer is urged to conduct their own investigation with qualified professionals, satisfy themselves with respect to that information, and to rely solely on the results of that investigation.
School data provided by GreatSchools. School service boundaries are intended to be used as reference only. To verify enrollment eligibility for a property, contact the school directly.
