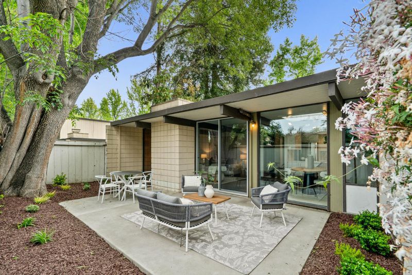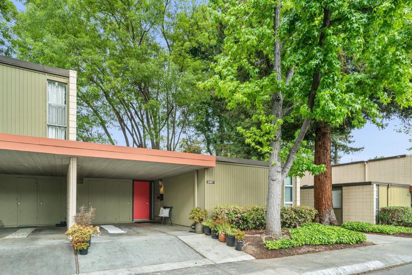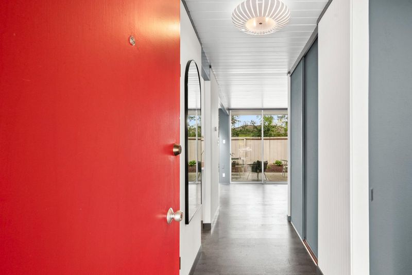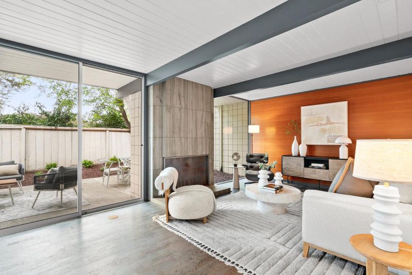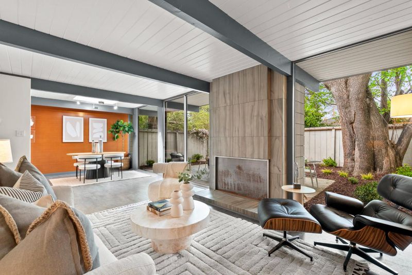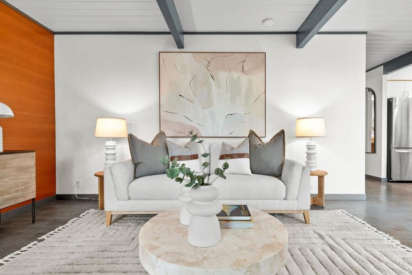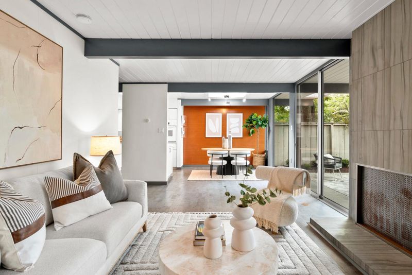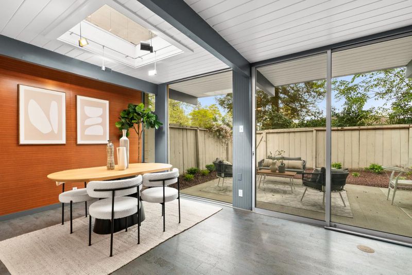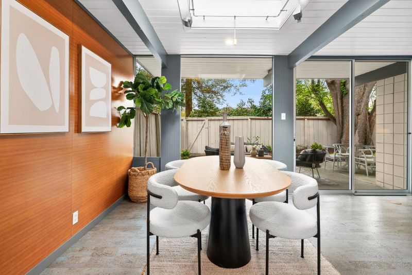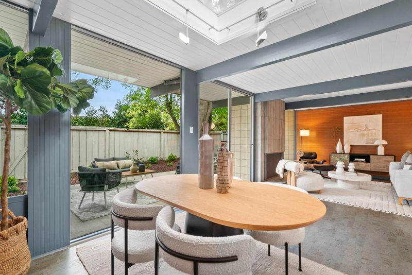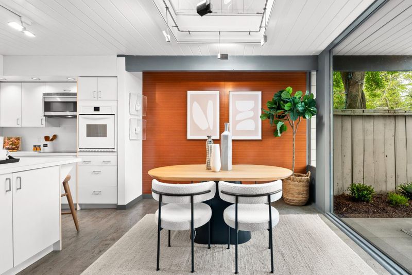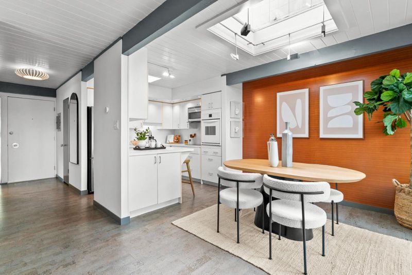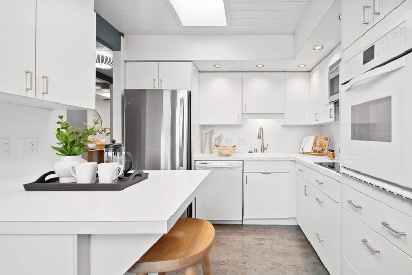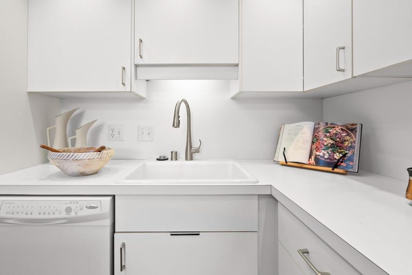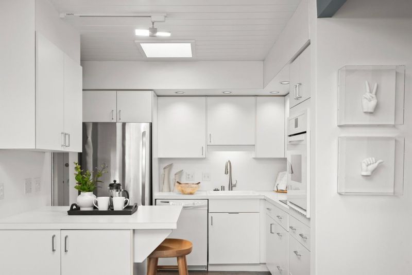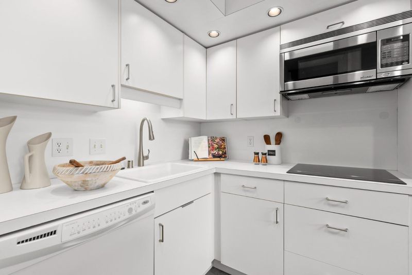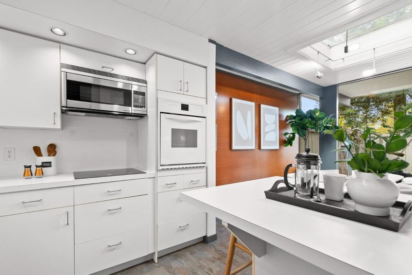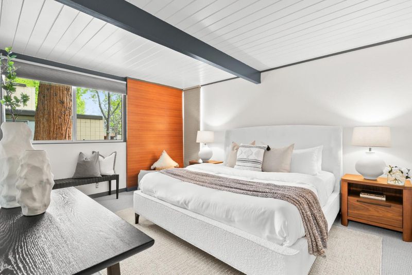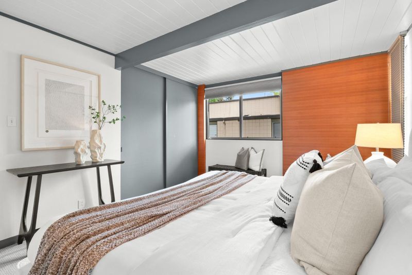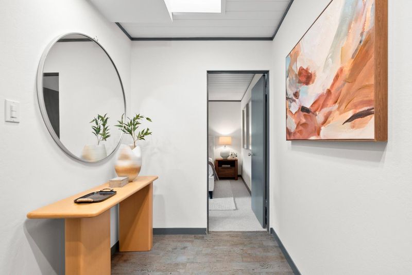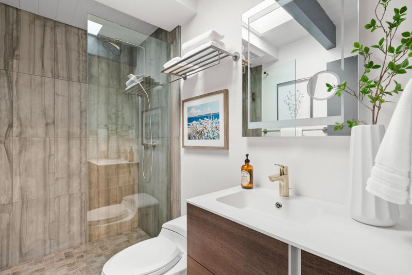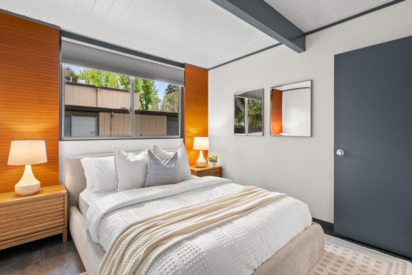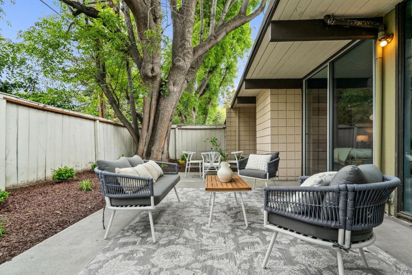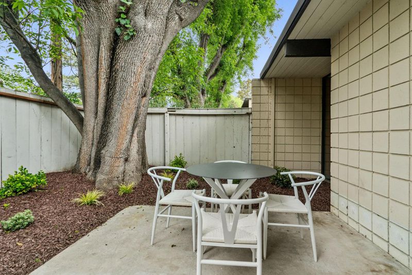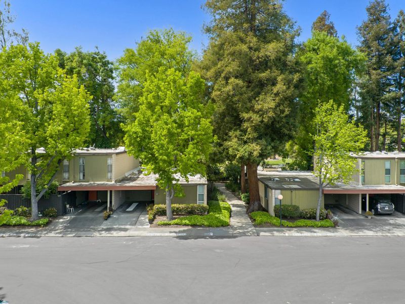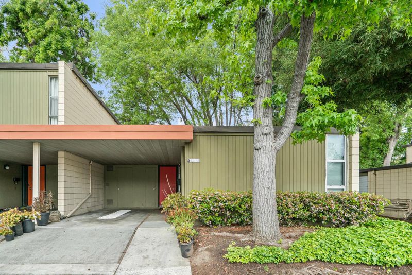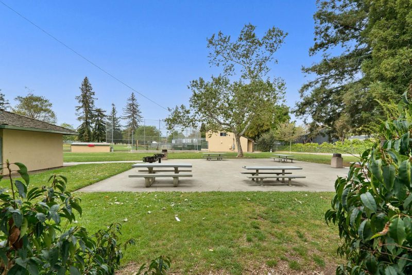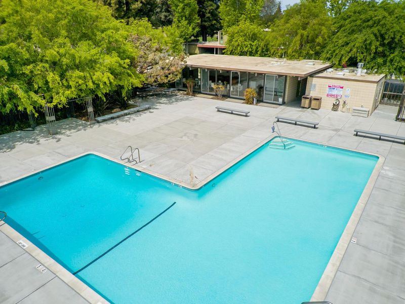
$849,000
947
SQ FT
$897
SQ/FT
3407 Benton Street
@ Benton Street - 8 - Santa Clara, Santa Clara
- 2 Bed
- 1 Bath
- 1 Park
- 947 sqft
- SANTA CLARA
-

Tucked into a quiet corner of the desirable Pomeroy West community, this thoughtfully updated single-story Eichler townhome blends iconic mid-century design with modern comfort. A rare end-unit, it offers one-level living, privacy, and a spacious backyard patio - perfect for relaxing or entertaining under the trees. Signature floor-to-ceiling windows and wide sliding glass doors invite natural light into the open living space, seamlessly connecting indoors and out. The 2-bed, 1-bath layout features natural cork flooring throughout, plush carpet in the primary bedroom, and a fully remodeled bathroom with sleek, modern finishes. Enjoy access to community amenities including a pool, clubhouse, garden, and playgrounds. Just steps away, Carmichael Park offers tennis courts, basketball, and walking trails. Located only 1.5 miles from Apple Park, with easy access to Lawrence and San Tomas Expressways, this is a rare Silicon Valley gem for anyone who values timeless design, indoor-outdoor living, and a peaceful, central location.
- Days on Market
- 13 days
- Current Status
- Active
- Original Price
- $849,000
- List Price
- $849,000
- On Market Date
- Apr 16, 2025
- Property Type
- Townhouse
- Area
- 8 - Santa Clara
- Zip Code
- 95051
- MLS ID
- ML82002243
- APN
- 290-47-028
- Year Built
- 1963
- Stories in Building
- 1
- Possession
- Unavailable
- Data Source
- MLSL
- Origin MLS System
- MLSListings, Inc.
Pomeroy Elementary School
Public K-5 Elementary
Students: 421 Distance: 0.2mi
Santa Clara Community Day
Public 6-12
Students: 11 Distance: 0.3mi
Santa Clara High School
Public 9-12 Secondary
Students: 1967 Distance: 0.4mi
Delphi Academy San Francisco Bay
Private K-8 Elementary, Coed
Students: 135 Distance: 0.4mi
Stratford School
Private K-8
Students: 624 Distance: 0.4mi
Neighborhood Christian Center
Private PK-1 Alternative, Elementary, Religious, Coed
Students: 180 Distance: 0.4mi
- Bed
- 2
- Bath
- 1
- Tile
- Parking
- 1
- Assigned Spaces, Carport, Common Parking Area, On Street
- SQ FT
- 947
- SQ FT Source
- Unavailable
- Lot SQ FT
- 1,708.0
- Lot Acres
- 0.03921 Acres
- Pool Info
- Community Facility
- Cooling
- None
- Dining Room
- Dining Area
- Disclosures
- NHDS Report
- Family Room
- No Family Room
- Flooring
- Carpet, Other
- Foundation
- Concrete Slab
- Fire Place
- Wood Burning
- Heating
- Radiant Floors
- Laundry
- In Utility Room
- Architectural Style
- Eichler
- * Fee
- $481
- Name
- Pomeroy West
- *Fee includes
- Garbage and Water / Sewer
MLS and other Information regarding properties for sale as shown in Theo have been obtained from various sources such as sellers, public records, agents and other third parties. This information may relate to the condition of the property, permitted or unpermitted uses, zoning, square footage, lot size/acreage or other matters affecting value or desirability. Unless otherwise indicated in writing, neither brokers, agents nor Theo have verified, or will verify, such information. If any such information is important to buyer in determining whether to buy, the price to pay or intended use of the property, buyer is urged to conduct their own investigation with qualified professionals, satisfy themselves with respect to that information, and to rely solely on the results of that investigation.
School data provided by GreatSchools. School service boundaries are intended to be used as reference only. To verify enrollment eligibility for a property, contact the school directly.
