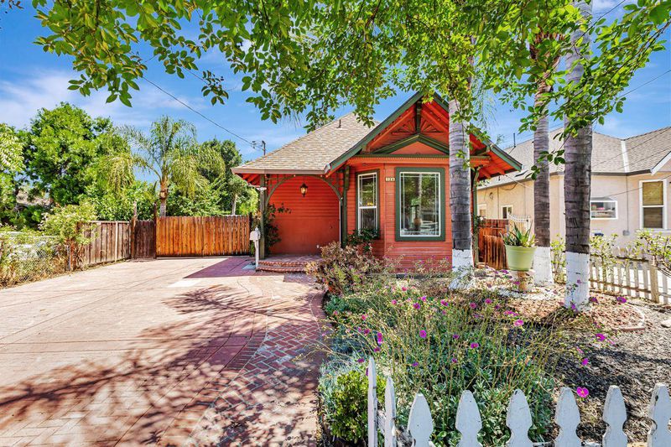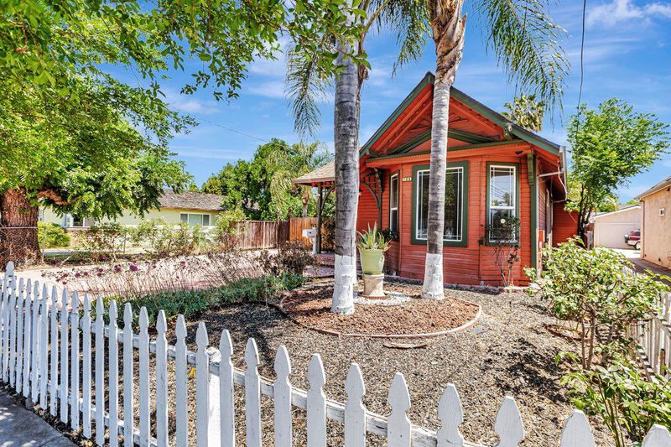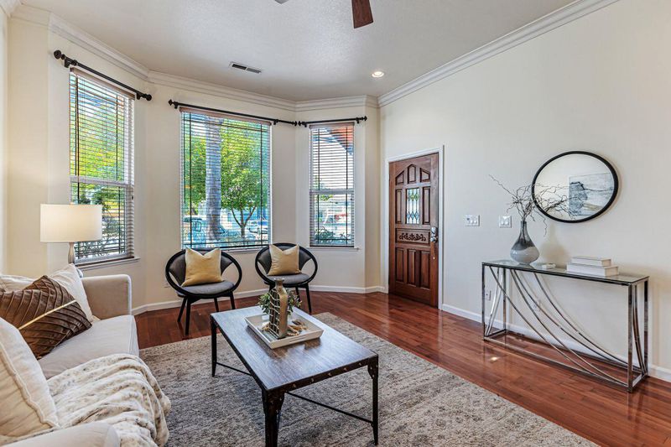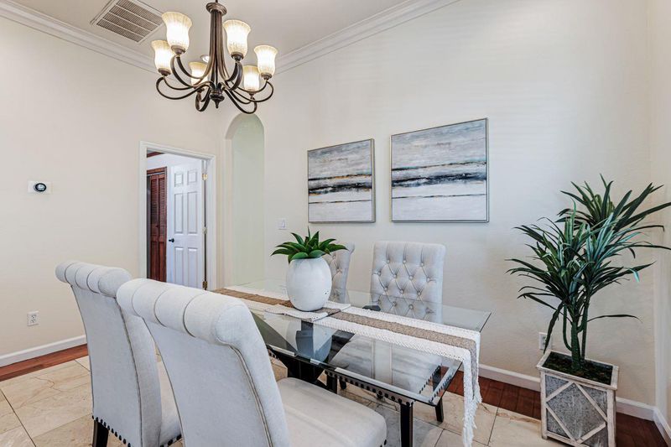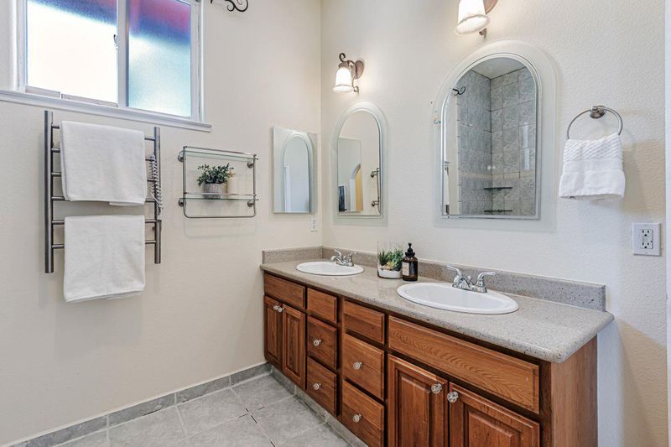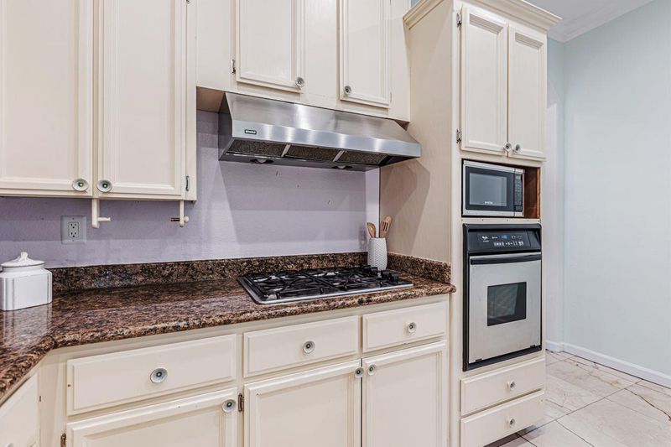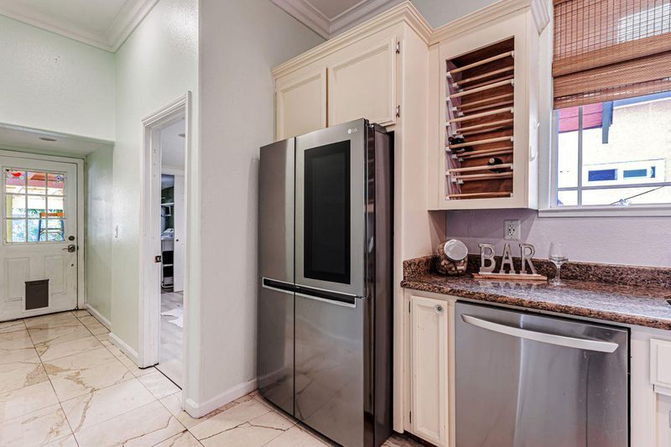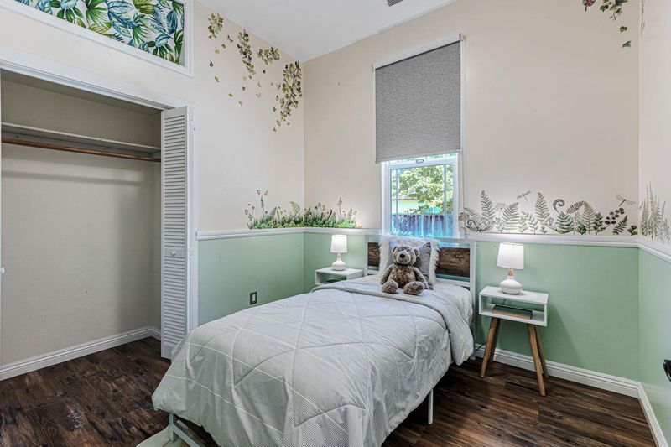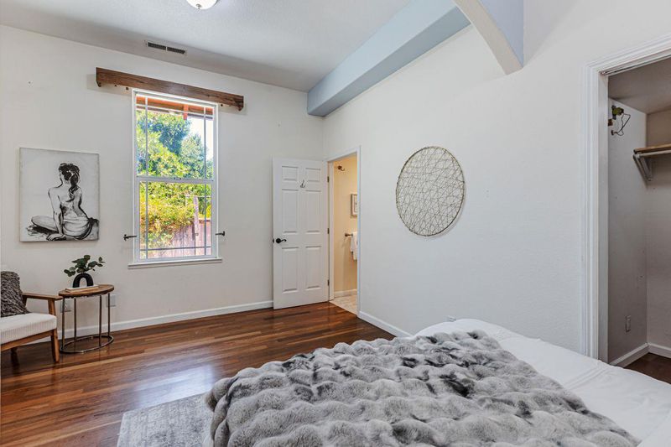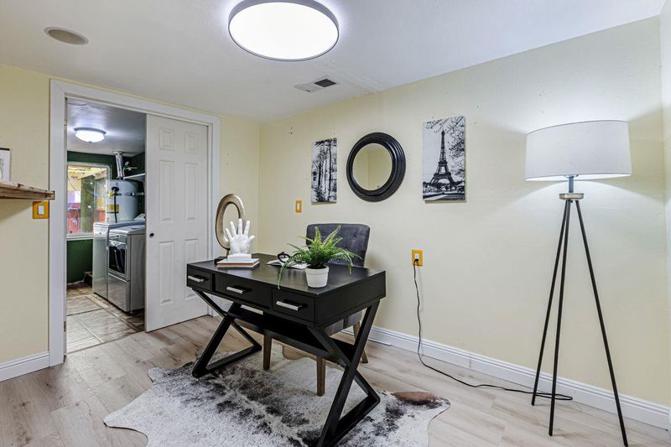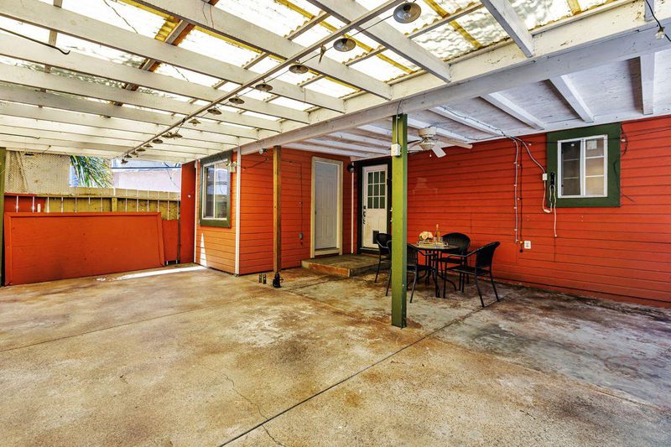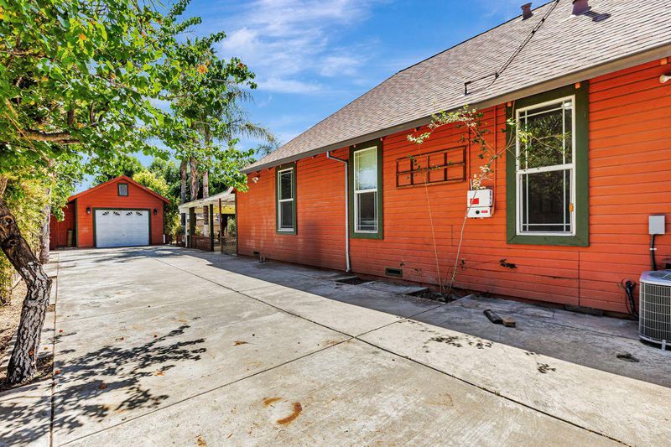
$1,300,000
1,518
SQ FT
$856
SQ/FT
124 South 24th Street
@ E San Fernando St - 9 - Central San Jose, San Jose
- 3 Bed
- 2 Bath
- 4 Park
- 1,518 sqft
- SAN JOSE
-

-
Sat Jun 14, 1:30 pm - 4:30 pm
-
Sun Jun 15, 1:00 pm - 4:00 pm
Welcome to a rare gem blending century old charm with complete structural modernization. Built in 1910, this beautifully restored 3-bed, 2-bath home spans 1,518 sqft on a generous 7,450 sqft lot. Step inside from the historic facade into 10ft high ceilings and an open, airy layout. No detail was spared during the 2004 previous owner renovation: permitted new foundation, copper plumbing, updated electrical, new insulation, reframed interior/exterior walls, and refinished floors, all reinforced to support a future 2nd floor expansion. The garage was also added. The current owners continued the upgrades: replaced the roof, added solar panels, and installed new central AC, heating, and a water heater. A former garage addition houses a guest room with full bath, permit status unknown, ideal for multigenerational living, or an office. Outdoors, a large covered patio offers shaded relaxation and backyard gatherings. For gardeners, the grounds include fruit bearing apricot, olive, and lemon trees, plus aloe plants. The front of the home has a 90-year old rose bush, a living nod to the home's rich history. This property is truly special. Close by attractions include: Roosevelt Park, Williams Street Park, San Pedro Square and many small business and restaurants.
- Days on Market
- 1 day
- Current Status
- Active
- Original Price
- $1,300,000
- List Price
- $1,300,000
- On Market Date
- Jun 13, 2025
- Property Type
- Single Family Home
- Area
- 9 - Central San Jose
- Zip Code
- 95116
- MLS ID
- ML82010437
- APN
- 467-35-051
- Year Built
- 1910
- Stories in Building
- 1
- Possession
- COE
- Data Source
- MLSL
- Origin MLS System
- MLSListings, Inc.
Cristo Rey San Jose High School
Private 9-10 Secondary, Coed
Students: 450 Distance: 0.4mi
Five Wounds School
Private K-8 Elementary, Religious, Coed
Students: NA Distance: 0.4mi
Selma Olinder Elementary School
Public K-5 Elementary
Students: 353 Distance: 0.5mi
San Jose High School
Public 9-12 Secondary
Students: 1054 Distance: 0.5mi
Ace Inspire Academy
Charter 5-8
Students: 257 Distance: 0.5mi
Sunrise Middle
Charter 6-8
Students: 243 Distance: 0.6mi
- Bed
- 3
- Bath
- 2
- Double Sinks
- Parking
- 4
- Electric Car Hookup, Parking Area
- SQ FT
- 1,518
- SQ FT Source
- Unavailable
- Lot SQ FT
- 7,450.0
- Lot Acres
- 0.171028 Acres
- Kitchen
- Dishwasher, Island, Oven Range - Built-In, Refrigerator
- Cooling
- Central AC
- Dining Room
- Formal Dining Room
- Disclosures
- Natural Hazard Disclosure, NHDS Report
- Family Room
- No Family Room
- Foundation
- Concrete Perimeter, Crawl Space, Post and Pier
- Heating
- Central Forced Air
- Laundry
- Electricity Hookup (220V), Gas Hookup, In Utility Room, Inside, Washer / Dryer
- Possession
- COE
- Fee
- Unavailable
MLS and other Information regarding properties for sale as shown in Theo have been obtained from various sources such as sellers, public records, agents and other third parties. This information may relate to the condition of the property, permitted or unpermitted uses, zoning, square footage, lot size/acreage or other matters affecting value or desirability. Unless otherwise indicated in writing, neither brokers, agents nor Theo have verified, or will verify, such information. If any such information is important to buyer in determining whether to buy, the price to pay or intended use of the property, buyer is urged to conduct their own investigation with qualified professionals, satisfy themselves with respect to that information, and to rely solely on the results of that investigation.
School data provided by GreatSchools. School service boundaries are intended to be used as reference only. To verify enrollment eligibility for a property, contact the school directly.
