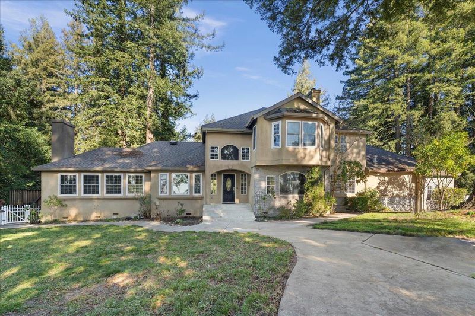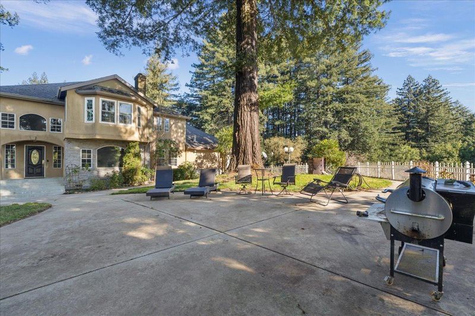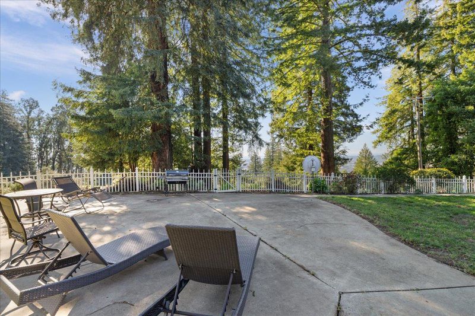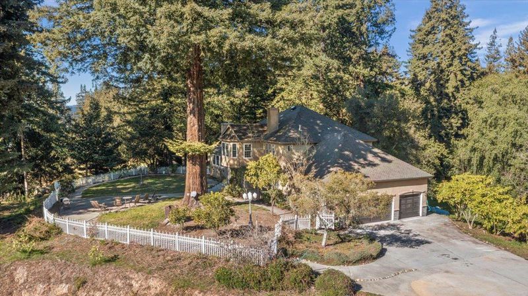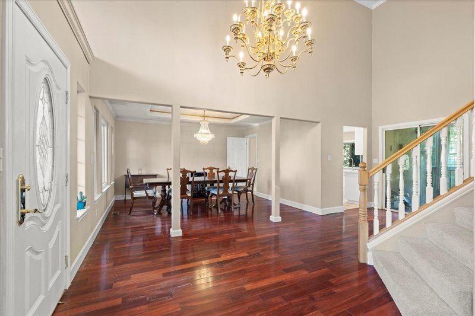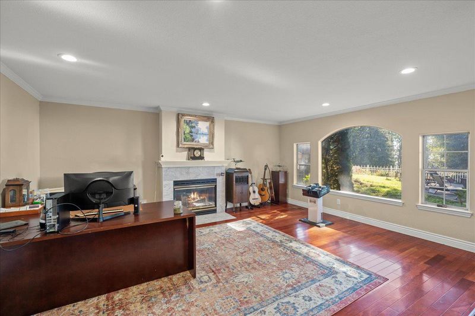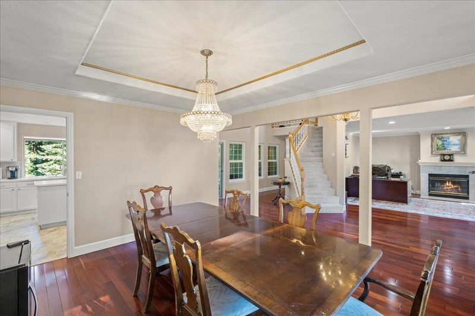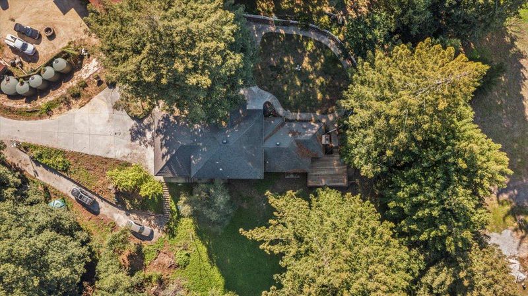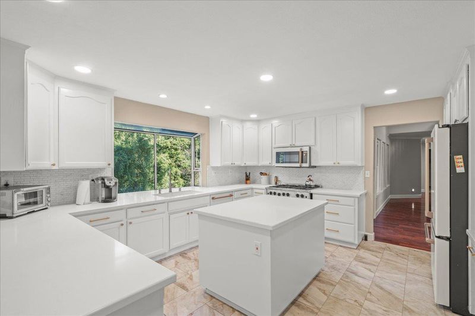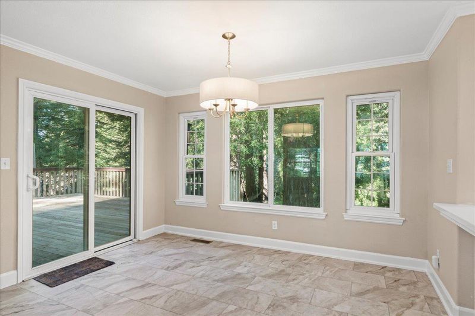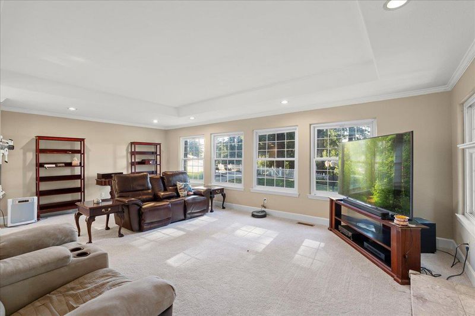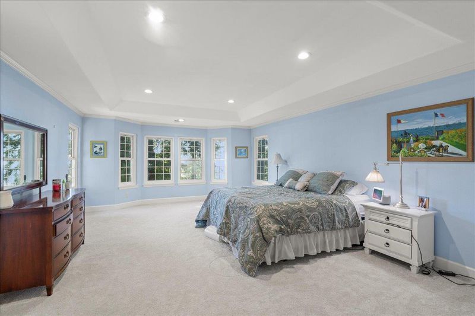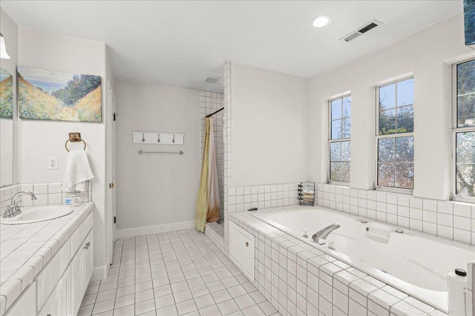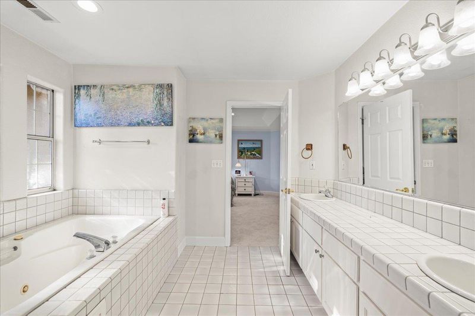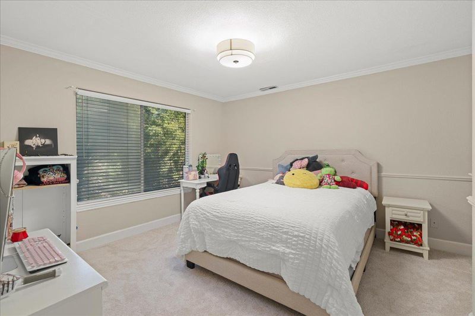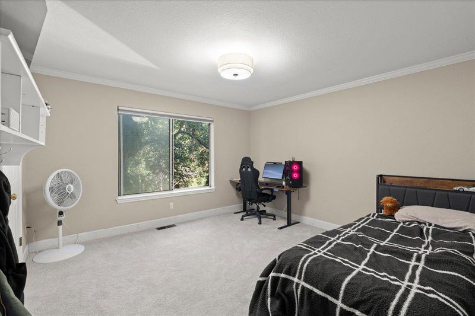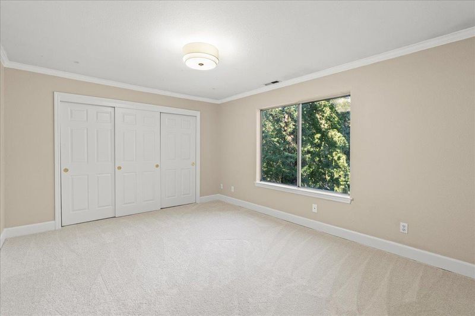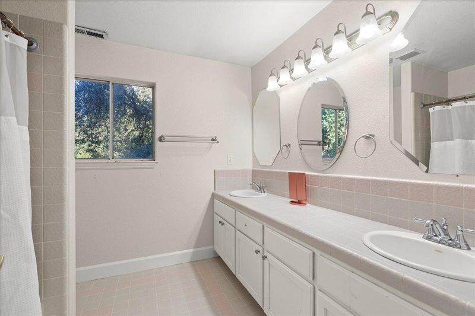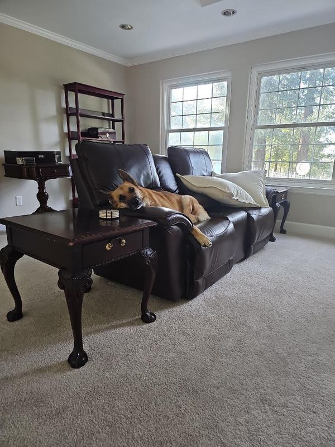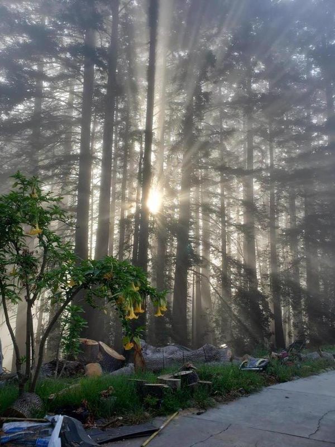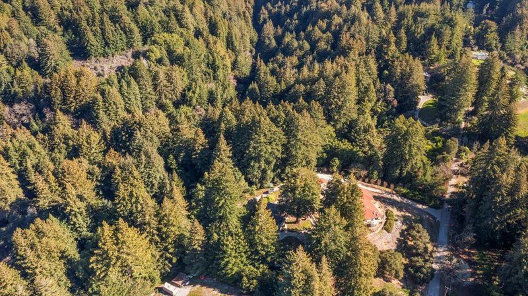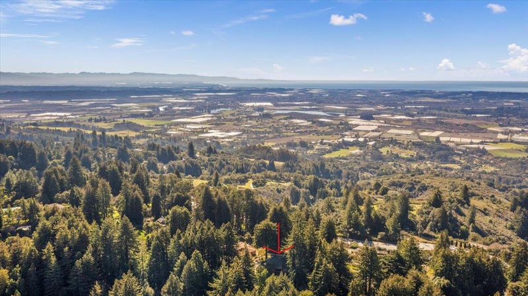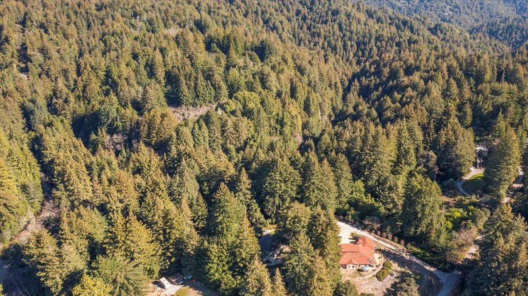
$1,425,000
3,344
SQ FT
$426
SQ/FT
17 Bella Vista Lane
@ Hecker Pass Hwy - 1 - Morgan Hill / Gilroy / San Martin, Gilroy
- 4 Bed
- 3 Bath
- 3 Park
- 3,344 sqft
- GILROY
-

-
Sun May 4, 11:00 am - 3:00 pm
See you soon!
Wake up to the beautiful sounds of the forest, Redwood trees and ocean views. Watch deer and turkeys stroll through your backyard as you sip coffee on your spacious deck and wonder, "Why didn't I move here sooner?" Enjoy miles of hiking and biking trails across the street from Mt Madonna Park. Spend the day relishing your piece of paradise, 2.14 Acres to call your own. Only 10 minutes to world renowned wineries, 12 minutes to famous Gizdich Ranch(where you can pick fresh fruit off the vine and enjoy their famous pies), or a 20 minute drive to pristine beaches on the Santa Cruz and Monterey coastline. 17 Bella Vista Lane is simply, "Location. Location. Location that cannot be beat!" For your kids, Gilroy Gardens is right around the corner. Schools? A quick 15 minute drive to schools in Gilroy Unified School District, including Gilroy Early Academy, one of th top-rated high schools in California and USA. Enjoy access to all this while residing in your beautiful 4Bed/3Bath 3344SF home, remodeled with designer selected finishes. Bonus! A 3 car garage and RV/Boat/Trailer parking. Make your dream home 17 Bella Vista Lane! Come see and make it yours...
- Days on Market
- 96 days
- Current Status
- Active
- Original Price
- $1,599,999
- List Price
- $1,425,000
- On Market Date
- Jan 23, 2025
- Property Type
- Single Family Home
- Area
- 1 - Morgan Hill / Gilroy / San Martin
- Zip Code
- 95020
- MLS ID
- ML81990141
- APN
- 810-01-009
- Year Built
- 1991
- Stories in Building
- 2
- Possession
- COE
- Data Source
- MLSL
- Origin MLS System
- MLSListings, Inc.
Watsonville Charter School Of The Arts
Charter K-8 Elementary
Students: 381 Distance: 2.4mi
Alianza Charter School
Charter K-8 Elementary
Students: 670 Distance: 2.4mi
Mount Madonna School
Private PK-12 Combined Elementary And Secondary, Coed
Students: 200 Distance: 2.8mi
Monte Vista Christian
Private 6-12 Combined Elementary And Secondary, Religious, Coed
Students: 855 Distance: 3.0mi
St. Francis Central Coast Catholic High School
Private 9-12 Secondary, Religious, Coed
Students: 229 Distance: 3.9mi
Lakeview Middle School
Public 6-8 Middle
Students: 689 Distance: 4.1mi
- Bed
- 4
- Bath
- 3
- Double Sinks, Full on Ground Floor, Primary - Oversized Tub, Primary - Stall Shower(s), Primary - Sunken Tub, Tile, Tub in Primary Bedroom
- Parking
- 3
- Attached Garage, Gate / Door Opener, Room for Oversized Vehicle, Workshop in Garage
- SQ FT
- 3,344
- SQ FT Source
- Unavailable
- Lot SQ FT
- 94,089.0
- Lot Acres
- 2.159986 Acres
- Kitchen
- Countertop - Quartz, Dishwasher, Exhaust Fan, Garbage Disposal, Hood Over Range, Oven - Self Cleaning, Oven Range - Gas, Refrigerator, Trash Compactor
- Cooling
- None
- Dining Room
- Breakfast Bar, Eat in Kitchen, Formal Dining Room
- Disclosures
- Natural Hazard Disclosure, NHDS Report
- Family Room
- Separate Family Room
- Flooring
- Carpet, Tile, Wood
- Foundation
- Concrete Perimeter, Post and Pier, Wood Frame
- Fire Place
- Gas Starter
- Heating
- Central Forced Air, Propane
- Laundry
- Inside
- Views
- Bay, Forest / Woods, Ocean, Valley
- Possession
- COE
- Architectural Style
- Mediterranean
- Fee
- Unavailable
MLS and other Information regarding properties for sale as shown in Theo have been obtained from various sources such as sellers, public records, agents and other third parties. This information may relate to the condition of the property, permitted or unpermitted uses, zoning, square footage, lot size/acreage or other matters affecting value or desirability. Unless otherwise indicated in writing, neither brokers, agents nor Theo have verified, or will verify, such information. If any such information is important to buyer in determining whether to buy, the price to pay or intended use of the property, buyer is urged to conduct their own investigation with qualified professionals, satisfy themselves with respect to that information, and to rely solely on the results of that investigation.
School data provided by GreatSchools. School service boundaries are intended to be used as reference only. To verify enrollment eligibility for a property, contact the school directly.
