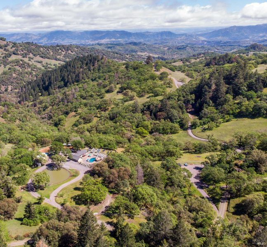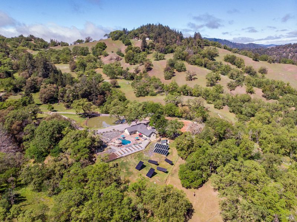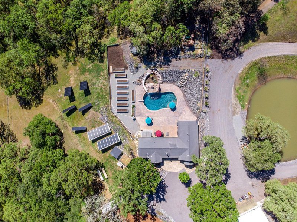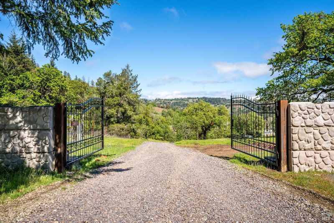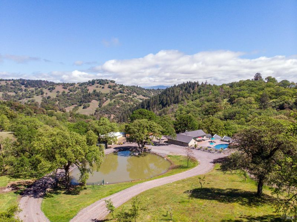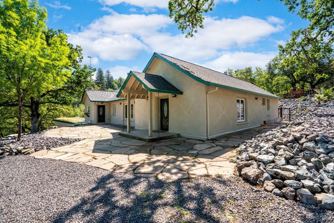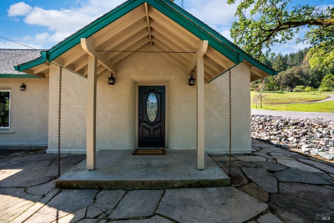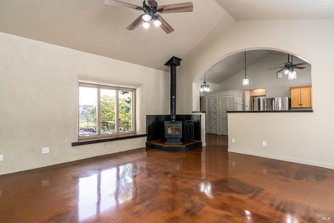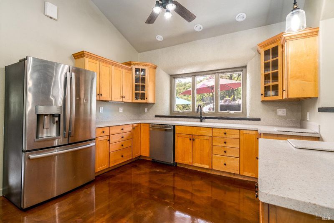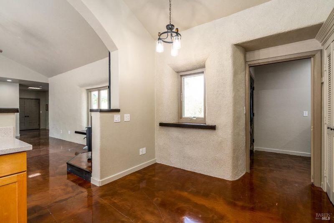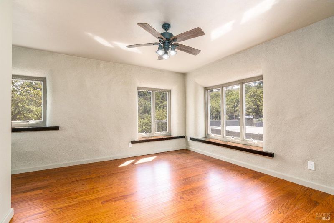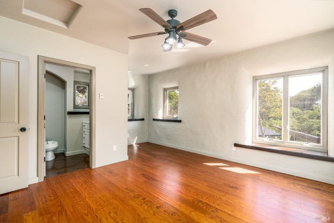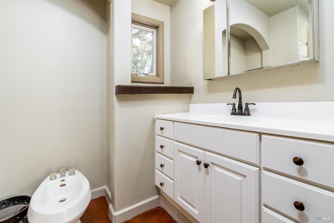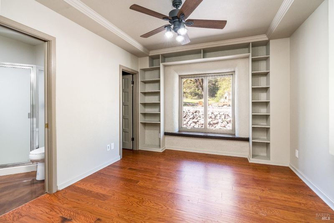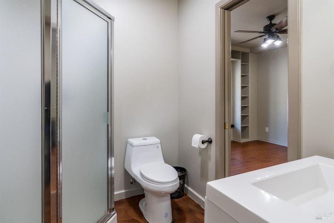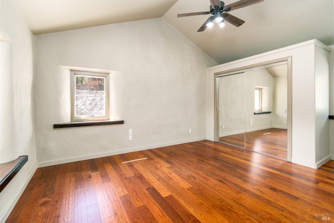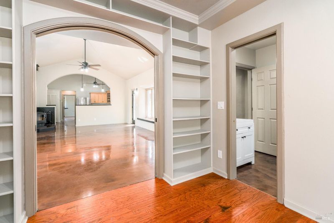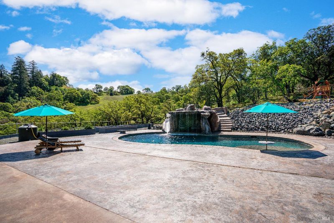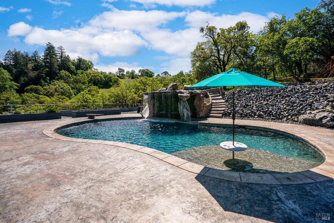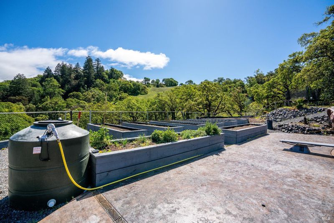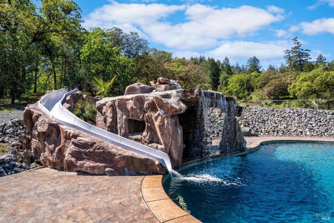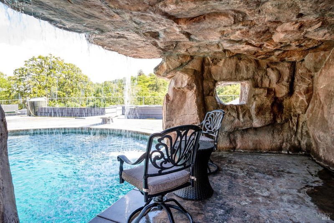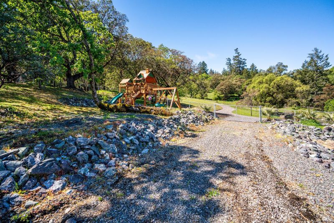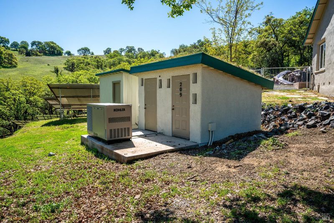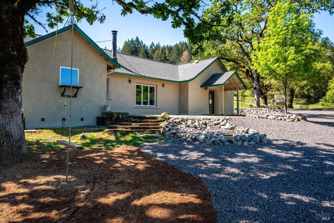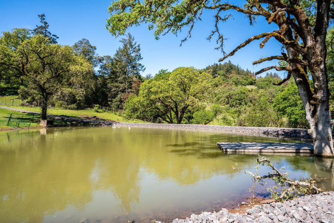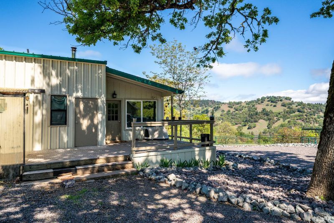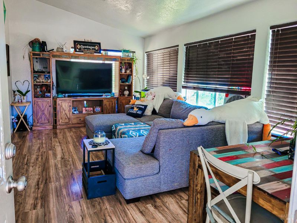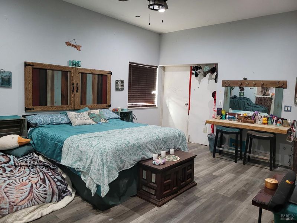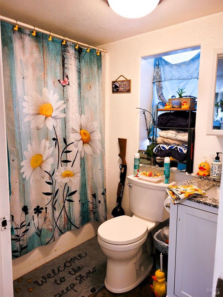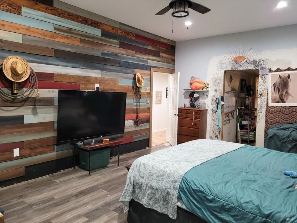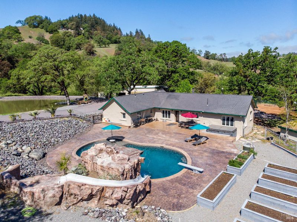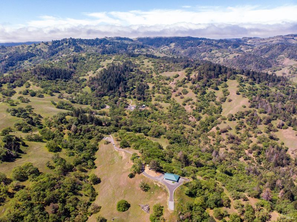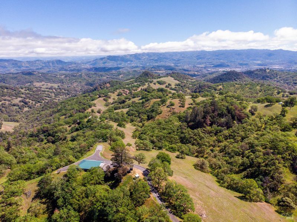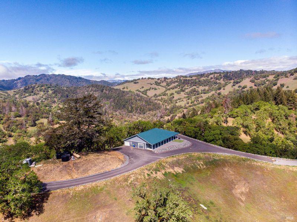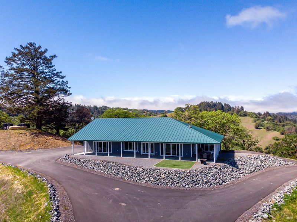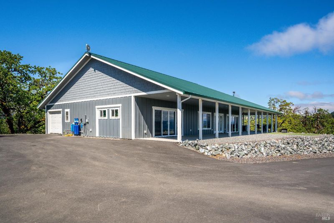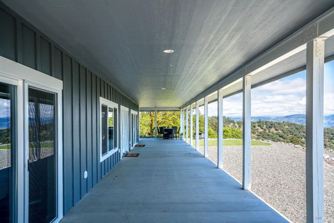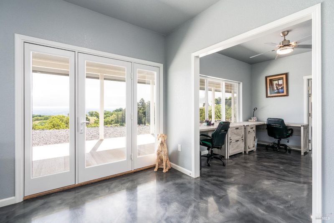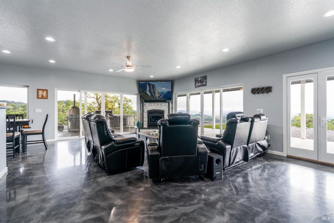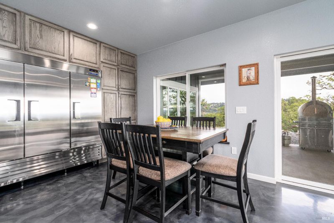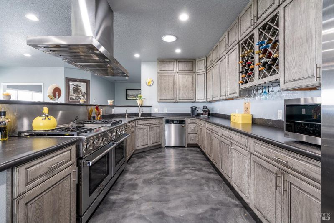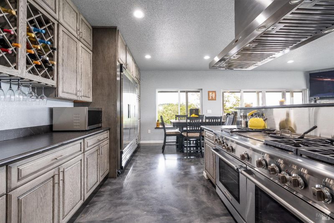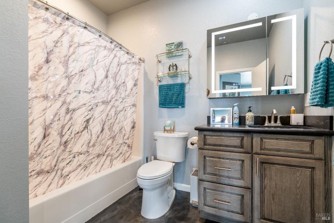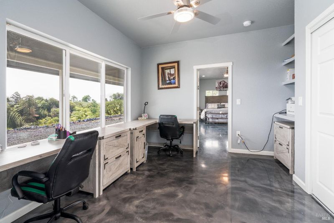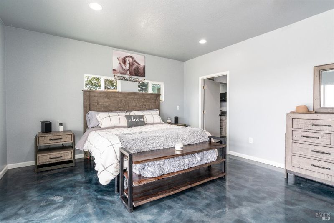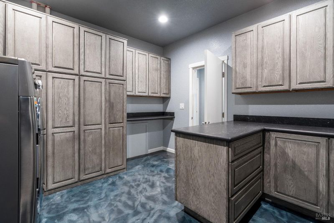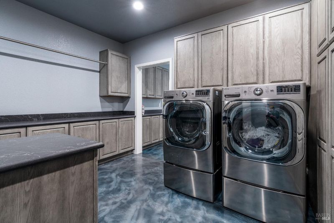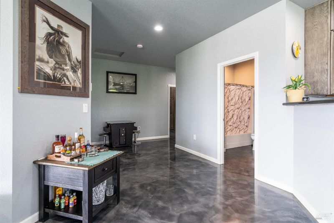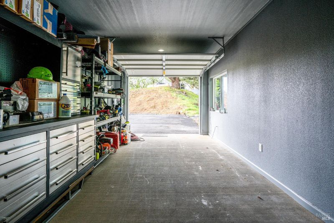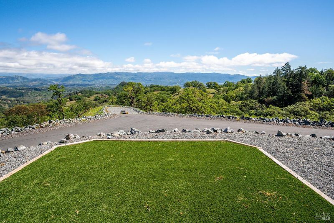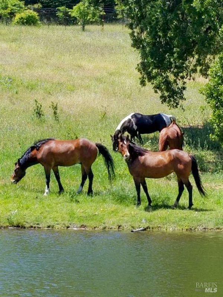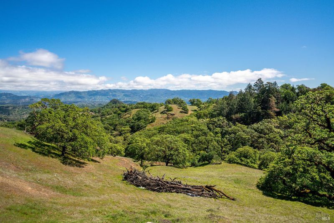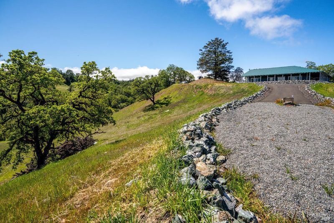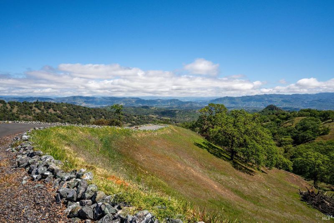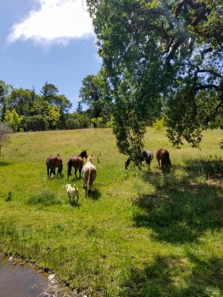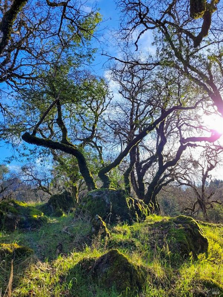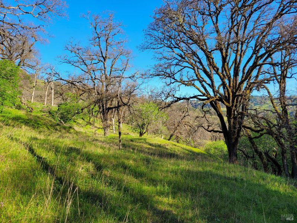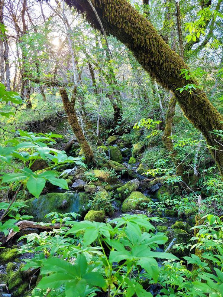
$1,495,000
2,184
SQ FT
$685
SQ/FT
5500 Parducci Road
@ N State Street - Ukiah
- 3 Bed
- 3 Bath
- 20 Park
- 2,184 sqft
- Ukiah
-

Escape to your own 160-acre private retreat in a gated community of large acreage estatesideal for those seeking a serene, off-grid lifestyle. This extraordinary property features two newer single-level homes, each with private driveways, radiant heat flooring, and freshly updated interiors. One home showcases modern cement siding, a metal roof, and a wrap-around porch, while inside, an open-concept layout and chef's kitchen with premium appliances offer stylish comfort. Enjoy panoramic views of Lake Mendocino and the valley from the covered outdoor living spaces. The second home is a beautifully updated energy-efficient straw bale design, offering a seamless indoor-outdoor flow to an expansive patio. Lounge by the custom saltwater pool with grotto, entertain in style, or harvest from raised garden beds. Additional amenities include a stocked pond, versatile studio/workshop, underground root cellar, and extensive horse trails. Two large solar systems power the property, delivering self-sufficient luxury in a stunning natural setting.
- Days on Market
- 2 days
- Current Status
- Active
- Original Price
- $1,495,000
- List Price
- $1,495,000
- On Market Date
- Jun 17, 2025
- Property Type
- 2 Houses on Lot
- Area
- Ukiah
- Zip Code
- 95482
- MLS ID
- 325055502
- APN
- 151-300-04-00
- Year Built
- 1999
- Stories in Building
- Unavailable
- Possession
- Close Of Escrow
- Data Source
- BAREIS
- Origin MLS System
Calpella Elementary School
Public K-4 Elementary
Students: 492 Distance: 2.2mi
The Waldorf School Of Mendocino County
Private K-8 Elementary, Coed
Students: 99 Distance: 2.3mi
Ukiah High School
Public 9-12 Secondary
Students: 1619 Distance: 3.2mi
Orr Creek School
Public K-12 Combined Elementary And Secondary
Students: 9 Distance: 3.2mi
Tree Of Life Charter School
Charter K-8 Elementary
Students: 83 Distance: 3.3mi
Ukiah Independent Study Academy
Public K-12
Students: 115 Distance: 3.4mi
- Bed
- 3
- Bath
- 3
- Double Sinks, Multiple Shower Heads, Quartz, Radiant Heat, Shower Stall(s), Tile, Tub w/Shower Over, Window
- Parking
- 20
- Attached, Detached, Garage Facing Side, RV Possible, Tandem Garage, Uncovered Parking Spaces 2+
- SQ FT
- 2,184
- SQ FT Source
- Not Verified
- Lot SQ FT
- 6,969,600.0
- Lot Acres
- 160.0 Acres
- Pool Info
- Built-In, Cabana, Gas Heat, Pool Sweep, Salt Water, Solar Heat
- Kitchen
- Pantry Cabinet, Pantry Closet, Quartz Counter, Stone Counter, Synthetic Counter
- Cooling
- Ceiling Fan(s), Evaporative Cooler
- Dining Room
- Space in Kitchen
- Exterior Details
- Entry Gate
- Living Room
- Cathedral/Vaulted, Skylight(s)
- Flooring
- Concrete, Tile, Wood, Other
- Foundation
- Slab
- Fire Place
- Insert, Living Room, Wood Burning, Wood Stove
- Heating
- Fireplace(s), Radiant, Wood Stove
- Laundry
- Dryer Included, Gas Hook-Up, Inside Room, Washer Included
- Main Level
- Bedroom(s), Full Bath(s), Kitchen, Living Room, Primary Bedroom, Street Entrance
- Views
- City Lights, Forest, Hills, Lake, Mountains, Panoramic, Valley, Water, Woods
- Possession
- Close Of Escrow
- Architectural Style
- Contemporary, Ranch, Traditional, Other, See Remarks
- Fee
- $0
MLS and other Information regarding properties for sale as shown in Theo have been obtained from various sources such as sellers, public records, agents and other third parties. This information may relate to the condition of the property, permitted or unpermitted uses, zoning, square footage, lot size/acreage or other matters affecting value or desirability. Unless otherwise indicated in writing, neither brokers, agents nor Theo have verified, or will verify, such information. If any such information is important to buyer in determining whether to buy, the price to pay or intended use of the property, buyer is urged to conduct their own investigation with qualified professionals, satisfy themselves with respect to that information, and to rely solely on the results of that investigation.
School data provided by GreatSchools. School service boundaries are intended to be used as reference only. To verify enrollment eligibility for a property, contact the school directly.
