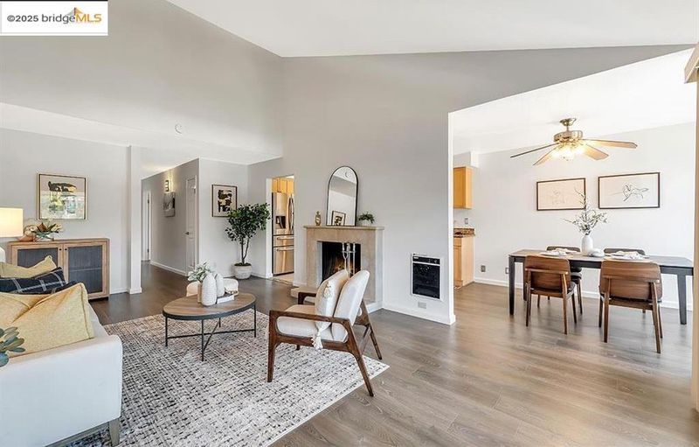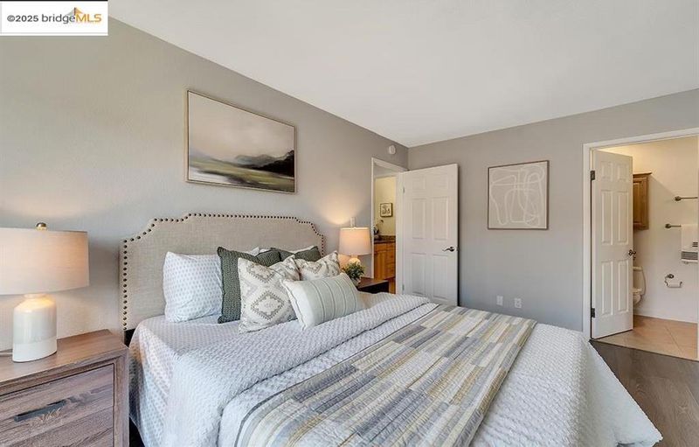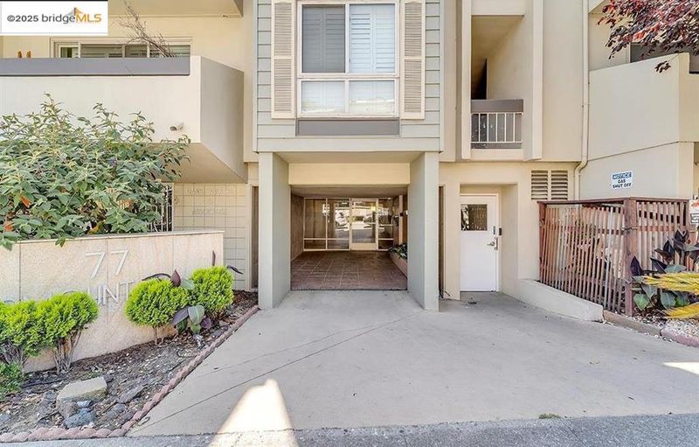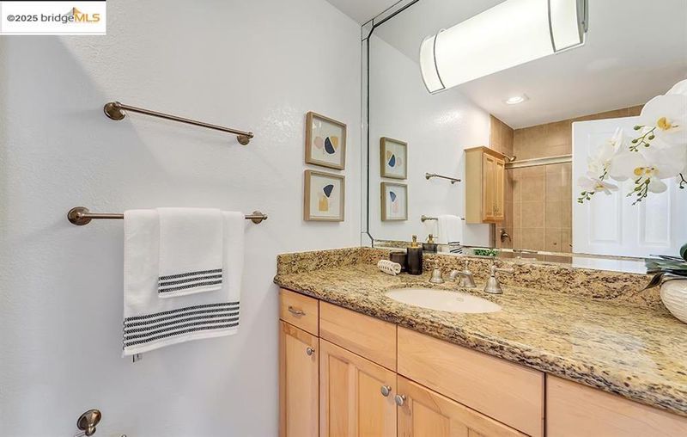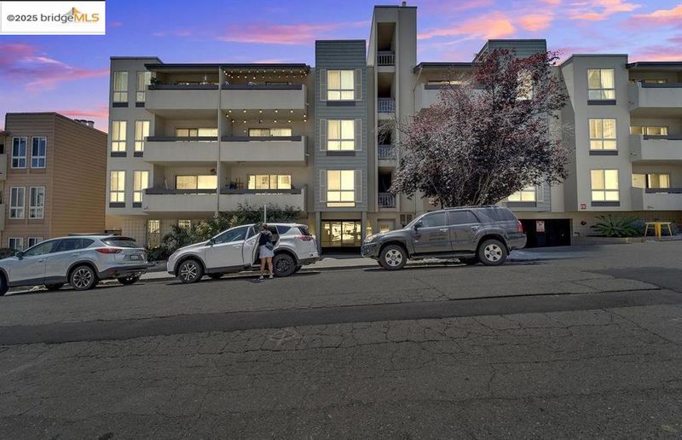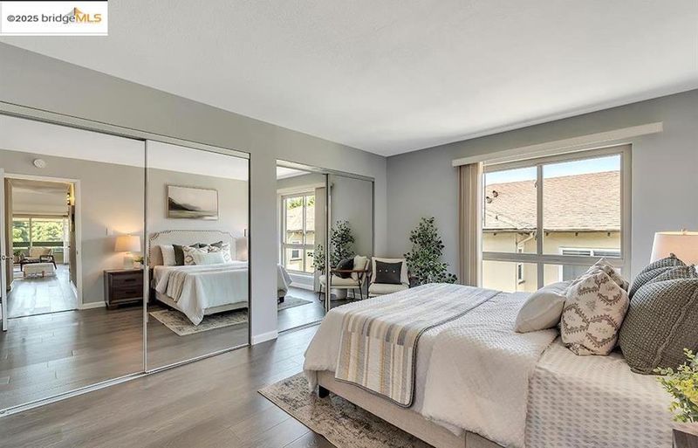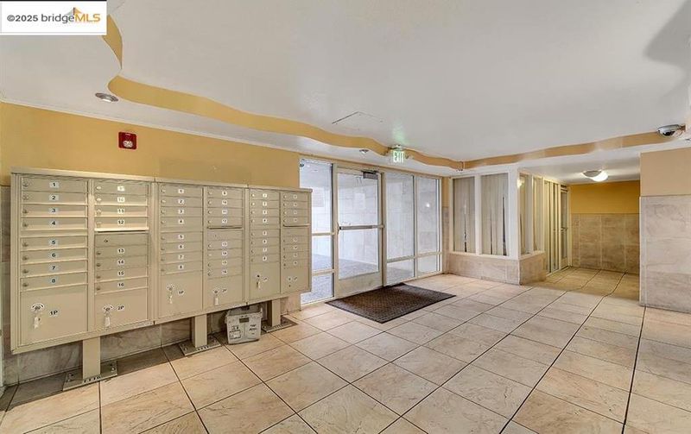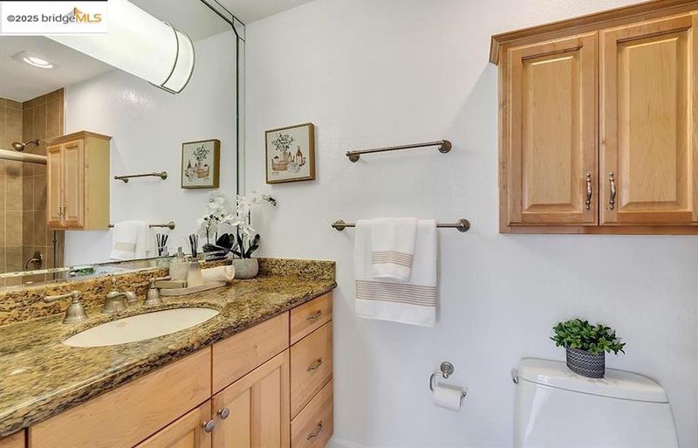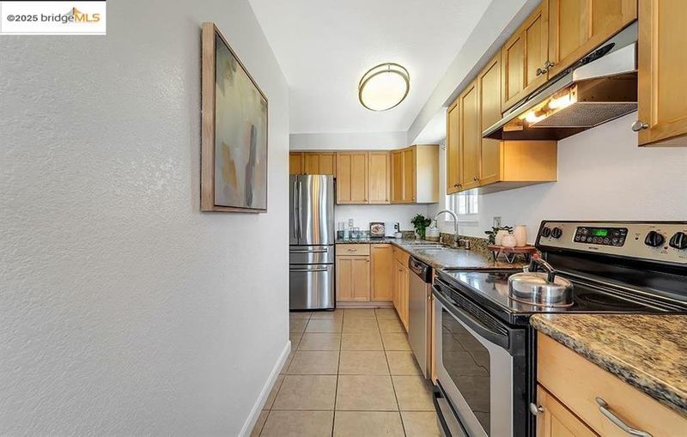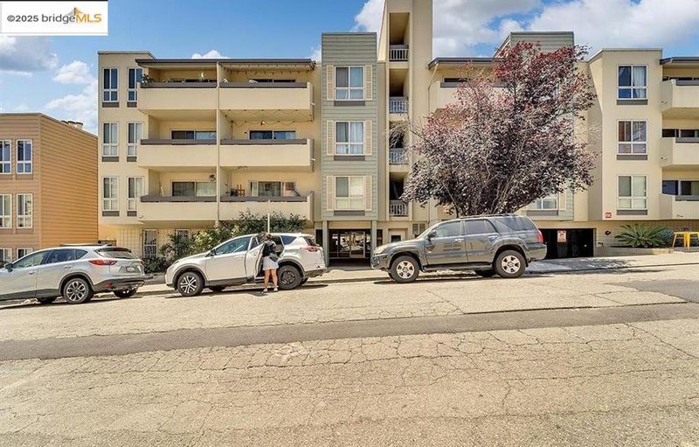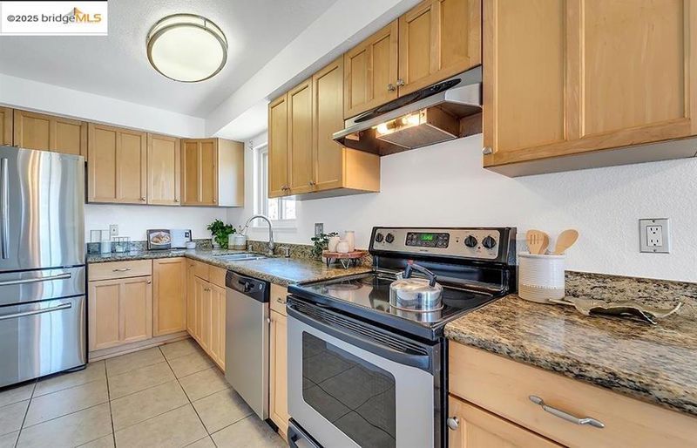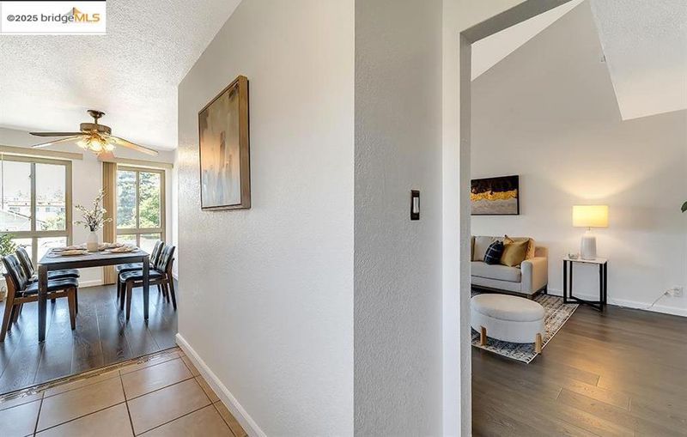
$499,000
1,054
SQ FT
$473
SQ/FT
77 Fairmount Ave, #317
@ Harrison - Adams Point, Oakland
- 2 Bed
- 2 Bath
- 1 Park
- 1,054 sqft
- Oakland
-

-
Sat Aug 16, 2:00 pm - 4:30 pm
open
-
Sun Aug 17, 2:00 pm - 4:30 pm
open
The splendid top-floor corner residence boasts abundant privacy with minimal shared walls. Its lofty ceilings distinguish this unit from the rest, offering an open and bright floor plan. Adorned with plentiful mirrored door closets, cabinet storage, and ample counter space, it also features a spacious balcony. Recently painted, this pristine unit is enhanced with premium laminate flooring throughout and over $30K of upgrades. Each floor hosts a laundry room, while amenities include a clubhouse, swimming pool, and a enclosed garage parking space. With an exceptional Walkscore of 94, it is conveniently situated mere blocks away from various shopping and dining hubs such as Piedmont Avenue, Grand Lake, Whole Foods, and Lake Merritt. For commuters, easy freeway access and transportation options abound.
- Current Status
- New
- Original Price
- $499,000
- List Price
- $499,000
- On Market Date
- Aug 15, 2025
- Property Type
- Condominium
- D/N/S
- Adams Point
- Zip Code
- 94611
- MLS ID
- 41108338
- APN
- 1083817
- Year Built
- 1970
- Stories in Building
- 1
- Possession
- Close Of Escrow
- Data Source
- MAXEBRDI
- Origin MLS System
- Bridge AOR
Westlake Middle School
Public 6-8 Middle
Students: 307 Distance: 0.1mi
Street Academy (Alternative)
Public 9-12 Alternative
Students: 107 Distance: 0.3mi
St. Paul's Episcopal School
Private K-8 Nonprofit
Students: 350 Distance: 0.3mi
Grand Lake Montessori
Private K-1 Montessori, Elementary, Coed
Students: 175 Distance: 0.5mi
American Indian Public High School
Charter 9-12 Secondary
Students: 411 Distance: 0.6mi
St. Andrew Missionary Baptist
Private K-4, 6-8, 10 Combined Elementary And Secondary, Religious, Coed
Students: NA Distance: 0.6mi
- Bed
- 2
- Bath
- 2
- Parking
- 1
- Space Per Unit - 1, Underground, Garage Door Opener
- SQ FT
- 1,054
- SQ FT Source
- Public Records
- Lot SQ FT
- 29,285.0
- Lot Acres
- 0.67 Acres
- Pool Info
- In Ground, Community
- Kitchen
- Dishwasher, Electric Range, Refrigerator, Breakfast Nook, Stone Counters, Electric Range/Cooktop
- Cooling
- None
- Disclosures
- Building Restrictions, Nat Hazard Disclosure
- Entry Level
- 3
- Exterior Details
- No Yard
- Flooring
- Tile, Vinyl
- Foundation
- Fire Place
- Living Room
- Heating
- Wall Furnace
- Laundry
- Common Area
- Main Level
- Main Entry
- Possession
- Close Of Escrow
- Architectural Style
- Contemporary
- Non-Master Bathroom Includes
- Solid Surface, Updated Baths
- Construction Status
- Existing
- Additional Miscellaneous Features
- No Yard
- Location
- Other
- Pets
- Cats OK, Dogs OK, Size Limit
- Roof
- Unknown
- Fee
- $793
MLS and other Information regarding properties for sale as shown in Theo have been obtained from various sources such as sellers, public records, agents and other third parties. This information may relate to the condition of the property, permitted or unpermitted uses, zoning, square footage, lot size/acreage or other matters affecting value or desirability. Unless otherwise indicated in writing, neither brokers, agents nor Theo have verified, or will verify, such information. If any such information is important to buyer in determining whether to buy, the price to pay or intended use of the property, buyer is urged to conduct their own investigation with qualified professionals, satisfy themselves with respect to that information, and to rely solely on the results of that investigation.
School data provided by GreatSchools. School service boundaries are intended to be used as reference only. To verify enrollment eligibility for a property, contact the school directly.
