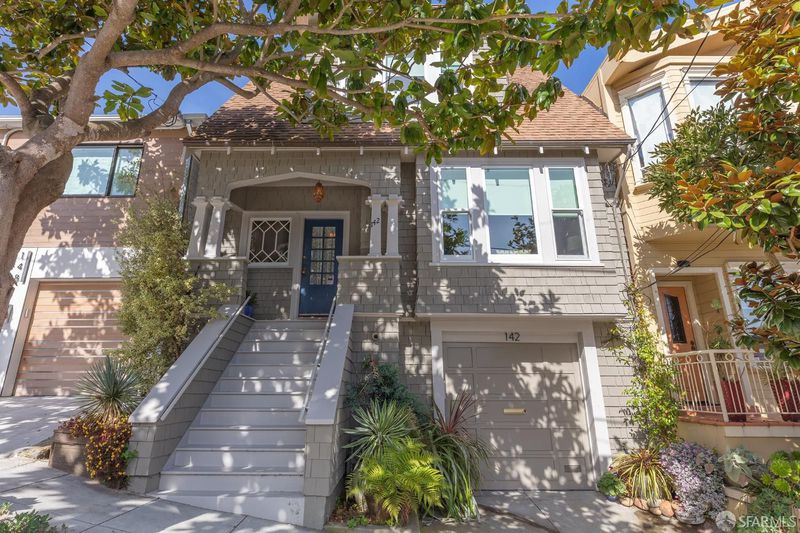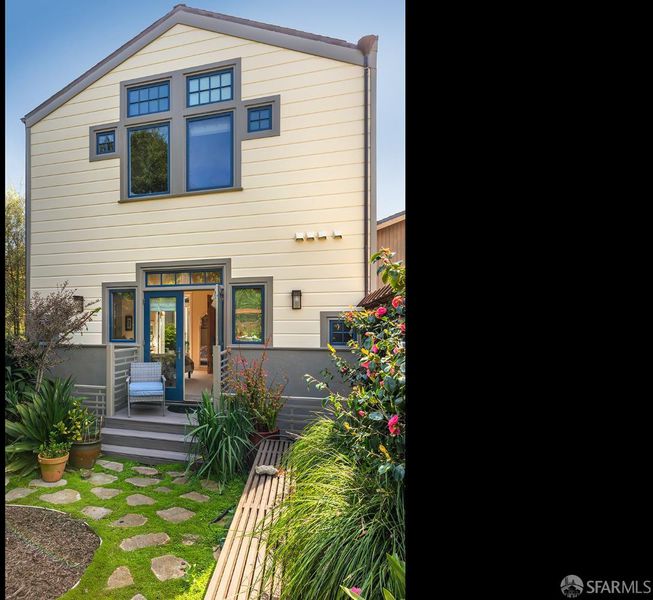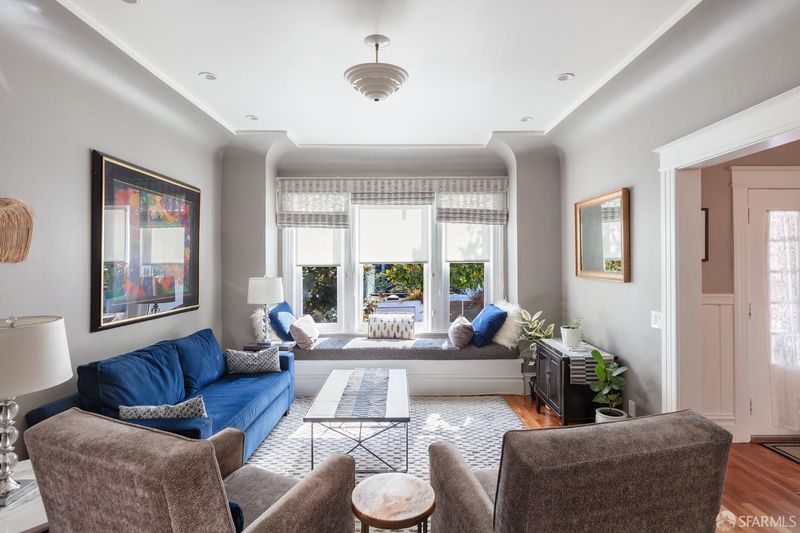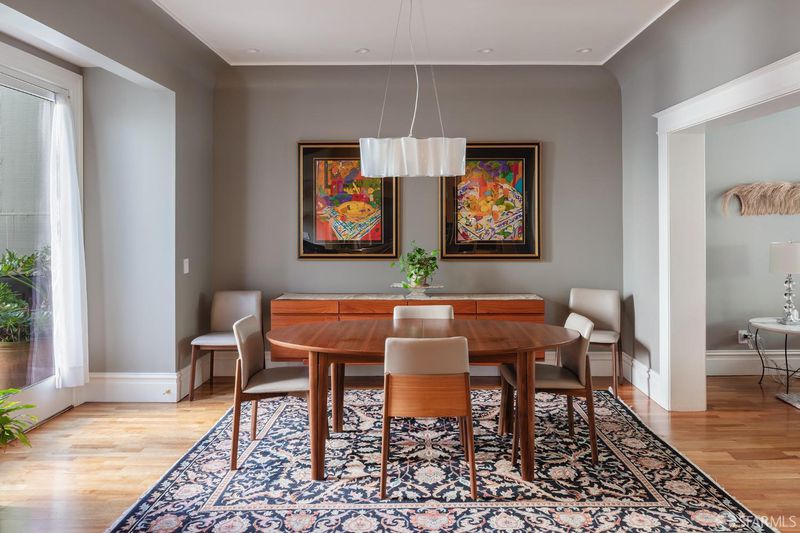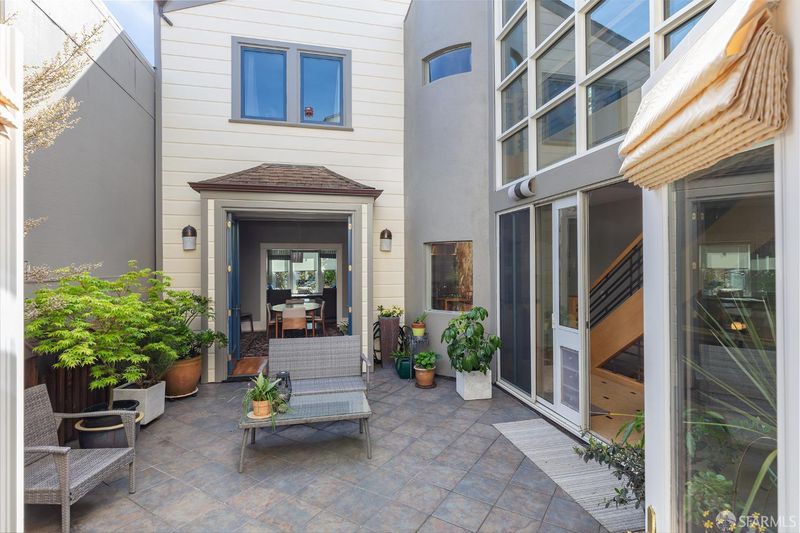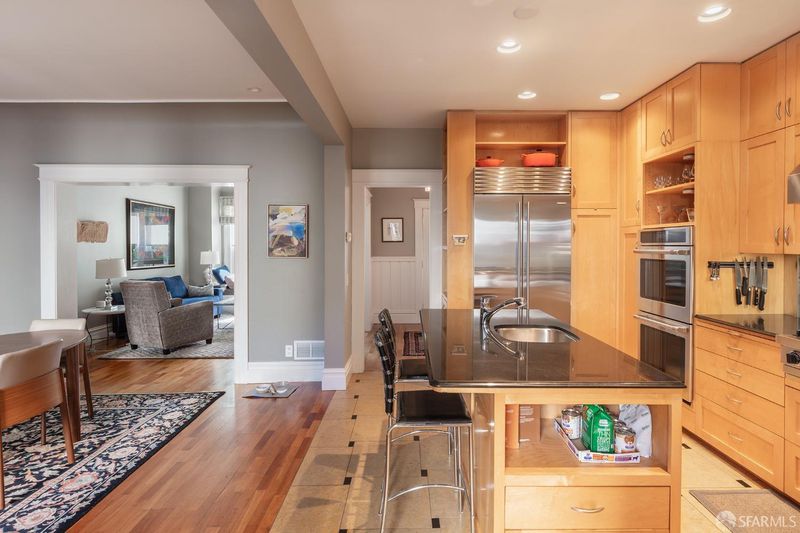
$3,750,000
3,420
SQ FT
$1,096
SQ/FT
142 Chilton Ave
@ Mabel - 5 - Glen Park, San Francisco
- 5 Bed
- 4.5 Bath
- 1 Park
- 3,420 sqft
- San Francisco
-

-
Tue Apr 29, 12:00 pm - 2:00 pm
PPEN HOUSE for this unbelievably lovely large 5 br 4 1/2 ba home with soaring ceilings and fantastic architectural design throughout. It is one of a kind and an absolute must-see.
Atop Glen Park's tranquil Chilton Avenue cul de sac comes an exceptionally rare offering, 142 Chilton. This is a home with the most sought after type of San Francisco provenance. That is a general contractor's own home where everything was constructed to exacting standards, with a renowned and highly acclaimed architect leading the way. The stunning design, by Mark English Architecture brilliantly informs throughout the residence. The home is defined by openness, light, volume, and inventive design. The classic foyer entry with stairs leads toward a living room, dining room, kitchen that are open to one another. An interior courtyard with dramatic tall windows flows from the dining area. From here the backyard is accessible. A fabulous primary suite also can access the tranquil yard. Upstairs there are 4 brs, 2 ba's plus laundry room, all with soaring ceilings and terrific light. Downstairs are huge flexible rooms, a rec room, exercise room, workshop and bike storage. Mature + stunning landscaping surrounds the amazing indoor-outdoor spaces. The current sellers loved this remarkable 5 bedroom 4 1/2 bathroom home for a generation. Now it's time for new owners to begin to enjoy calling it their own.
- Days on Market
- 16 days
- Current Status
- Active
- Original Price
- $3,750,000
- List Price
- $3,750,000
- On Market Date
- Apr 13, 2025
- Property Type
- Single Family Residence
- District
- 5 - Glen Park
- Zip Code
- 94131
- MLS ID
- 425027726
- APN
- 6759-005
- Year Built
- 1909
- Stories in Building
- 0
- Possession
- Close Of Escrow
- Data Source
- SFAR
- Origin MLS System
Glen Park Elementary School
Public K-5 Elementary
Students: 363 Distance: 0.1mi
St John S Elementary School
Private n/a Elementary, Religious, Coed
Students: 228 Distance: 0.1mi
St. John the Evangelist School
Private K-8
Students: 250 Distance: 0.1mi
Corpus Christi School
Private K-8 Elementary, Religious, Coed
Students: NA Distance: 0.5mi
San Francisco Community Alternative School
Public K-8 Elementary
Students: 280 Distance: 0.6mi
St. Finn Barr
Private K-8 Elementary, Religious, Coed
Students: 235 Distance: 0.6mi
- Bed
- 5
- Bath
- 4.5
- Parking
- 1
- 24'+ Deep Garage, Attached, Covered, Garage Door Opener, Garage Facing Front
- SQ FT
- 3,420
- SQ FT Source
- Unavailable
- Lot SQ FT
- 2,500.0
- Lot Acres
- 0.0574 Acres
- Kitchen
- Breakfast Area, Island, Stone Counter
- Dining Room
- Formal Area
- Living Room
- Cathedral/Vaulted
- Flooring
- Carpet, Tile, Wood
- Foundation
- Concrete Perimeter
- Heating
- Radiant, Radiant Floor
- Laundry
- Dryer Included, Inside Area, Inside Room, Upper Floor, Washer Included
- Upper Level
- Bedroom(s)
- Main Level
- Bedroom(s), Dining Room, Kitchen, Living Room, Street Entrance
- Views
- Bay, City, Ridge, San Francisco
- Possession
- Close Of Escrow
- Architectural Style
- Contemporary, Edwardian
- Special Listing Conditions
- None
- Fee
- $0
MLS and other Information regarding properties for sale as shown in Theo have been obtained from various sources such as sellers, public records, agents and other third parties. This information may relate to the condition of the property, permitted or unpermitted uses, zoning, square footage, lot size/acreage or other matters affecting value or desirability. Unless otherwise indicated in writing, neither brokers, agents nor Theo have verified, or will verify, such information. If any such information is important to buyer in determining whether to buy, the price to pay or intended use of the property, buyer is urged to conduct their own investigation with qualified professionals, satisfy themselves with respect to that information, and to rely solely on the results of that investigation.
School data provided by GreatSchools. School service boundaries are intended to be used as reference only. To verify enrollment eligibility for a property, contact the school directly.
