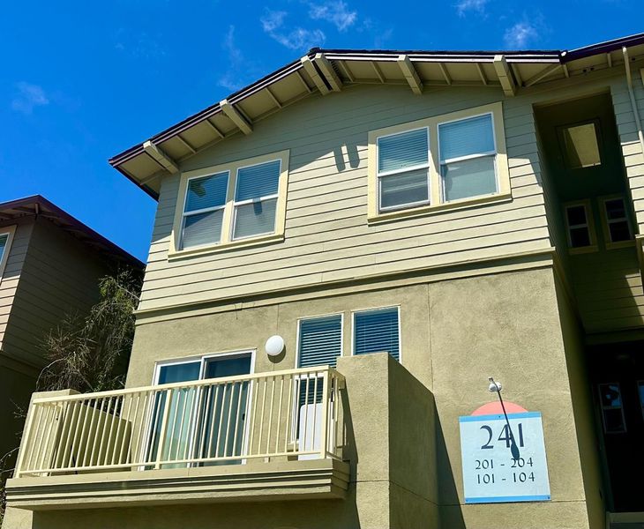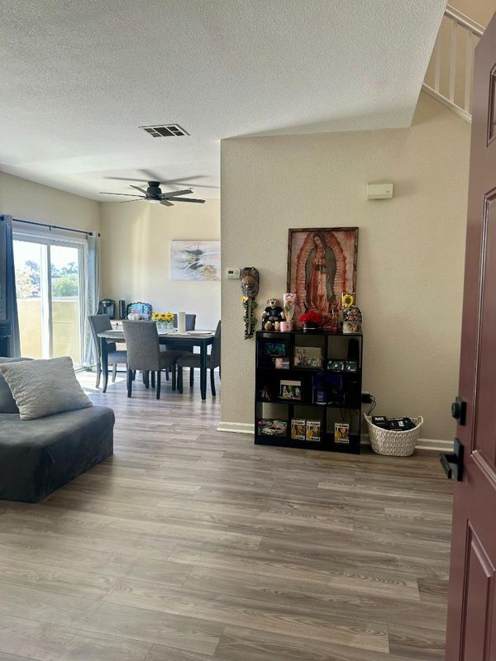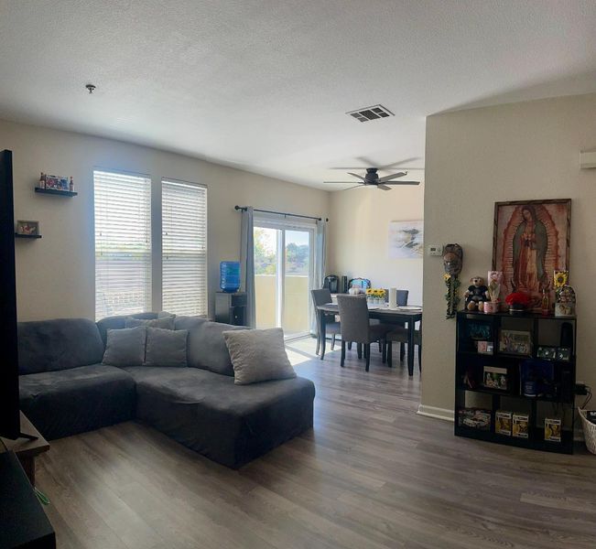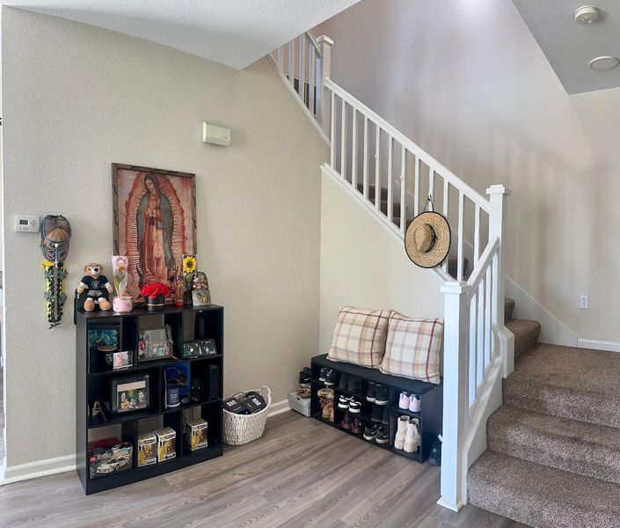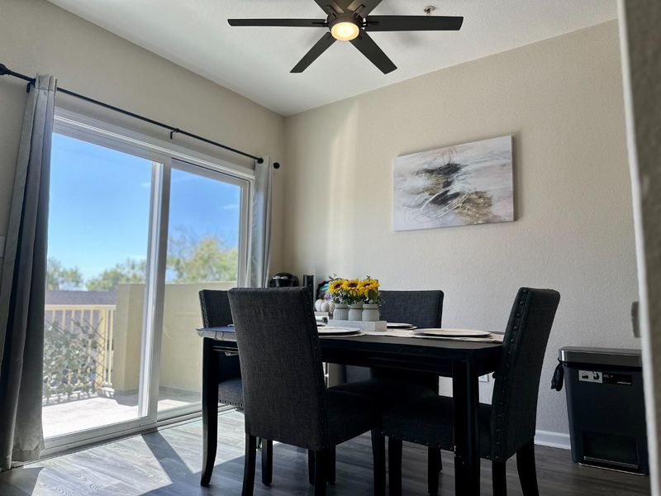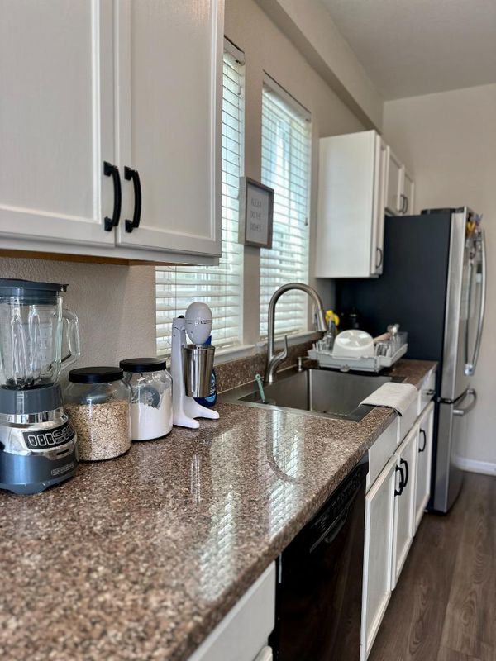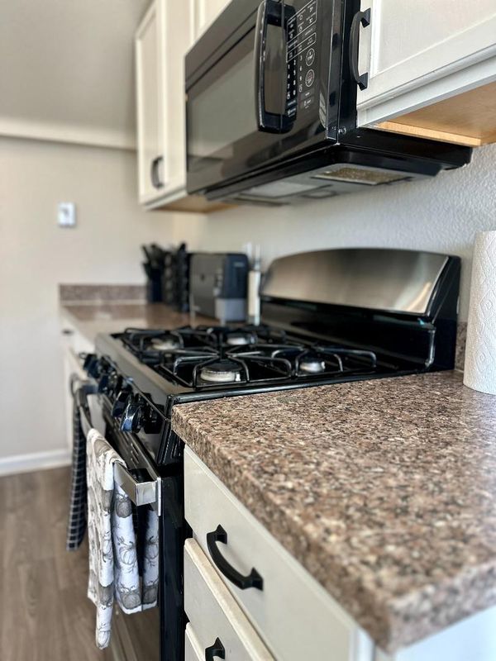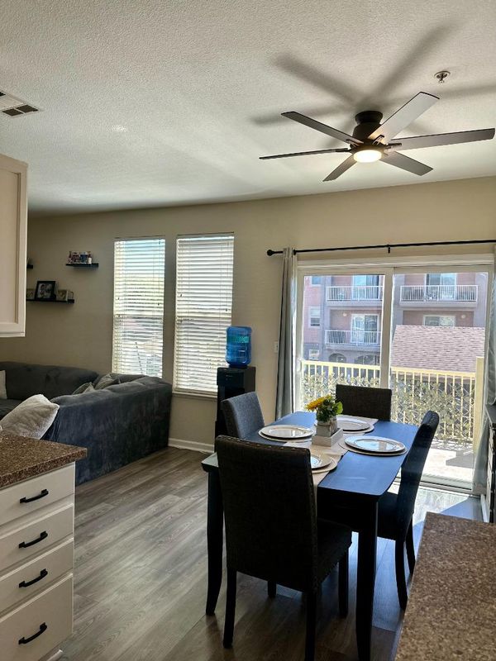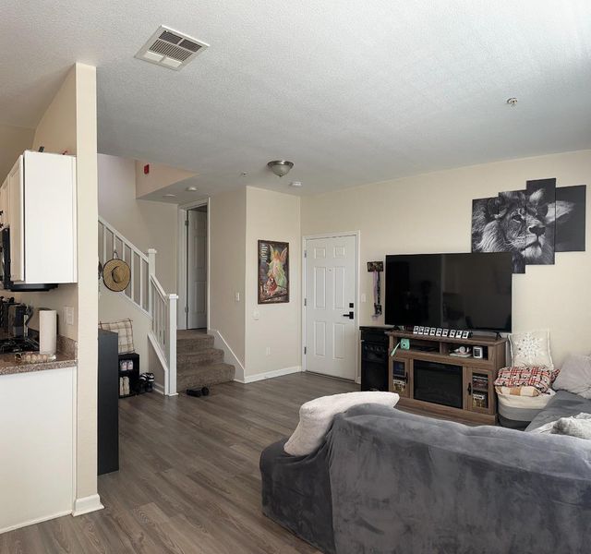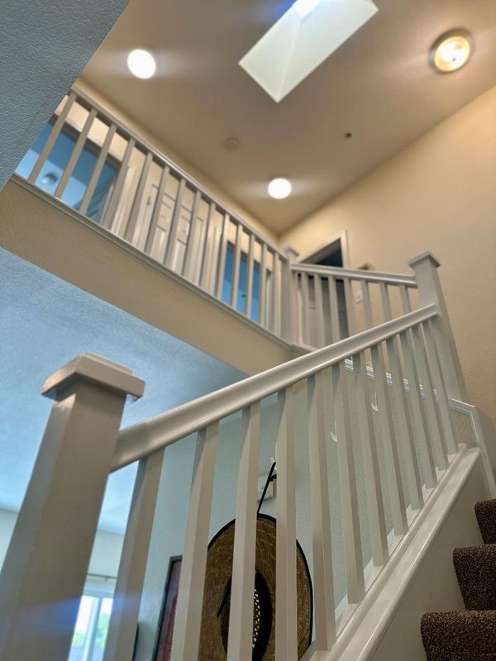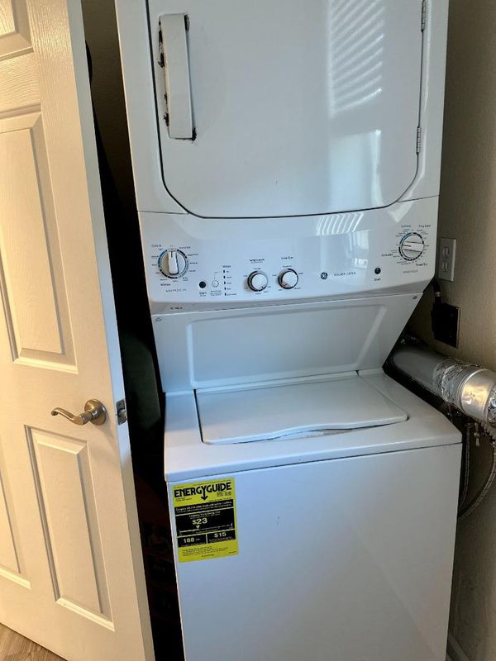
$512,000
888
SQ FT
$577
SQ/FT
241 Pacifica Boulevard, #202
@ Main Street - 56 - Watsonville, Watsonville
- 2 Bed
- 2 (1/1) Bath
- 1 Park
- 888 sqft
- WATSONVILLE
-

*Immaculate* Sunlit Condo in Prime Watsonville Location! Enjoy the abundant natural light in this beautifully updated, south-facing second-floor studio. Move-in ready, the home features luxury vinyl plank flooring, and high ceilings that enhance the open, modern layout. The updated kitchen boasts granite countertops, gas range, hood, and dishwasher ~ perfect for both everyday cooking and entertaining. Additional highlights include dual-pane windows, heater, and in-unit washer/dryer hookups. Step out onto your private balcony to savor your coffee in the morning and our gorgeous sunsets in the evenings. Located in a clean, well-maintained complex with open green spaces, a children's playground, and dedicated parking spaces. Just minutes from Hwy 1, parks, walking trails, restaurants, shopping, and public transportation. This one is sweet!
- Days on Market
- 13 days
- Current Status
- Active
- Original Price
- $512,000
- List Price
- $512,000
- On Market Date
- Apr 16, 2025
- Property Type
- Condominium
- Area
- 56 - Watsonville
- Zip Code
- 95076
- MLS ID
- ML82002876
- APN
- 016-571-21-000
- Year Built
- 2006
- Stories in Building
- 2
- Possession
- Unavailable
- Data Source
- MLSL
- Origin MLS System
- MLSListings, Inc.
Starlight Elementary School
Public K-5 Elementary
Students: 632 Distance: 0.1mi
Cesar E. Chavez Middle School
Public 6-8 Middle
Students: 641 Distance: 0.2mi
Academic/Vocational Charter Institute
Charter 9-12 Secondary
Students: 75 Distance: 0.3mi
H. A. Hyde Elementary School
Public K-5 Elementary
Students: 529 Distance: 0.5mi
New School Community Day
Public 7-12 Opportunity Community
Students: 52 Distance: 0.5mi
Landmark Elementary School
Public K-5 Elementary
Students: 545 Distance: 0.6mi
- Bed
- 2
- Bath
- 2 (1/1)
- Granite, Shower and Tub
- Parking
- 1
- Assigned Spaces, Carport, Common Parking Area, Guest / Visitor Parking
- SQ FT
- 888
- SQ FT Source
- Unavailable
- Kitchen
- Countertop - Granite
- Cooling
- Central AC
- Dining Room
- Dining Area
- Disclosures
- NHDS Report
- Family Room
- Kitchen / Family Room Combo
- Foundation
- Concrete Slab
- Heating
- Central Forced Air, Electric
- Laundry
- Electricity Hookup (220V), In Utility Room, Inside, Washer / Dryer
- * Fee
- $375
- Name
- Vista Del Mar Homeowners Association
- Phone
- (831) 426-8013
- *Fee includes
- Common Area Electricity, Exterior Painting, Insurance - Common Area, Insurance - Structure, Landscaping / Gardening, Maintenance - Common Area, Maintenance - Exterior, and Organized Activities
MLS and other Information regarding properties for sale as shown in Theo have been obtained from various sources such as sellers, public records, agents and other third parties. This information may relate to the condition of the property, permitted or unpermitted uses, zoning, square footage, lot size/acreage or other matters affecting value or desirability. Unless otherwise indicated in writing, neither brokers, agents nor Theo have verified, or will verify, such information. If any such information is important to buyer in determining whether to buy, the price to pay or intended use of the property, buyer is urged to conduct their own investigation with qualified professionals, satisfy themselves with respect to that information, and to rely solely on the results of that investigation.
School data provided by GreatSchools. School service boundaries are intended to be used as reference only. To verify enrollment eligibility for a property, contact the school directly.
