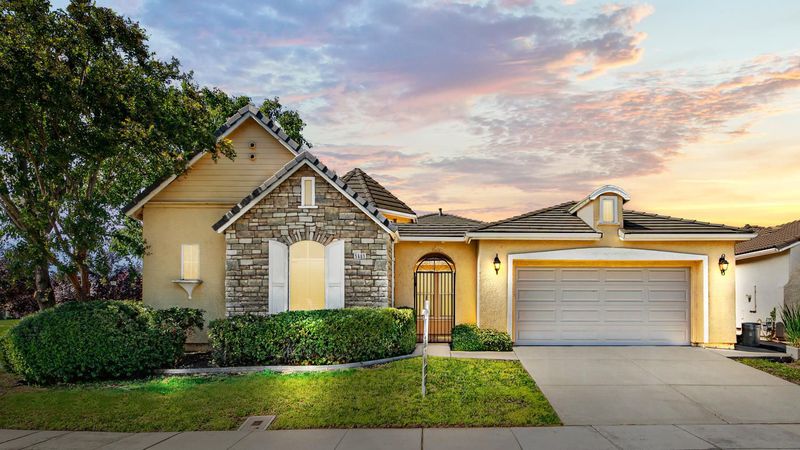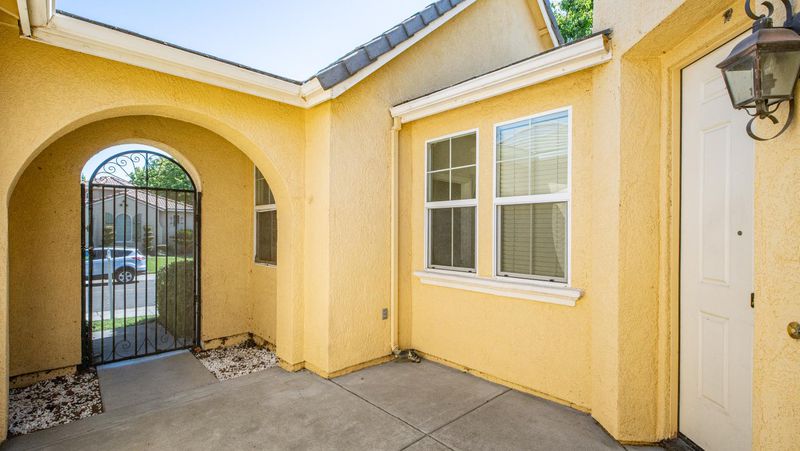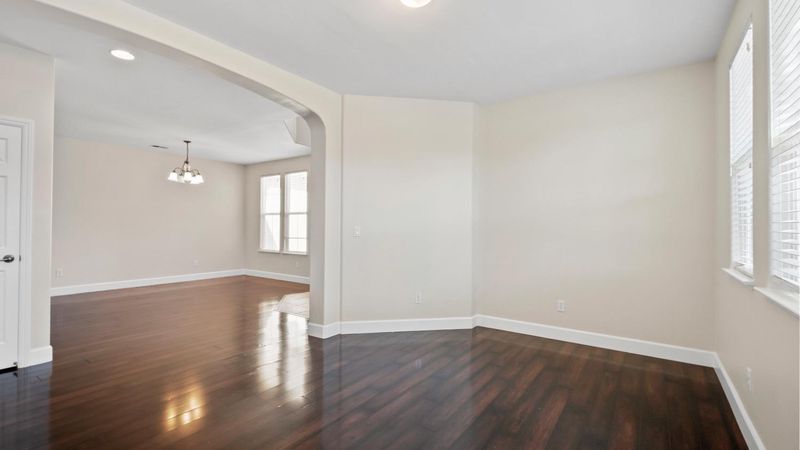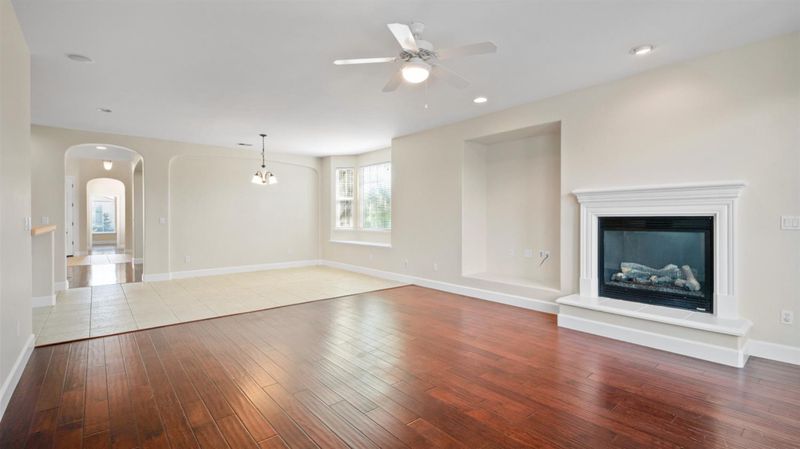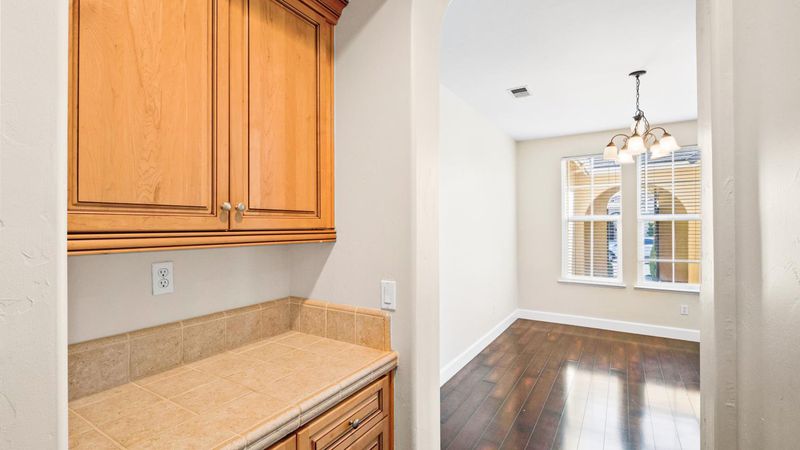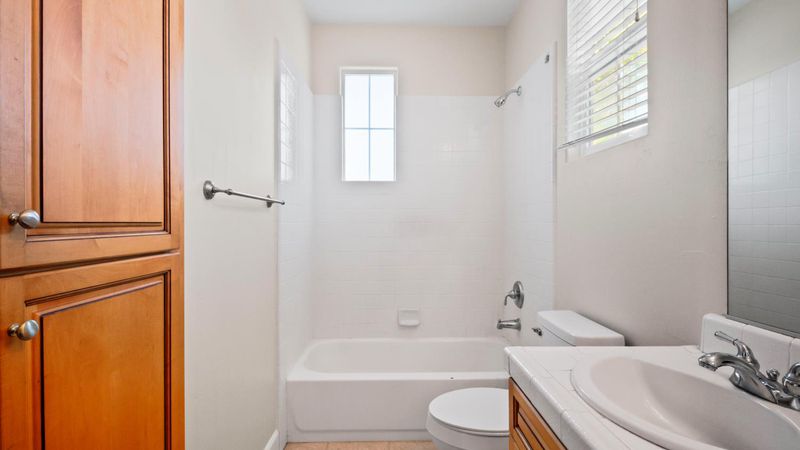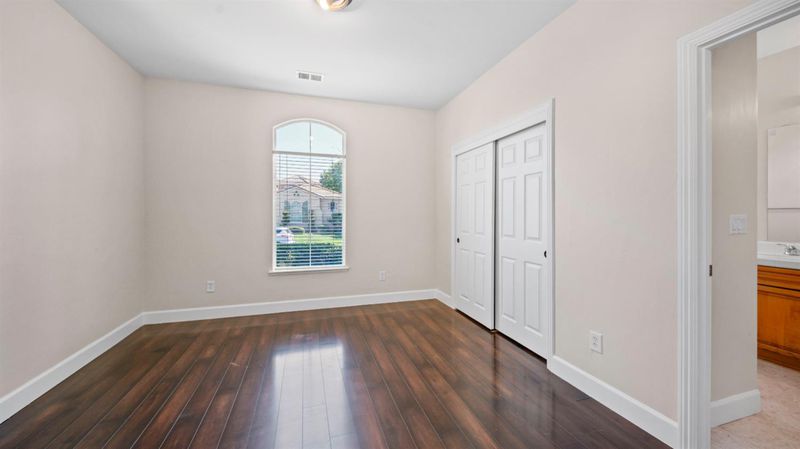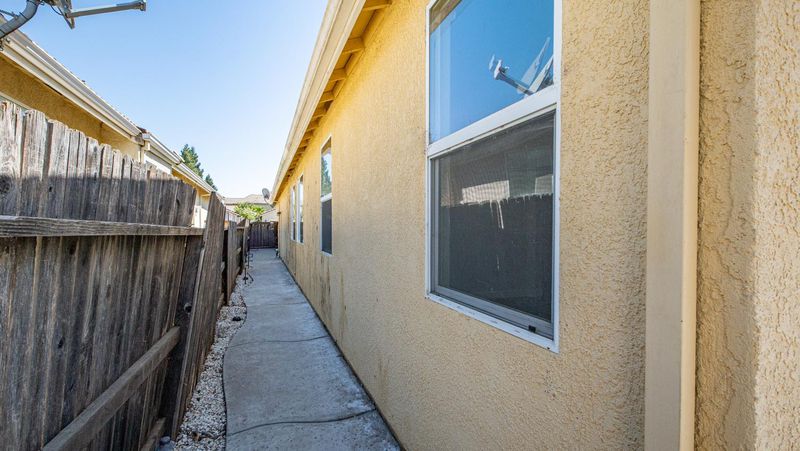
$660,000
2,699
SQ FT
$245
SQ/FT
5603 Pop Becker Drive
@ Jerry Litell Way - No Sacto/Natomas/Del Paso Heights:10835, Sacramento
- 3 Bed
- 3 Bath
- 0 Park
- 2,699 sqft
- Sacramento
-

Welcome to North Natomas and discover luxury living in this exceptional single-level home nestled in the exclusive Northpoint Park Village. This immaculate 3-bedroom, 3-bathroom residence combines elegant architecture with modern convenience on a generous 0.16-acre corner lot. The thoughtful single-level design features beautiful architectural details with distinctive dome elements and formal dining room. Fresh interior paint throughout complements brand new stainless steel appliances, granite kitchen countertops with custom cabinets, elegant simulated wood flooring, and modern recessed lighting. The impressive 3-car tandem garage provides ample parking and storage. The expansive primary suite serves as your personal retreat, complete with a spa-like ensuite featuring a relaxing walk-in soaking tub, separate shower, and walk-in closet. The home also includes a charming second petite suite, flexible third bedroom, and versatile den/office space. Your corner lot location provides excellent privacy with a welcoming front courtyard while being steps from Regency Community Park featuring dog and skate parks. Enjoy prime access to I-5 and Highway 99, quality schools, shopping, and dining options.
- Days on Market
- 0 days
- Current Status
- Active
- Original Price
- $660,000
- List Price
- $660,000
- On Market Date
- Sep 17, 2025
- Property Type
- Single Family Residence
- Area
- No Sacto/Natomas/Del Paso Heights:10835
- Zip Code
- 95835
- MLS ID
- 225108306
- APN
- 201-0580-025-0000
- Year Built
- 2003
- Stories in Building
- Unavailable
- Possession
- Close Of Escrow
- Data Source
- BAREIS
- Origin MLS System
Vrijheid Academy
Private K-12
Students: 6 Distance: 0.3mi
Regency Park Elementary School
Public K-5 Elementary
Students: 786 Distance: 0.4mi
Heron School
Public K-8 Elementary
Students: 1040 Distance: 0.7mi
Natomas Park Elementary School
Public K-5 Elementary, Yr Round
Students: 788 Distance: 1.2mi
Westlake Charter School
Charter K-8 Elementary
Students: 948 Distance: 1.3mi
Natomas Charter School
Charter K-12 Combined Elementary And Secondary, Coed
Students: 1833 Distance: 1.4mi
- Bed
- 3
- Bath
- 3
- Shower Stall(s), Double Sinks, Soaking Tub, Jetted Tub, Walk-In Closet, Window
- Parking
- 0
- Attached, Tandem Garage, Garage Door Opener, Garage Facing Front
- SQ FT
- 2,699
- SQ FT Source
- Assessor Auto-Fill
- Lot SQ FT
- 7,048.0
- Lot Acres
- 0.1618 Acres
- Kitchen
- Pantry Closet, Kitchen/Family Combo, Tile Counter
- Cooling
- Ceiling Fan(s), Central
- Dining Room
- Formal Room
- Exterior Details
- Uncovered Courtyard
- Living Room
- Other
- Flooring
- Simulated Wood, Tile
- Foundation
- Slab
- Fire Place
- Living Room, Raised Hearth, Family Room, Other
- Heating
- Central, Fireplace(s)
- Laundry
- Cabinets, Dryer Included, Washer Included, Inside Room
- Main Level
- Bedroom(s), Living Room, Dining Room, Family Room, Primary Bedroom, Full Bath(s), Garage, Kitchen
- Views
- Park
- Possession
- Close Of Escrow
- Architectural Style
- Traditional
- Fee
- $0
MLS and other Information regarding properties for sale as shown in Theo have been obtained from various sources such as sellers, public records, agents and other third parties. This information may relate to the condition of the property, permitted or unpermitted uses, zoning, square footage, lot size/acreage or other matters affecting value or desirability. Unless otherwise indicated in writing, neither brokers, agents nor Theo have verified, or will verify, such information. If any such information is important to buyer in determining whether to buy, the price to pay or intended use of the property, buyer is urged to conduct their own investigation with qualified professionals, satisfy themselves with respect to that information, and to rely solely on the results of that investigation.
School data provided by GreatSchools. School service boundaries are intended to be used as reference only. To verify enrollment eligibility for a property, contact the school directly.
