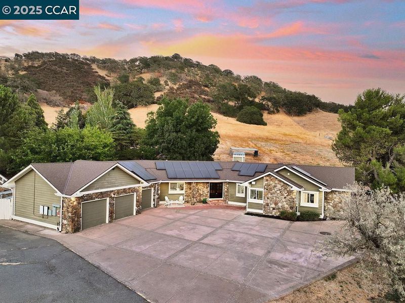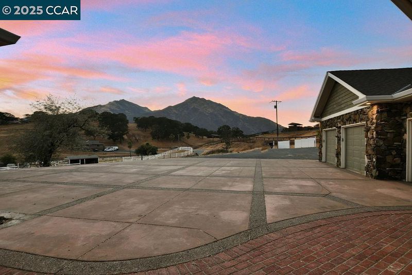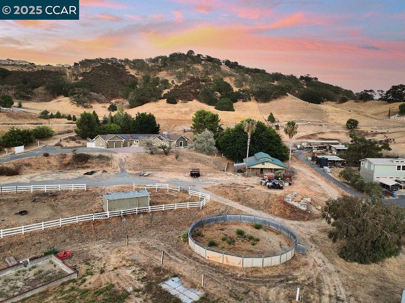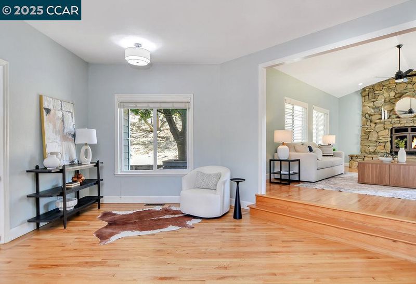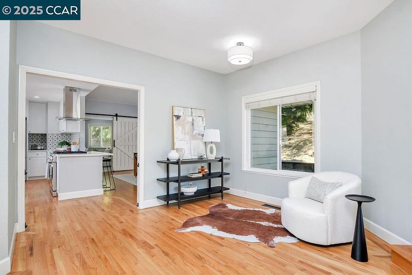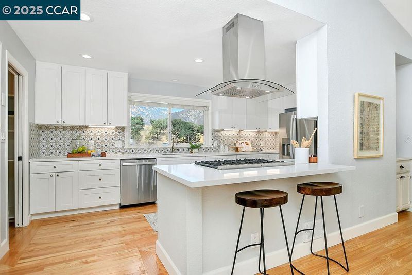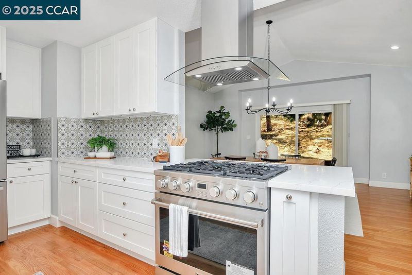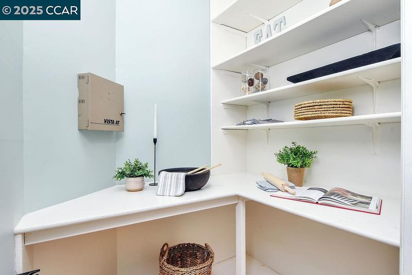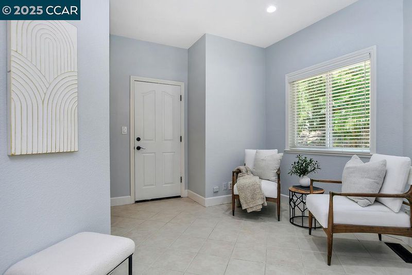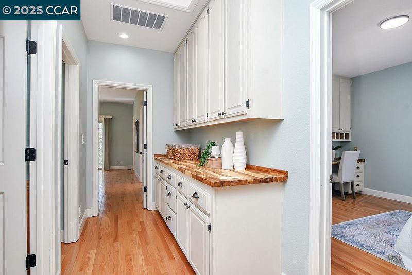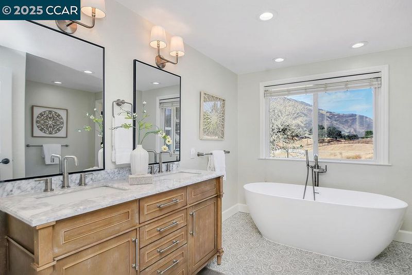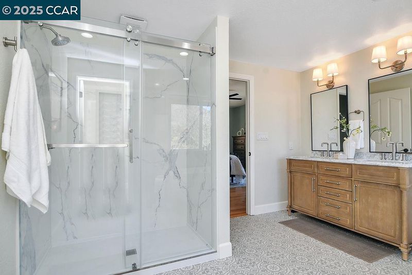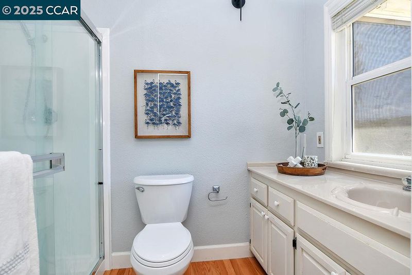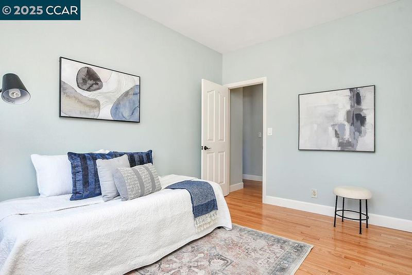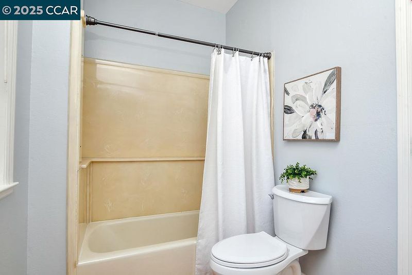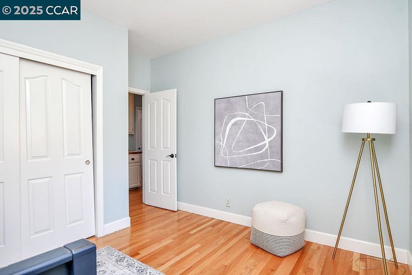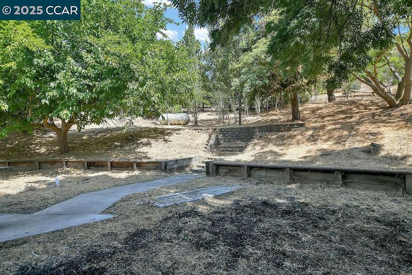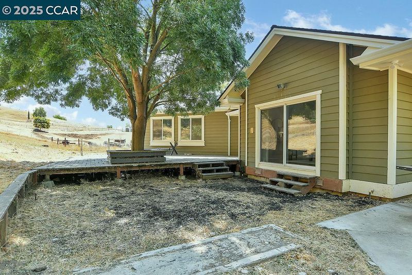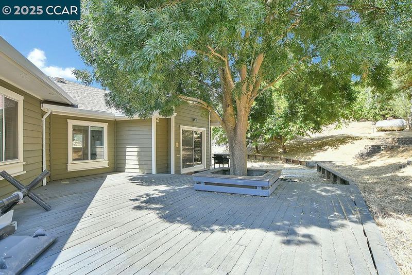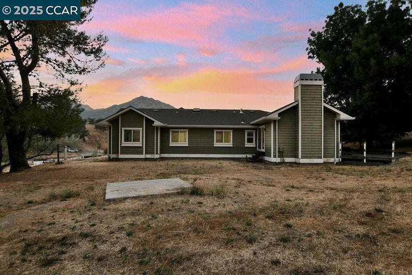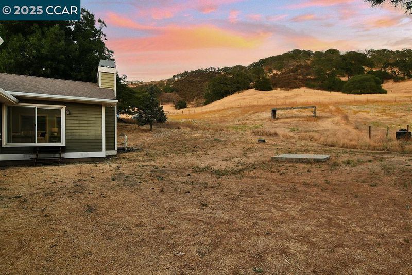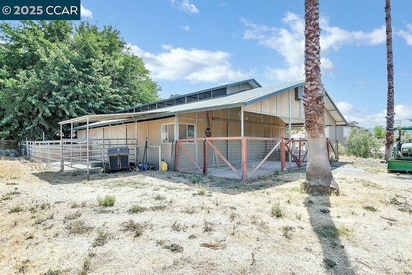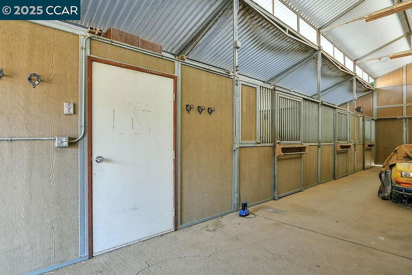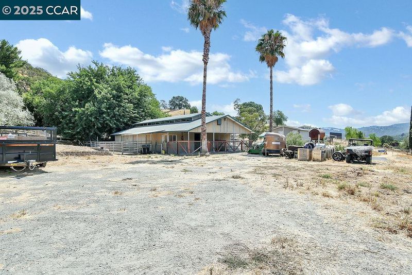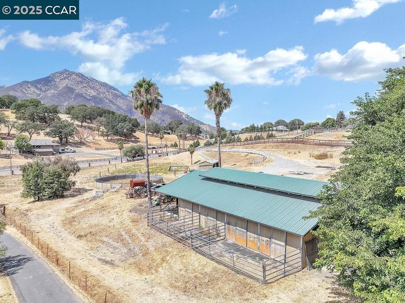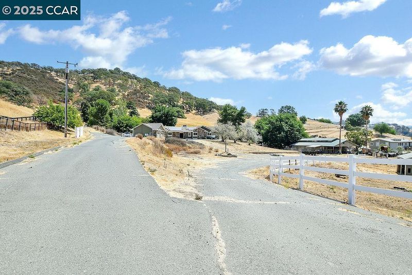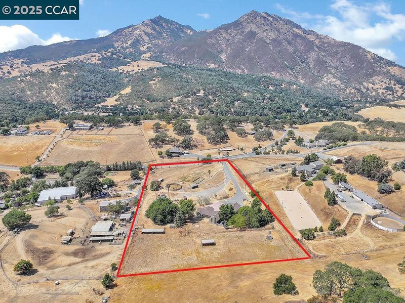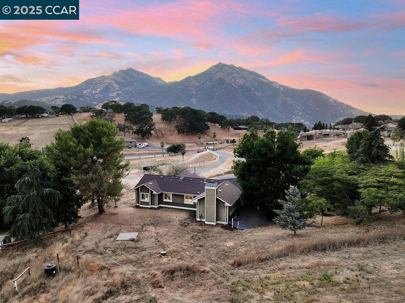
$1,818,000
2,631
SQ FT
$691
SQ/FT
4161 Leon Drive
@ Morgan Territory - Not Listed, Clayton
- 4 Bed
- 3 Bath
- 3 Park
- 2,631 sqft
- Clayton
-

Discover serene country living on 5.36 acres with breathtaking views of Mt. Diablo! This beautifully updated single-story home offers 4 Bedrooms, 3 Bathrooms, a spacious 3-car garage, & vaulted/high ceilings throughout. Enjoy a brand-new Kitchen featuring a 6-burner Thor gas stove, quartz countertops, pantry, and a sink perfectly positioned to take in the mountain views. The open layout flows seamlessly into the dining area & large family room with a stone fireplace and stove insert—perfect for cozy gatherings. The expansive primary suite boasts a walk-in closet & a luxurious new bathroom with dual sinks, a walk-in shower, soaking tub with views & water closet. Laundry Room & Mud Room off Kitchen with flex space potential. NEWER ROOF, SOLAR & HVAC. A barn, horse pen & other structures add to the properties capabilities, with plenty of flat, usable land—ideal for farming, animals, or future expansion. Property has a Foundation poured for a Manufactured Home with Drawings. Call Agent for details. Amazing opportunity. A rare blend of modern comfort, natural beauty & endless potential! Open Sunday 10/26 1:30-4PM
- Current Status
- New
- Original Price
- $1,818,000
- List Price
- $1,818,000
- On Market Date
- Nov 20, 2025
- Property Type
- Detached
- D/N/S
- Not Listed
- Zip Code
- 94517
- MLS ID
- 41117888
- APN
- 0783100258
- Year Built
- 1989
- Stories in Building
- 1
- Possession
- Close Of Escrow
- Data Source
- MAXEBRDI
- Origin MLS System
- CONTRA COSTA
Diablo View Middle School
Public 6-8 Middle
Students: 688 Distance: 4.9mi
Matthew Thornton Academy
Private 1-12
Students: NA Distance: 5.0mi
American Christian Academy - Ext
Private 1-12
Students: 15 Distance: 5.5mi
Tassajara Hills Elementary School
Public K-5 Elementary
Students: 492 Distance: 5.9mi
Adams (J. Douglas) Middle School
Public 6-8 Middle
Students: 1129 Distance: 6.1mi
Mt. Diablo Elementary School
Public K-5 Elementary
Students: 798 Distance: 6.1mi
- Bed
- 4
- Bath
- 3
- Parking
- 3
- Attached, Int Access From Garage, RV/Boat Parking, Boat, Garage Door Opener
- SQ FT
- 2,631
- SQ FT Source
- Public Records
- Lot SQ FT
- 233,481.0
- Lot Acres
- 5.36 Acres
- Pool Info
- None
- Kitchen
- Dishwasher, Gas Range, Refrigerator, Dryer, Washer, Breakfast Bar, Counter - Solid Surface, Eat-in Kitchen, Gas Range/Cooktop, Pantry, Updated Kitchen
- Cooling
- Ceiling Fan(s), Central Air
- Disclosures
- Disclosure Package Avail
- Entry Level
- Exterior Details
- Back Yard, Entry Gate
- Flooring
- Tile, Wood
- Foundation
- Fire Place
- Living Room, Wood Burning
- Heating
- Forced Air, Propane
- Laundry
- Dryer, Laundry Room, Washer, Cabinets
- Main Level
- 4 Bedrooms, 3.5 Baths, Primary Bedrm Suites - 2
- Views
- Mt Diablo
- Possession
- Close Of Escrow
- Architectural Style
- Farm House, Traditional
- Construction Status
- Existing
- Additional Miscellaneous Features
- Back Yard, Entry Gate
- Location
- Premium Lot, Back Yard, Front Yard
- Roof
- Composition Shingles
- Fee
- Unavailable
MLS and other Information regarding properties for sale as shown in Theo have been obtained from various sources such as sellers, public records, agents and other third parties. This information may relate to the condition of the property, permitted or unpermitted uses, zoning, square footage, lot size/acreage or other matters affecting value or desirability. Unless otherwise indicated in writing, neither brokers, agents nor Theo have verified, or will verify, such information. If any such information is important to buyer in determining whether to buy, the price to pay or intended use of the property, buyer is urged to conduct their own investigation with qualified professionals, satisfy themselves with respect to that information, and to rely solely on the results of that investigation.
School data provided by GreatSchools. School service boundaries are intended to be used as reference only. To verify enrollment eligibility for a property, contact the school directly.
