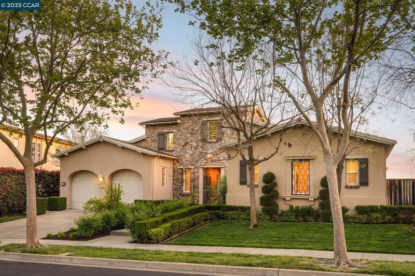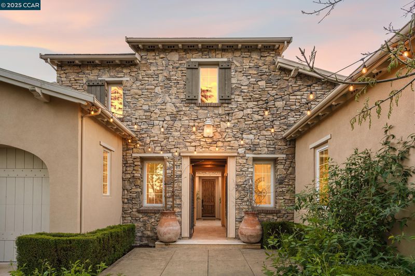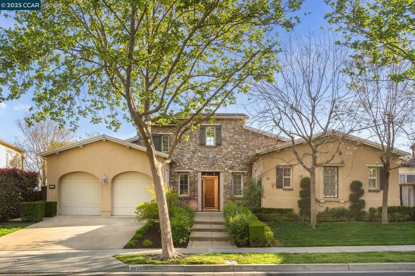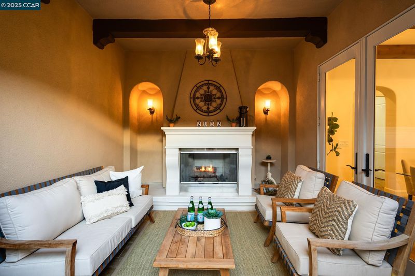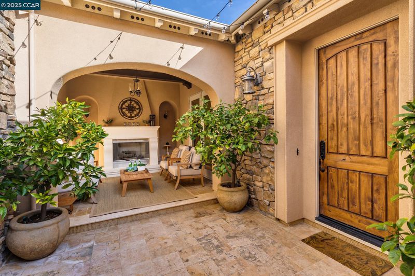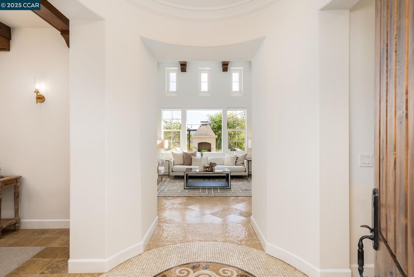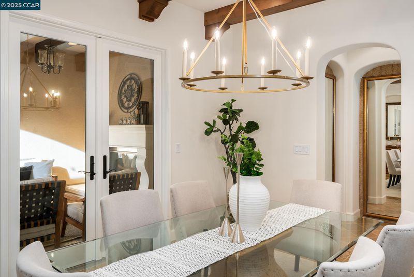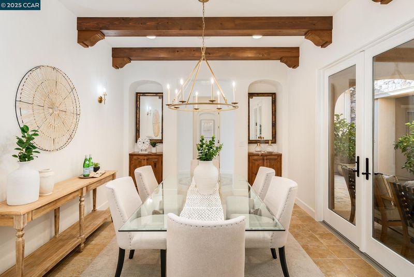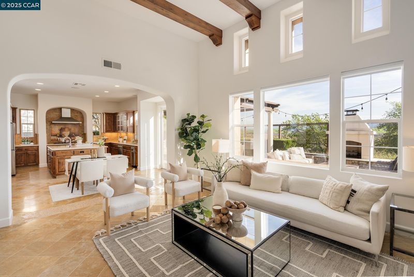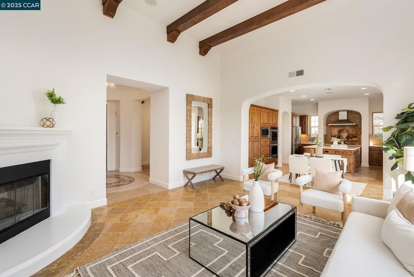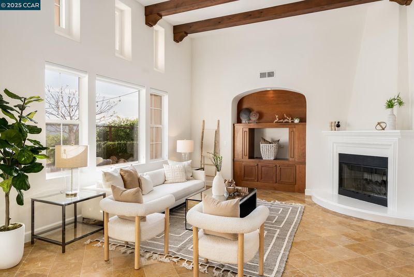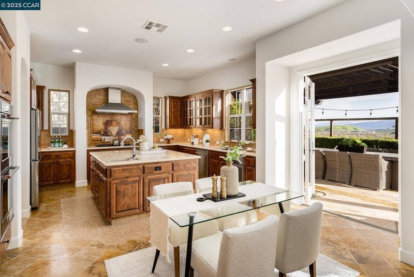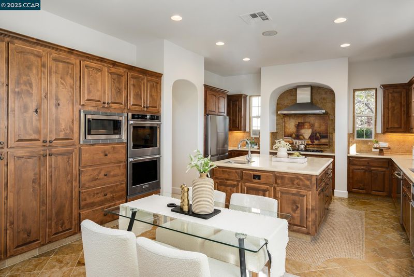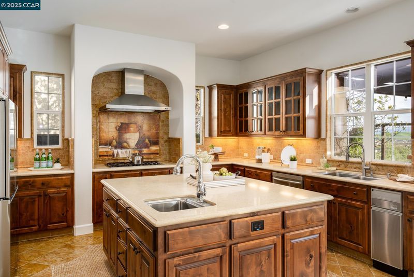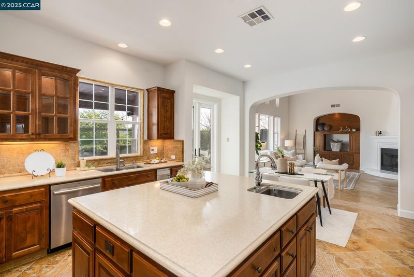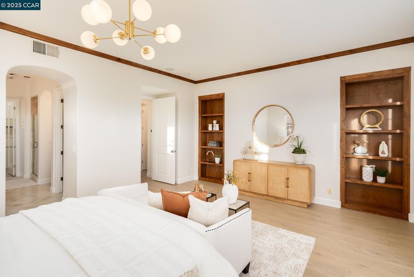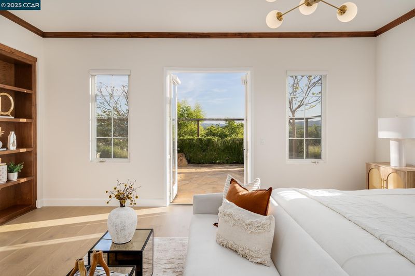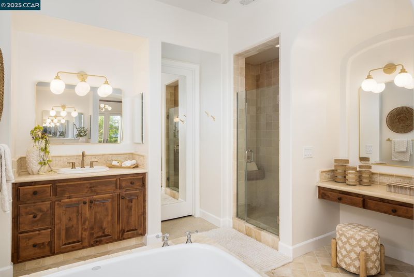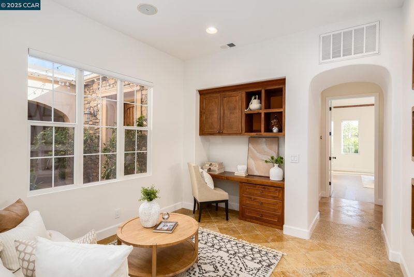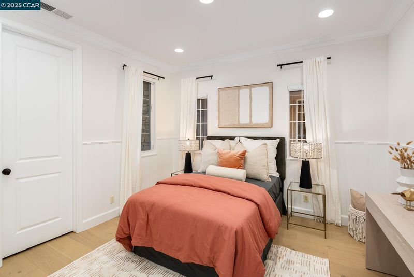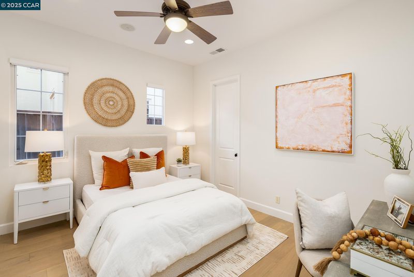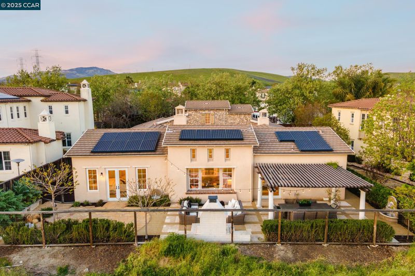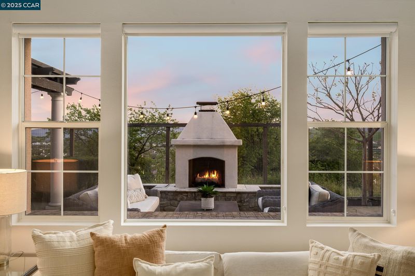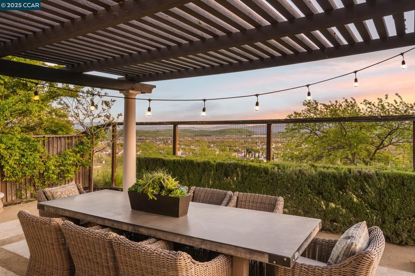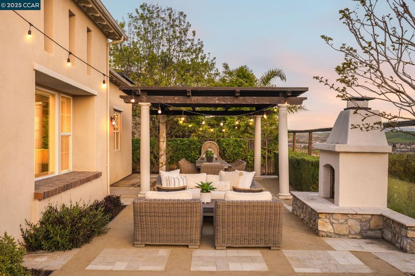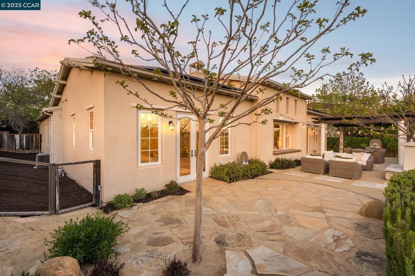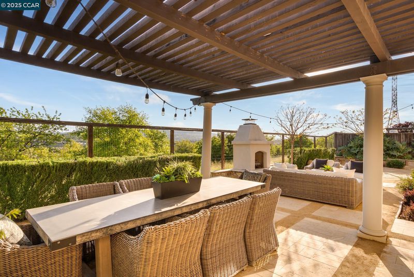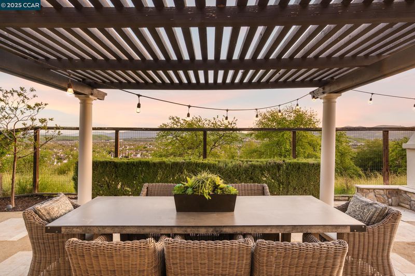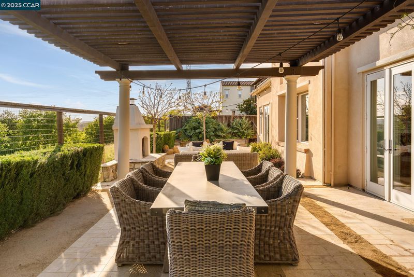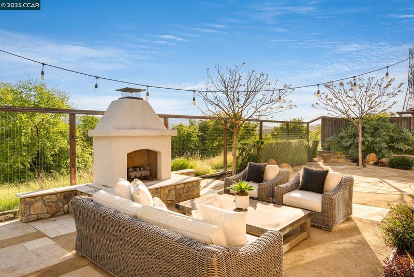
$2,674,888
2,760
SQ FT
$969
SQ/FT
2032 Feathermint Dr
@ Oleaster Dr - Gale Ranch, San Ramon
- 4 Bed
- 2.5 (2/1) Bath
- 3 Park
- 2,760 sqft
- San Ramon
-

First time on the market, this North facing former model home in The Gallery at Gale Ranch w/ stunning panoramic valley views is a true gem! This sought-after single-story floor plan offers custom finishes throughout: Knotty Alder cabinetry, French oak flooring, modern light fixtures, & sparkling custom tile. The gourmet kitchen features oversized island, s/s appliances, 6-burner cooktop, double ovens, eat-in area, & abundant cabinetry. Formal dining room w/ wood beamed ceilings, built in cabinets & French doors leading to outdoor loggia. Family room offers a fireplace & large windows showcasing the backyard and views. Expansive primary suite w/ French doors to yard, floor-to-ceiling built-ins, luxurious bath w/ dual vanities, soaking tub, walk-in shower, seated vanity, & large walk-in closet. Three generously sized secondary bedrooms w/ walk-in closets. Den/office with built-in desk and storage. Gated entry leads to loggia with outdoor fireplace. Backyard includes pergola, exterior fireplace, low-maintenance landscaping, and backs to open space and views, views, views. Close to top-rated schools, parks, shopping, dining and San Ramon City Center.
- Current Status
- Active
- Original Price
- $2,674,888
- List Price
- $2,674,888
- On Market Date
- Apr 11, 2025
- Property Type
- Detached
- D/N/S
- Gale Ranch
- Zip Code
- 94582
- MLS ID
- 41093038
- APN
- 2222900306
- Year Built
- 2003
- Stories in Building
- 1
- Possession
- COE
- Data Source
- MAXEBRDI
- Origin MLS System
- CONTRA COSTA
Gale Ranch Middle School
Public 6-8 Middle
Students: 1262 Distance: 0.6mi
Coyote Creek Elementary School
Public K-5 Elementary
Students: 920 Distance: 0.7mi
Venture (Alternative) School
Public K-12 Alternative
Students: 154 Distance: 0.9mi
Dougherty Valley High School
Public 9-12 Secondary
Students: 3331 Distance: 0.9mi
Quail Run Elementary School
Public K-5 Elementary
Students: 949 Distance: 1.0mi
Hidden Hills Elementary School
Public K-5 Elementary
Students: 708 Distance: 1.5mi
- Bed
- 4
- Bath
- 2.5 (2/1)
- Parking
- 3
- Attached
- SQ FT
- 2,760
- SQ FT Source
- Public Records
- Lot SQ FT
- 8,653.0
- Lot Acres
- 0.2 Acres
- Pool Info
- None
- Kitchen
- Dishwasher, Double Oven, Disposal, Gas Range, Free-Standing Range, Refrigerator, Dryer, Washer, Counter - Stone, Eat In Kitchen, Garbage Disposal, Gas Range/Cooktop, Island, Range/Oven Free Standing
- Cooling
- Central Air
- Disclosures
- Nat Hazard Disclosure, Disclosure Package Avail
- Entry Level
- Exterior Details
- Sprinklers Automatic, Landscape Back, Landscape Front, Low Maintenance, Private Entrance
- Flooring
- Hardwood, Tile, Other
- Foundation
- Fire Place
- Living Room, Other
- Heating
- Forced Air, Solar
- Laundry
- Dryer, Laundry Room, Washer
- Main Level
- 3 Bedrooms, 2.5 Baths, Primary Bedrm Suite - 1, Laundry Facility, Main Entry
- Views
- Panoramic, Ridge
- Possession
- COE
- Architectural Style
- Mediterranean
- Non-Master Bathroom Includes
- Shower Over Tub, Double Sinks, Window
- Construction Status
- Existing
- Additional Miscellaneous Features
- Sprinklers Automatic, Landscape Back, Landscape Front, Low Maintenance, Private Entrance
- Location
- Level, Premium Lot, Private
- Roof
- Tile
- Water and Sewer
- Public
- Fee
- $205
MLS and other Information regarding properties for sale as shown in Theo have been obtained from various sources such as sellers, public records, agents and other third parties. This information may relate to the condition of the property, permitted or unpermitted uses, zoning, square footage, lot size/acreage or other matters affecting value or desirability. Unless otherwise indicated in writing, neither brokers, agents nor Theo have verified, or will verify, such information. If any such information is important to buyer in determining whether to buy, the price to pay or intended use of the property, buyer is urged to conduct their own investigation with qualified professionals, satisfy themselves with respect to that information, and to rely solely on the results of that investigation.
School data provided by GreatSchools. School service boundaries are intended to be used as reference only. To verify enrollment eligibility for a property, contact the school directly.
