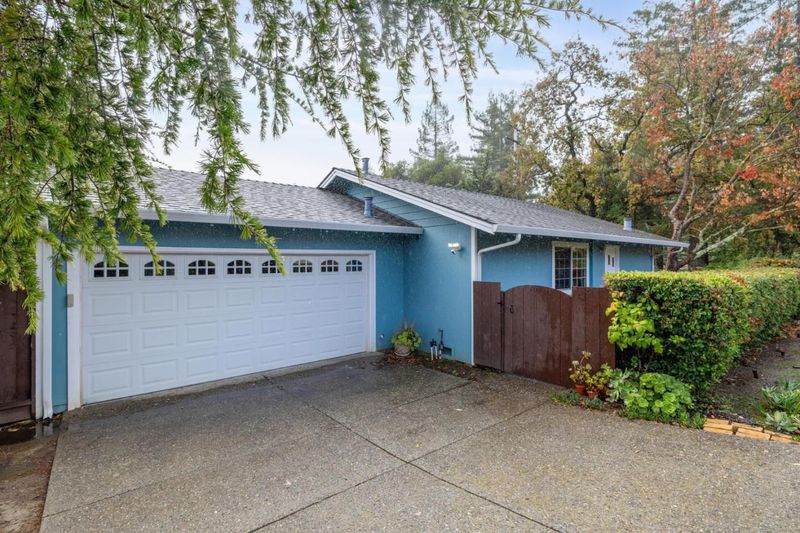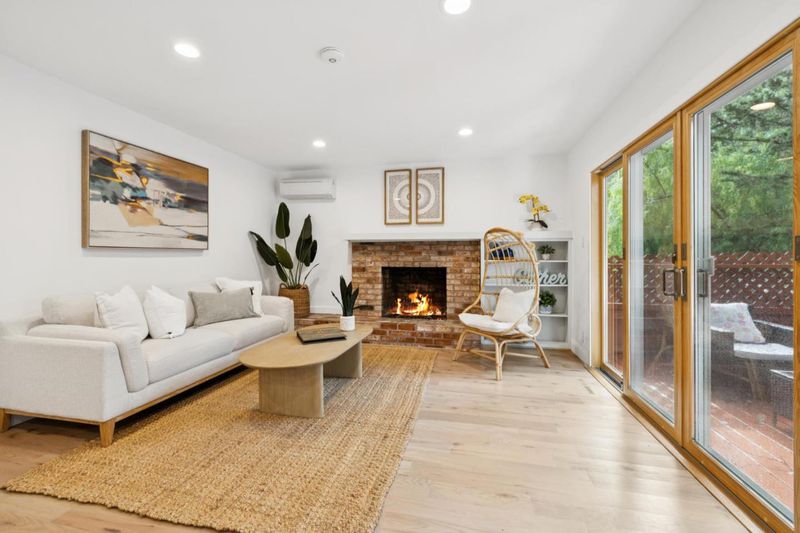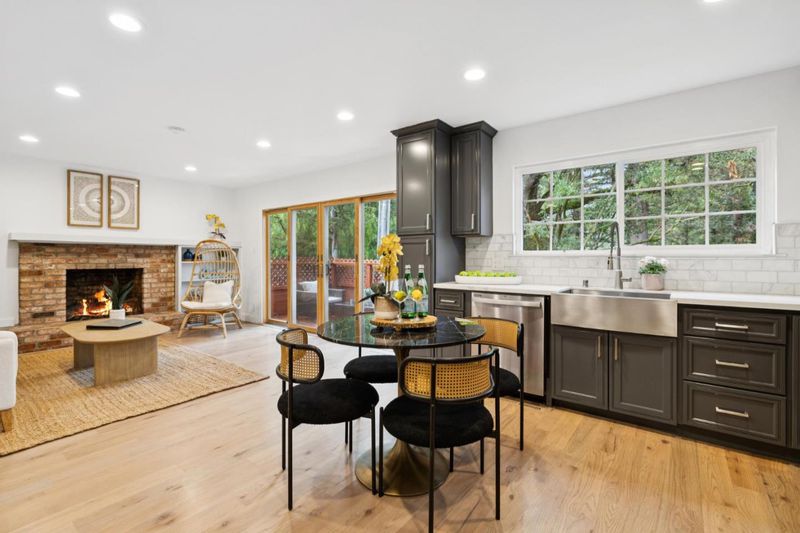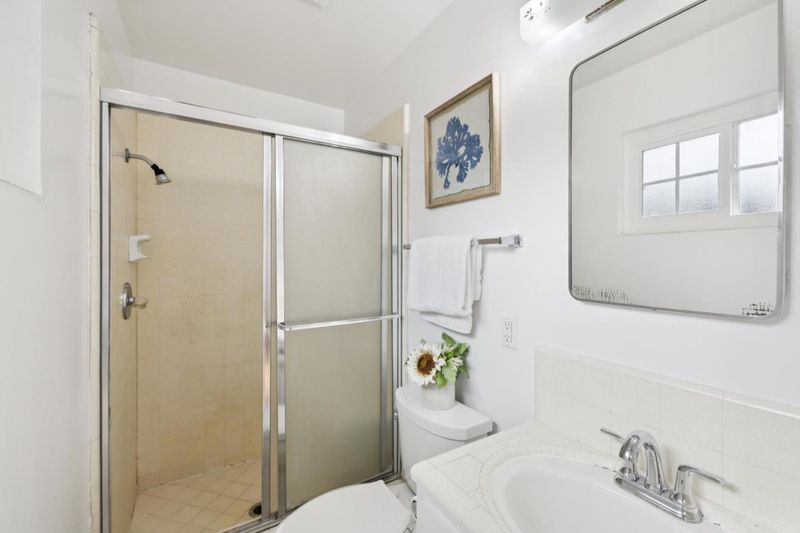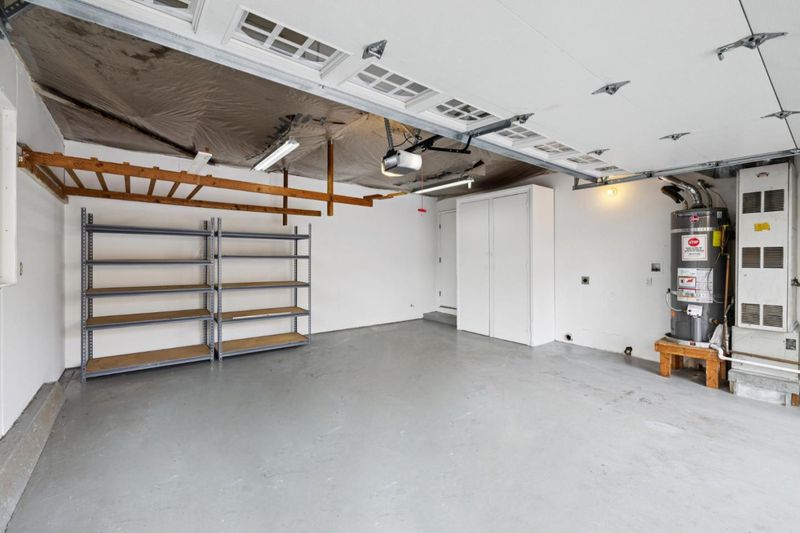 Price Reduced
Price Reduced
$1,598,000
891
SQ FT
$1,793
SQ/FT
14400 Springer Avenue
@ 4th Street - 17 - Saratoga, Saratoga
- 2 Bed
- 2 Bath
- 2 Park
- 891 sqft
- SARATOGA
-

Welcome to 14400 Springer Avenue, a charming single story home in a close knit neighborhood nestled in the heart of downtown Saratoga. Step inside and be greeted by a light and bright living space, adorned with fresh interior paint and hardwood and laminate flooring throughout. The open floor plan features a cozy living room with a brick surround fireplace and an inviting eat in kitchen, equipped with stainless steel appliances. This perfect layout makes it ideal for meal preparation while enjoying quality family time. Afterward, relax on the private deck, perfect for sipping morning coffee or enjoying afternoon tea. This home offers easy commuting and is conveniently located near Highways 9, 85, and Saratoga Sunnyvale Road. Just steps away from Saratogas renowned fine dining, boutique shopping, Hakone Gardens and Wildwood Park. Dont miss out on this opportunity to experience the best of Saratoga, including Saratoga and Foothill Elementary as well as Saratoga High all within walking distance.
- Days on Market
- 19 days
- Current Status
- Active
- Original Price
- $1,699,000
- List Price
- $1,598,000
- On Market Date
- Nov 7, 2025
- Property Type
- Single Family Home
- Area
- 17 - Saratoga
- Zip Code
- 95070
- MLS ID
- ML82027046
- APN
- 503-26-050
- Year Built
- 1964
- Stories in Building
- 1
- Possession
- Unavailable
- Data Source
- MLSL
- Origin MLS System
- MLSListings, Inc.
Saratoga Elementary School
Public K-5 Elementary
Students: 330 Distance: 0.3mi
Foothill Elementary School
Public K-5 Elementary
Students: 330 Distance: 0.5mi
Saratoga High School
Public 9-12 Secondary
Students: 1371 Distance: 0.8mi
Sacred Heart School
Private K-8 Elementary, Religious, Coed
Students: 265 Distance: 1.2mi
Argonaut Elementary School
Public K-5 Elementary
Students: 344 Distance: 1.4mi
Redwood Middle School
Public 6-8 Middle
Students: 761 Distance: 1.4mi
- Bed
- 2
- Bath
- 2
- Primary - Stall Shower(s), Shower over Tub - 1
- Parking
- 2
- Attached Garage
- SQ FT
- 891
- SQ FT Source
- Unavailable
- Lot SQ FT
- 3,225.0
- Lot Acres
- 0.074036 Acres
- Kitchen
- Cooktop - Electric, Countertop - Synthetic, Dishwasher, Oven Range, Refrigerator
- Cooling
- Other
- Dining Room
- Eat in Kitchen
- Disclosures
- Natural Hazard Disclosure
- Family Room
- No Family Room
- Flooring
- Hardwood, Laminate, Vinyl / Linoleum
- Foundation
- Concrete Slab
- Fire Place
- Living Room
- Heating
- Other
- Laundry
- In Garage
- Fee
- Unavailable
MLS and other Information regarding properties for sale as shown in Theo have been obtained from various sources such as sellers, public records, agents and other third parties. This information may relate to the condition of the property, permitted or unpermitted uses, zoning, square footage, lot size/acreage or other matters affecting value or desirability. Unless otherwise indicated in writing, neither brokers, agents nor Theo have verified, or will verify, such information. If any such information is important to buyer in determining whether to buy, the price to pay or intended use of the property, buyer is urged to conduct their own investigation with qualified professionals, satisfy themselves with respect to that information, and to rely solely on the results of that investigation.
School data provided by GreatSchools. School service boundaries are intended to be used as reference only. To verify enrollment eligibility for a property, contact the school directly.
