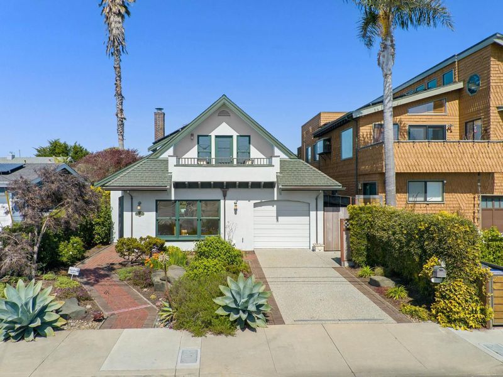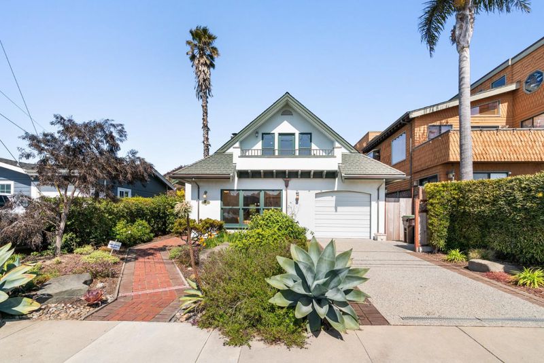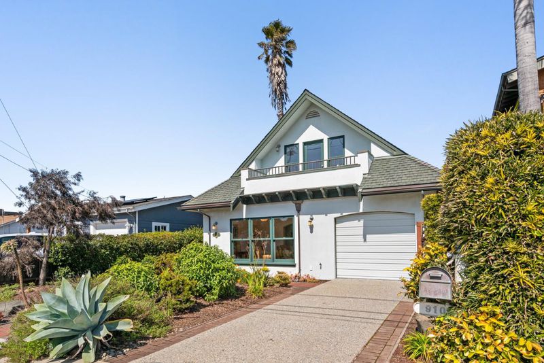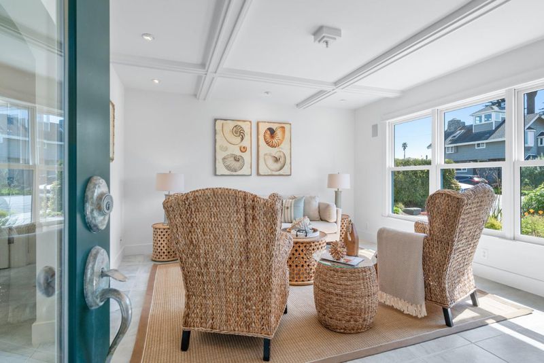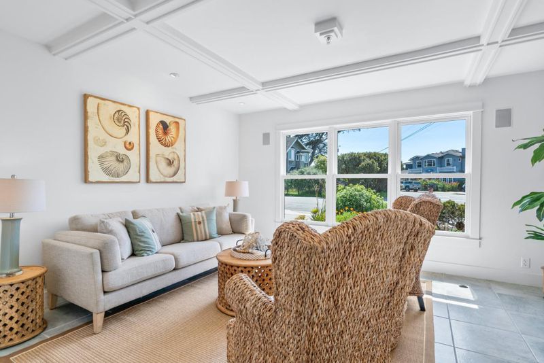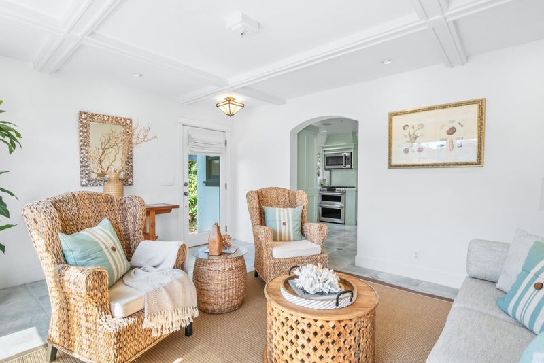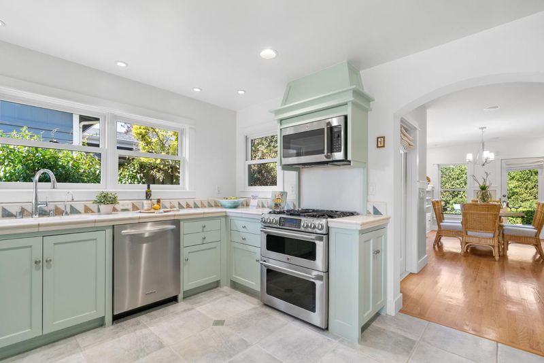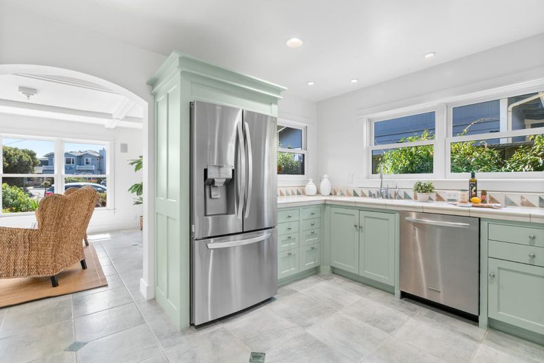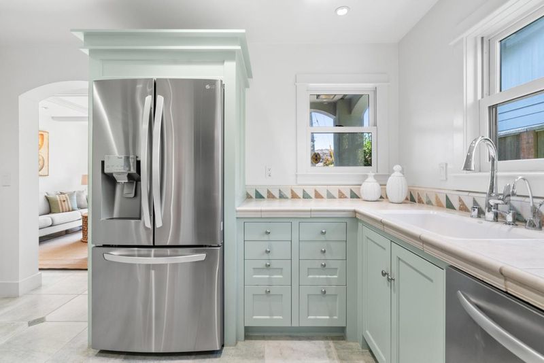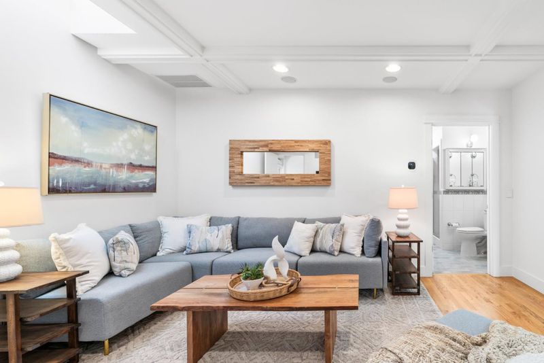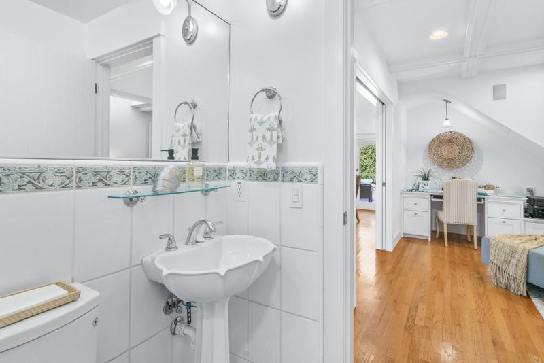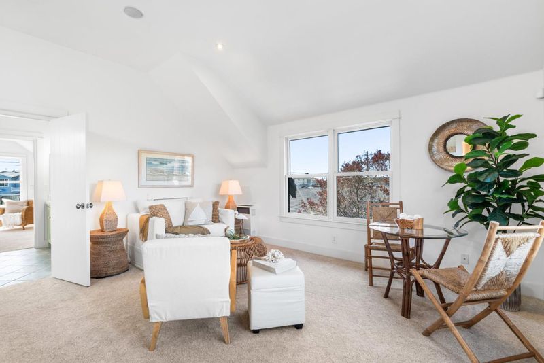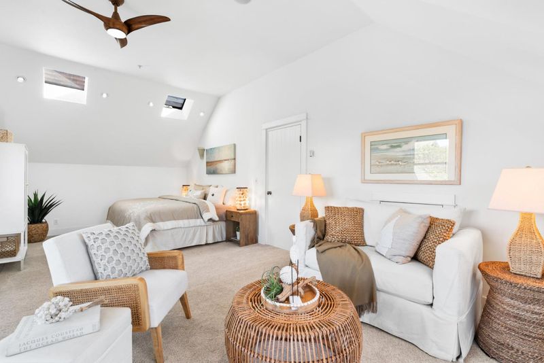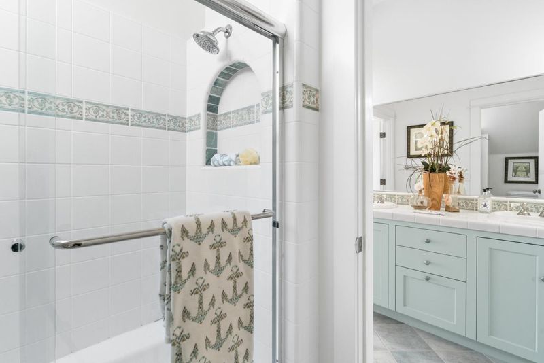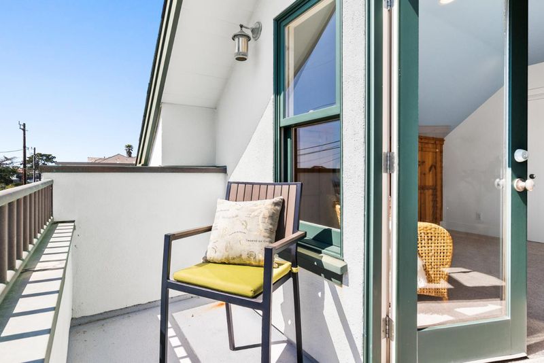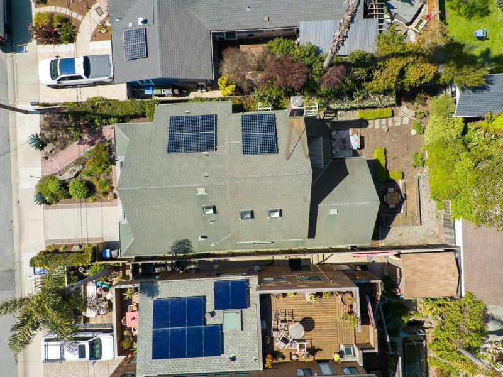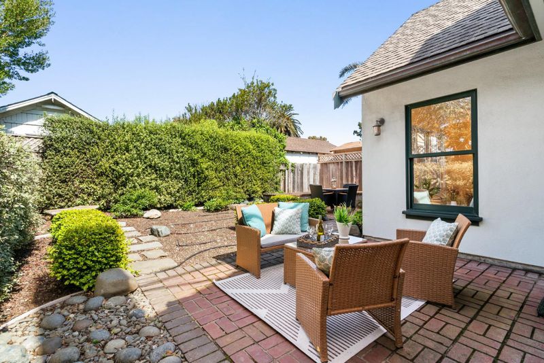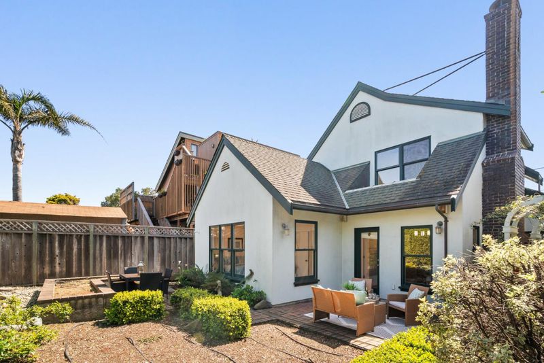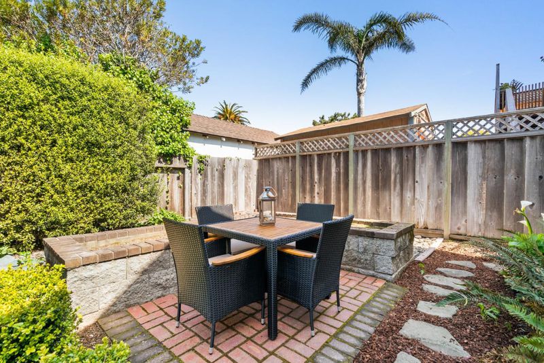 Price Reduced
Price Reduced
$2,295,000
1,945
SQ FT
$1,180
SQ/FT
910 Pelton Avenue
@ Woodrow - 43 - West Santa Cruz, Santa Cruz
- 3 Bed
- 2 Bath
- 1 Park
- 1,945 sqft
- SANTA CRUZ
-

-
Sun May 4, 1:00 pm - 4:00 pm
Reduced 200K! Charming, solar powered, lower West Side beauty. Steps to West Cliff Drive, Steamers Lane, Natural Bridges, beaches & more. Walk/ride your bike to Natural Bridges,Lighthouse Field, Monarch Butterfly preserve, Wilder Ranch, UCSC.
FRESH PRICE A $200,000 total price Reduction! This home is a Charming lower West Side Beauty! Features: owned solar, custom built cabinetry, beautiful coffered ceilings (in both living room and family room), 3 separate heating zones, fire sprinkler system, attached one car garage, copper gutters and drains, stainless steel appliances, fireplace with tile surround, Hardwood and tiled floors, Lutron maestro dimmers (for lights), built in speakers to the whole house and patio area, Ecobee smart thermostat, NEM1 metering with PGE. Upstairs there are 2 more bedrooms and a full bathroom. Which has a separate entrance that offers many possibilities... Plus... it is located only steps to West Cliff Drive, Steamers Lane, Natural Bridges, beaches & many local attractions. Listen to the sounds of the waves & the sea lions. Welcome Home!
- Days on Market
- 40 days
- Current Status
- Active
- Original Price
- $2,495,000
- List Price
- $2,295,000
- On Market Date
- Mar 25, 2025
- Property Type
- Single Family Home
- Area
- 43 - West Santa Cruz
- Zip Code
- 95060
- MLS ID
- ML81999371
- APN
- 004-193-07-000
- Year Built
- 2000
- Stories in Building
- Unavailable
- Possession
- Unavailable
- Data Source
- MLSL
- Origin MLS System
- MLSListings, Inc.
Santa Cruz Waldorf High School
Private 9-12 Secondary, Coed
Students: 37 Distance: 0.4mi
Gateway School
Private K-8 Elementary, Coed
Students: 220 Distance: 0.5mi
Brightpath
Private 6-11 Coed
Students: 12 Distance: 0.7mi
Brightpath
Private K-12 Coed
Students: NA Distance: 0.8mi
Spring Hill School
Private K-6 Elementary, Nonprofit, Gifted Talented
Students: 126 Distance: 0.8mi
Bay View Elementary School
Public K-5 Elementary
Students: 442 Distance: 0.8mi
- Bed
- 3
- Bath
- 2
- Double Sinks, Full on Ground Floor, Primary - Stall Shower(s), Shower over Tub - 1, Skylight
- Parking
- 1
- Attached Garage, On Street
- SQ FT
- 1,945
- SQ FT Source
- Unavailable
- Lot SQ FT
- 4,008.0
- Lot Acres
- 0.092011 Acres
- Kitchen
- Dishwasher, Garbage Disposal, Microwave, Oven - Self Cleaning, Oven Range - Gas, Refrigerator
- Cooling
- None
- Dining Room
- Formal Dining Room
- Disclosures
- Natural Hazard Disclosure, NHDS Report
- Family Room
- Separate Family Room
- Flooring
- Carpet, Hardwood, Tile
- Foundation
- Concrete Slab
- Fire Place
- Wood Burning
- Heating
- Forced Air, Gas, Heating - 2+ Zones, Solar and Gas, Wall Furnace
- Laundry
- In Garage, Washer / Dryer
- Architectural Style
- Cape Cod, Craftsman
- Fee
- Unavailable
MLS and other Information regarding properties for sale as shown in Theo have been obtained from various sources such as sellers, public records, agents and other third parties. This information may relate to the condition of the property, permitted or unpermitted uses, zoning, square footage, lot size/acreage or other matters affecting value or desirability. Unless otherwise indicated in writing, neither brokers, agents nor Theo have verified, or will verify, such information. If any such information is important to buyer in determining whether to buy, the price to pay or intended use of the property, buyer is urged to conduct their own investigation with qualified professionals, satisfy themselves with respect to that information, and to rely solely on the results of that investigation.
School data provided by GreatSchools. School service boundaries are intended to be used as reference only. To verify enrollment eligibility for a property, contact the school directly.
