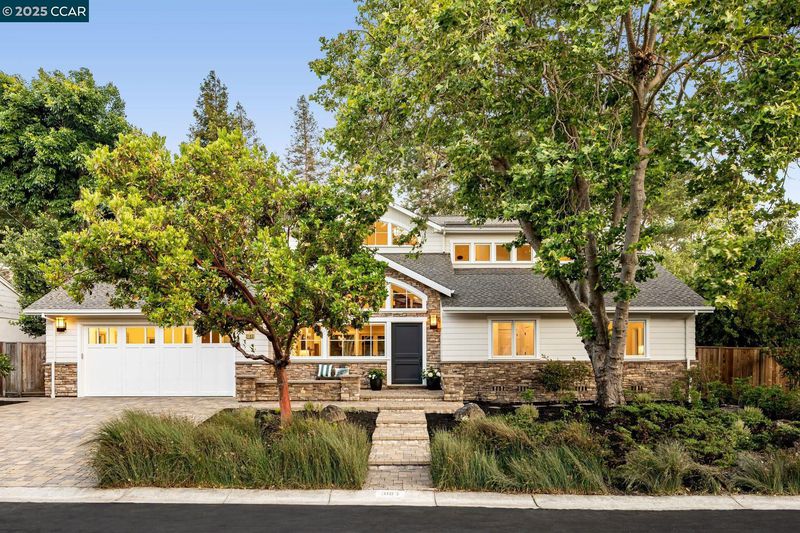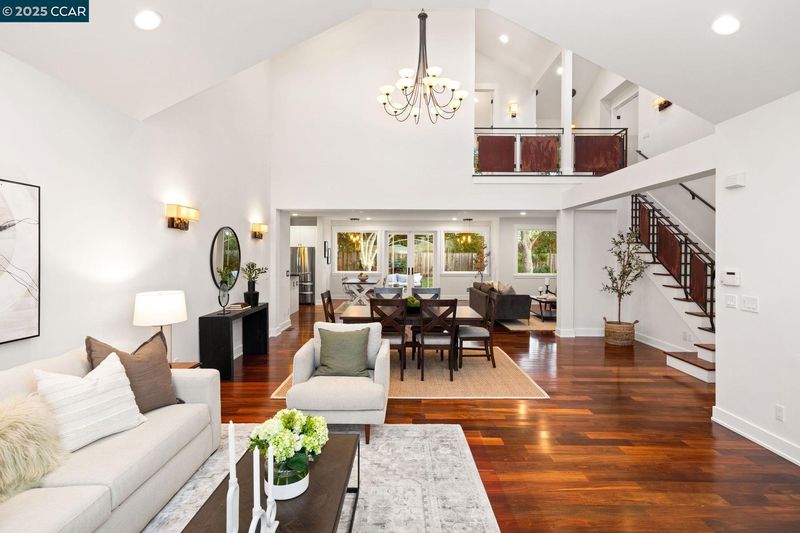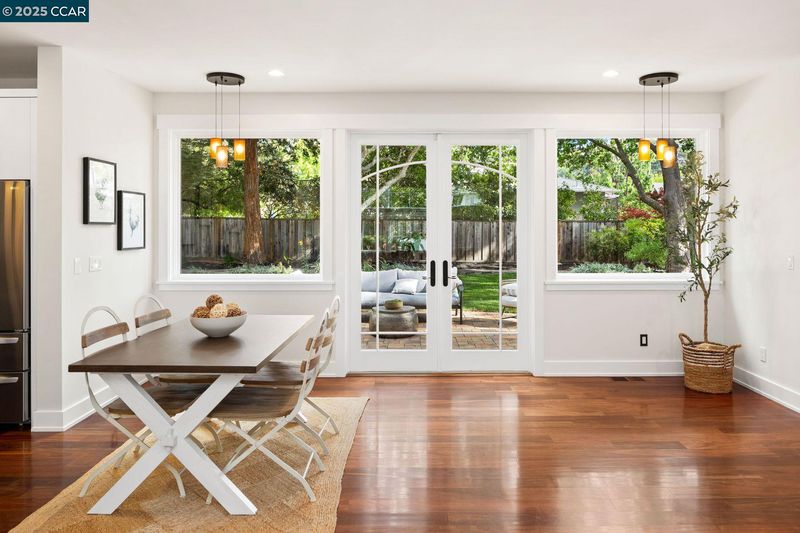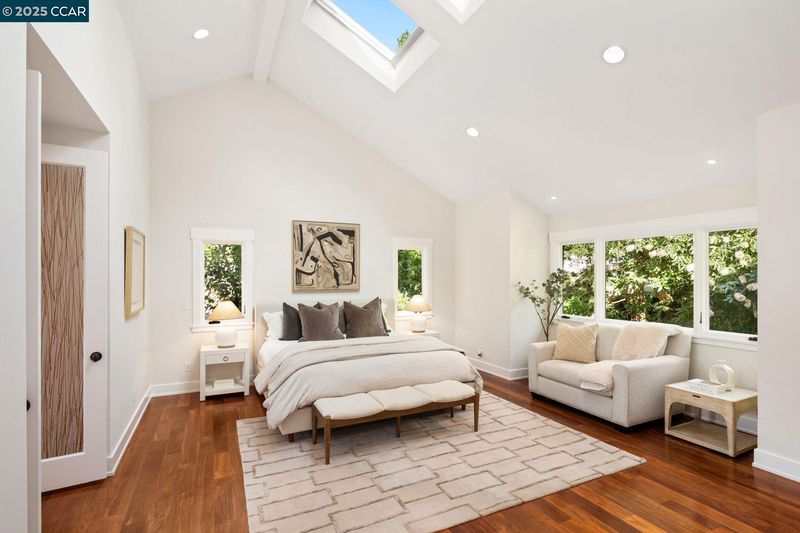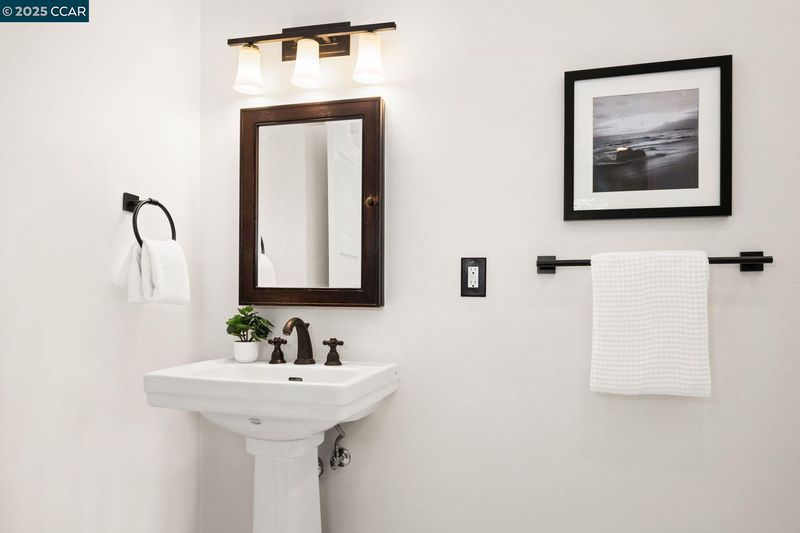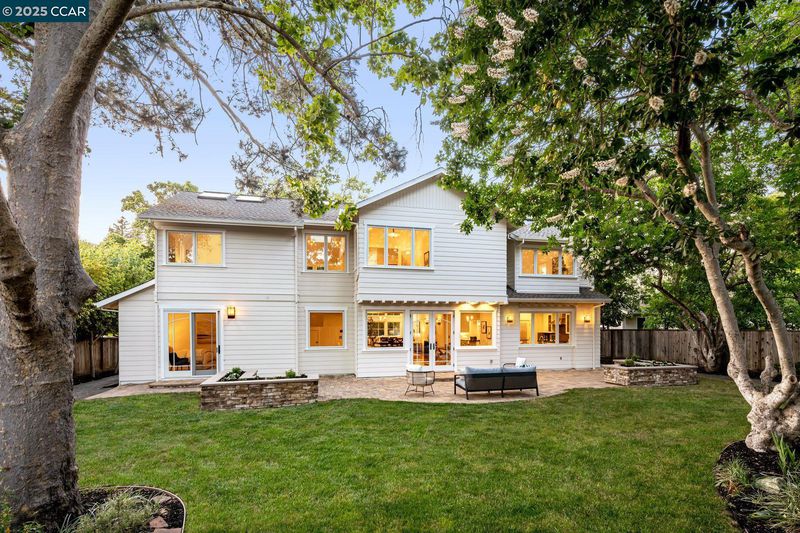
$3,650,000
4,250
SQ FT
$859
SQ/FT
3183 Rohrer Drive
@ Castello Road - Burton Valley, Lafayette
- 6 Bed
- 4.5 (4/1) Bath
- 2 Park
- 4,250 sqft
- Lafayette
-

-
Sun Jun 22, 2:00 pm - 4:00 pm
Open house 2-4pm
This family-friendly home is in an exceptionally family-friendly neighborhood, just a 3-minute walk to Burton Valley Elementary. The welcoming exterior beckons residents and guests from the street. Enter to a grand living room under skylights and a 25-foot ceiling. The living room leads seamlessly to the open-concept kitchen, with elite appliances, a wine refrigerator, garden views, a walk-in pantry, and a large island offering bar seating. The dining area sits adjacent, and that in turn leads residents and guests to the family/TV room for conversation, relaxation and entertainment. Patagonian rosewood flooring runs throughout the home. Four bedrooms and 2.5 baths complete the main floor, under elevated ceilings. The principal suite and another bedroom are upstairs, under elevated ceilings and more skylights; many of the skylights vent electronically to the fresh outside air. The principal suite offers an exceptionally large walk-in closet, sitting nook, and en-suite bath. Work from home is easy in the spacious office nearby, which surveys the back yard below. That yard features a grassy play area, spacious patio, and mature trees that offer pleasant shade. Parking and storage are easy in the oversized garage, and any number of guests can park on the driveway and quiet street.
- Current Status
- New
- Original Price
- $3,650,000
- List Price
- $3,650,000
- On Market Date
- Jun 16, 2025
- Property Type
- Detached
- D/N/S
- Burton Valley
- Zip Code
- 94549
- MLS ID
- 41101562
- APN
- 2371920055
- Year Built
- 2007
- Stories in Building
- 2
- Possession
- Close Of Escrow
- Data Source
- MAXEBRDI
- Origin MLS System
- CONTRA COSTA
Burton Valley Elementary School
Public K-5 Elementary
Students: 798 Distance: 0.3mi
Campolindo High School
Public 9-12 Secondary
Students: 1406 Distance: 1.6mi
Mount Eagle Academy
Private 1-12
Students: 65 Distance: 1.7mi
Acalanes Center For Independent Study
Public 9-12 Alternative
Students: 27 Distance: 1.7mi
Acalanes Adult Education Center
Public n/a Adult Education
Students: NA Distance: 1.8mi
Orion Academy
Private 9-12 Special Education, Secondary, Coed
Students: 60 Distance: 1.8mi
- Bed
- 6
- Bath
- 4.5 (4/1)
- Parking
- 2
- Attached, Off Street, On Street
- SQ FT
- 4,250
- SQ FT Source
- Measured
- Lot SQ FT
- 10,200.0
- Lot Acres
- 0.23 Acres
- Pool Info
- None
- Kitchen
- Dishwasher, Gas Range, Microwave, Oven, Refrigerator, Dryer, Washer, Stone Counters, Eat-in Kitchen, Disposal, Gas Range/Cooktop, Kitchen Island, Oven Built-in, Pantry, Updated Kitchen
- Cooling
- Central Air
- Disclosures
- Disclosure Package Avail
- Entry Level
- Exterior Details
- Back Yard, Garden/Play, Landscape Back, Landscape Front, Private Entrance, Yard Space
- Flooring
- Hardwood Flrs Throughout
- Foundation
- Fire Place
- None
- Heating
- Zoned
- Laundry
- Dryer, Laundry Room, Washer
- Upper Level
- 2 Bedrooms, 2 Baths, Primary Bedrm Suite - 1
- Main Level
- 4 Bedrooms, 2.5 Baths, Laundry Facility, Main Entry
- Possession
- Close Of Escrow
- Architectural Style
- Traditional
- Construction Status
- Existing
- Additional Miscellaneous Features
- Back Yard, Garden/Play, Landscape Back, Landscape Front, Private Entrance, Yard Space
- Location
- Level, Premium Lot, Back Yard, Landscaped, Pool Site, Private
- Roof
- Composition Shingles
- Fee
- Unavailable
MLS and other Information regarding properties for sale as shown in Theo have been obtained from various sources such as sellers, public records, agents and other third parties. This information may relate to the condition of the property, permitted or unpermitted uses, zoning, square footage, lot size/acreage or other matters affecting value or desirability. Unless otherwise indicated in writing, neither brokers, agents nor Theo have verified, or will verify, such information. If any such information is important to buyer in determining whether to buy, the price to pay or intended use of the property, buyer is urged to conduct their own investigation with qualified professionals, satisfy themselves with respect to that information, and to rely solely on the results of that investigation.
School data provided by GreatSchools. School service boundaries are intended to be used as reference only. To verify enrollment eligibility for a property, contact the school directly.
