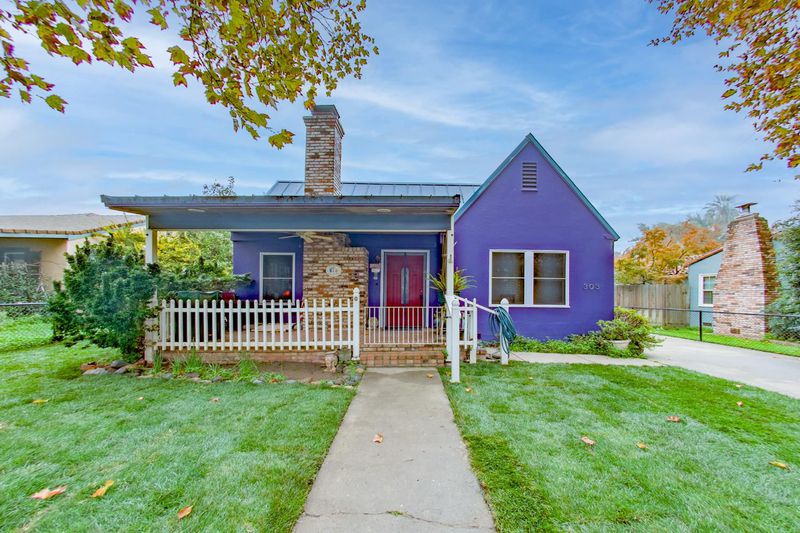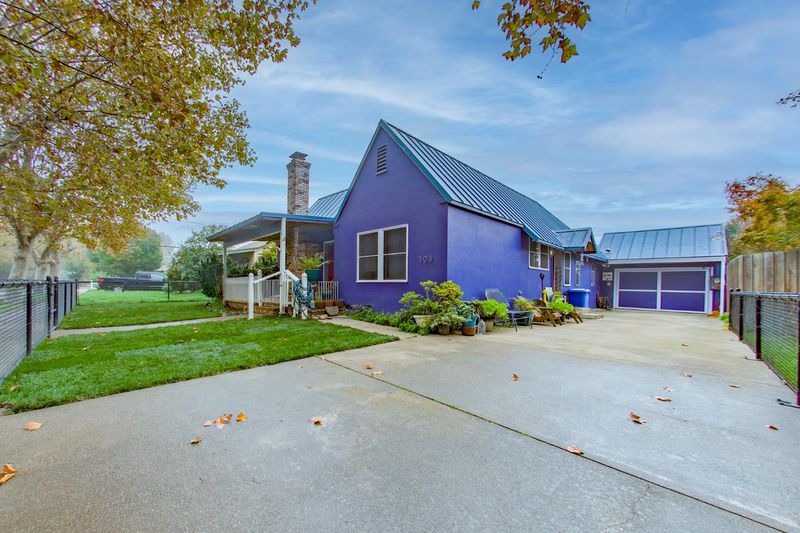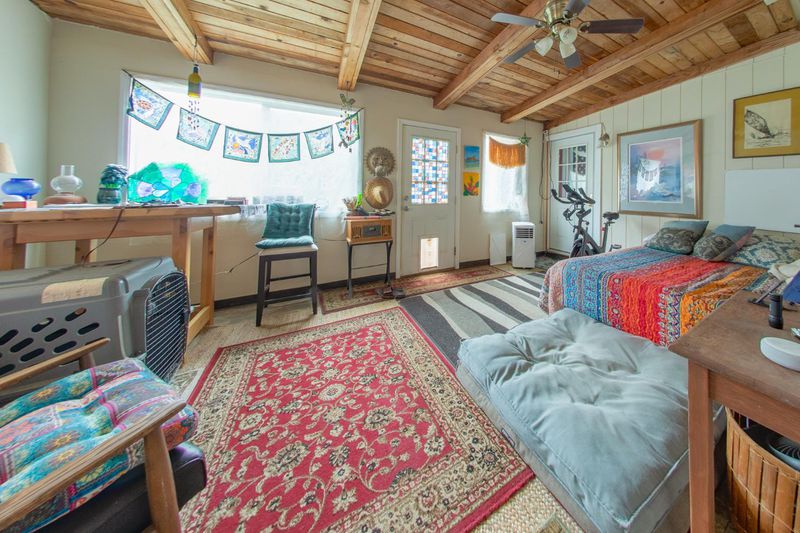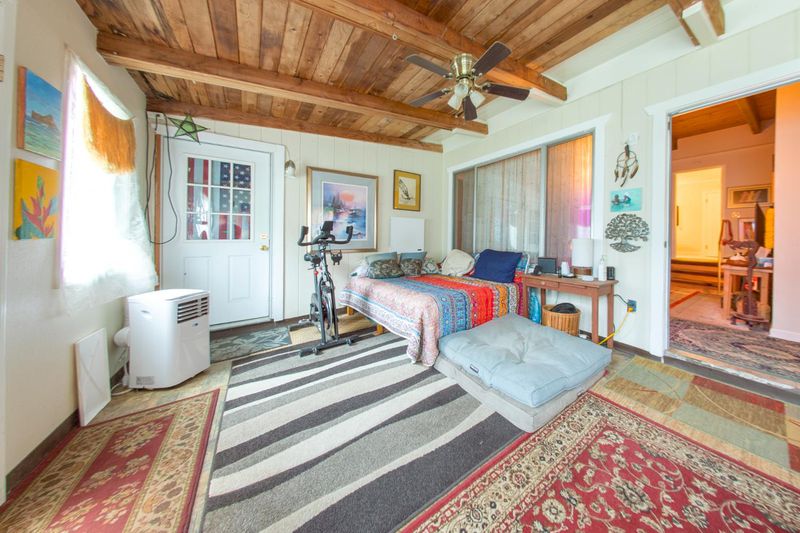
$450,000
1,482
SQ FT
$304
SQ/FT
303 Delta Ave
@ 3th Street - 10641 - , Isleton
- 3 Bed
- 2 Bath
- 0 Park
- 1,482 sqft
- Isleton
-

Full of character and warmth, this 1928 Delta Avenue home mixes vintage charm with the kind of comfort people want today. The inviting front porch and classic faade give it great curb appeal, and once inside, the layout feels surprisingly spacious. The living room is cozy and welcoming, centered around a brick fireplace and filled with natural light. Original details highlight its Tudor-era roots, and the flow into the dining room and kitchen makes everyday living easy. The kitchen has warm wood cabinetry, tile counters, detailed backsplash work, and a stainless-steel gas range a great space for anyone who enjoys cooking. Two comfortable bedrooms sit on the main level along with a full bath. A large bonus room adds a ton of flexibility perfect as a family room, game room, studio, or home office. Off the bonus room is a bright sunroom that leads directly to the backyard, plus a third bedroom and a nicely remodeled full bath, giving you great options for guests or extended living. Outside, the home continues to impress with its charming front porch, fenced yard, mature landscaping, and a long driveway that leads to an extended garage, offering lots of off-street parking and storage. 18 solar panel bonus!
- Days on Market
- 1 day
- Current Status
- Active
- Original Price
- $450,000
- List Price
- $450,000
- On Market Date
- Nov 24, 2025
- Property Type
- Single Family Residence
- District
- 10641 -
- Zip Code
- 95641
- MLS ID
- 225146779
- APN
- 157-0015-005-0000
- Year Built
- 1928
- Stories in Building
- 1
- Possession
- Close Of Escrow
- Data Source
- SFAR
- Origin MLS System
Isleton Elementary School
Public K-6 Elementary
Students: 158 Distance: 0.2mi
Wind River High (Adult)
Public n/a Adult Education
Students: NA Distance: 4.4mi
D. H. White Elementary School
Public K-5 Elementary
Students: 348 Distance: 4.4mi
River Delta High/Elementary (Alternative) School
Public K-12 Alternative
Students: 18 Distance: 4.4mi
Riverview Middle School
Public 6-8 Middle
Students: 234 Distance: 4.5mi
Rio Vista High School
Public 9-12 Secondary
Students: 413 Distance: 4.6mi
- Bed
- 3
- Bath
- 2
- Shower Stall(s), Tub w/Shower Over, Window
- Parking
- 0
- Attached, EV Charging, Garage Facing Front
- SQ FT
- 1,482
- SQ FT Source
- Unavailable
- Lot SQ FT
- 5,889.0
- Lot Acres
- 0.1352 Acres
- Kitchen
- Tile Counter
- Cooling
- Central
- Dining Room
- Formal Room
- Family Room
- Cathedral/Vaulted
- Living Room
- Other
- Flooring
- Concrete, Vinyl, Wood
- Foundation
- Concrete
- Fire Place
- Brick, Living Room, Wood Burning
- Heating
- Central
- Laundry
- Dryer Included, Sink, Washer Included, In Garage
- Main Level
- Bedroom(s), Living Room, Dining Room, Family Room, Full Bath(s), Garage, Kitchen, Street Entrance
- Possession
- Close Of Escrow
- Special Listing Conditions
- None
- Fee
- $0
MLS and other Information regarding properties for sale as shown in Theo have been obtained from various sources such as sellers, public records, agents and other third parties. This information may relate to the condition of the property, permitted or unpermitted uses, zoning, square footage, lot size/acreage or other matters affecting value or desirability. Unless otherwise indicated in writing, neither brokers, agents nor Theo have verified, or will verify, such information. If any such information is important to buyer in determining whether to buy, the price to pay or intended use of the property, buyer is urged to conduct their own investigation with qualified professionals, satisfy themselves with respect to that information, and to rely solely on the results of that investigation.
School data provided by GreatSchools. School service boundaries are intended to be used as reference only. To verify enrollment eligibility for a property, contact the school directly.






















