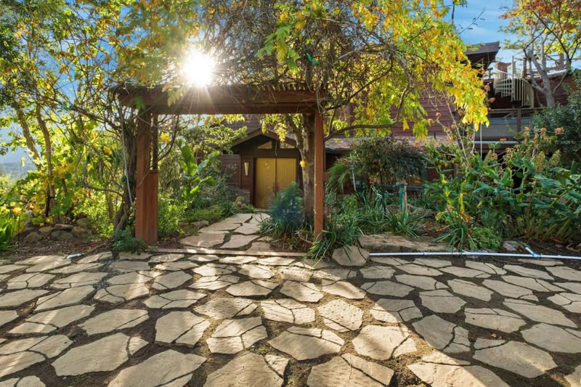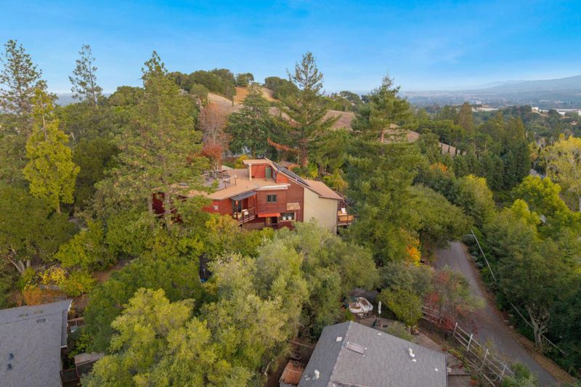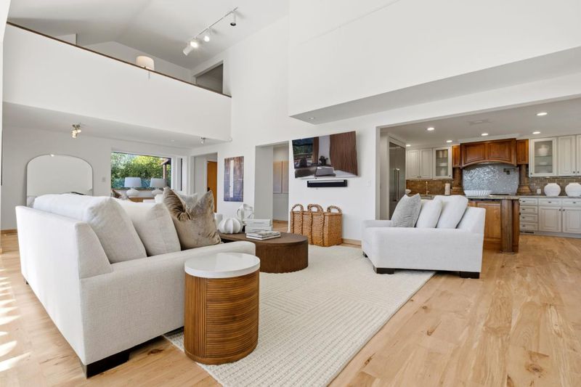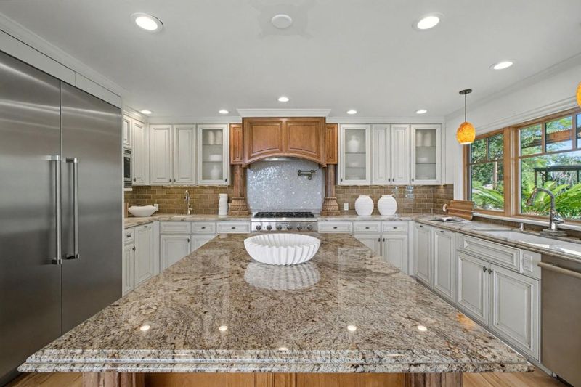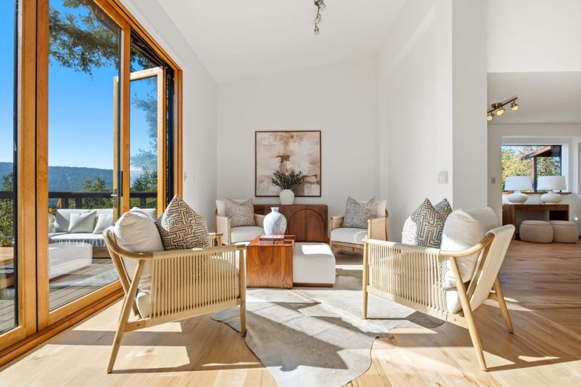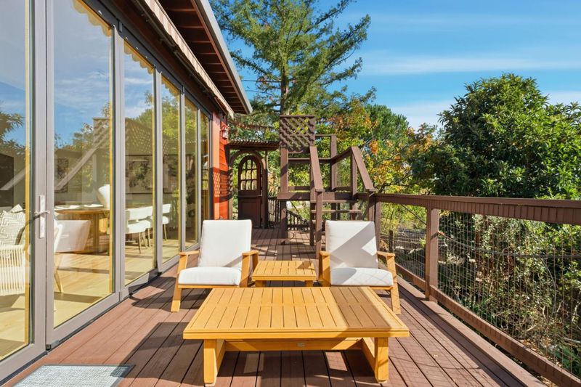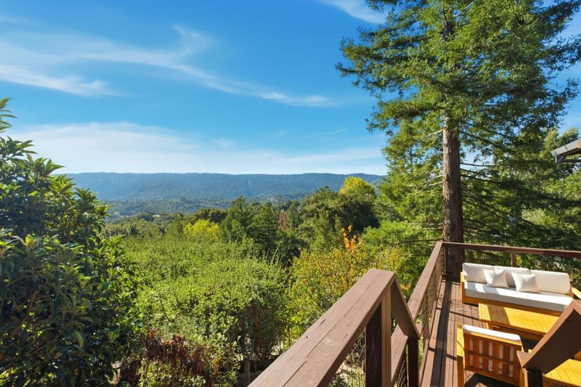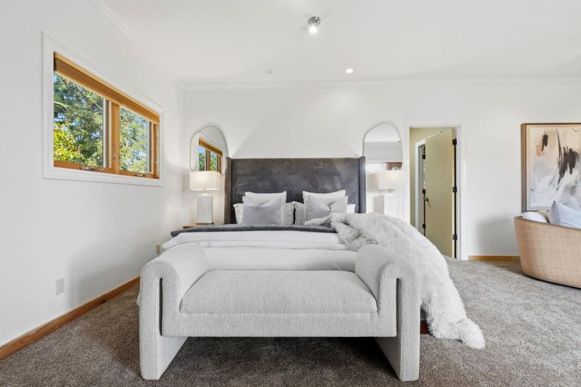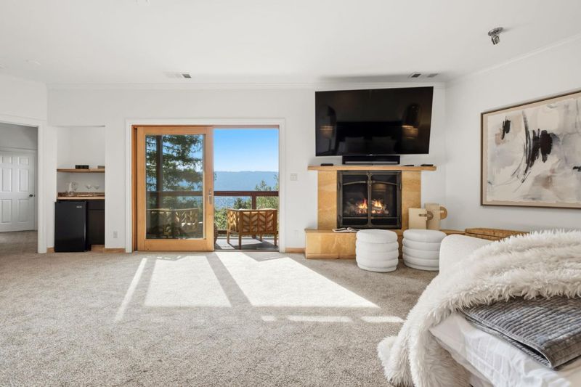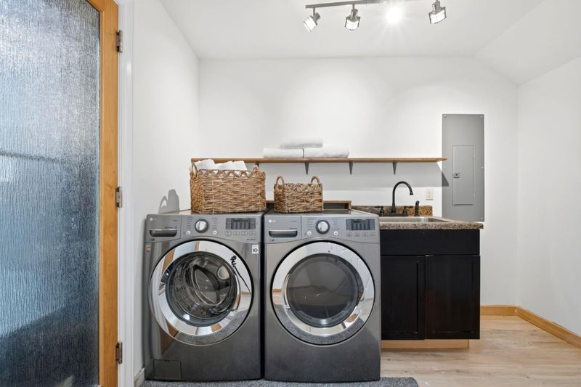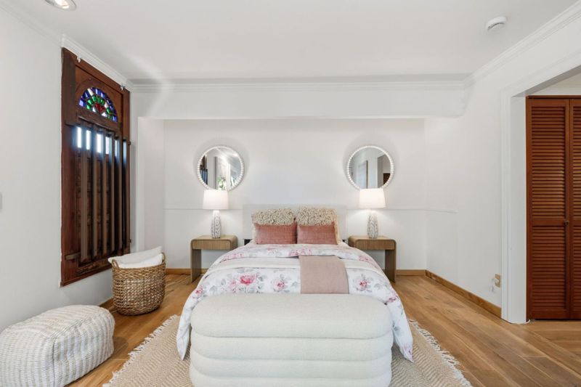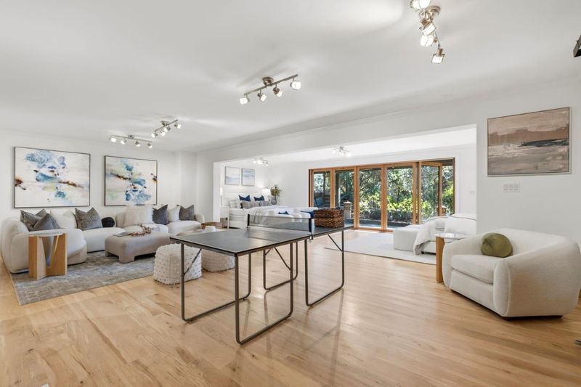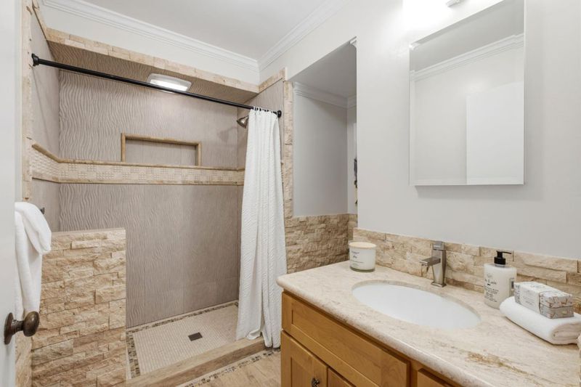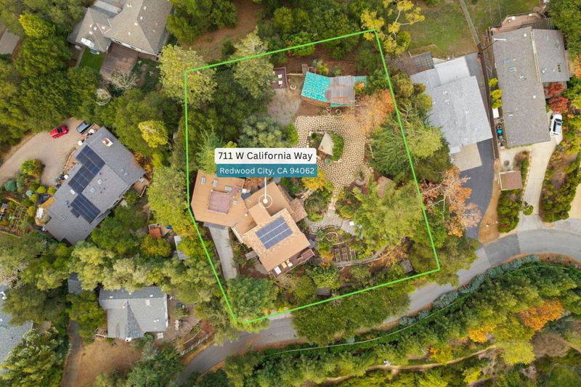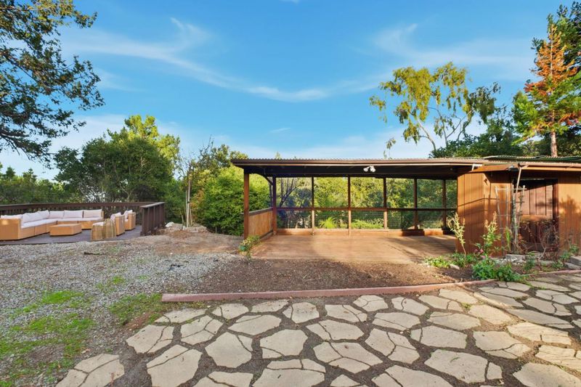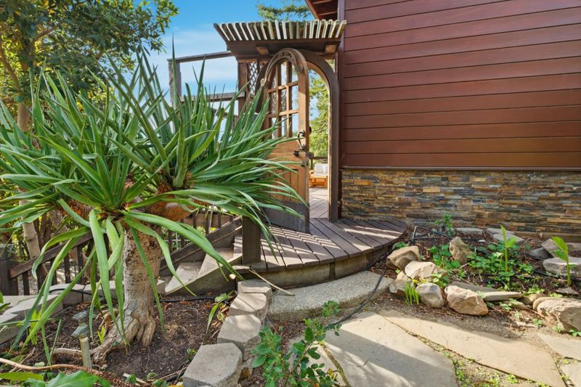
$3,998,000
4,186
SQ FT
$955
SQ/FT
711 West California Way
@ Glenrag Way, Jefferson Ave - 336 - Cordilleras Heights Etc., Redwood City
- 3 Bed
- 4 (3/1) Bath
- 2 Park
- 4,186 sqft
- REDWOOD CITY
-

711 West California is crafted for those who value quality, creativity, and originality. Set above Redwood City in Emerald Hills, the home blends elevated elegance with soulful design. An iron gate by Burning Man artist Bryan Tedrick and a Santa Fe stained-glass window set the tone for the detail and history woven throughout. The 4,186 sq ft residence on a 28,024 sq ft lot offers three bedrooms with flexibility for a fourth, soaring ceilings, and sweeping views through dual 7x20 folding doors opening to expansive decks. The refined kitchen features a granite island, six-burner range, pot filler, oversized refrigerator, and custom cabinetry. The primary suite includes a granite spa-inspired bath with a steam shower, soaking tub, large walk-in closet, and a gas fireplace. Downstairs, a spacious open area - once an art gallery - invites income potential or additional living quarters. The grounds include terraces, mature fruit trees, solar roof panels with EV charging. Thoughtfully built cedar outbuildings offer room for a gym, yoga, music, or retreat. An upgraded electric panel supports functionality.
- Days on Market
- 12 days
- Current Status
- Active
- Original Price
- $3,998,000
- List Price
- $3,998,000
- On Market Date
- Nov 14, 2025
- Property Type
- Single Family Home
- Area
- 336 - Cordilleras Heights Etc.
- Zip Code
- 94062
- MLS ID
- ML82027665
- APN
- 068-131-250
- Year Built
- 1981
- Stories in Building
- 3
- Possession
- COE
- Data Source
- MLSL
- Origin MLS System
- MLSListings, Inc.
Emerald Hills Academy
Private 1-12
Students: NA Distance: 1.0mi
Roy Cloud Elementary School
Public K-8 Elementary
Students: 811 Distance: 1.0mi
Bright Horizon Chinese School
Private K-5 Elementary, Coed
Students: 149 Distance: 1.0mi
Canyon Oaks Youth Center
Public 8-12 Opportunity Community
Students: 8 Distance: 1.3mi
Roosevelt Elementary School
Public K-8 Special Education Program, Elementary, Yr Round
Students: 555 Distance: 1.7mi
Adelante Spanish Immersion School
Public K-5 Elementary, Yr Round
Students: 470 Distance: 1.7mi
- Bed
- 3
- Bath
- 4 (3/1)
- Double Sinks, Half on Ground Floor, Primary - Oversized Tub, Primary - Stall Shower(s), Skylight, Stall Shower - 2+, Tile
- Parking
- 2
- Carport
- SQ FT
- 4,186
- SQ FT Source
- Unavailable
- Lot SQ FT
- 28,997.0
- Lot Acres
- 0.66568 Acres
- Pool Info
- Spa / Hot Tub
- Kitchen
- Cooktop - Gas, Countertop - Granite, Countertop - Marble, Dishwasher, Exhaust Fan, Garbage Disposal, Island, Microwave, Oven - Double, Refrigerator, Wine Refrigerator
- Cooling
- Central AC, Multi-Zone
- Dining Room
- Breakfast Bar, Dining Area in Living Room
- Disclosures
- Natural Hazard Disclosure
- Family Room
- Other
- Flooring
- Carpet, Hardwood, Tile
- Foundation
- Concrete Perimeter
- Fire Place
- Gas Starter, Primary Bedroom
- Heating
- Central Forced Air
- Laundry
- In Utility Room, Inside, Washer / Dryer
- Views
- Bay, City Lights, Forest / Woods, Hills, Mountains, Water
- Possession
- COE
- Fee
- Unavailable
MLS and other Information regarding properties for sale as shown in Theo have been obtained from various sources such as sellers, public records, agents and other third parties. This information may relate to the condition of the property, permitted or unpermitted uses, zoning, square footage, lot size/acreage or other matters affecting value or desirability. Unless otherwise indicated in writing, neither brokers, agents nor Theo have verified, or will verify, such information. If any such information is important to buyer in determining whether to buy, the price to pay or intended use of the property, buyer is urged to conduct their own investigation with qualified professionals, satisfy themselves with respect to that information, and to rely solely on the results of that investigation.
School data provided by GreatSchools. School service boundaries are intended to be used as reference only. To verify enrollment eligibility for a property, contact the school directly.
