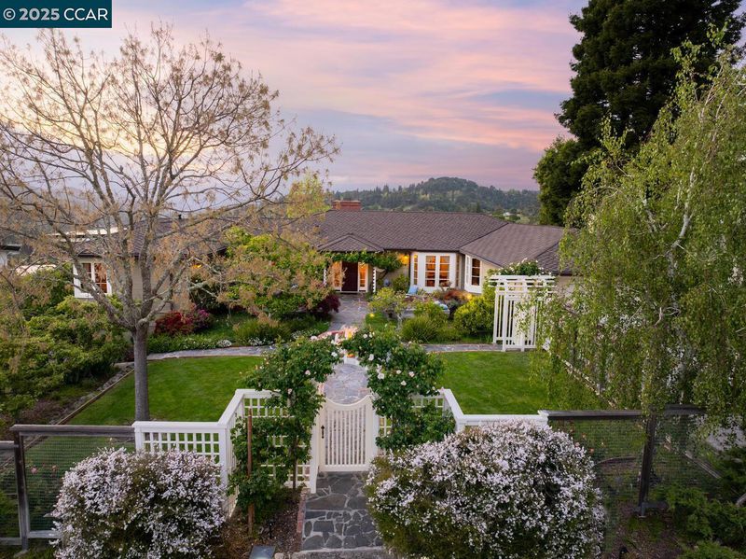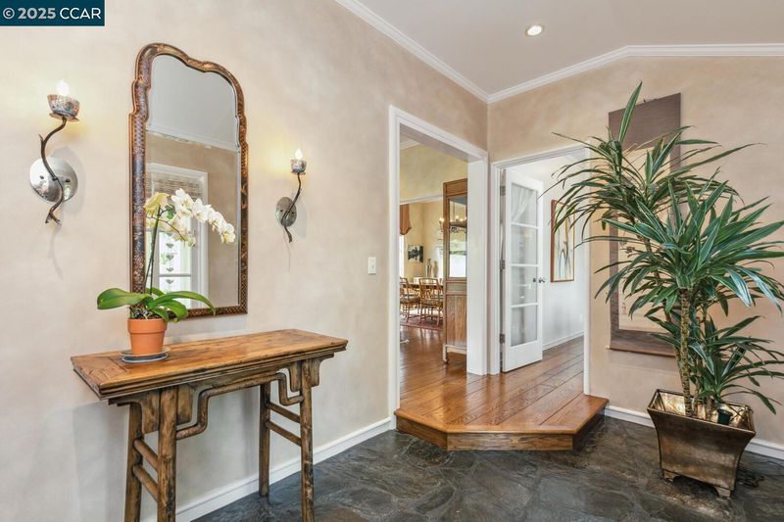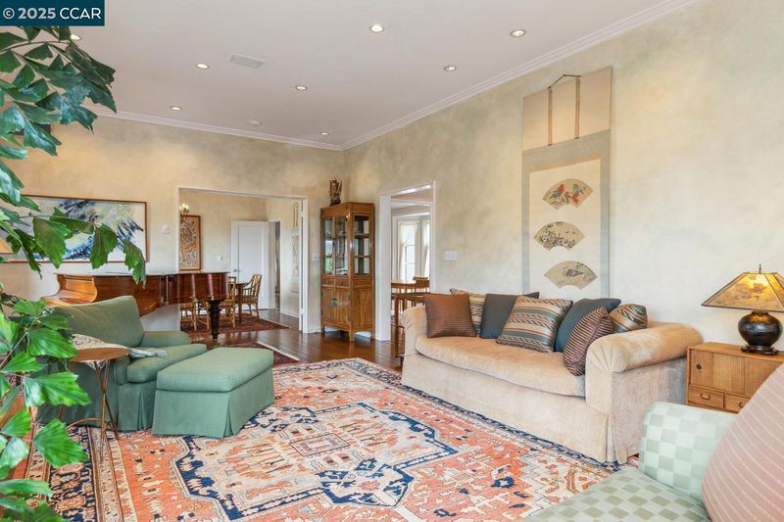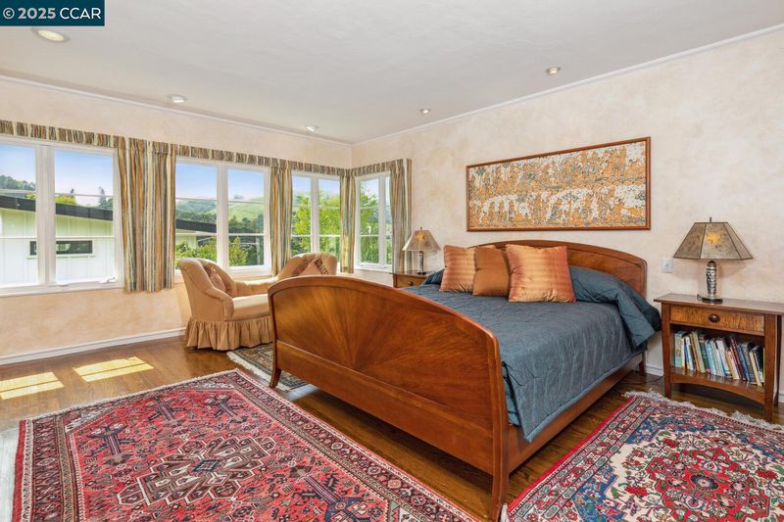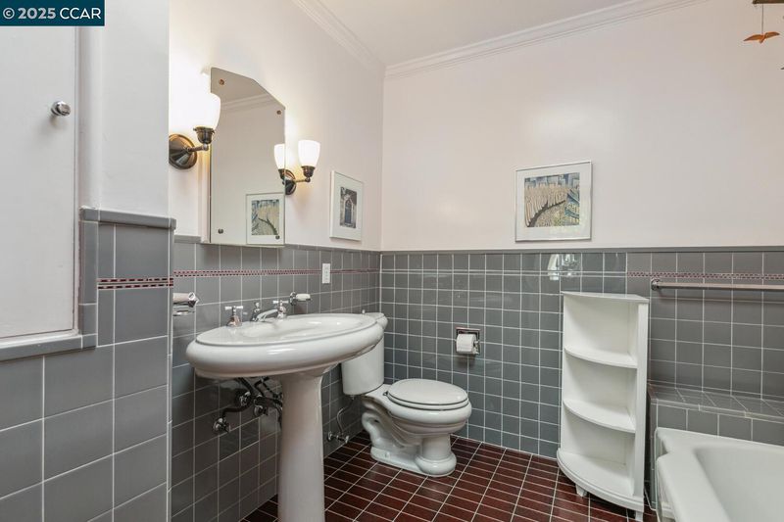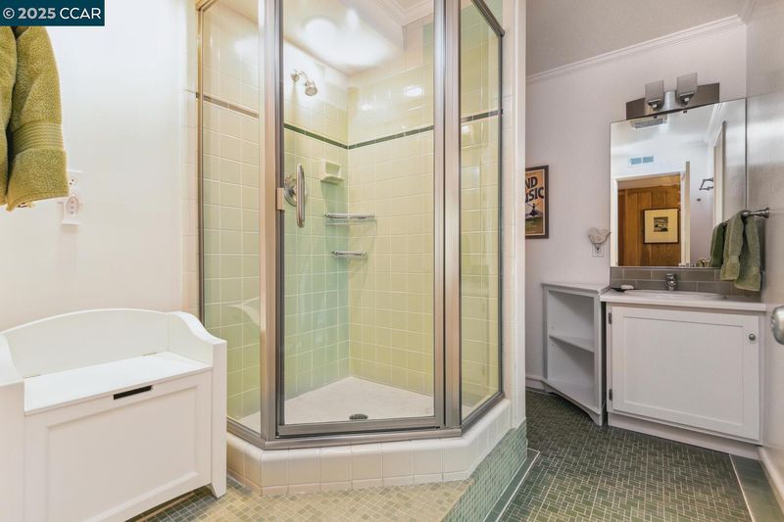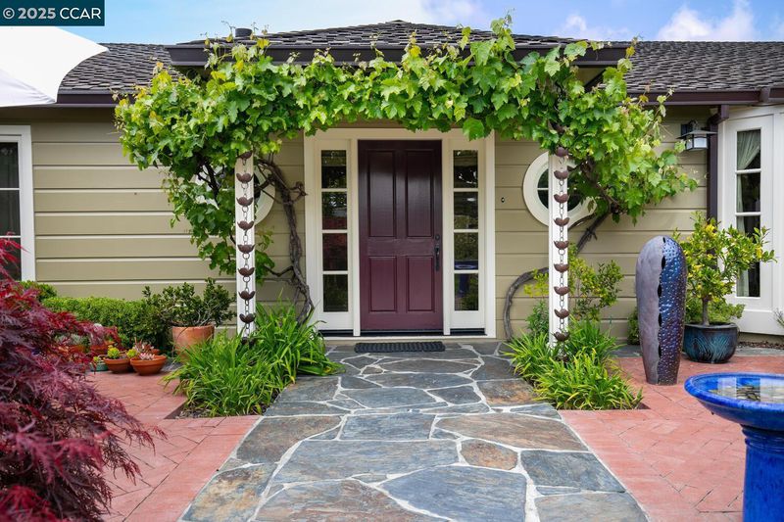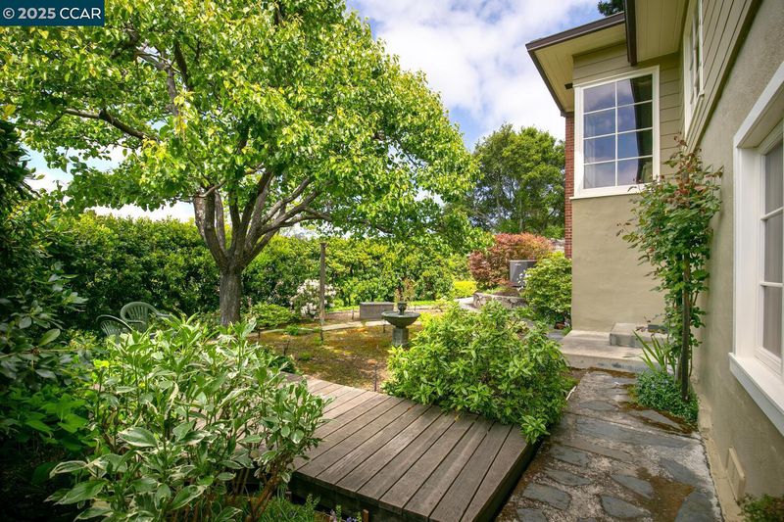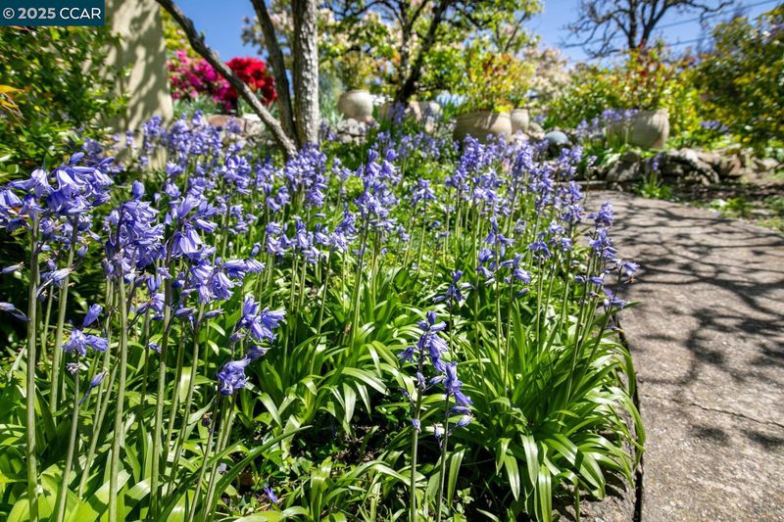
$2,395,000
3,089
SQ FT
$775
SQ/FT
35 Overhill Rd
@ Overhill - Overhill, Orinda
- 4 Bed
- 3.5 (3/1) Bath
- 2 Park
- 3,089 sqft
- Orinda
-

Open Sat/Sun 1-4pm. Set on a knoll, this premier home has a rare combination of views and a level garden. It enjoys 270-degree views of the surrounding Orinda hills, Tilden Park, and an inviting vista of a distant reservoir. This property enjoys a truly rare flat front garden. Generous fruit trees provide fruit to enjoy, with plenty to share. The garden features mature plantings and tree specimens providing year around color. On half an acre, this 3089-square foot home features 4-Bedrooms, 3.5-Bathrooms, and an additional dedicated Office. Each room enjoys sunshine, views, and intimate connection with the garden, colorful in every season. Built in 1941, this home is on the market for the first time in 33 years. It has easy and quick access to BART and the Orinda downtown. These conveniences, while actually nearby, seem far away because of the privacy of this unique property. Exquisitely crafted copper gutters; Arroyo Craftsman Lighting fixtures; a trilaminate roof; and a tasteful designer-chosen color scheme, assure you of exquisite quality. Over the past three decades, this home has been lovingly renovated and meticulously maintained, with no expense spared.
- Current Status
- Active
- Original Price
- $2,395,000
- List Price
- $2,395,000
- On Market Date
- Apr 15, 2025
- Property Type
- Detached
- D/N/S
- Overhill
- Zip Code
- 94563
- MLS ID
- 41093385
- APN
- 2681820052
- Year Built
- 1941
- Stories in Building
- 2
- Possession
- COE, Negotiable, Seller Rent Back
- Data Source
- MAXEBRDI
- Origin MLS System
- CONTRA COSTA
Orinda Academy
Private 7-12 Secondary, Coed
Students: 90 Distance: 0.7mi
Glorietta Elementary School
Public K-5 Elementary
Students: 462 Distance: 0.8mi
Holden High School
Private 9-12 Secondary, Nonprofit
Students: 34 Distance: 1.0mi
Bentley Upper
Private 9-12 Nonprofit
Students: 323 Distance: 1.8mi
Del Rey Elementary School
Public K-5 Elementary
Students: 424 Distance: 2.3mi
Wagner Ranch Elementary School
Public K-5 Elementary
Students: 416 Distance: 2.3mi
- Bed
- 4
- Bath
- 3.5 (3/1)
- Parking
- 2
- Attached, Int Access From Garage, Side Yard Access, Electric Vehicle Charging Station(s), Garage Faces Rear, Garage Door Opener
- SQ FT
- 3,089
- SQ FT Source
- Public Records
- Lot SQ FT
- 21,700.0
- Lot Acres
- 0.5 Acres
- Pool Info
- None
- Kitchen
- Dishwasher, Double Oven, Disposal, Gas Range, Microwave, Refrigerator, Gas Water Heater, Counter - Laminate, Garbage Disposal, Gas Range/Cooktop, Updated Kitchen
- Cooling
- Central Air
- Disclosures
- Easements, Nat Hazard Disclosure, Disclosure Package Avail
- Entry Level
- Exterior Details
- Garden, Back Yard, Front Yard, Sprinklers Automatic, Landscape Back, Landscape Front
- Flooring
- Hardwood, Tile, Carpet
- Foundation
- Fire Place
- Brick, Family Room, Gas Starter, Living Room
- Heating
- Forced Air
- Laundry
- Laundry Room
- Main Level
- 2 Bedrooms, 0.5 Bath, 2 Baths, No Steps to Entry, Main Entry
- Views
- Downtown, Hills, Panoramic
- Possession
- COE, Negotiable, Seller Rent Back
- Architectural Style
- Traditional
- Construction Status
- Existing
- Additional Miscellaneous Features
- Garden, Back Yard, Front Yard, Sprinklers Automatic, Landscape Back, Landscape Front
- Location
- Sloped Down, Level, Premium Lot, Landscape Front, Landscape Back
- Roof
- Composition Shingles
- Fee
- Unavailable
MLS and other Information regarding properties for sale as shown in Theo have been obtained from various sources such as sellers, public records, agents and other third parties. This information may relate to the condition of the property, permitted or unpermitted uses, zoning, square footage, lot size/acreage or other matters affecting value or desirability. Unless otherwise indicated in writing, neither brokers, agents nor Theo have verified, or will verify, such information. If any such information is important to buyer in determining whether to buy, the price to pay or intended use of the property, buyer is urged to conduct their own investigation with qualified professionals, satisfy themselves with respect to that information, and to rely solely on the results of that investigation.
School data provided by GreatSchools. School service boundaries are intended to be used as reference only. To verify enrollment eligibility for a property, contact the school directly.
