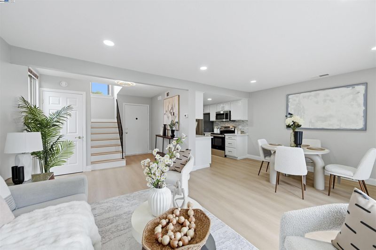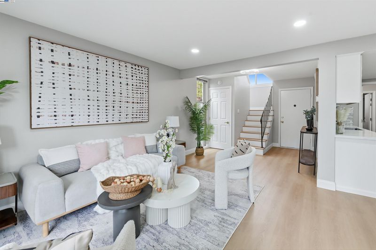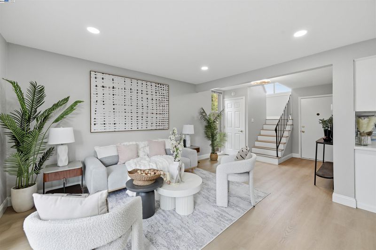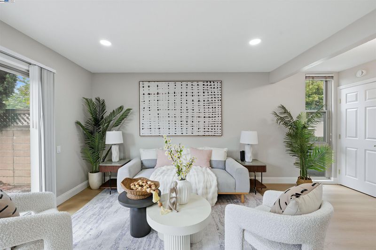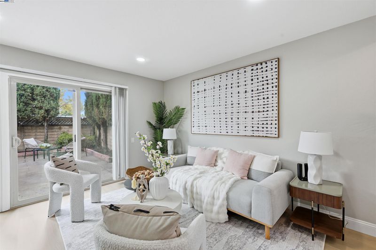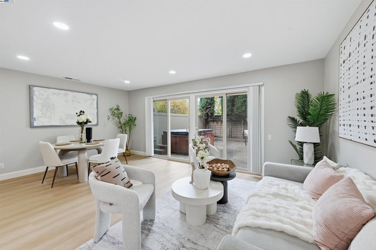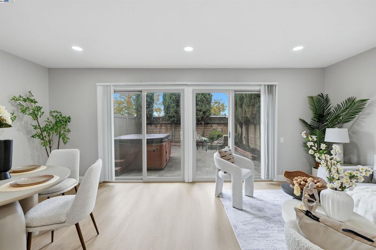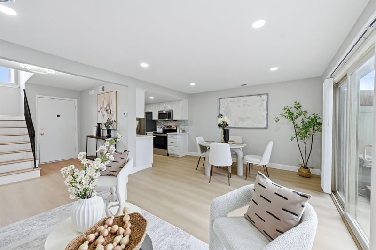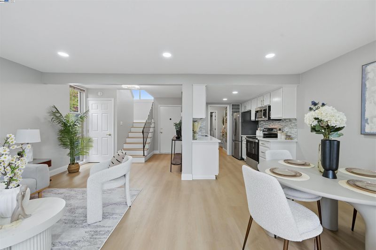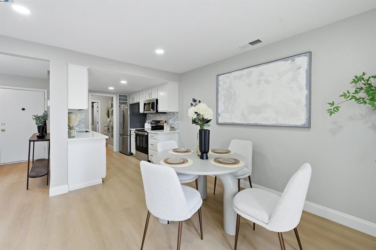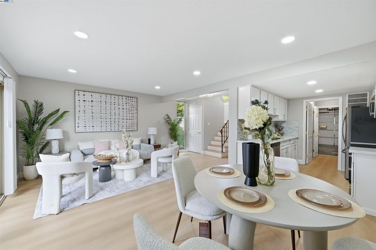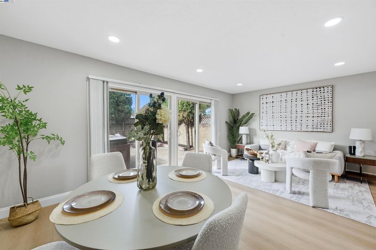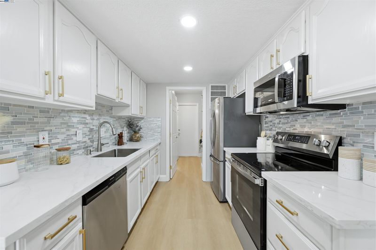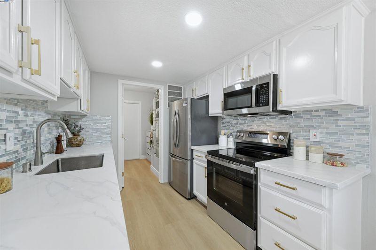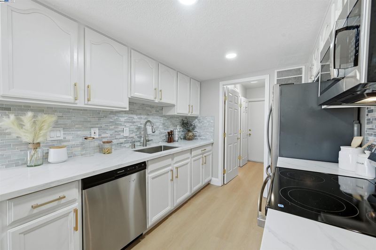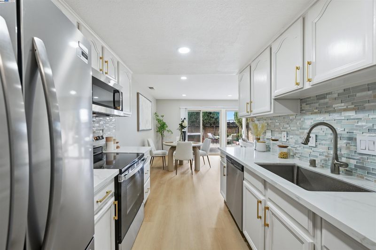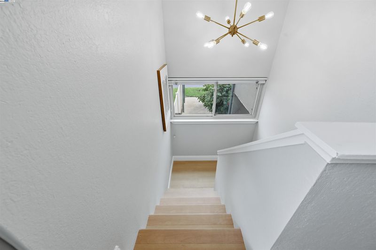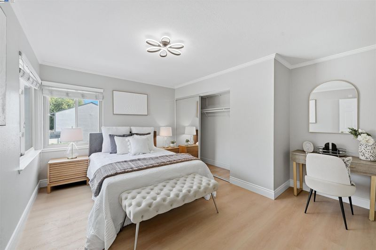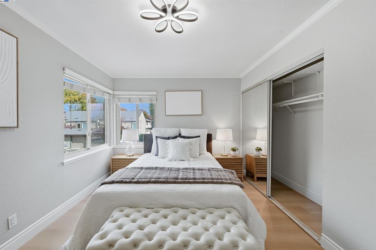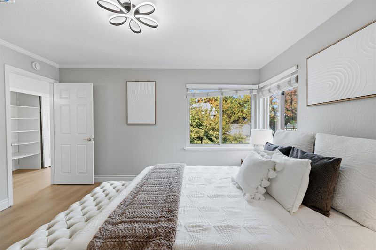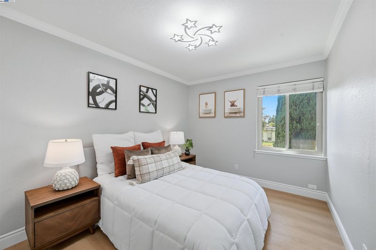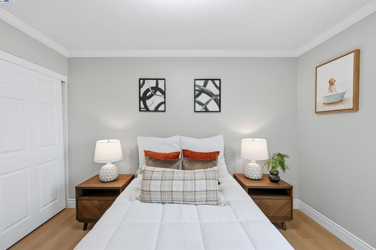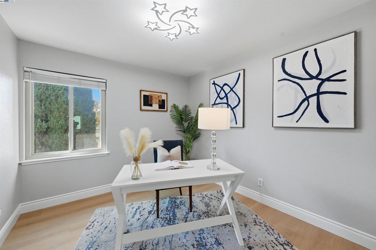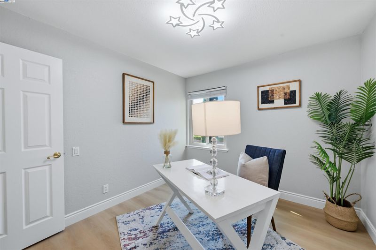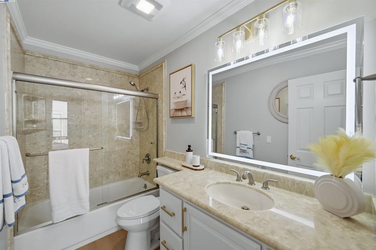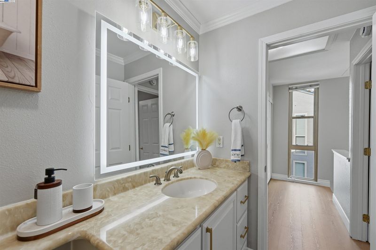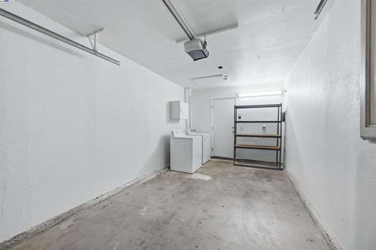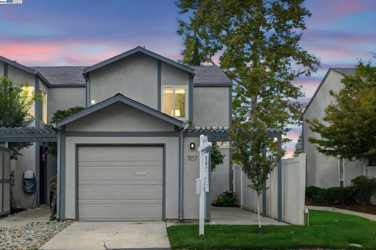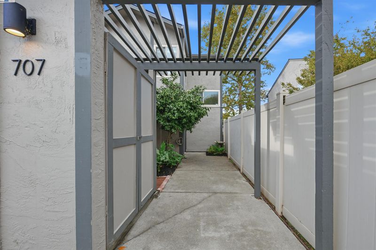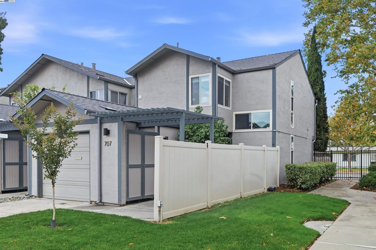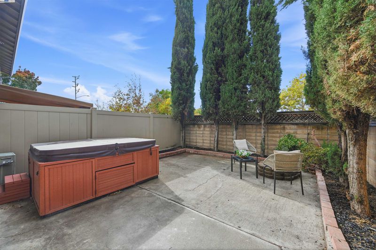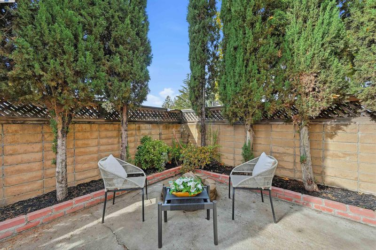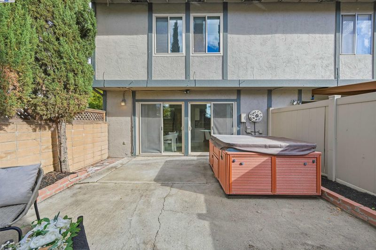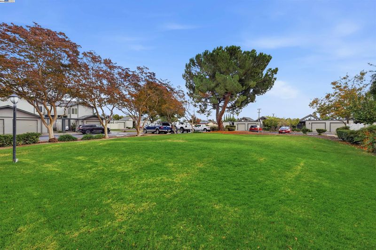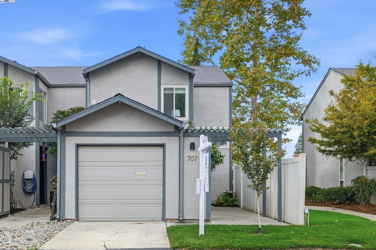
$675,000
1,182
SQ FT
$571
SQ/FT
707 Sandpiper Cmn
@ Pine St - Livermore
- 3 Bed
- 1.5 (1/1) Bath
- 1 Park
- 1,182 sqft
- Livermore
-

Beautifully upgraded townhouse offers modern comfort and timeless style near downtown Livermore. Fully renovated recently, the home features new luxury vinyl plank flooring throughout, fresh interior paint on walls, ceilings, and doors, and a completely remodeled kitchen designed for both functionality and beauty. The kitchen showcases a new quartz countertop, farmer’s sink with new faucet, modern mosaic backsplash, refinished cabinets with golden pulls, and new stainless steel gas range/oven and a three-door refrigerator. New lighting features including 8 new recess lights downstairs and 5 modern LED lights in each bedroom, stairs and hallway. Bathrooms were updated with new vanity lights, new LED mirrors and toilets and exhaust fan. Easy-to-maintain backyard, surrounded by mature pine trees and featuring a jacuzzi tub—a perfect spot to unwind after a long day. A one-car garage with built in cabinets and racks, convenient laundry setup, and proximity to everything Livermore has to offer. Excellent commute access to I-580, close to downtown Livermore, award-winning wineries, and San Francisco Premium Outlets. This move-in ready home truly combines style, comfort, and convenience—don’t miss the chance to make it yours!
- Current Status
- Active
- Original Price
- $675,000
- List Price
- $675,000
- On Market Date
- Nov 10, 2025
- Property Type
- Townhouse
- D/N/S
- Livermore
- Zip Code
- 94551
- MLS ID
- 41117117
- APN
- 9839181
- Year Built
- 1970
- Stories in Building
- 2
- Possession
- Close Of Escrow, Immediate, Negotiable
- Data Source
- MAXEBRDI
- Origin MLS System
- BAY EAST
Marylin Avenue Elementary School
Public K-5 Elementary
Students: 392 Distance: 0.4mi
Rancho Las Positas Elementary School
Public K-5 Elementary
Students: 599 Distance: 0.8mi
Granada High School
Public 9-12 Secondary
Students: 2282 Distance: 0.9mi
Lawrence Elementary
Public K-5
Students: 357 Distance: 1.1mi
Valley Montessori School
Private K-8 Montessori, Elementary, Coed
Students: 437 Distance: 1.1mi
Junction Avenue K-8 School
Public K-8 Elementary
Students: 934 Distance: 1.3mi
- Bed
- 3
- Bath
- 1.5 (1/1)
- Parking
- 1
- Attached, Int Access From Garage, Assigned, Space Per Unit - 2, Garage Door Opener
- SQ FT
- 1,182
- SQ FT Source
- Public Records
- Lot SQ FT
- 1,572.0
- Lot Acres
- 0.04 Acres
- Kitchen
- Dishwasher, Electric Range, Microwave, Free-Standing Range, Refrigerator, Dryer, Washer, Gas Water Heater, Counter - Solid Surface, Stone Counters, Electric Range/Cooktop, Disposal, Range/Oven Free Standing, Updated Kitchen
- Cooling
- Ceiling Fan(s), Central Air
- Disclosures
- Easements
- Entry Level
- 1
- Exterior Details
- Back Yard
- Flooring
- Concrete, Hardwood Flrs Throughout, Laminate, Vinyl
- Foundation
- Fire Place
- Dining Room, Family Room, Living Room, None
- Heating
- Forced Air
- Laundry
- 220 Volt Outlet, Dryer, In Garage, In Unit
- Upper Level
- 3 Bedrooms, 1 Bath
- Main Level
- 0.5 Bath
- Views
- City Lights
- Possession
- Close Of Escrow, Immediate, Negotiable
- Architectural Style
- Traditional
- Non-Master Bathroom Includes
- Updated Baths
- Construction Status
- Existing
- Additional Miscellaneous Features
- Back Yard
- Location
- Level
- Roof
- Composition Shingles
- Water and Sewer
- Public
- Fee
- $410
MLS and other Information regarding properties for sale as shown in Theo have been obtained from various sources such as sellers, public records, agents and other third parties. This information may relate to the condition of the property, permitted or unpermitted uses, zoning, square footage, lot size/acreage or other matters affecting value or desirability. Unless otherwise indicated in writing, neither brokers, agents nor Theo have verified, or will verify, such information. If any such information is important to buyer in determining whether to buy, the price to pay or intended use of the property, buyer is urged to conduct their own investigation with qualified professionals, satisfy themselves with respect to that information, and to rely solely on the results of that investigation.
School data provided by GreatSchools. School service boundaries are intended to be used as reference only. To verify enrollment eligibility for a property, contact the school directly.
