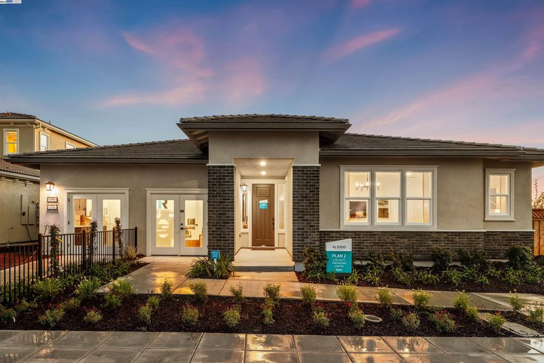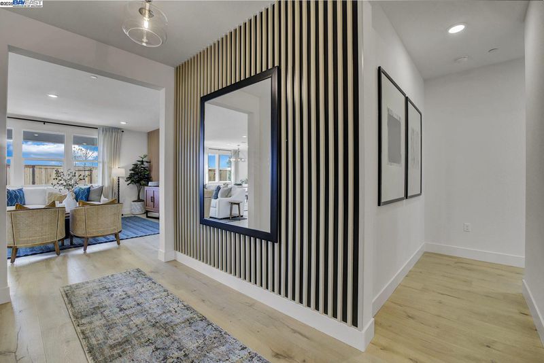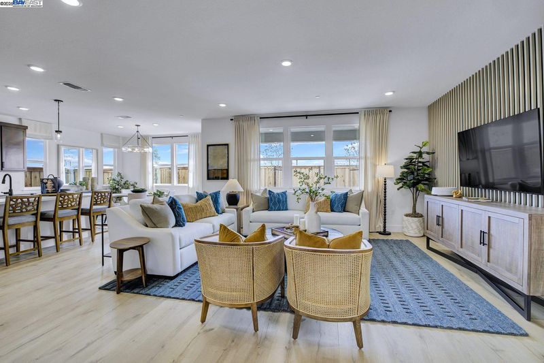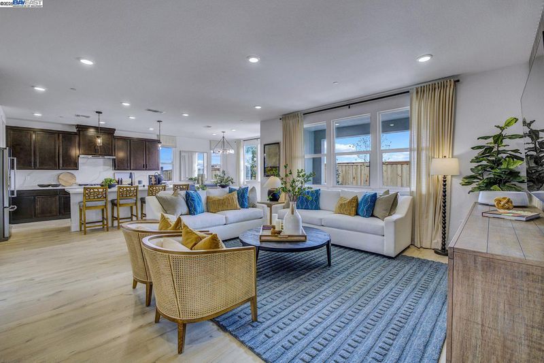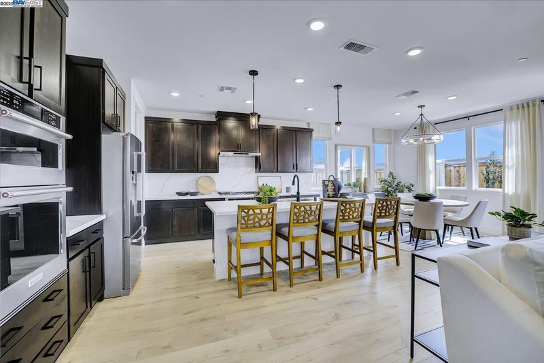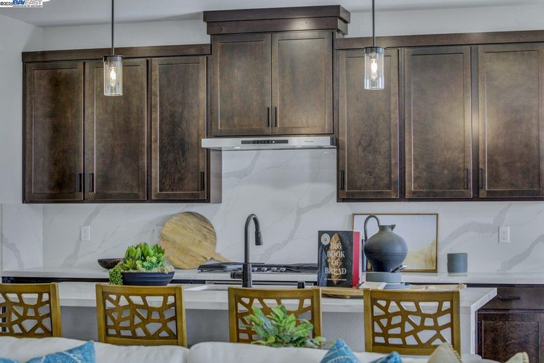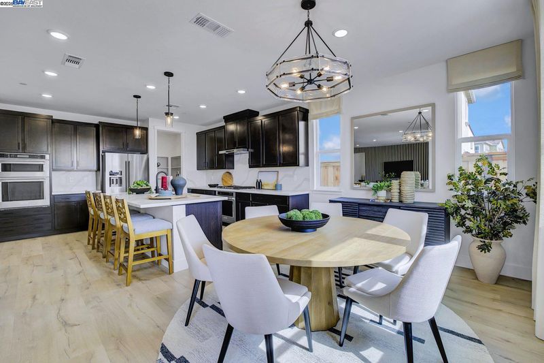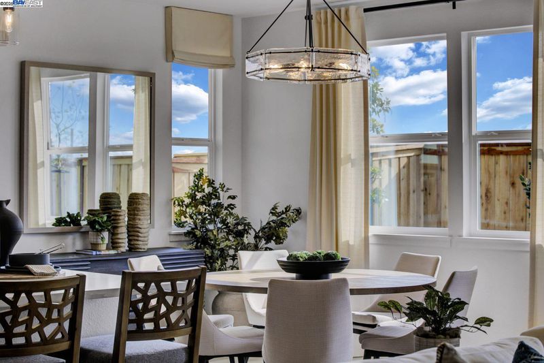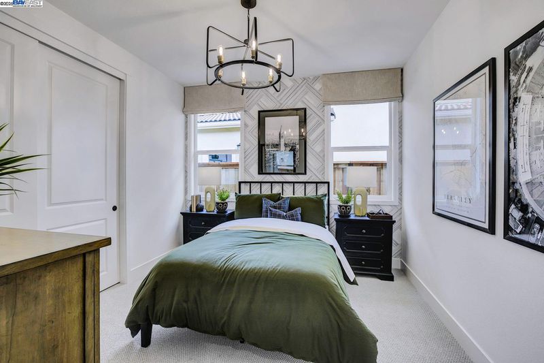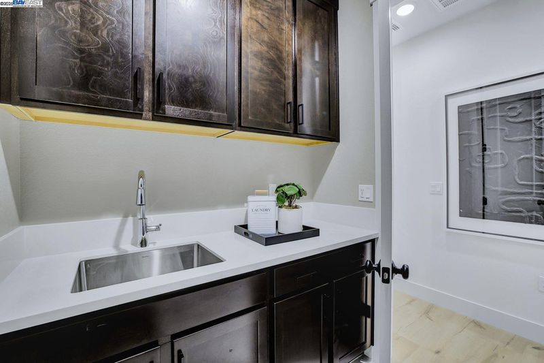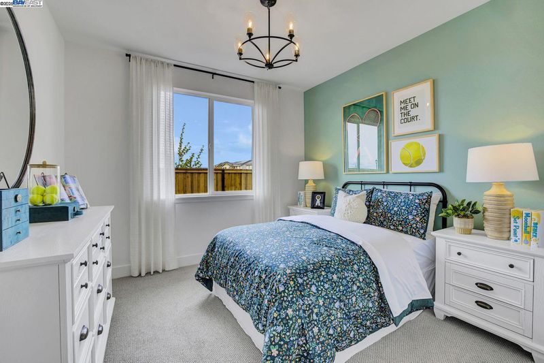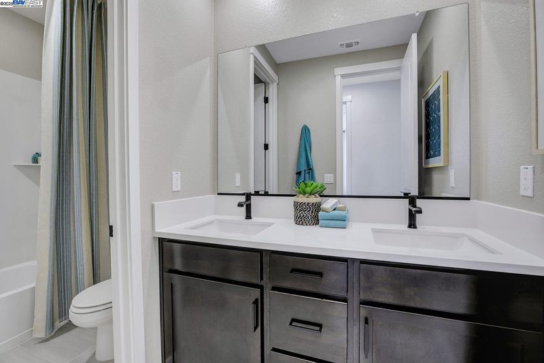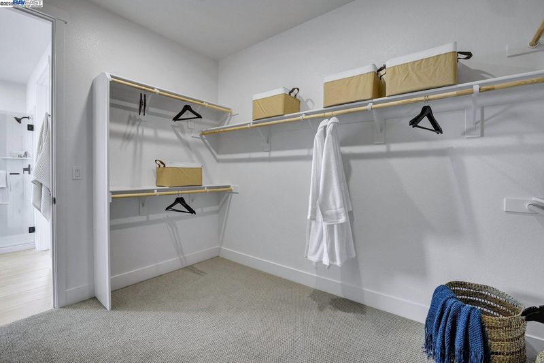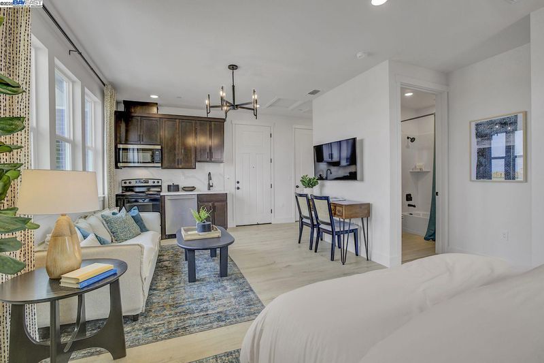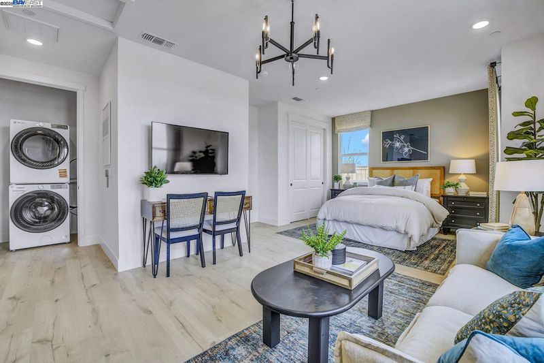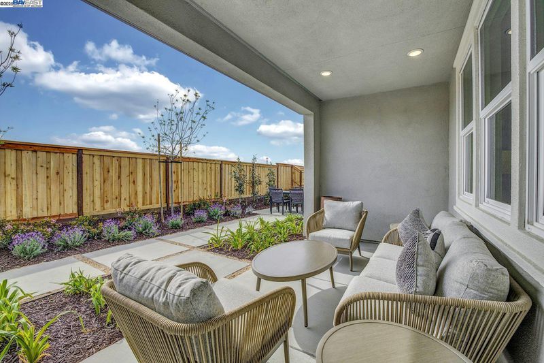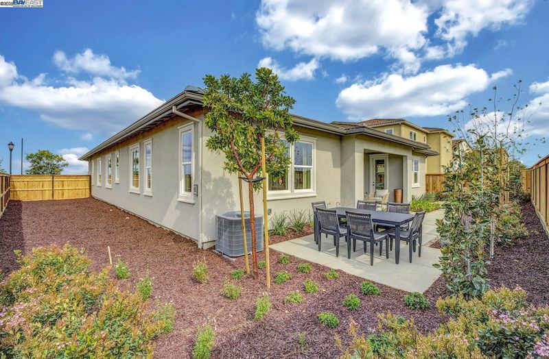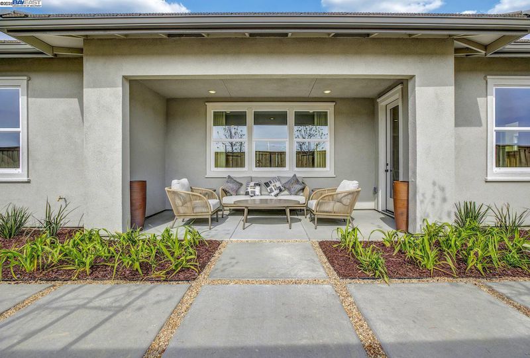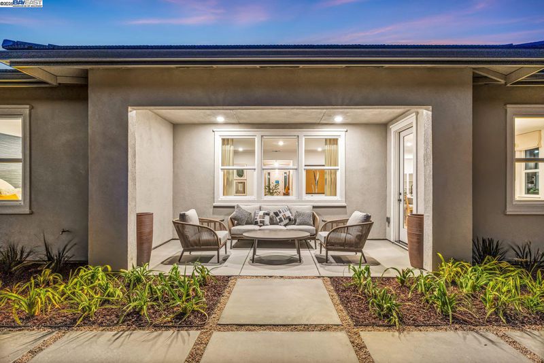
$1,263,276
2,769
SQ FT
$456
SQ/FT
1378 N Capri Lane
@ Byron Rd - Mountain House
- 5 Bed
- 4 Bath
- 2 Park
- 2,769 sqft
- Mountain House
-

Sales Gallery located at: 376 Rustica Drive, Mountain House, CA 95391. Sales Gallery open 7 days a week 10am to 6pm. Rurka Homes brings 20+ years of expertise in community building and home design. Experience the epitome of elegance in the exclusive Alserio at Lakeshore community, where luxury meets sophistication. This stunning home features impeccable premium finishes throughout, offering unparalleled quality and style. From exquisite details to the finest materials, every corner of this home has been thoughtfully designed for those who appreciate the very best in living. Don’t miss the opportunity to own in one of the most prestigious communities around. No HOA dues! The floor plans shown hereon are approximate floorplan depictions and are subject to change. The approximate square footage or floor areas shown in any marketing or other materials may be more or less than the actual size and square footage of the home. The developer/seller reserves the right to change features, amenities, and pricing without notice. Renderings, photography, illustrations, floorplans, amenities, finishes and other information described herein are an artist’s depiction. The actual condition, when completed, will control. 01521930
- Current Status
- Active
- Original Price
- $1,219,730
- List Price
- $1,263,276
- On Market Date
- Apr 8, 2025
- Property Type
- Detached
- D/N/S
- Mountain House
- Zip Code
- 95391
- MLS ID
- 41092446
- APN
- Year Built
- 2025
- Stories in Building
- 1
- Possession
- See Remarks
- Data Source
- MAXEBRDI
- Origin MLS System
- BAY EAST
Sebastian Questa Elementary School
Public K-8
Students: 843 Distance: 0.9mi
Altamont Elementary School
Public K-8
Students: 700 Distance: 1.0mi
Hansen Elementary
Public K-8
Students: 651 Distance: 1.1mi
Wicklund Elementary School
Public K-8 Elementary
Students: 753 Distance: 1.4mi
Bethany Elementary School
Public K-8 Elementary
Students: 857 Distance: 1.5mi
Mountain House Elementary School
Public K-8 Elementary
Students: 17 Distance: 2.2mi
- Bed
- 5
- Bath
- 4
- Parking
- 2
- Attached, Private, Garage Door Opener
- SQ FT
- 2,769
- SQ FT Source
- Builder
- Lot SQ FT
- 7,404.0
- Lot Acres
- 0.16 Acres
- Pool Info
- None
- Kitchen
- Dishwasher, Gas Range, Microwave, Refrigerator, Dryer, Washer, Electric Water Heater, Stone Counters, Gas Range/Cooktop, Kitchen Island
- Cooling
- Central Air, Wall/Window Unit(s)
- Disclosures
- Architectural Apprl Req, Easements, Mello-Roos District, Special Assmt/Bonds, Disclosure Package Avail
- Entry Level
- Exterior Details
- Back Yard, Front Yard, Side Yard, Landscape Front, Private Entrance
- Flooring
- Tile, Vinyl, Carpet
- Foundation
- Fire Place
- None
- Heating
- Forced Air, Natural Gas
- Laundry
- Dryer, Laundry Room, Washer, Electric
- Main Level
- 4 Bedrooms, 3.5 Baths, Primary Bedrm Suite - 1
- Possession
- See Remarks
- Architectural Style
- Mediterranean, Prairie
- Additional Miscellaneous Features
- Back Yard, Front Yard, Side Yard, Landscape Front, Private Entrance
- Location
- Back Yard, Front Yard, Street Light(s)
- Roof
- Tile, Wood
- Water and Sewer
- Private, Water District, Irrigation District
- Fee
- Unavailable
MLS and other Information regarding properties for sale as shown in Theo have been obtained from various sources such as sellers, public records, agents and other third parties. This information may relate to the condition of the property, permitted or unpermitted uses, zoning, square footage, lot size/acreage or other matters affecting value or desirability. Unless otherwise indicated in writing, neither brokers, agents nor Theo have verified, or will verify, such information. If any such information is important to buyer in determining whether to buy, the price to pay or intended use of the property, buyer is urged to conduct their own investigation with qualified professionals, satisfy themselves with respect to that information, and to rely solely on the results of that investigation.
School data provided by GreatSchools. School service boundaries are intended to be used as reference only. To verify enrollment eligibility for a property, contact the school directly.
