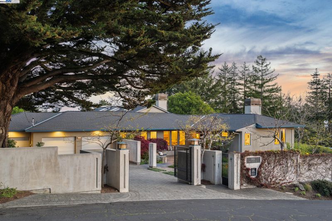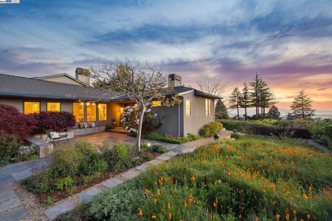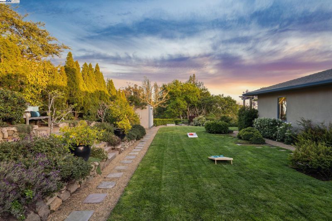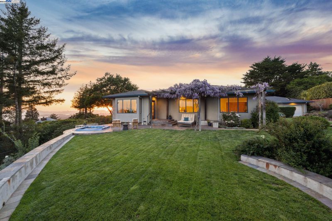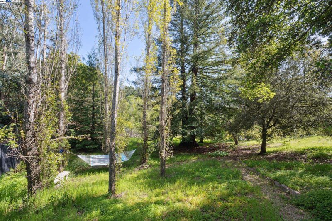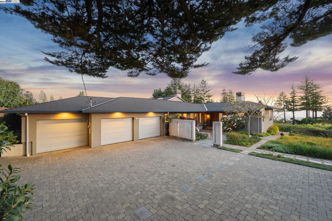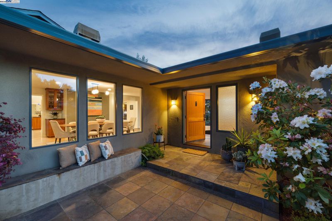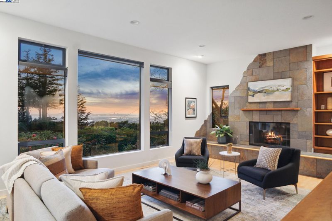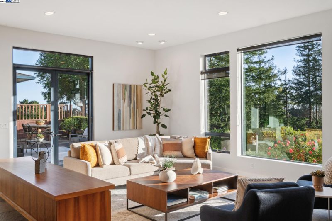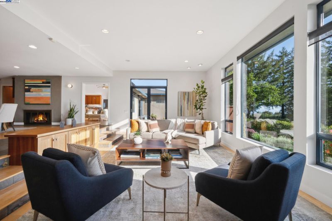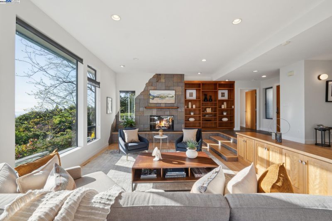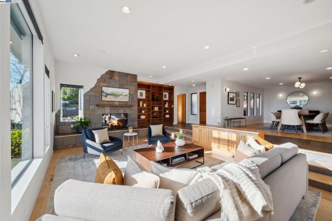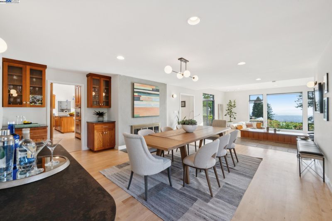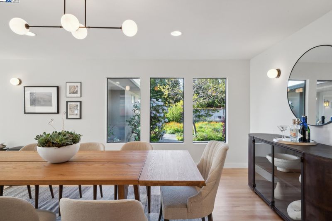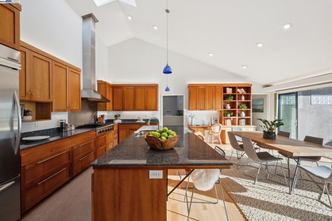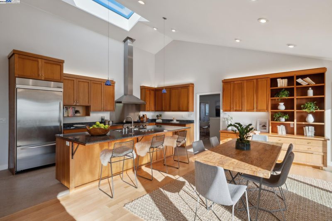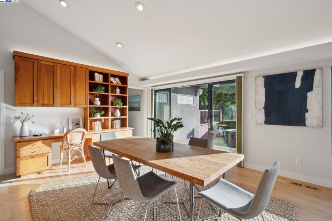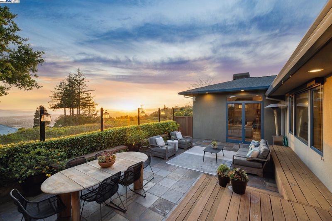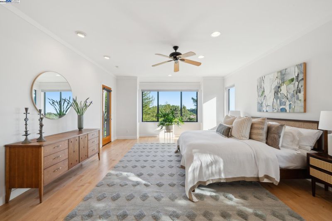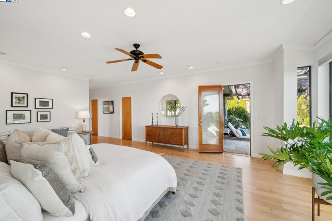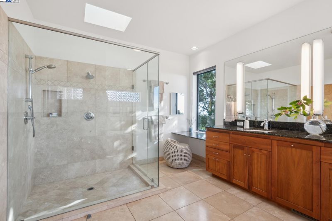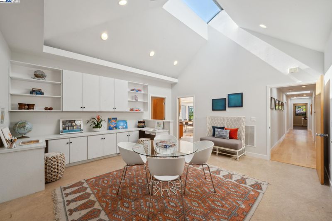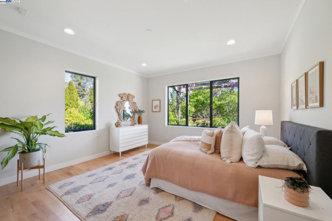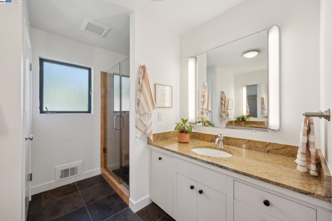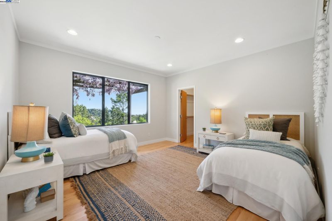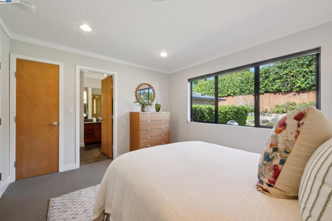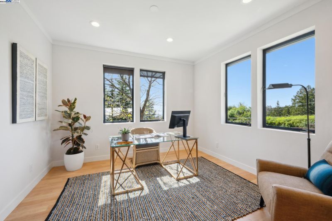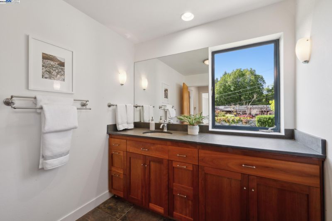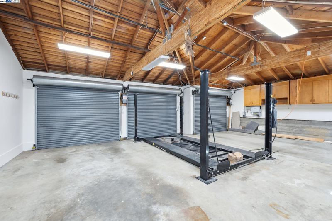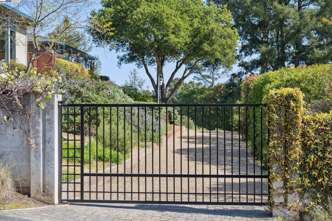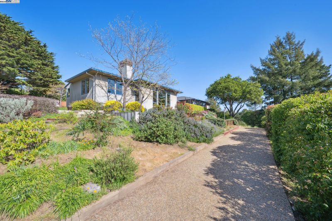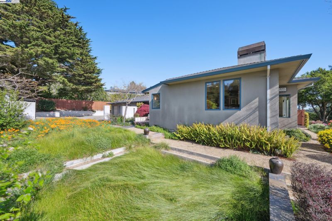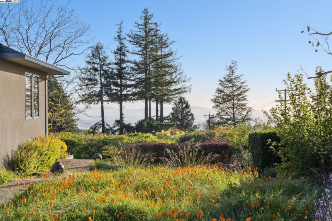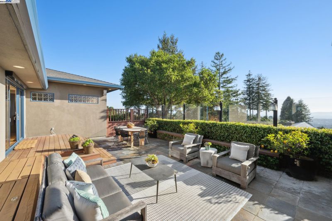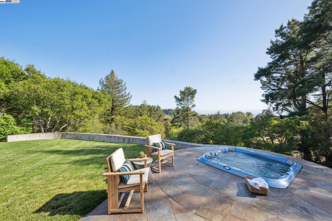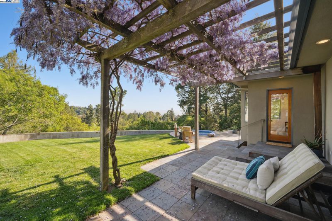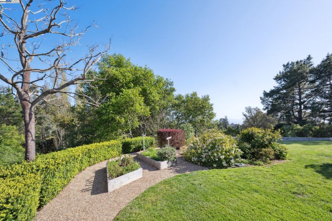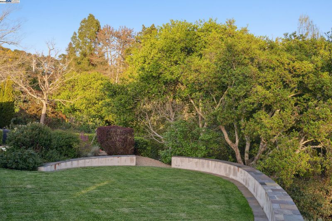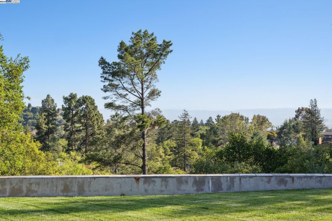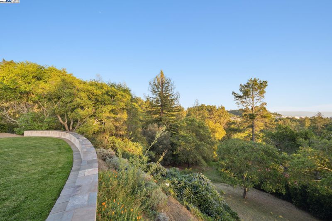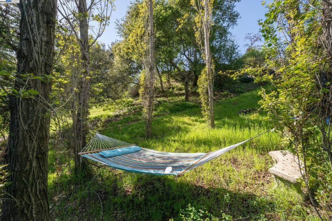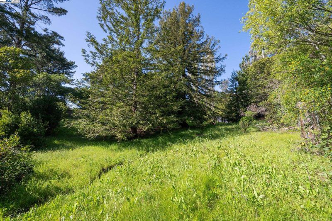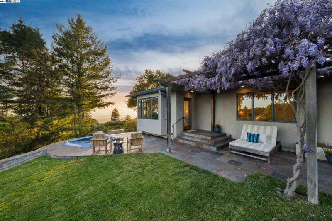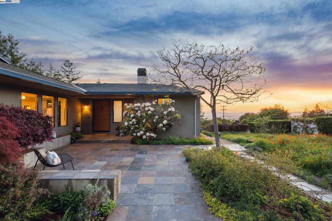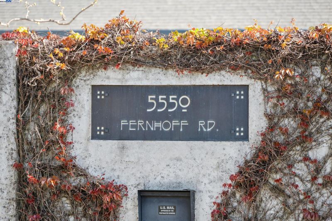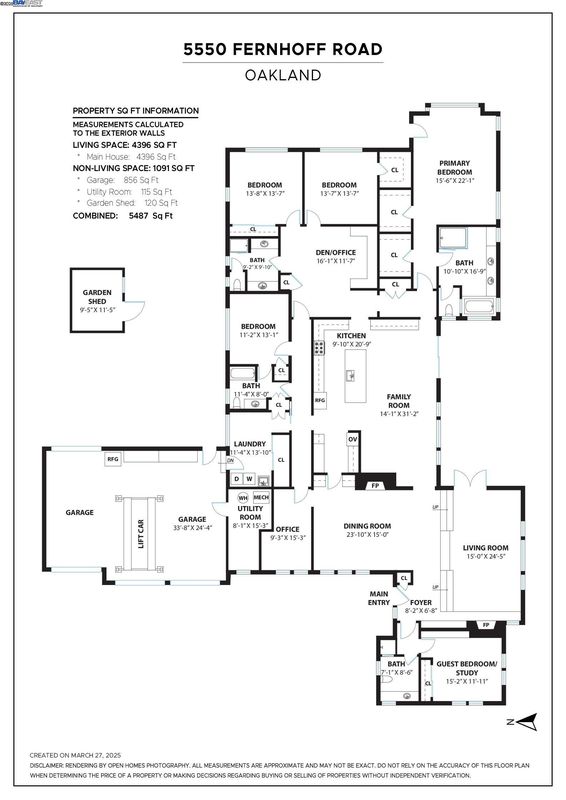
$2,995,000
4,396
SQ FT
$681
SQ/FT
5550 FERNHOFF ROAD
@ Skyline - Skyline Estates, Oakland
- 5 Bed
- 4 Bath
- 4 Park
- 4,396 sqft
- Oakland
-

Enjoy incredible architecture, breathtaking SF Bay views, generous proportions and expansive outdoor spaces in this contemporary 5+BD/4BA estate in coveted Skyline Estates. Enjoy rolling, level lawns and your own mini “regional park” on over an acre of lush gardens and beautiful woodlands in this secluded and gated 4396 SQFT home. The home’s fabulous layout includes multiple great rooms with three fireplaces, built-in bookshelves, vaulted ceilings, brilliant Bay views, and glass doors to large patios and verdant lawns. Along with the premium chef’s kitchen, the living and dining areas provide exceptional entertaining and seamless indoor/outdoor living. Multiple bedrooms boast ensuite baths, including a luxurious primary and a tucked away guest suite. Three of the bedrooms border a big flexible area ready as a den or playroom, while others can be utilized as spacious private offices. The amazing outdoor space is large enough to hike your own property, while intimate enough to relax in the hot tub with your birds-eye-view of the Bay. Find storage galore throughout, plus a rare 4-car garage (3 bays with lift) and drive-through access to the backyard. 5550 Fernhoff Road: a luxurious sanctuary awaits.
- Current Status
- Active
- Original Price
- $2,995,000
- List Price
- $2,995,000
- On Market Date
- Apr 11, 2025
- Property Type
- Detached
- D/N/S
- Skyline Estates
- Zip Code
- 94619
- MLS ID
- 41093007
- APN
- 37A31432
- Year Built
- 1959
- Stories in Building
- 1
- Possession
- COE
- Data Source
- MAXEBRDI
- Origin MLS System
- BAY EAST
Skyline High School
Public 9-12 High
Students: 1592 Distance: 0.2mi
Oakland Hebrew Day School
Private K-8 Religious, Coed
Students: 139 Distance: 0.2mi
Carl B. Munck Elementary School
Public K-5 Elementary
Students: 228 Distance: 0.4mi
Baywood Learning Centers
Private K-12
Students: 25 Distance: 0.5mi
Conservatory Of Vocal/Instrumental Arts High
Charter 9-12
Students: 100 Distance: 0.5mi
Community Day School
Public 9-12 Opportunity Community
Students: 25 Distance: 0.8mi
- Bed
- 5
- Bath
- 4
- Parking
- 4
- Attached, Drive Through, Int Access From Garage, Off Street, Side Yard Access, Garage Faces Front, Mechanical Lift, Private
- SQ FT
- 4,396
- SQ FT Source
- Measured
- Lot SQ FT
- 45,696.0
- Lot Acres
- 1.05 Acres
- Pool Info
- In Ground
- Kitchen
- Dishwasher, Double Oven, Disposal, Gas Range, Microwave, Oven, Range, Refrigerator, Dryer, Washer, Gas Water Heater, Breakfast Bar, Counter - Stone, Eat In Kitchen, Garbage Disposal, Gas Range/Cooktop, Oven Built-in, Pantry, Range/Oven Built-in, Updated Kitchen, Other
- Cooling
- None
- Disclosures
- Nat Hazard Disclosure
- Entry Level
- Exterior Details
- Backyard, Garden, Back Yard, Front Yard, Garden/Play, Side Yard, Storage, Other, Entry Gate, Landscape Back, Landscape Front, Landscape Misc, Private Entrance, Yard Space
- Flooring
- Hardwood, Laminate, Tile, Vinyl, Carpet
- Foundation
- Fire Place
- Dining Room, Living Room
- Heating
- Zoned
- Laundry
- Dryer, Laundry Room, Washer, Other, Cabinets, Inside Room, Sink, Space For Frzr/Refr
- Main Level
- 5 Bedrooms, 4 Baths, Primary Bedrm Suites - 2, Laundry Facility, No Steps to Entry, Other, Main Entry
- Views
- Bay, Bay Bridge, City Lights, Hills, Panoramic, Ridge, San Francisco, Water, Trees/Woods, Other, City
- Possession
- COE
- Architectural Style
- Contemporary
- Non-Master Bathroom Includes
- Shower Over Tub, Split Bath, Stall Shower, Dual Flush Toilet, Stone, Window
- Construction Status
- Existing
- Additional Miscellaneous Features
- Backyard, Garden, Back Yard, Front Yard, Garden/Play, Side Yard, Storage, Other, Entry Gate, Landscape Back, Landscape Front, Landscape Misc, Private Entrance, Yard Space
- Location
- Sloped Down, Premium Lot, Regular, Front Yard, Landscape Front, Security Gate, Landscape Back, Landscape Misc
- Roof
- Composition Shingles
- Water and Sewer
- Public
- Fee
- Unavailable
MLS and other Information regarding properties for sale as shown in Theo have been obtained from various sources such as sellers, public records, agents and other third parties. This information may relate to the condition of the property, permitted or unpermitted uses, zoning, square footage, lot size/acreage or other matters affecting value or desirability. Unless otherwise indicated in writing, neither brokers, agents nor Theo have verified, or will verify, such information. If any such information is important to buyer in determining whether to buy, the price to pay or intended use of the property, buyer is urged to conduct their own investigation with qualified professionals, satisfy themselves with respect to that information, and to rely solely on the results of that investigation.
School data provided by GreatSchools. School service boundaries are intended to be used as reference only. To verify enrollment eligibility for a property, contact the school directly.
