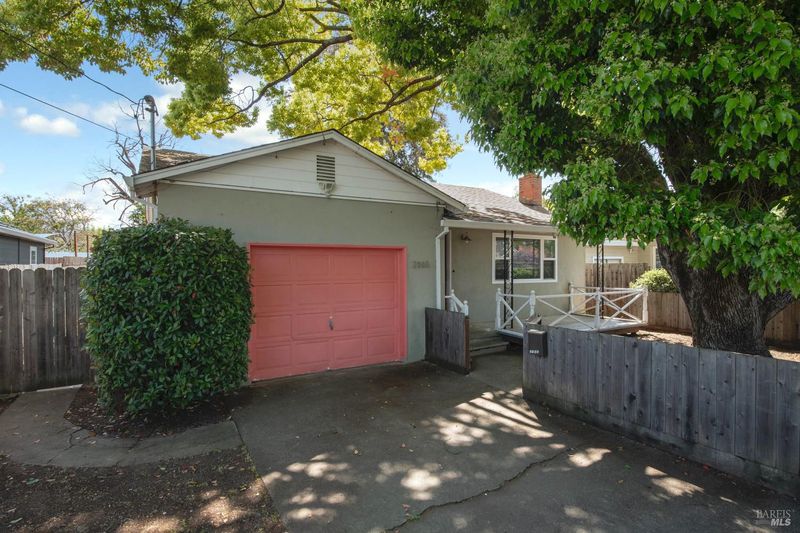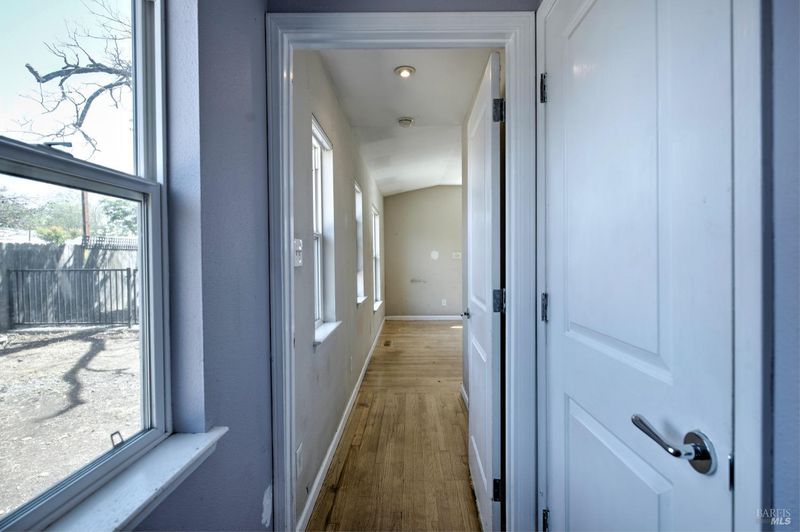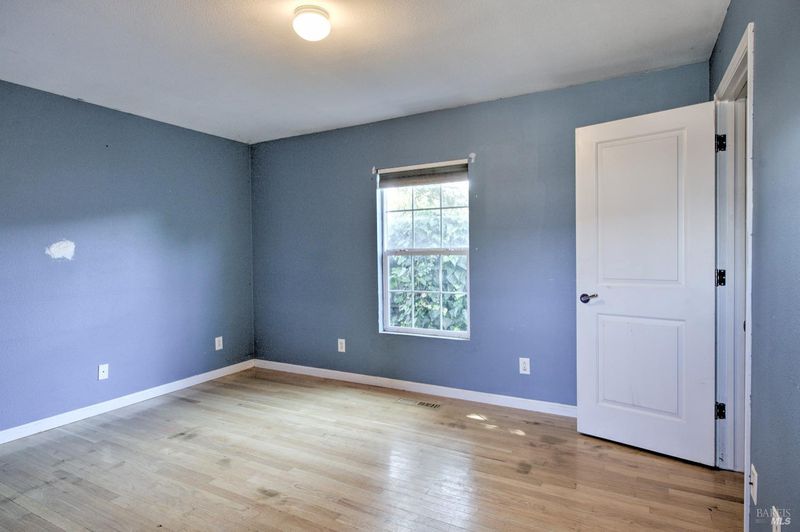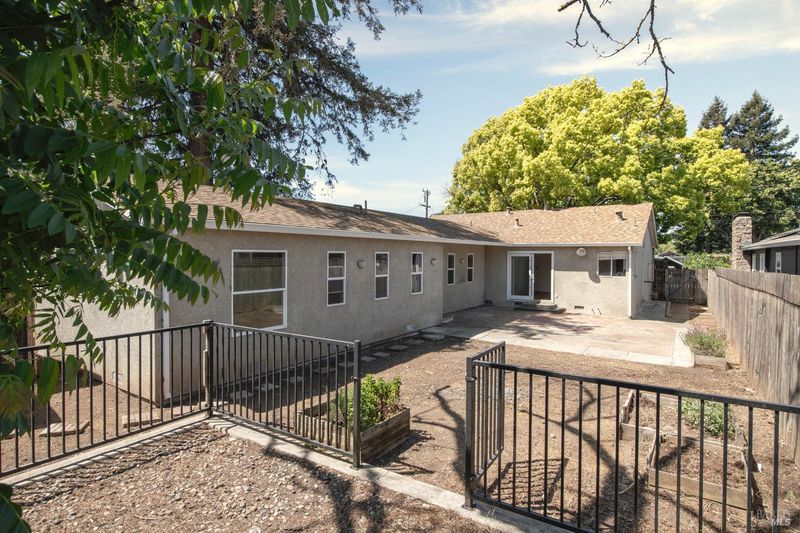
$549,000
1,710
SQ FT
$321
SQ/FT
2148 S Terrace Drive
@ Imola Ave - Napa
- 3 Bed
- 2 Bath
- 1 Park
- 1,710 sqft
- Napa
-

Welcome to this charming fixer nestled in the heart of Napa. This diamond in the rough offers a spacious floor plan featuring an open-concept kitchen and family roomperfect for comfortable living and entertaining. You'll find generously sized bedrooms, including a primary suite complete with two walk-in closets and a dual-sink vanity. Step outside to a large, private backyard with a versatile storage shed and a gated dog run, ready to be landscaped to your liking. Located just minutes from Napa's top shopping centers, scenic hiking trails, and schools, this property presents a rare opportunity to add your own style and finishes. With great bones and a prime location, the potential here is undeniable. Bring your vision and make this home your own!
- Days on Market
- 2 days
- Current Status
- Active
- Original Price
- $549,000
- List Price
- $549,000
- On Market Date
- Apr 30, 2025
- Property Type
- Single Family Residence
- Area
- Napa
- Zip Code
- 94559
- MLS ID
- 325022992
- APN
- 046-272-030-000
- Year Built
- 1956
- Stories in Building
- Unavailable
- Possession
- Close Of Escrow
- Data Source
- BAREIS
- Origin MLS System
Phillips Elementary School
Public K-5 Elementary
Students: 402 Distance: 0.3mi
Napa County Rop School
Public 10-12
Students: NA Distance: 0.8mi
Napa County Opportunity School
Public K-8 Opportunity Community
Students: 3 Distance: 0.8mi
Napa County Community School
Public K-12 Opportunity Community
Students: 98 Distance: 0.8mi
Silverado Middle School
Public 6-8 Middle
Students: 849 Distance: 1.1mi
Shearer Charter School
Public K-5 Elementary
Students: 480 Distance: 1.3mi
- Bed
- 3
- Bath
- 2
- Double Sinks
- Parking
- 1
- Attached
- SQ FT
- 1,710
- SQ FT Source
- Not Verified
- Lot SQ FT
- 6,991.0
- Lot Acres
- 0.1605 Acres
- Kitchen
- Tile Counter
- Cooling
- Ceiling Fan(s), Central
- Flooring
- Wood
- Foundation
- Concrete Perimeter
- Fire Place
- Living Room
- Heating
- Central
- Laundry
- Dryer Included, Washer Included
- Main Level
- Bedroom(s), Family Room, Full Bath(s), Garage, Kitchen, Primary Bedroom, Street Entrance
- Possession
- Close Of Escrow
- Architectural Style
- Vintage
- Fee
- $0
MLS and other Information regarding properties for sale as shown in Theo have been obtained from various sources such as sellers, public records, agents and other third parties. This information may relate to the condition of the property, permitted or unpermitted uses, zoning, square footage, lot size/acreage or other matters affecting value or desirability. Unless otherwise indicated in writing, neither brokers, agents nor Theo have verified, or will verify, such information. If any such information is important to buyer in determining whether to buy, the price to pay or intended use of the property, buyer is urged to conduct their own investigation with qualified professionals, satisfy themselves with respect to that information, and to rely solely on the results of that investigation.
School data provided by GreatSchools. School service boundaries are intended to be used as reference only. To verify enrollment eligibility for a property, contact the school directly.



























