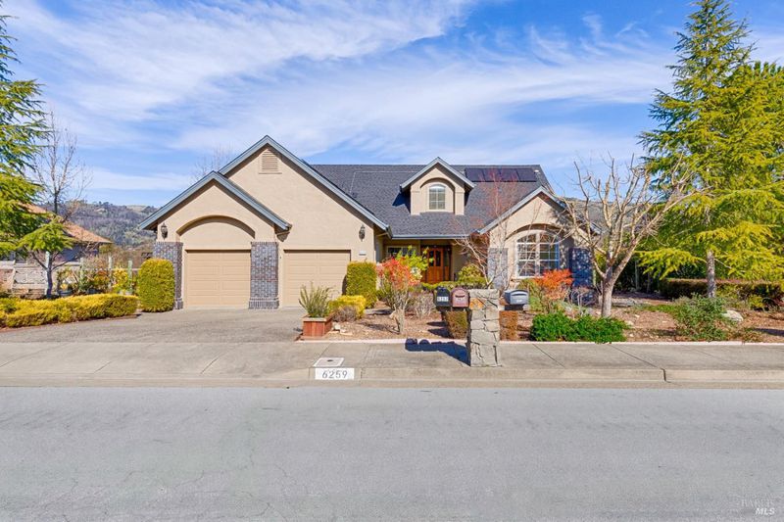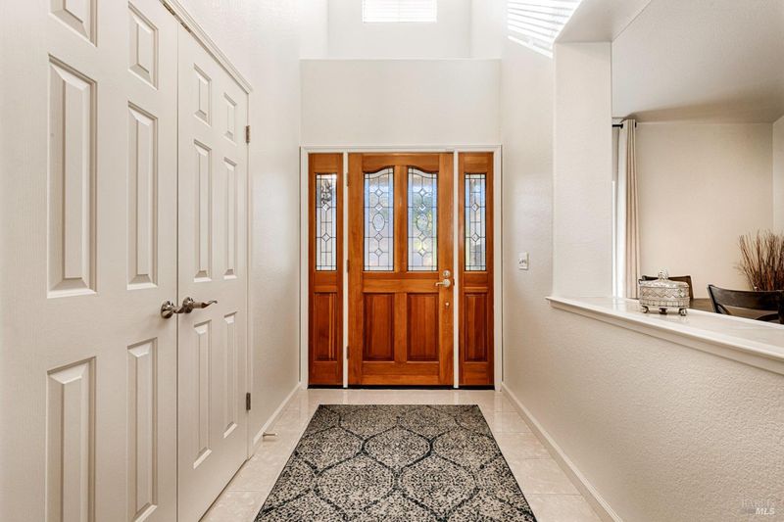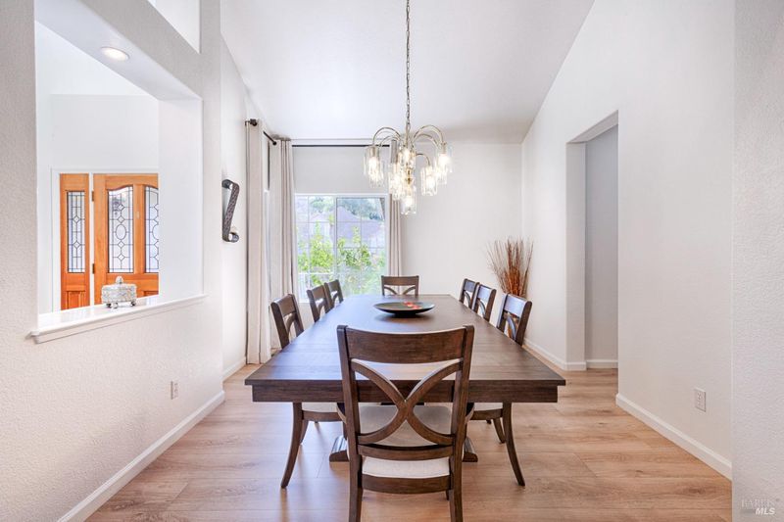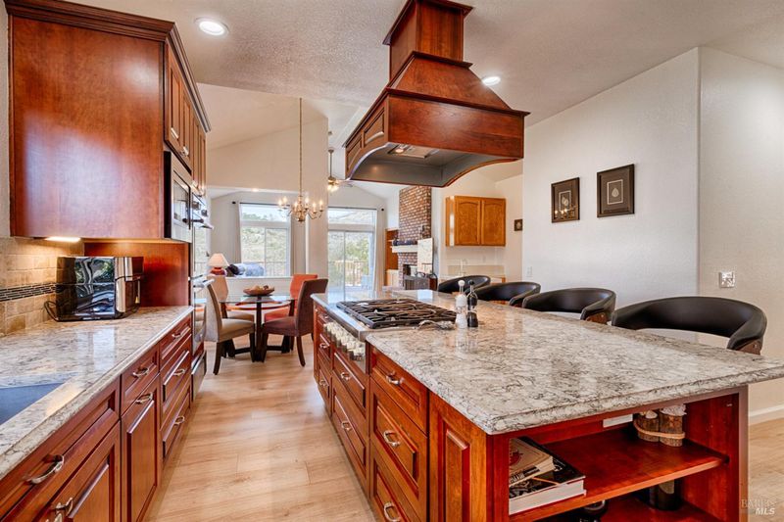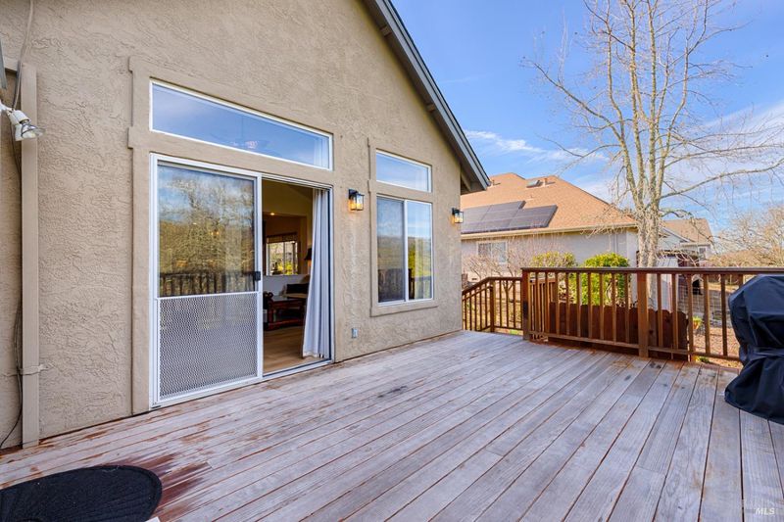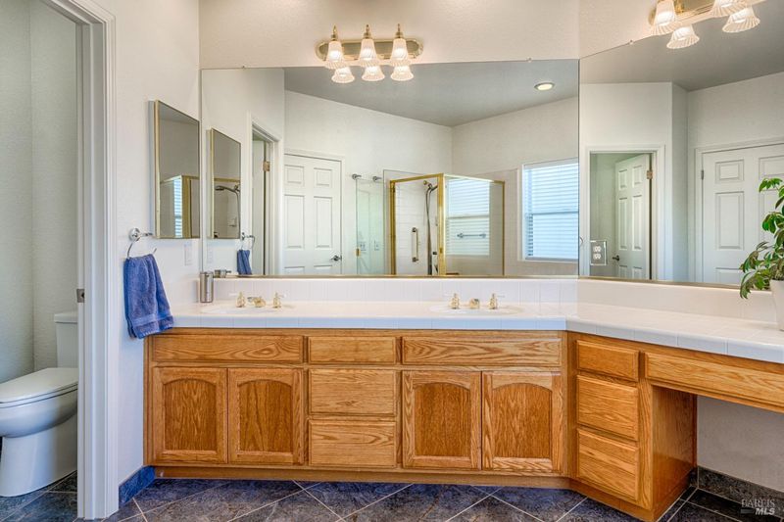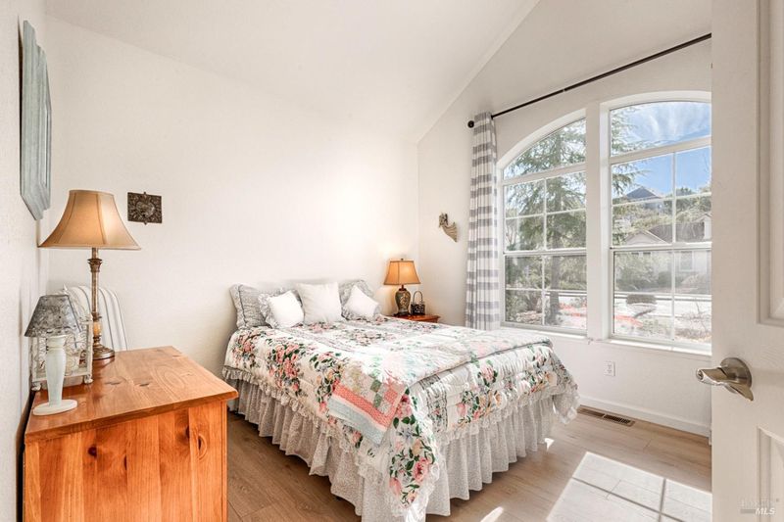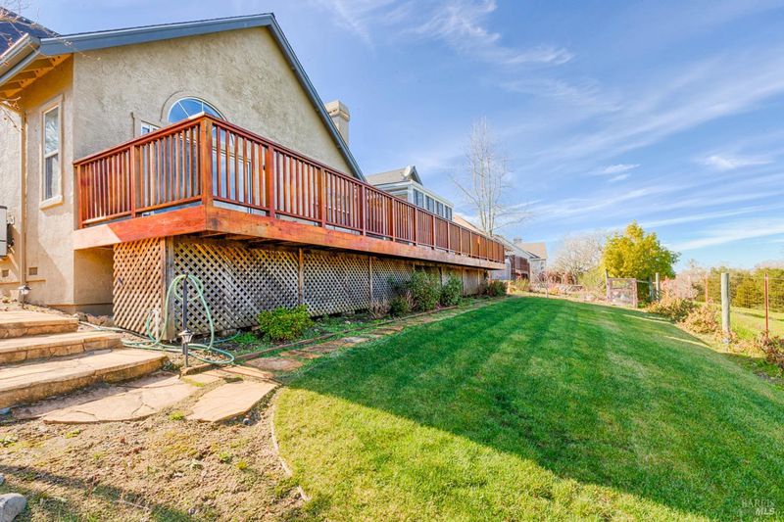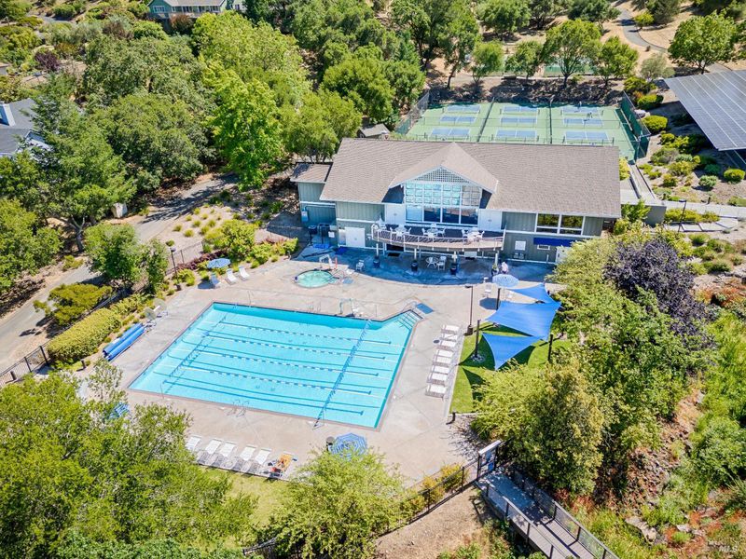
$1,069,000
2,281
SQ FT
$469
SQ/FT
6259 Meadowstone Drive
@ Meadowridge Drive - Oakmont, Santa Rosa
- 3 Bed
- 3 (2/1) Bath
- 2 Park
- 2,281 sqft
- Santa Rosa
-

This pristine El Verano floor plan in Oakmont has been lovingly cared for. The gorgeous chef's kitchen with generous island, Thermador double ovens and six burner gas range is the heart of this home and opens to the family room with a raised hearth fireplace and views of the Mayacama mountain range. Some of the many features include owned solar panels with battery backup system, new roof, luxury vinyl flooring throughout most of the home, recently painted interior, dual pane windows, air conditioning, and a glass sunroom to enjoy the views year-round. Two glass sliders take you to the decks overlooking the impressive views, including from the primary suite with walk-in closet and spacious bathroom. You'll find updates such as new garage doors and opener, new water heater, new washer/dryer, new refrigerator, new door hardware and window coverings, plus so much more. See property flier for a complete list of upgrades. The delightful yard has everything a gardening enthusiast would want including raised bed planting boxes, a potting bench, rose garden, and fully refurbished drip system. There is even a dedicated planting box just for blueberries if you're so inclined. Oakmont, in Sonoma County's Wine Country, has much to offer its residents. Come see for yourself.
- Days on Market
- 19 days
- Current Status
- Active
- Original Price
- $1,069,000
- List Price
- $1,069,000
- On Market Date
- Apr 10, 2025
- Property Type
- Single Family Residence
- Area
- Oakmont
- Zip Code
- 95409
- MLS ID
- 325031282
- APN
- 016-790-020-000
- Year Built
- 1994
- Stories in Building
- Unavailable
- Possession
- Negotiable
- Data Source
- BAREIS
- Origin MLS System
Heidi Hall's New Song Isp
Private K-12
Students: NA Distance: 1.0mi
Austin Creek Elementary School
Public K-6 Elementary
Students: 387 Distance: 1.2mi
Rincon Valley Charter School
Charter K-8 Middle
Students: 361 Distance: 2.1mi
Sequoia Elementary School
Public K-6 Elementary
Students: 400 Distance: 2.1mi
Whited Elementary Charter School
Charter K-6 Elementary
Students: 406 Distance: 2.4mi
Strawberry Elementary School
Public 4-6 Elementary
Students: 397 Distance: 2.5mi
- Bed
- 3
- Bath
- 3 (2/1)
- Double Sinks, Jetted Tub, Shower Stall(s), Sitting Area, Tile, Window
- Parking
- 2
- Attached, Garage Door Opener, Garage Facing Front, Interior Access, Side-by-Side
- SQ FT
- 2,281
- SQ FT Source
- Assessor Auto-Fill
- Lot SQ FT
- 11,988.0
- Lot Acres
- 0.2752 Acres
- Kitchen
- Breakfast Area, Granite Counter, Island, Pantry Cabinet
- Cooling
- Ceiling Fan(s), Central
- Dining Room
- Formal Area
- Family Room
- Cathedral/Vaulted, Deck Attached, View
- Living Room
- Cathedral/Vaulted, View
- Flooring
- Carpet, Tile, Vinyl
- Foundation
- Concrete Perimeter
- Fire Place
- Family Room, Gas Log, Living Room, Raised Hearth
- Heating
- Central
- Laundry
- Cabinets, Dryer Included, Inside Room, Sink, Washer Included
- Main Level
- Bedroom(s), Dining Room, Family Room, Full Bath(s), Garage, Kitchen, Living Room, Primary Bedroom
- Views
- Mountains
- Possession
- Negotiable
- Architectural Style
- Ranch
- * Fee
- $168
- Name
- Meadowstone Owner's Association
- Phone
- (707) 539-5810
- *Fee includes
- Common Areas and Management
MLS and other Information regarding properties for sale as shown in Theo have been obtained from various sources such as sellers, public records, agents and other third parties. This information may relate to the condition of the property, permitted or unpermitted uses, zoning, square footage, lot size/acreage or other matters affecting value or desirability. Unless otherwise indicated in writing, neither brokers, agents nor Theo have verified, or will verify, such information. If any such information is important to buyer in determining whether to buy, the price to pay or intended use of the property, buyer is urged to conduct their own investigation with qualified professionals, satisfy themselves with respect to that information, and to rely solely on the results of that investigation.
School data provided by GreatSchools. School service boundaries are intended to be used as reference only. To verify enrollment eligibility for a property, contact the school directly.
