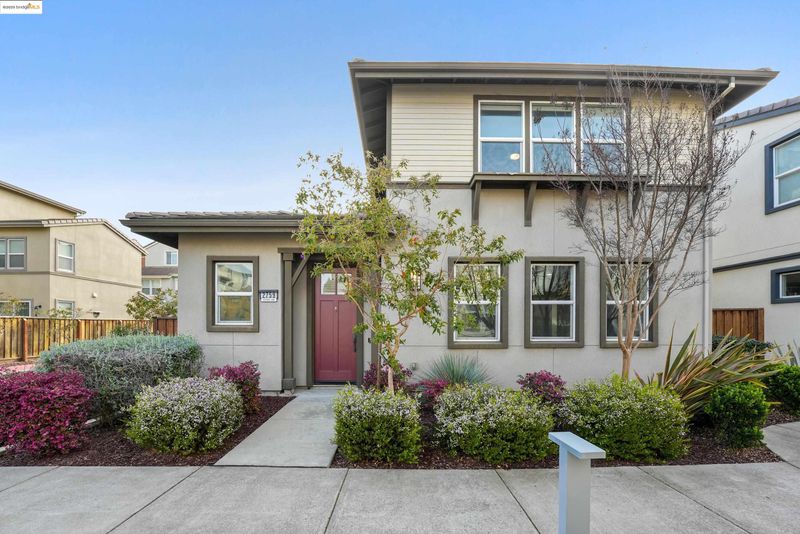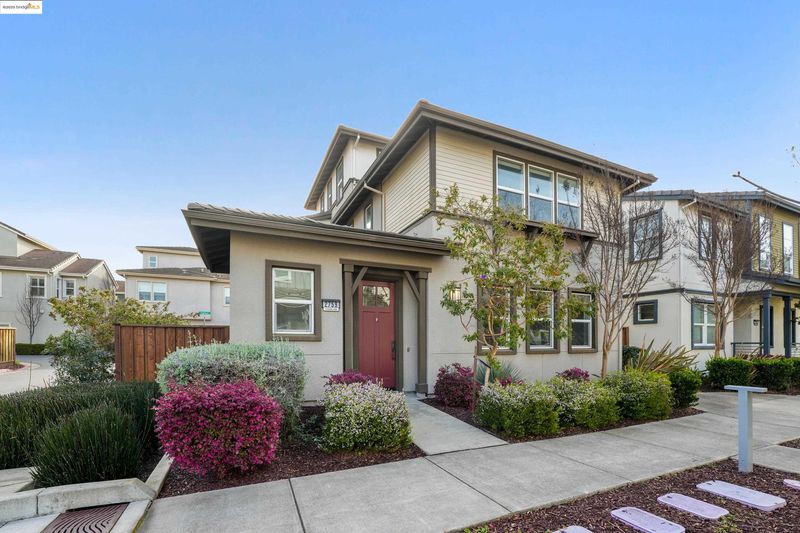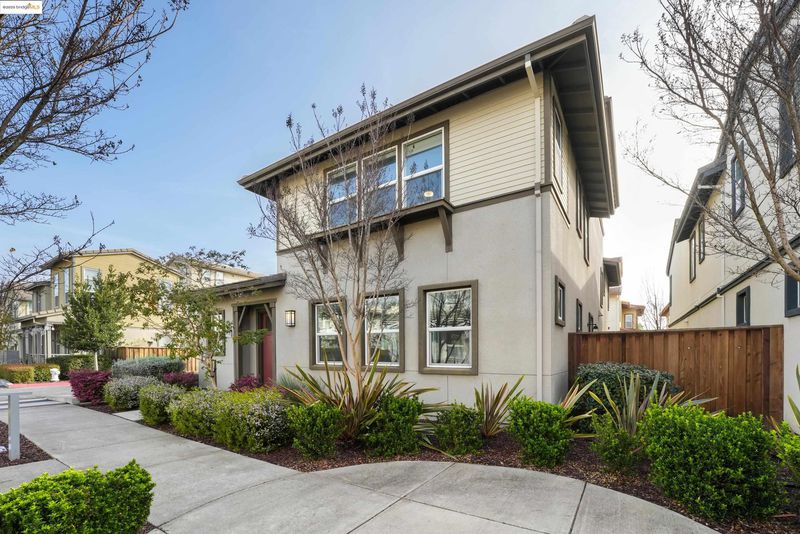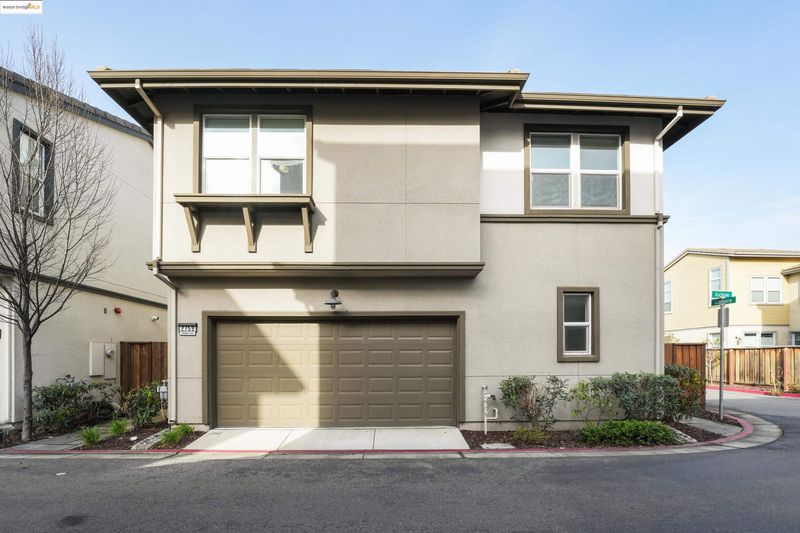
$1,549,000
3,249
SQ FT
$477
SQ/FT
2759 Aschow Ln
@ Mosley Ave - Alameda Landing, Alameda
- 4 Bed
- 3.5 (3/1) Bath
- 2 Park
- 3,249 sqft
- Alameda
-

This highly desirable and rarely available “Model 3” in Alameda Landing sits on a premium corner lot with unique double side yards — perfect for indoor/outdoor living and entertaining. Bright and modern, the spacious floor plan features 9-foot ceilings and abundant natural light. The main level boasts an open-concept kitchen, dining, and living area that opens to private patios — ideal for entertaining — plus a bedroom with full en suite bath, perfect for guests, in-laws, or an au pair. The 2nd level features a large primary bedroom includes an en suite bath and custom walk-in closet. Two additional bedrooms, a full bath, a flexible loft space, and laundry room complete the second level. The third level features a private 1-bed/1-bath suite — ideal for extended family, guests, or creative use. Just steps from Target, Safeway, dining, and Bohol Circle Immigrant Park, with easy access to the 12th Street BART shuttle, water taxi to Jack London Square, nearby ferry terminals, and freeways. Enjoy the estuary, breweries, and wineries along Spirits Alley. A rare chance to own one of Alameda Landing’s most versatile and functional layouts. Don’t miss this exceptional opportunity to experience the best of Alameda living! Schedule your private showing today.
- Current Status
- Active - Coming Soon
- Original Price
- $1,549,000
- List Price
- $1,549,000
- On Market Date
- Apr 10, 2025
- Property Type
- Detached
- D/N/S
- Alameda Landing
- Zip Code
- 94501
- MLS ID
- 41092843
- APN
- 74137139
- Year Built
- 2016
- Stories in Building
- 3
- Possession
- COE
- Data Source
- MAXEBRDI
- Origin MLS System
- Bridge AOR
Island High (Continuation) School
Public 9-12 Continuation
Students: 173 Distance: 0.2mi
Peter Pan Academy
Private K-3 Elementary, Coed
Students: NA Distance: 0.4mi
Ruby Bridges Elementary School
Public K-5 Elementary
Students: 484 Distance: 0.5mi
Alameda Science And Technology Institute
Public 9-12 Alternative, Coed
Students: 192 Distance: 0.6mi
Nea Community Learning Center School
Charter K-12 Coed
Students: 580 Distance: 0.7mi
Alameda Community Learning Center
Charter 6-12 Secondary, Coed
Students: 360 Distance: 0.7mi
- Bed
- 4
- Bath
- 3.5 (3/1)
- Parking
- 2
- Attached, Int Access From Garage, Garage Faces Rear
- SQ FT
- 3,249
- SQ FT Source
- Public Records
- Lot SQ FT
- 3,618.0
- Lot Acres
- 0.08 Acres
- Pool Info
- None
- Kitchen
- Disposal, Gas Range, Plumbed For Ice Maker, Microwave, Free-Standing Range, Refrigerator, Dryer, Washer, Counter - Solid Surface, Garbage Disposal, Gas Range/Cooktop, Ice Maker Hookup, Island, Pantry, Range/Oven Free Standing
- Cooling
- Zoned
- Disclosures
- Disclosure Package Avail
- Entry Level
- Exterior Details
- Side Yard
- Flooring
- Tile, Carpet, Engineered Wood
- Foundation
- Fire Place
- None
- Heating
- Zoned
- Laundry
- Dryer, Laundry Room, Washer
- Main Level
- 1 Bedroom, 1.5 Baths, No Steps to Entry, Main Entry
- Possession
- COE
- Architectural Style
- Contemporary
- Construction Status
- Existing
- Additional Miscellaneous Features
- Side Yard
- Location
- Corner Lot, Premium Lot
- Roof
- Tile
- Water and Sewer
- Public
- Fee
- $183
MLS and other Information regarding properties for sale as shown in Theo have been obtained from various sources such as sellers, public records, agents and other third parties. This information may relate to the condition of the property, permitted or unpermitted uses, zoning, square footage, lot size/acreage or other matters affecting value or desirability. Unless otherwise indicated in writing, neither brokers, agents nor Theo have verified, or will verify, such information. If any such information is important to buyer in determining whether to buy, the price to pay or intended use of the property, buyer is urged to conduct their own investigation with qualified professionals, satisfy themselves with respect to that information, and to rely solely on the results of that investigation.
School data provided by GreatSchools. School service boundaries are intended to be used as reference only. To verify enrollment eligibility for a property, contact the school directly.






