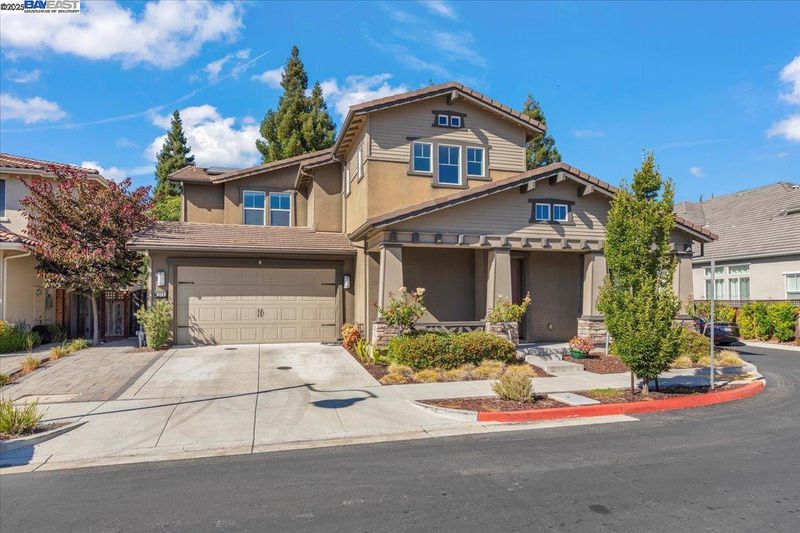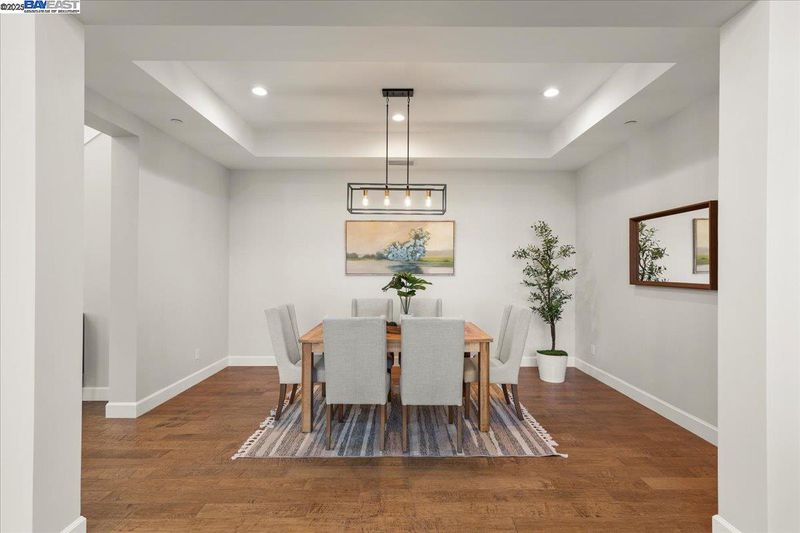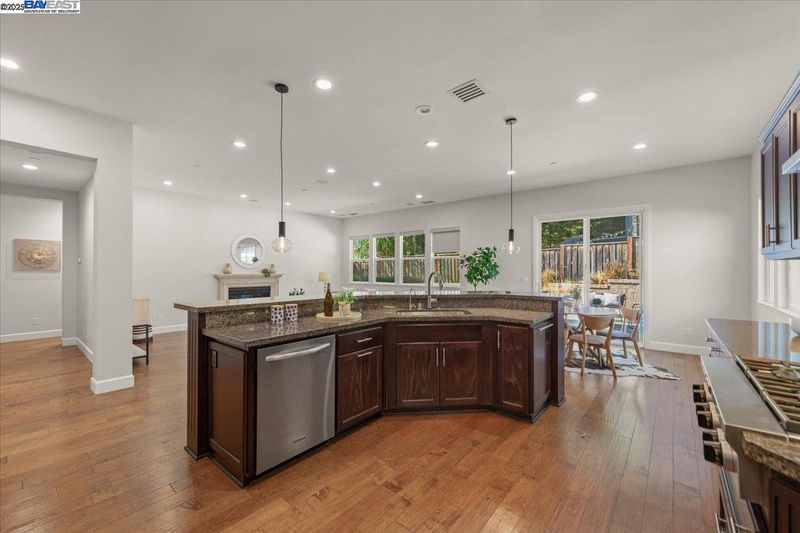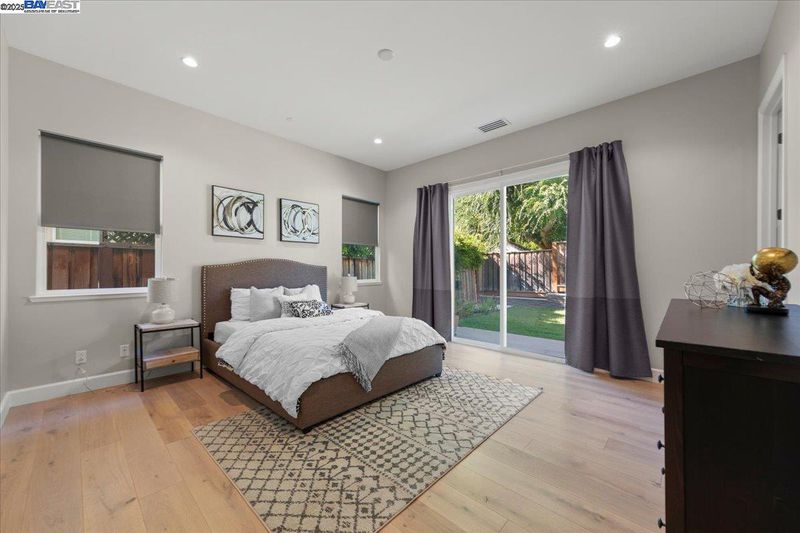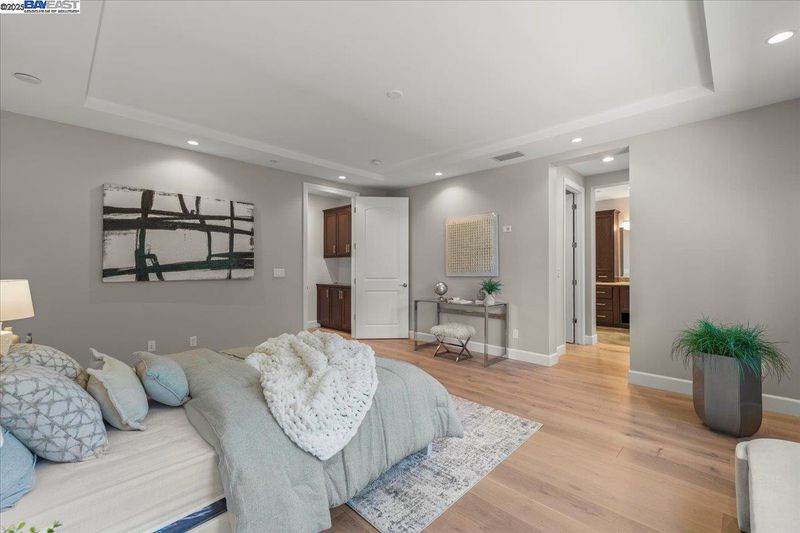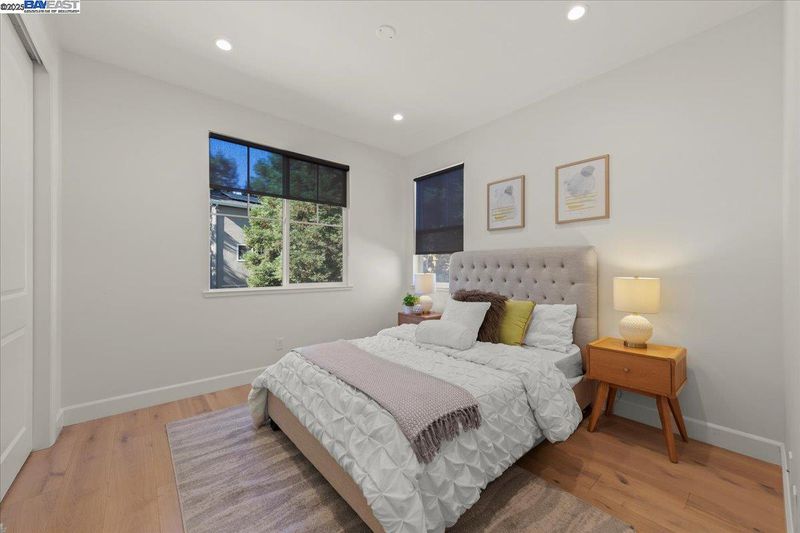
$3,699,000
3,972
SQ FT
$931
SQ/FT
379 Felipe Cmn
@ Mission Blvd - Mission, Fremont
- 5 Bed
- 4.5 (4/1) Bath
- 3 Park
- 3,972 sqft
- Fremont
-

-
Sun Aug 17, 1:00 pm - 4:00 pm
Open house
An exceptional Treviso residence, enviably positioned in one of the area’s most sought-after enclaves, presenting a masterfully designed arrangement of 5 beds and 4.5 baths. Extending to approx. 3,972 sq. ft., this distinguished home offers a wealth of refined interiors, from rich hardwood floors and bespoke motorized window dressings to a freshly curated color palette and a discreetly integrated outdoor sound system. The culinary domain is a triumph of form and function, with a grand wraparound island, premium stainless steel appliances, and a concealed Sub-Zero refrigerator, creating an effortless flow for both intimate gatherings and larger soirées. The principal suite is a sanctuary of calm, with an expansive frameless shower, twin basins set within a generous vanity, and a deep drop-in tub for indulgent repose. The formal reception room, with its lofty ceilings, imparts a sense of grandeur, complemented by an elegant dining hall and a meticulously landscaped garden. Here, one finds a fully appointed outdoor kitchen designed for the most discerning host. A substantial guest suite occupies the ground floor, whilst a dedicated study ensures privacy and productivity for those working from home. Perfectly situated for acclaimed Mission schools & major thoroughfares (680/880)+BART
- Current Status
- New
- Original Price
- $3,699,000
- List Price
- $3,699,000
- On Market Date
- Aug 12, 2025
- Property Type
- Detached
- D/N/S
- Mission
- Zip Code
- 94539
- MLS ID
- 41107903
- APN
- 51372772
- Year Built
- 2015
- Stories in Building
- 2
- Possession
- Close Of Escrow
- Data Source
- MAXEBRDI
- Origin MLS System
- BAY EAST
Mission San Jose Elementary School
Public K-6 Elementary
Students: 535 Distance: 0.7mi
Fred E. Weibel Elementary School
Public K-6 Elementary
Students: 796 Distance: 0.8mi
Alsion Montessori Middle / High School
Private 7-12 Montessori, Middle, High, Secondary, Nonprofit
Students: 60 Distance: 1.1mi
Montessori School Of Fremont
Private PK-6 Montessori, Combined Elementary And Secondary, Coed
Students: 295 Distance: 1.1mi
Dominican Kindergarten
Private K Preschool Early Childhood Center, Elementary, Religious, Coed
Students: 30 Distance: 1.1mi
St. Joseph Elementary School
Private 1-8 Elementary, Religious, Coed
Students: 240 Distance: 1.2mi
- Bed
- 5
- Bath
- 4.5 (4/1)
- Parking
- 3
- Attached, Garage Door Opener
- SQ FT
- 3,972
- SQ FT Source
- Public Records
- Lot SQ FT
- 7,359.0
- Lot Acres
- 0.17 Acres
- Pool Info
- None
- Kitchen
- Dishwasher, Gas Range, Microwave, Gas Water Heater, Breakfast Bar, Breakfast Nook, Counter - Solid Surface, Eat-in Kitchen, Disposal, Gas Range/Cooktop, Pantry
- Cooling
- Central Air
- Disclosures
- Nat Hazard Disclosure
- Entry Level
- Exterior Details
- Back Yard, Front Yard, Side Yard, Sprinklers Automatic, Landscape Back, Landscape Front
- Flooring
- Hardwood
- Foundation
- Fire Place
- Gas
- Heating
- Zoned
- Laundry
- Laundry Room, Cabinets
- Main Level
- 1 Bedroom, 1.5 Baths, Main Entry
- Possession
- Close Of Escrow
- Architectural Style
- Bungalow
- Non-Master Bathroom Includes
- Shower Over Tub, Solid Surface
- Construction Status
- Existing
- Additional Miscellaneous Features
- Back Yard, Front Yard, Side Yard, Sprinklers Automatic, Landscape Back, Landscape Front
- Location
- Court, Premium Lot, Rectangular Lot
- Roof
- Tile
- Water and Sewer
- Public
- Fee
- $165
MLS and other Information regarding properties for sale as shown in Theo have been obtained from various sources such as sellers, public records, agents and other third parties. This information may relate to the condition of the property, permitted or unpermitted uses, zoning, square footage, lot size/acreage or other matters affecting value or desirability. Unless otherwise indicated in writing, neither brokers, agents nor Theo have verified, or will verify, such information. If any such information is important to buyer in determining whether to buy, the price to pay or intended use of the property, buyer is urged to conduct their own investigation with qualified professionals, satisfy themselves with respect to that information, and to rely solely on the results of that investigation.
School data provided by GreatSchools. School service boundaries are intended to be used as reference only. To verify enrollment eligibility for a property, contact the school directly.
