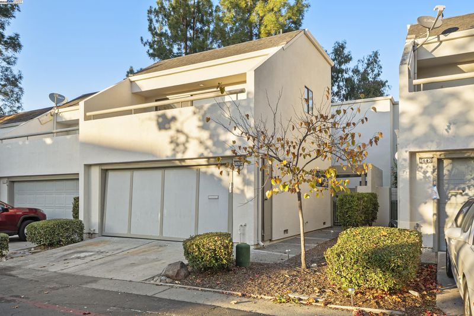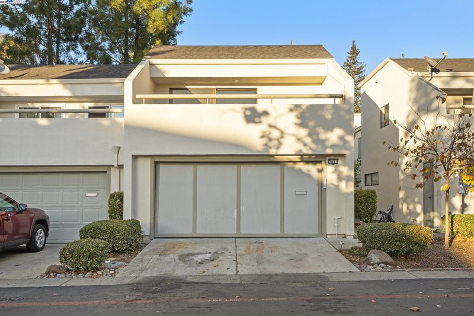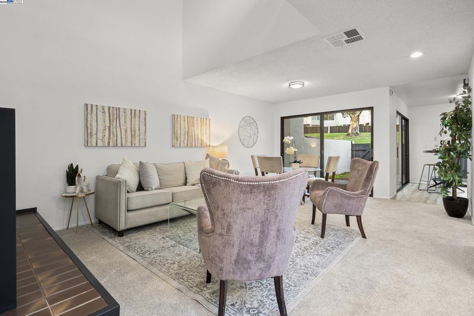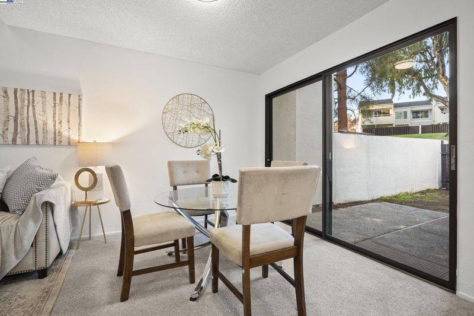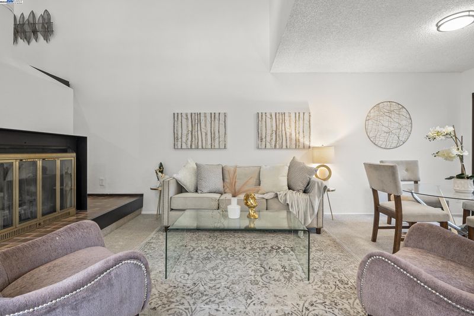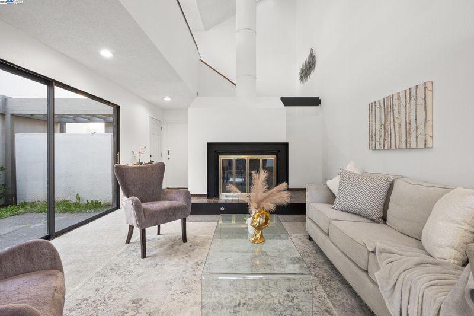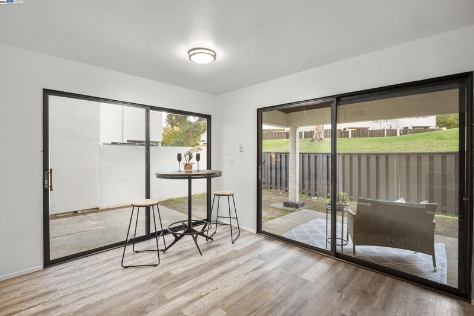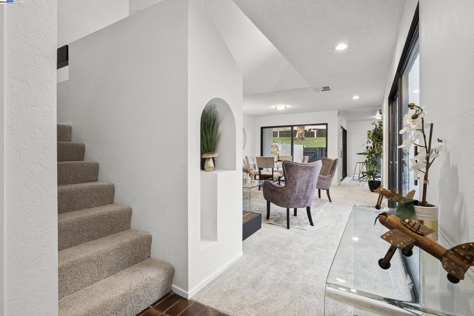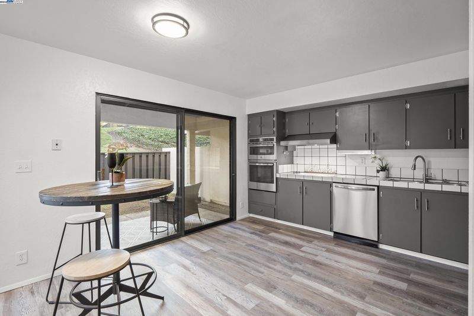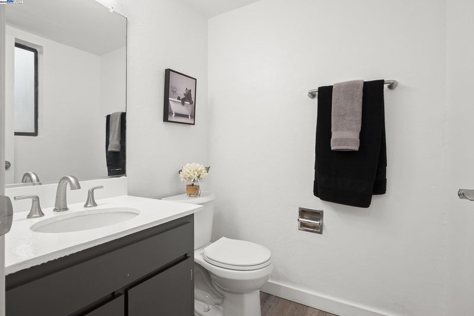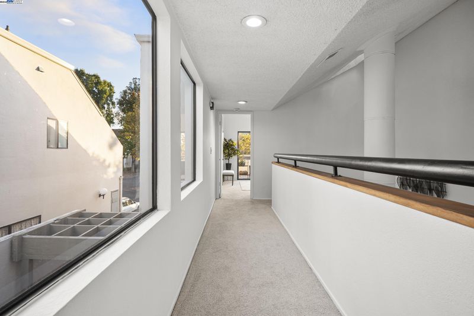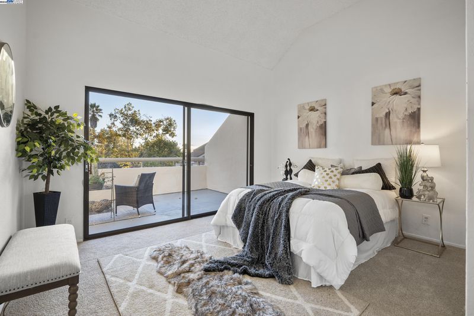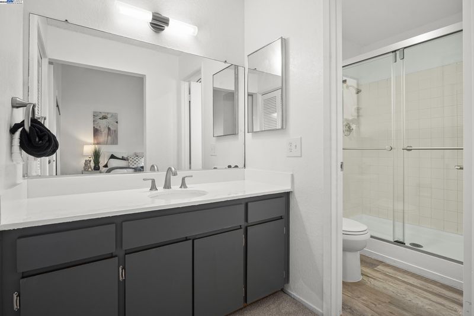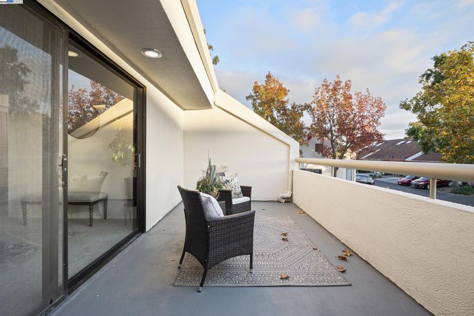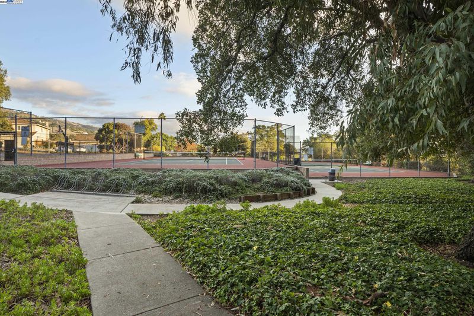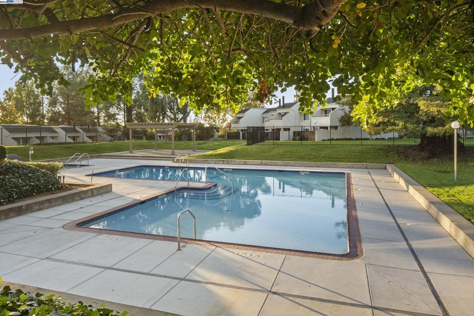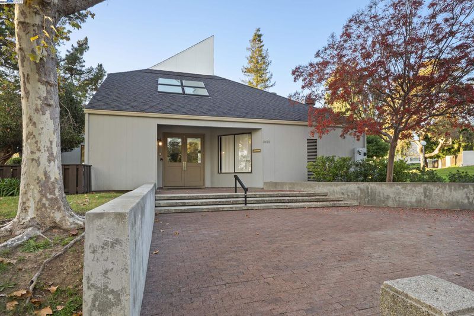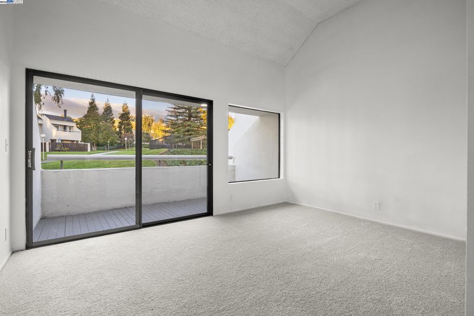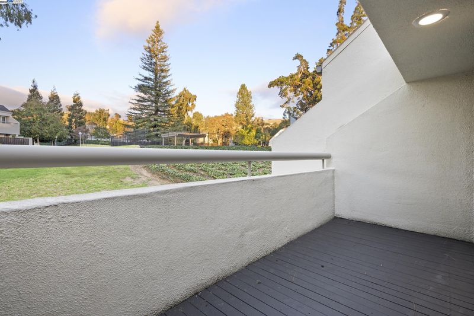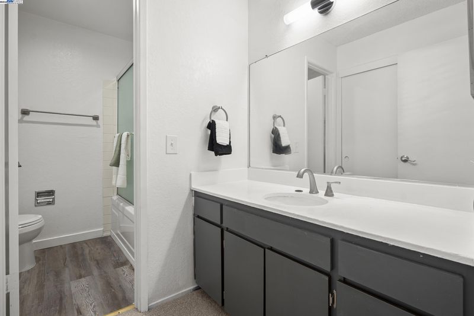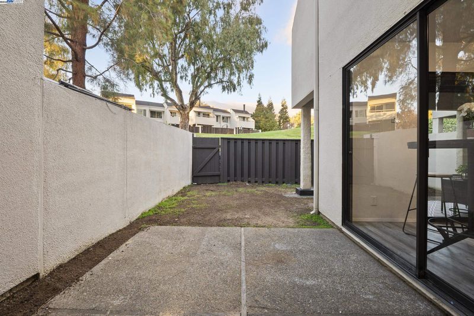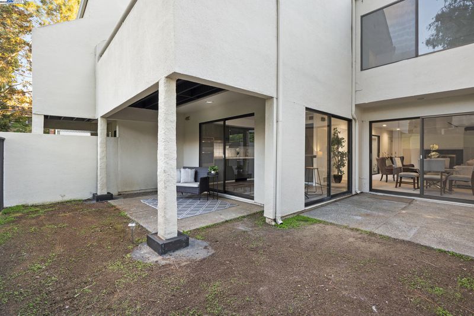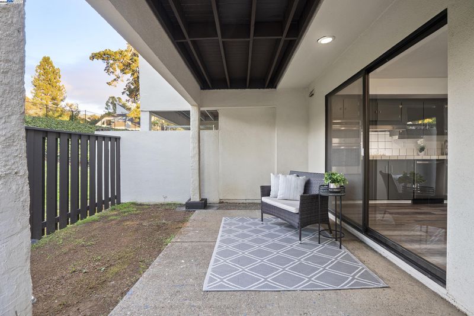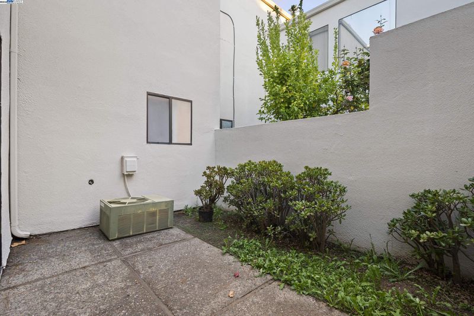
$879,999
1,622
SQ FT
$543
SQ/FT
3681 Rocky Creek Court
@ Mt. Pleasant - Terrace Hills, San Jose
- 3 Bed
- 2.5 (2/1) Bath
- 2 Park
- 1,622 sqft
- San Jose
-

Welcome to 3681 Rocky Creek Ct, a thoughtfully updated home within the gated Terrace Hills Townhomes community in San Jose. Nestled on a quiet cul-de-sac, this residence offers a comfortable layout with the feel of a single-family home. Step inside to soaring cathedral ceilings, airy ambiance, three first-level patio areas, and two second-level decks, which provide inviting spaces for outdoor dining, relaxation, and everyday enjoyment. The interior has been refreshed with new appliances, fresh paint throughout, new recessed lighting, new flooring, and updated bathrooms. The garage has also been freshly painted, and new epoxy flooring, which presents a clean, polished touch. Imagine living in a peaceful community where you are steps away from enjoying the community pools, spas, tennis courts, or taking a walk amongst the many walking paths surrounded by greenery. In addition, you are within close proximity to major highways, shopping, dining, and local schools. Don't miss out!
- Current Status
- New
- Original Price
- $879,999
- List Price
- $879,999
- On Market Date
- Nov 24, 2025
- Property Type
- Townhouse
- D/N/S
- Terrace Hills
- Zip Code
- 95148
- MLS ID
- 41118092
- APN
- Year Built
- 1978
- Stories in Building
- 2
- Possession
- Close Of Escrow
- Data Source
- MAXEBRDI
- Origin MLS System
- BAY EAST
Robert Sanders Elementary School
Public K-5 Elementary
Students: 419 Distance: 0.5mi
Ida Jew Academy
Charter K-8 Elementary, Coed
Students: 612 Distance: 0.5mi
August Boeger Middle School
Public 6-8 Middle
Students: 556 Distance: 0.5mi
Valle Vista Elementary School
Public K-5 Elementary
Students: 349 Distance: 0.9mi
Summit Public School: Rainier
Charter 9-12 Coed
Students: 362 Distance: 0.9mi
Mt. Pleasant High School
Public 9-12 Secondary
Students: 1271 Distance: 1.0mi
- Bed
- 3
- Bath
- 2.5 (2/1)
- Parking
- 2
- Attached, Int Access From Garage, Parking Spaces, Parking Lot, Garage Door Opener
- SQ FT
- 1,622
- SQ FT Source
- Public Records
- Lot SQ FT
- 1,975.0
- Lot Acres
- 0.0453 Acres
- Pool Info
- Fenced, See Remarks, Community
- Kitchen
- Dishwasher, Double Oven, Electric Range, Microwave, Self Cleaning Oven, Dryer, Washer, Gas Water Heater, Insulated Water Heater, Laminate Counters, Electric Range/Cooktop, Disposal, Self-Cleaning Oven
- Cooling
- Central Air
- Disclosures
- Nat Hazard Disclosure, Disclosure Package Avail
- Entry Level
- 1
- Exterior Details
- Balcony, Back Yard, Side Yard
- Flooring
- Concrete, Linoleum, Carpet
- Foundation
- Fire Place
- Gas, Living Room, Wood Burning
- Heating
- Forced Air, Central
- Laundry
- Dryer, In Garage, Washer, Electric
- Upper Level
- 3 Bedrooms, 2 Baths
- Main Level
- 0.5 Bath, Laundry Facility, No Steps to Entry, Main Entry
- Views
- Park/Greenbelt, Trees/Woods
- Possession
- Close Of Escrow
- Architectural Style
- Contemporary
- Construction Status
- Existing
- Additional Miscellaneous Features
- Balcony, Back Yard, Side Yard
- Location
- Back Yard, Security Gate
- Pets
- Unknown
- Roof
- Tile
- Water and Sewer
- Public
- Fee
- $534
MLS and other Information regarding properties for sale as shown in Theo have been obtained from various sources such as sellers, public records, agents and other third parties. This information may relate to the condition of the property, permitted or unpermitted uses, zoning, square footage, lot size/acreage or other matters affecting value or desirability. Unless otherwise indicated in writing, neither brokers, agents nor Theo have verified, or will verify, such information. If any such information is important to buyer in determining whether to buy, the price to pay or intended use of the property, buyer is urged to conduct their own investigation with qualified professionals, satisfy themselves with respect to that information, and to rely solely on the results of that investigation.
School data provided by GreatSchools. School service boundaries are intended to be used as reference only. To verify enrollment eligibility for a property, contact the school directly.
