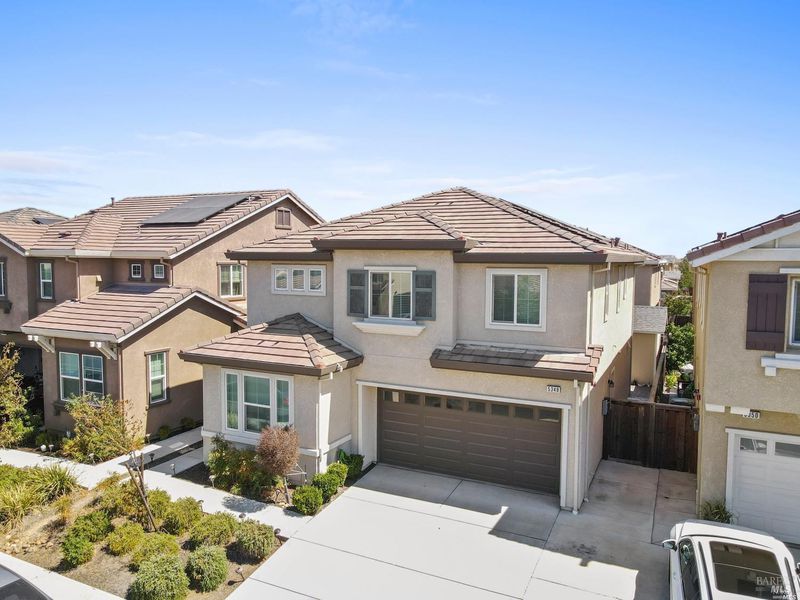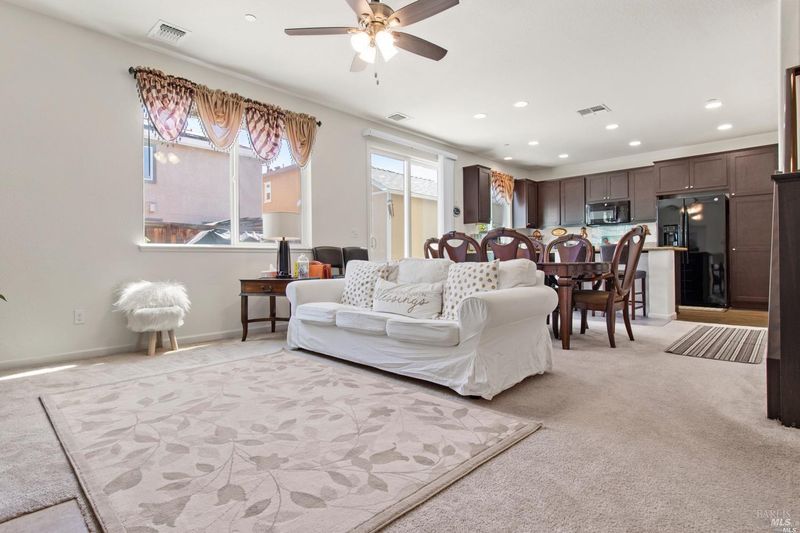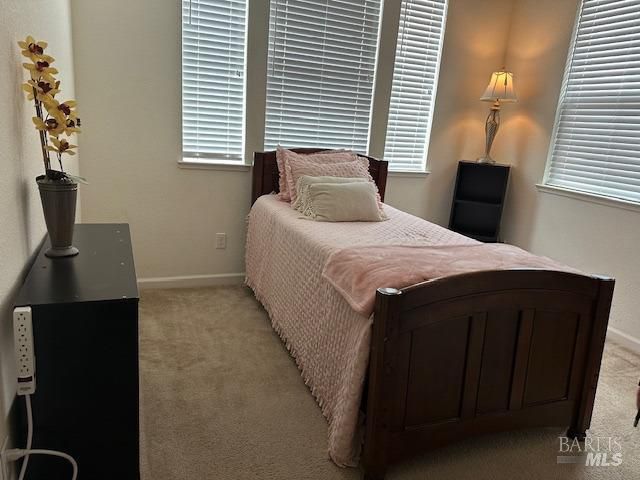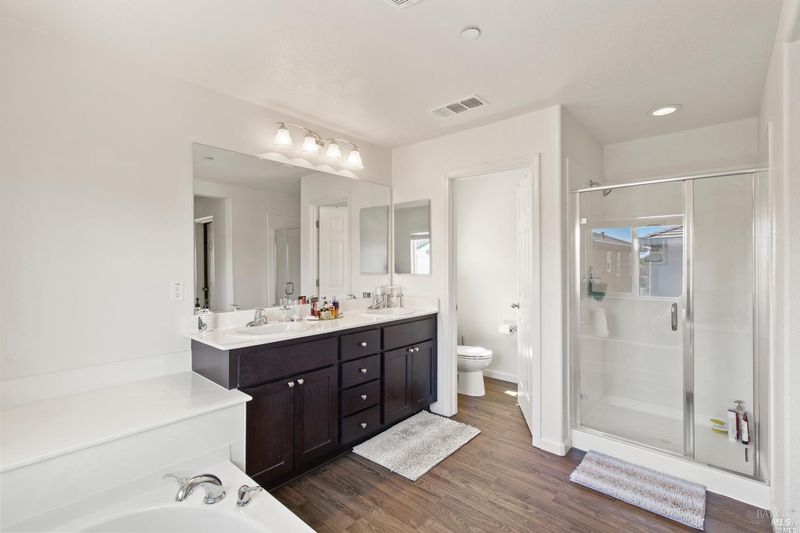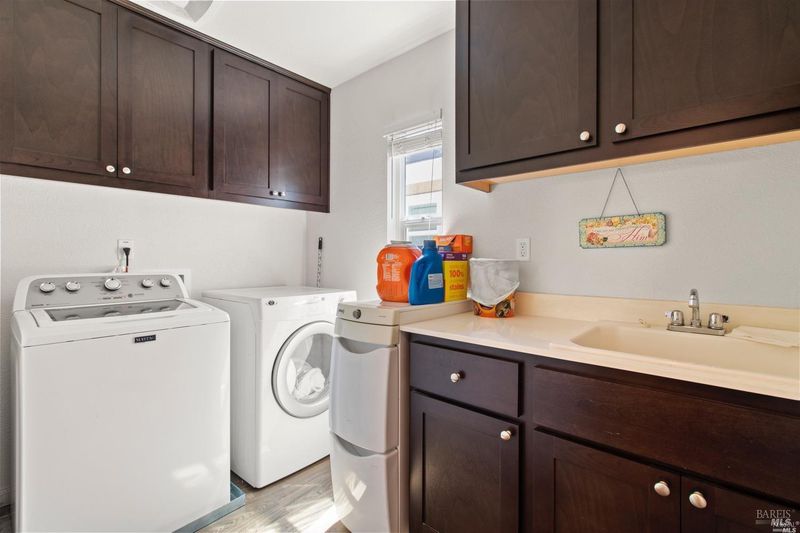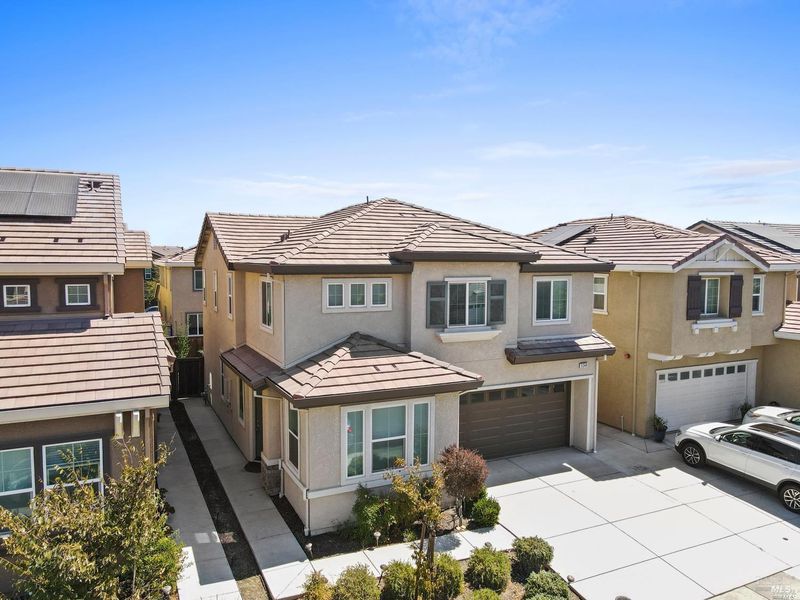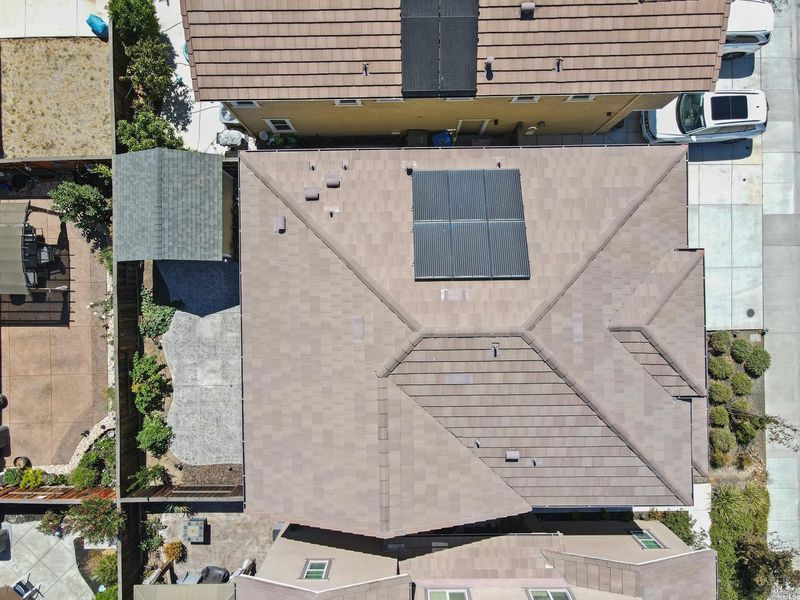
$639,000
2,070
SQ FT
$309
SQ/FT
5348 Gramercy Circle
@ Joseph Gerevas Dr - Fairfield 1, Fairfield
- 4 Bed
- 3 Bath
- 2 Park
- 2,070 sqft
- Fairfield
-

Beautifully maintained 4-bedroom, 3-bath home featuring a highly desirable floor plan with a full bedroom and bathroom on the main level. The open-concept living space is perfect for everyday living and entertaining. Enjoy energy savings with fully owned solar panels. Both front and backyards are designed for low maintenance living. Upstairs, you'll find a spacious loft, a convenient laundry room with abundant cabinetry, and a built-in sink. Community amenities include a lovely park and BBQ area, with a low HOA fee. Ideally located near the Fairfield/Vacaville Amtrak station, Travis Air Force Base, top-rated schools, shopping, and a variety of fine dining options. A must-see!
- Days on Market
- 0 days
- Current Status
- Active
- Original Price
- $639,000
- List Price
- $639,000
- On Market Date
- Apr 26, 2025
- Property Type
- Single Family Residence
- Area
- Fairfield 1
- Zip Code
- 94533
- MLS ID
- 325037841
- APN
- 0166-292-080
- Year Built
- 2016
- Stories in Building
- Unavailable
- Possession
- Close Of Escrow
- Data Source
- BAREIS
- Origin MLS System
Vanden High School
Public 9-12 Secondary
Students: 1730 Distance: 1.2mi
Travis Community Day School
Public 7-12 Opportunity Community
Students: 16 Distance: 1.3mi
Travis Education Center
Public 9-12 Continuation
Students: 66 Distance: 1.3mi
Travis Independent Study School
Public K-12 Alternative
Students: 3 Distance: 1.3mi
Golden West Middle School
Public 7-8 Middle
Students: 846 Distance: 1.3mi
Center Elementary
Public K-6 Elementary
Students: 508 Distance: 1.5mi
- Bed
- 4
- Bath
- 3
- Parking
- 2
- Attached, Garage Door Opener
- SQ FT
- 2,070
- SQ FT Source
- Assessor Auto-Fill
- Lot SQ FT
- 3,202.0
- Lot Acres
- 0.0735 Acres
- Kitchen
- Breakfast Area, Granite Counter, Kitchen/Family Combo
- Cooling
- Ceiling Fan(s), Central
- Dining Room
- Dining/Family Combo
- Flooring
- Carpet, Tile
- Fire Place
- Gas Starter
- Heating
- Central
- Laundry
- Cabinets, Hookups Only, Inside Area, Upper Floor
- Upper Level
- Bedroom(s), Full Bath(s), Loft
- Main Level
- Bedroom(s), Dining Room, Family Room, Full Bath(s), Garage, Kitchen, Living Room
- Possession
- Close Of Escrow
- * Fee
- $118
- Name
- Madison Park
- Phone
- (925) 371-5790
- *Fee includes
- Common Areas and Management
MLS and other Information regarding properties for sale as shown in Theo have been obtained from various sources such as sellers, public records, agents and other third parties. This information may relate to the condition of the property, permitted or unpermitted uses, zoning, square footage, lot size/acreage or other matters affecting value or desirability. Unless otherwise indicated in writing, neither brokers, agents nor Theo have verified, or will verify, such information. If any such information is important to buyer in determining whether to buy, the price to pay or intended use of the property, buyer is urged to conduct their own investigation with qualified professionals, satisfy themselves with respect to that information, and to rely solely on the results of that investigation.
School data provided by GreatSchools. School service boundaries are intended to be used as reference only. To verify enrollment eligibility for a property, contact the school directly.
