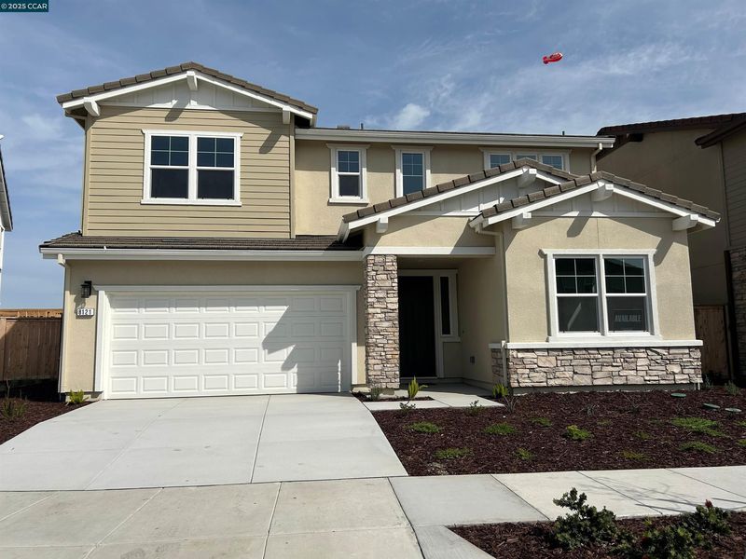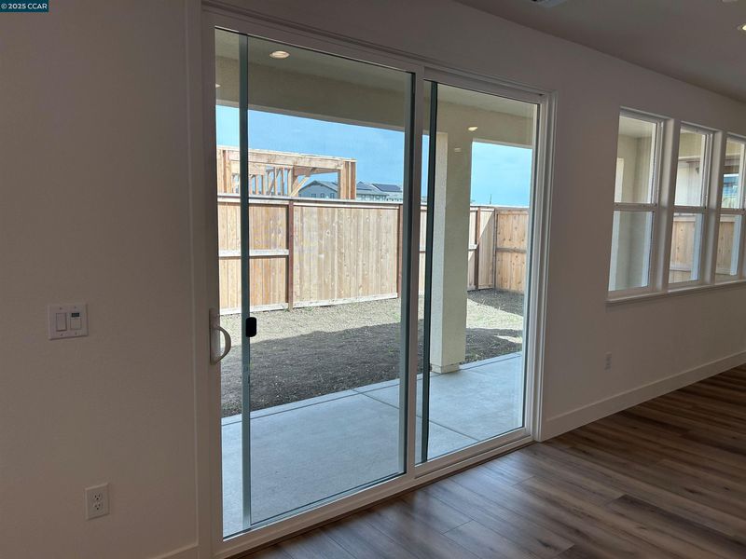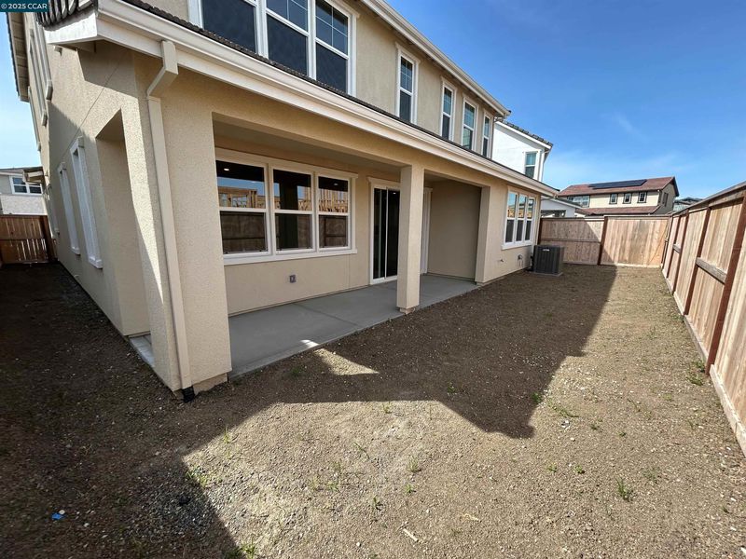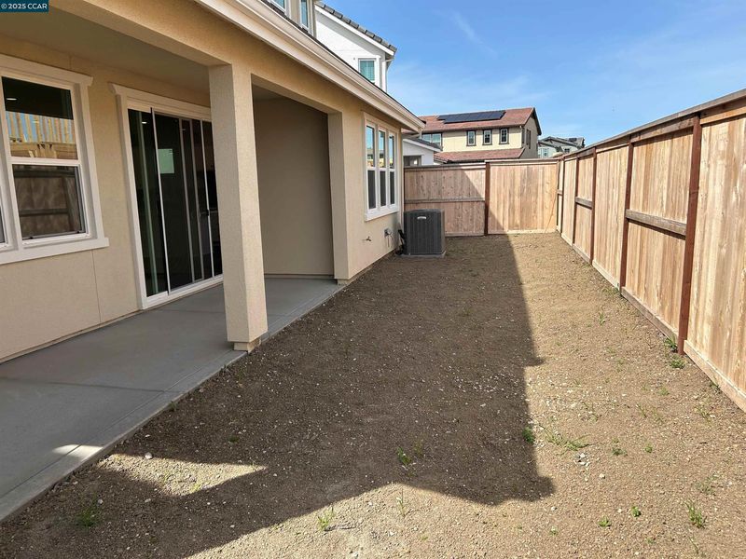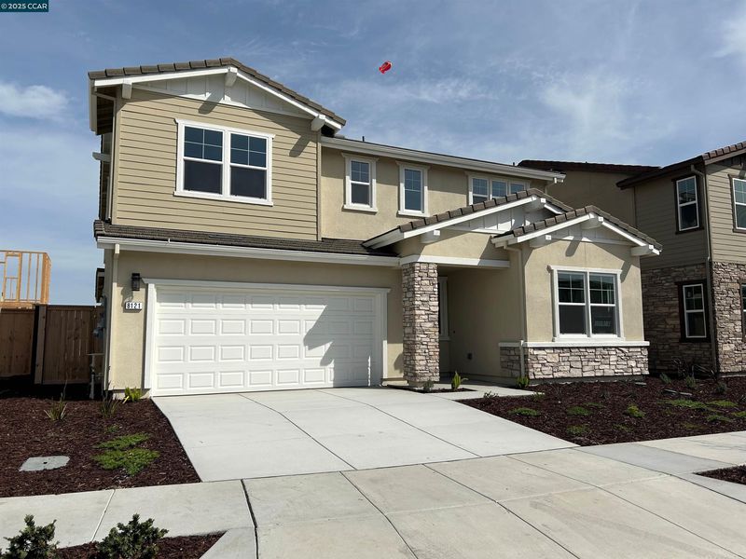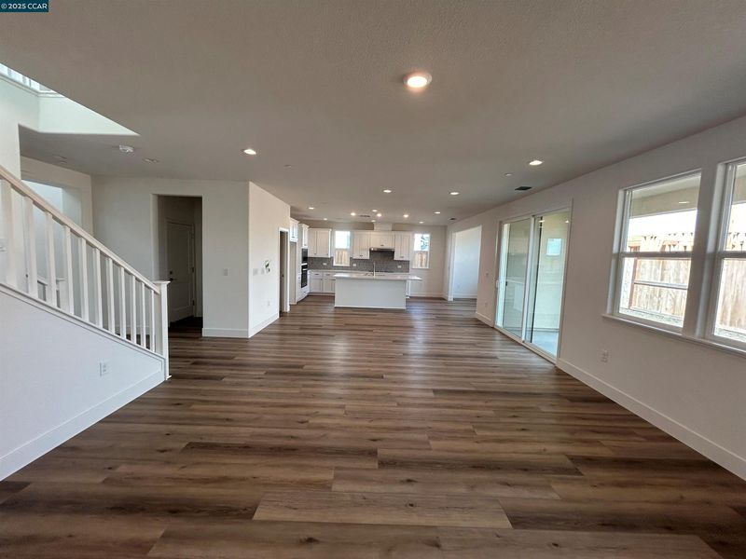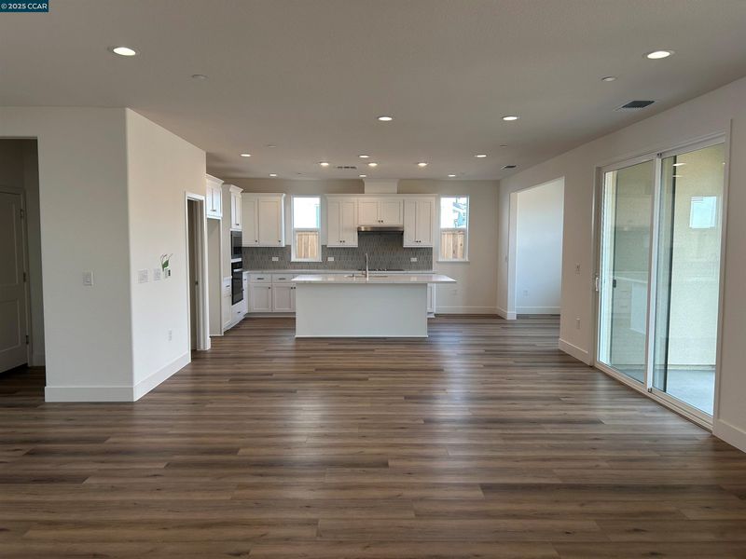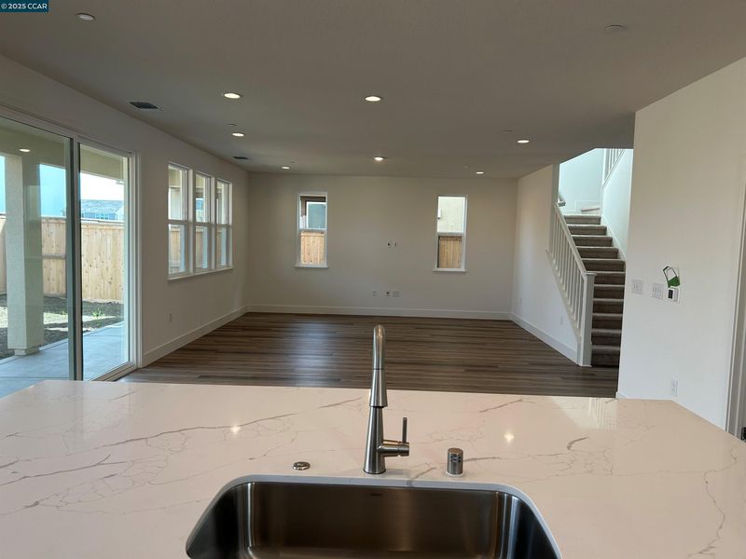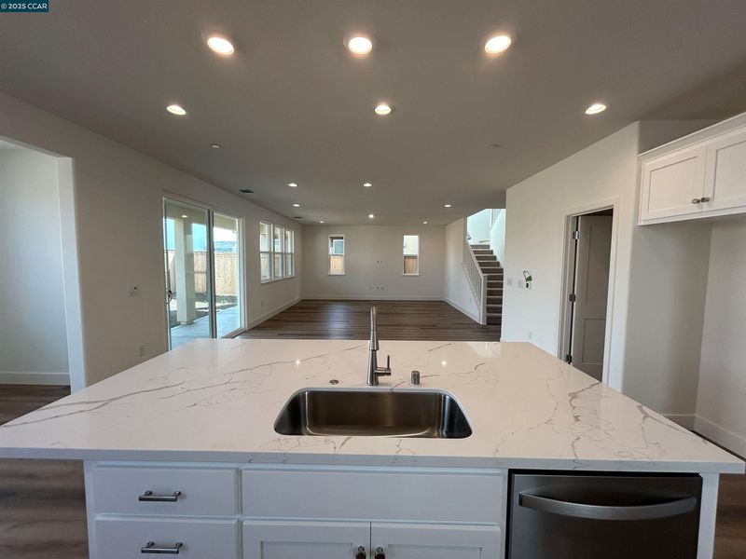
$765,738
2,871
SQ FT
$267
SQ/FT
8121 Vessel Way
@ Capital Delta - Other, Sacramento
- 4 Bed
- 3.5 (3/1) Bath
- 2 Park
- 2,871 sqft
- Sacramento
-

Welcome to Lot 73 at Coronado at Delta Shores, a beautifully upgraded 4-bedroom, 3.5-bath home offering approximately 2,871 square feet of thoughtfully designed living space. Built with Signature Homes’ commitment to quality and care, this home is designed for lasting comfort with reduced long-term maintenance costs. Enjoy over $37,000 in upgrades, including luxury vinyl plank hardwood flooring throughout the downstairs, plush carpet upstairs, an open hand rail, and a California Room for seamless indoor-outdoor living. The kitchen features white cabinetry, Whirlpool stainless steel appliances, a spacious island with quartz countertops, and plenty of room to gather. Bathrooms are finished with sleek Glacier White estone tub and shower surrounds and countertops. Located in the vibrant Delta Shores community with easy access to shopping, restaurants, a movie theater, walking trails, and more. You'll also be near a planned future school and future parks, just 15 minutes from downtown Sacramento with convenient access to I-5. Stop by today to tour and experience the Signature difference.
- Current Status
- Active
- Original Price
- $765,738
- List Price
- $765,738
- On Market Date
- Apr 10, 2025
- Property Type
- Detached
- D/N/S
- Other
- Zip Code
- 95832
- MLS ID
- 41092782
- APN
- 0530200073
- Year Built
- 2025
- Stories in Building
- 2
- Possession
- COE
- Data Source
- MAXEBRDI
- Origin MLS System
- CONTRA COSTA
John H. Still School
Public K-8 Elementary
Students: 940 Distance: 0.9mi
St. Anne School
Private K-8 Elementary, Religious, Coed
Students: NA Distance: 0.9mi
Capitol Collegiate Academy
Charter K-6
Students: 372 Distance: 1.1mi
St. Thomas Aquinas Academy
Private 1-8
Students: NA Distance: 1.1mi
Susan B. Anthony Elementary School
Public K-6 Elementary
Students: 348 Distance: 1.3mi
Camini Academy
Private K-4 Elementary, Coed
Students: NA Distance: 1.5mi
- Bed
- 4
- Bath
- 3.5 (3/1)
- Parking
- 2
- Attached, Garage Door Opener
- SQ FT
- 2,871
- SQ FT Source
- Builder
- Lot SQ FT
- 4,069.0
- Lot Acres
- 0.09 Acres
- Pool Info
- None, Solar Pool Owned, Solar Pool Leased
- Kitchen
- Dishwasher, Electric Range, Disposal, Microwave, Oven, Electric Water Heater, Electric Range/Cooktop, Garbage Disposal, Island, Oven Built-in, Pantry
- Cooling
- Zoned
- Disclosures
- Mello-Roos District, Nat Hazard Disclosure
- Entry Level
- Exterior Details
- Back Yard, Sprinklers Front, Landscape Front
- Flooring
- Tile, Vinyl
- Foundation
- Fire Place
- None
- Heating
- Electric, Central
- Laundry
- Laundry Room
- Upper Level
- 2 Bedrooms, Primary Bedrm Suite - 1, Laundry Facility, Loft
- Main Level
- 1 Bedroom, 1.5 Baths
- Possession
- COE
- Architectural Style
- Craftsman
- Non-Master Bathroom Includes
- Shower Over Tub, Solid Surface, Double Sinks
- Construction Status
- New Construction, Under Construction
- Additional Miscellaneous Features
- Back Yard, Sprinklers Front, Landscape Front
- Location
- Regular, Curb(s), Front Yard, Street Light(s)
- Roof
- Tile
- Water and Sewer
- Public
- Fee
- $125
MLS and other Information regarding properties for sale as shown in Theo have been obtained from various sources such as sellers, public records, agents and other third parties. This information may relate to the condition of the property, permitted or unpermitted uses, zoning, square footage, lot size/acreage or other matters affecting value or desirability. Unless otherwise indicated in writing, neither brokers, agents nor Theo have verified, or will verify, such information. If any such information is important to buyer in determining whether to buy, the price to pay or intended use of the property, buyer is urged to conduct their own investigation with qualified professionals, satisfy themselves with respect to that information, and to rely solely on the results of that investigation.
School data provided by GreatSchools. School service boundaries are intended to be used as reference only. To verify enrollment eligibility for a property, contact the school directly.
